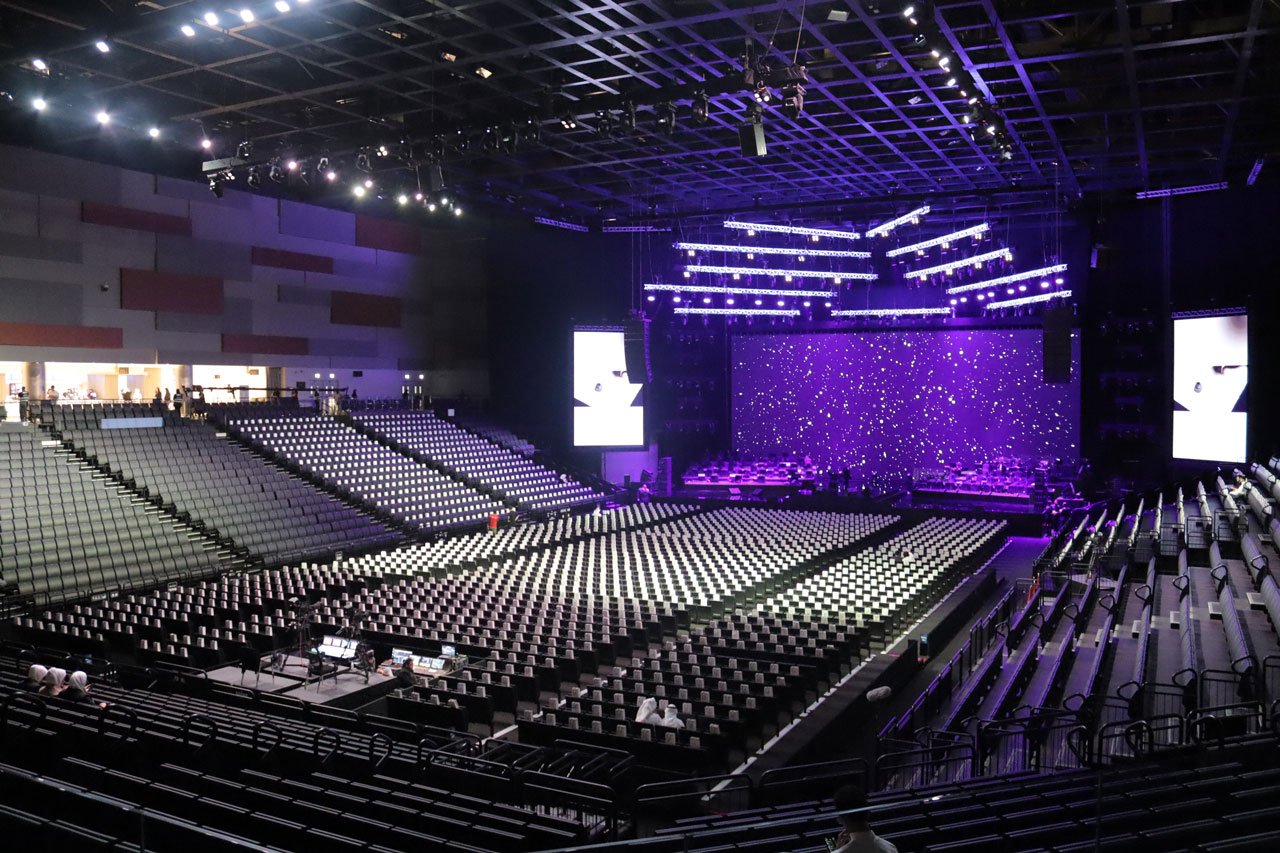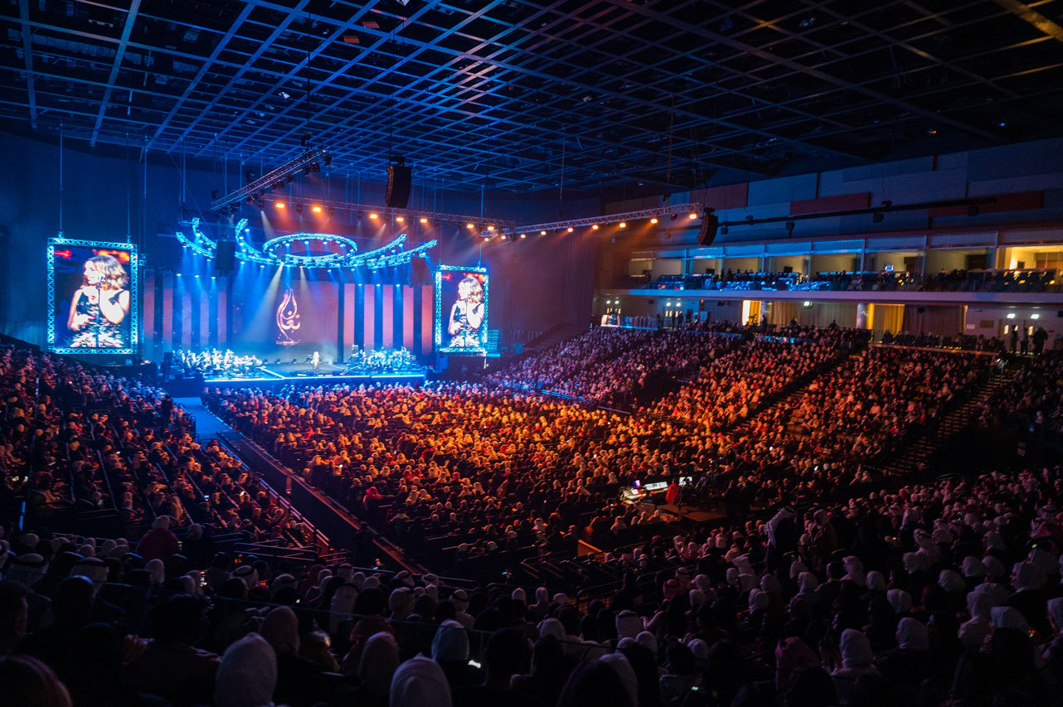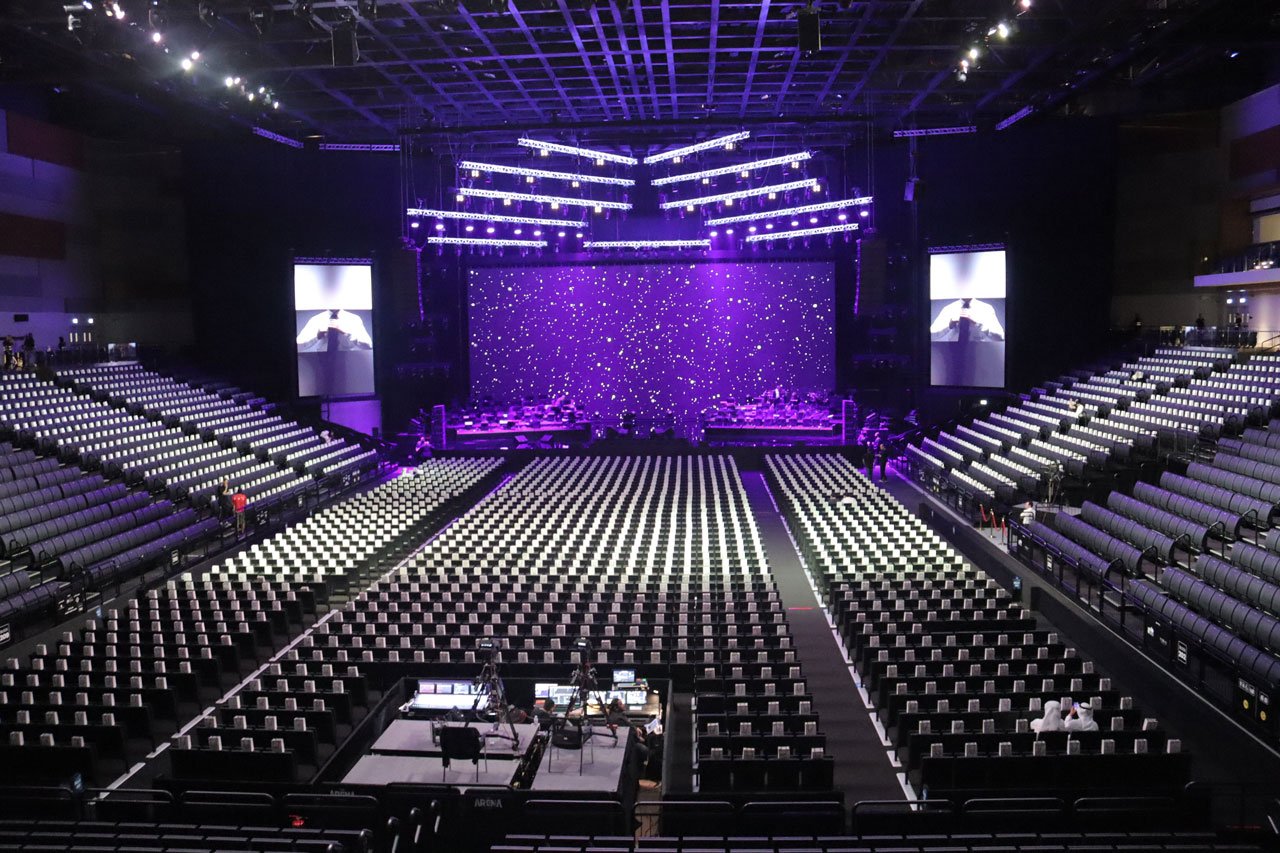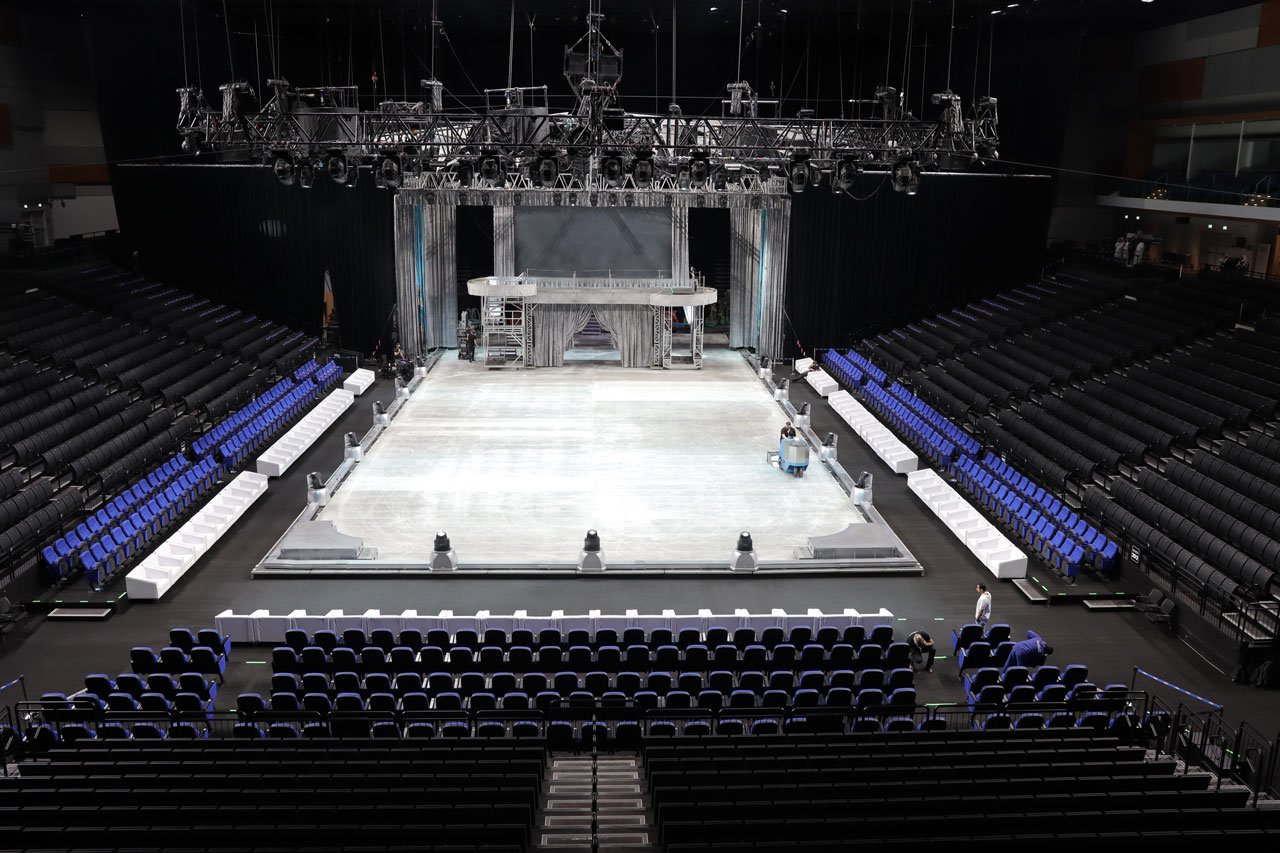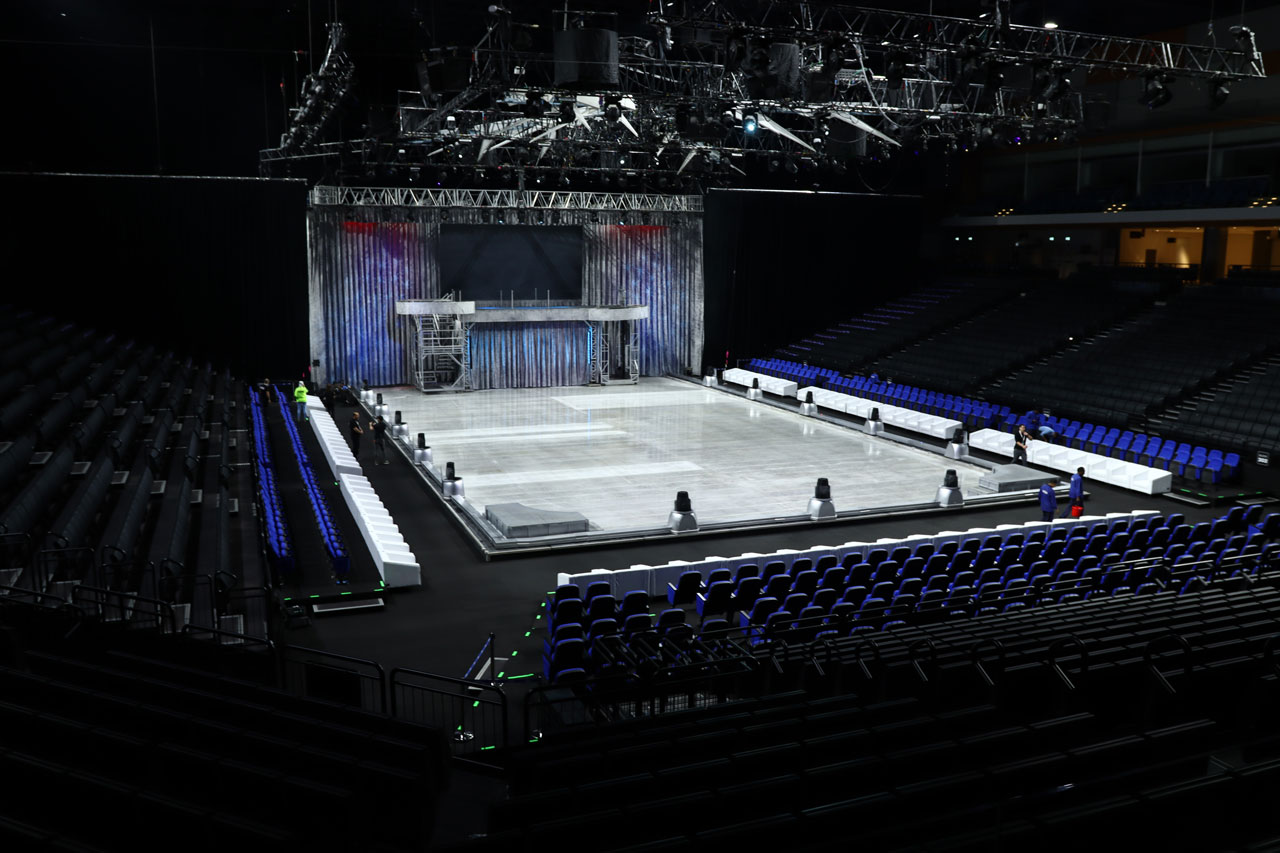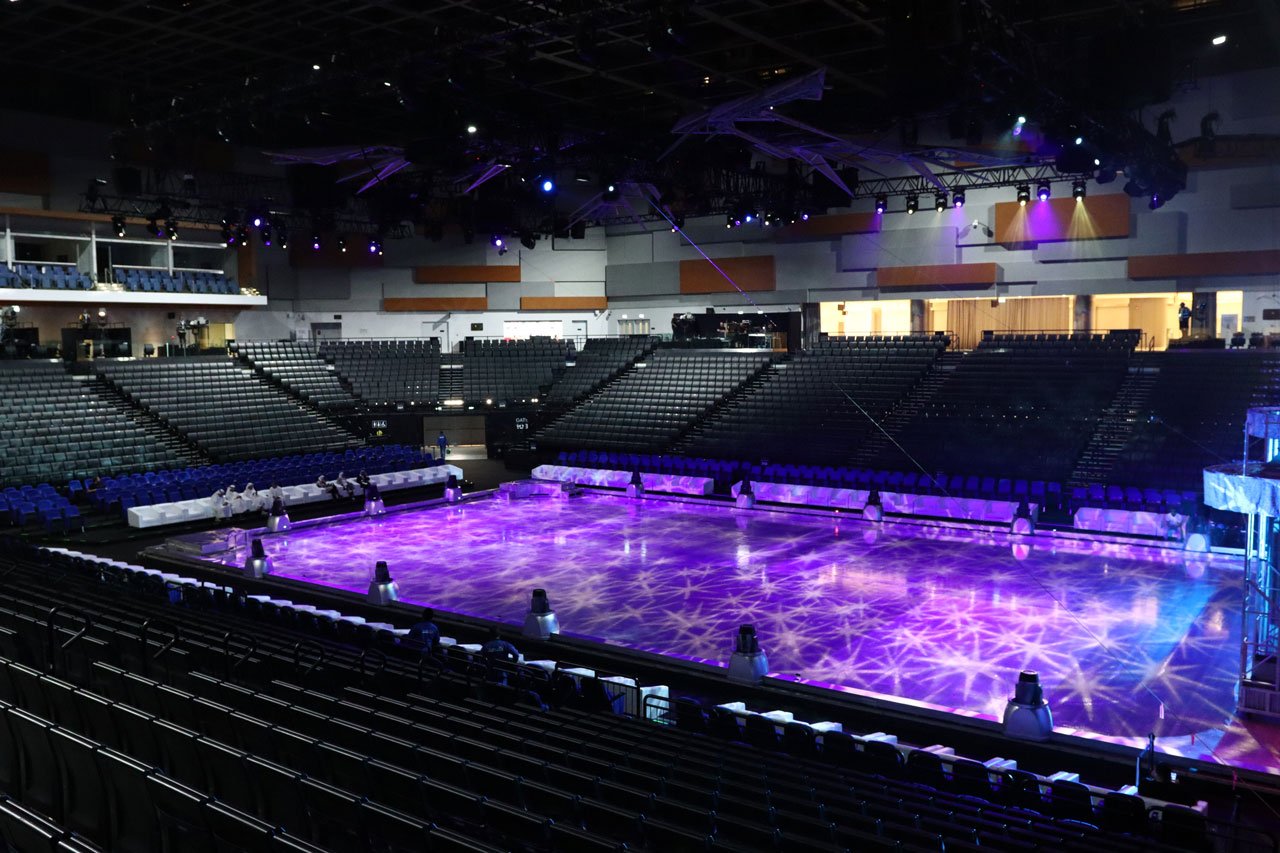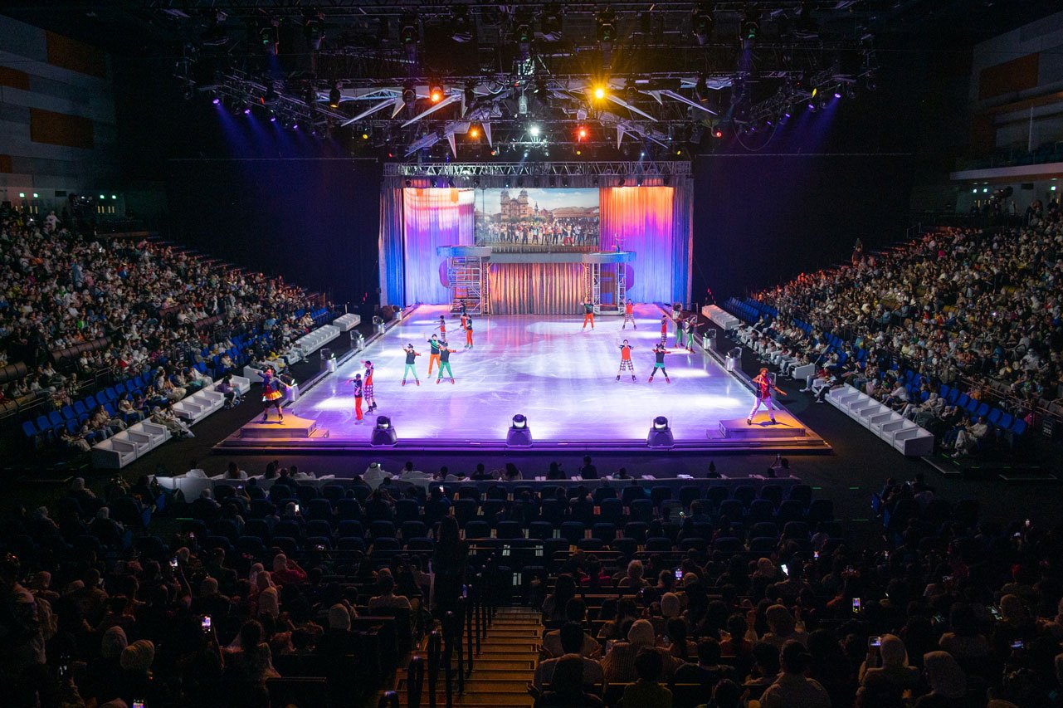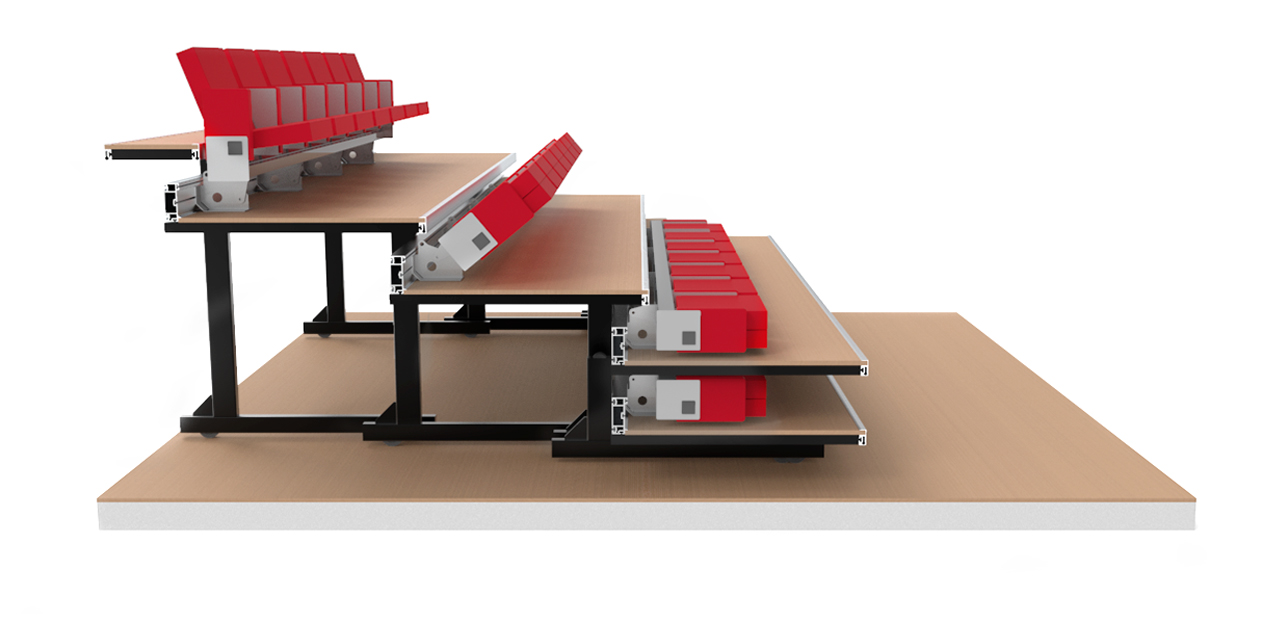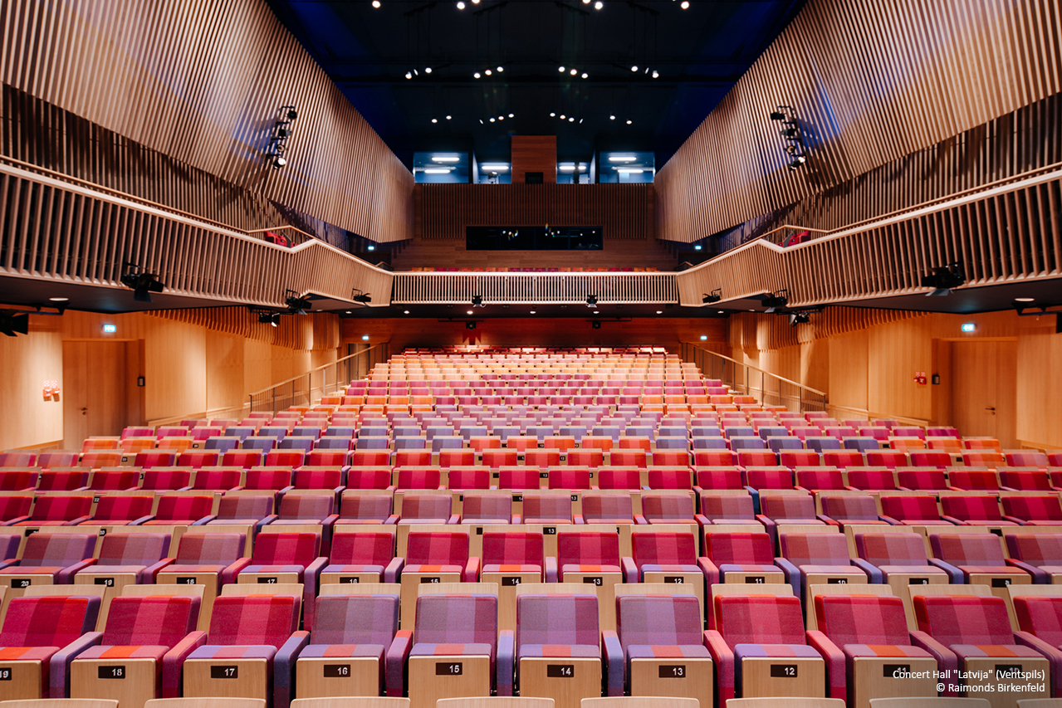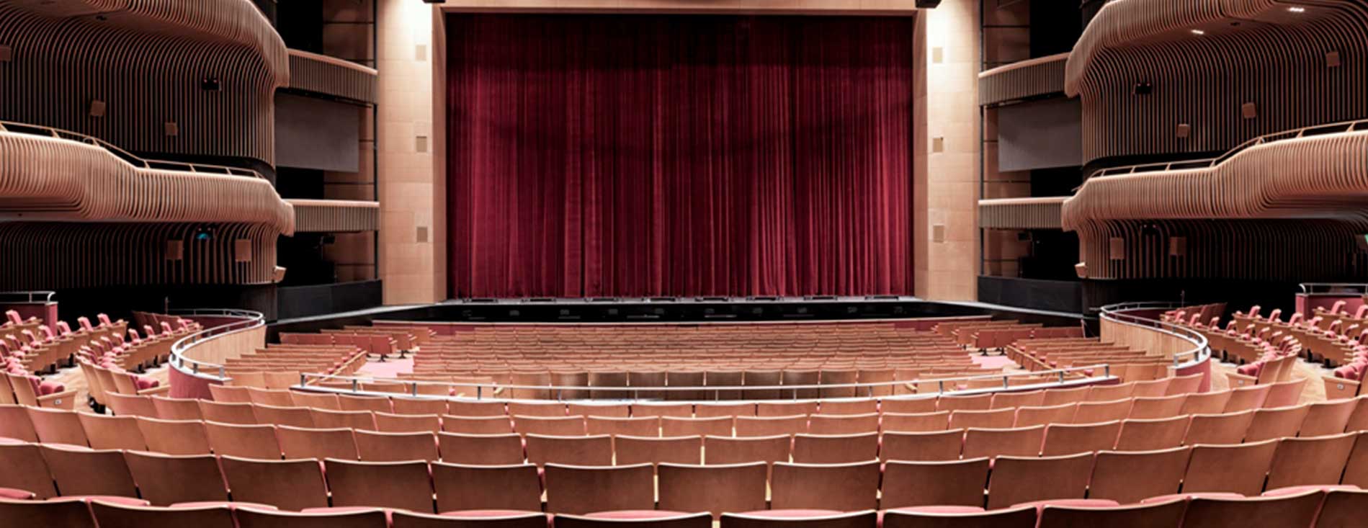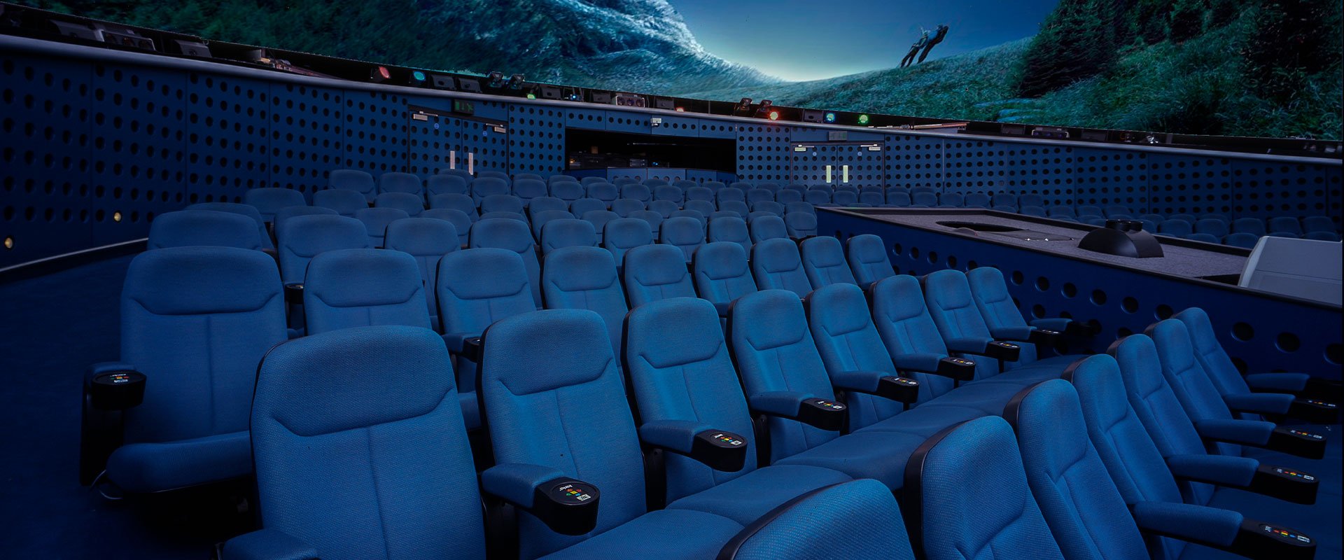The Kuwait Arena is a world-class multifunctional venue located in the Sheikh Jaber Abdullah Al Jaber Al Sabah International Tennis Complex.
It stands out for its exceptional capacity flexibility, adapting seamlessly to the diverse requirements of various events. With a maximum seating capacity of 5,000 people, its modular design allows for customized configurations, ranging from intimate gatherings to large-scale productions. This versatility is made possible by its telescopic grandstands and multipurpose areas with self-supporting rows, which can be effortlessly transformed to host concerts, shows, sports competitions, or exhibitions.
Officially inaugurated in March 2022, The Kuwait Arena has established itself as one of the region’s premier entertainment destinations, offering visitors a comprehensive leisure and comfort experience.
Figueras equipped the venue’s retractable grandstands with the Arena model, specially designed for arenas and stadiums. Its compact dimensions and automatic folding system create rows with a continuous surface appearance, delivering a modern and elegant aesthetic to the space.


