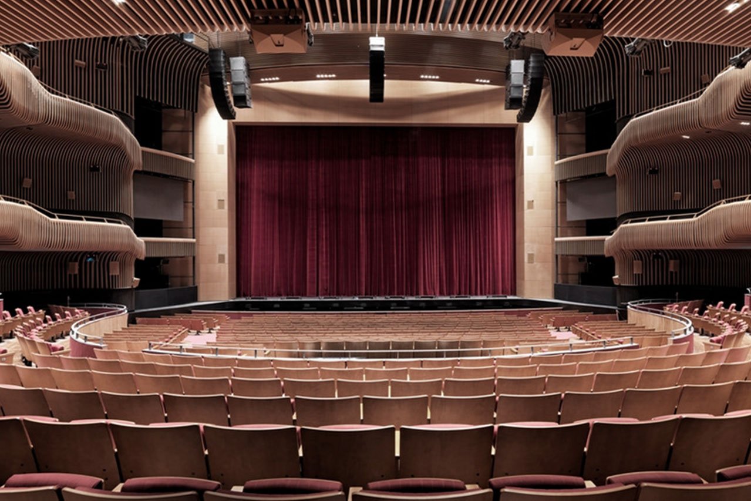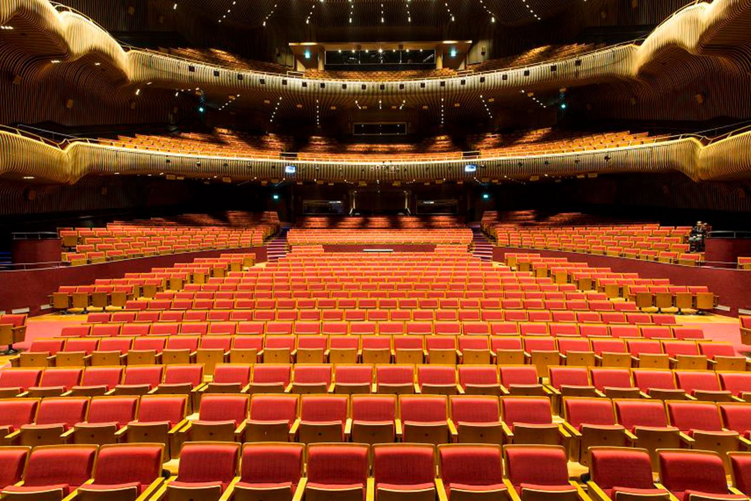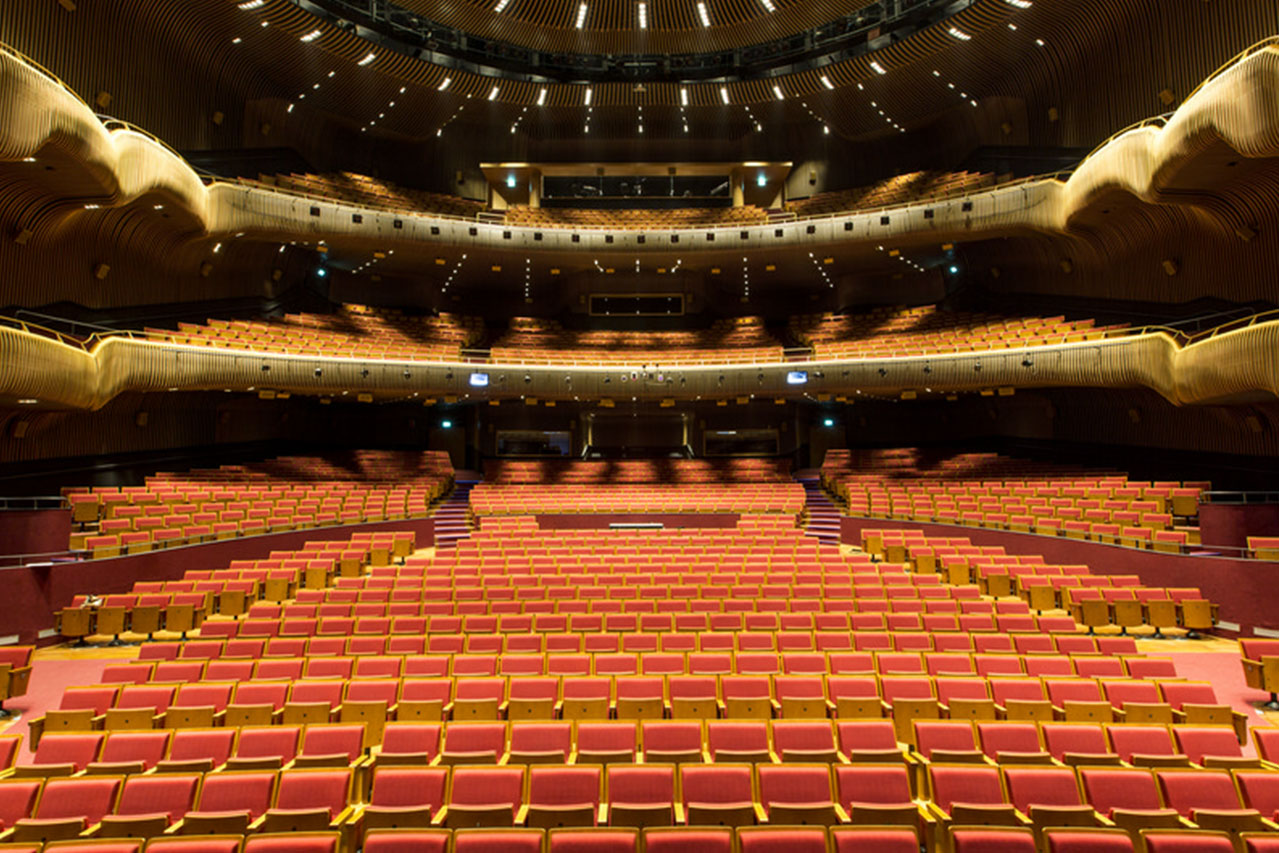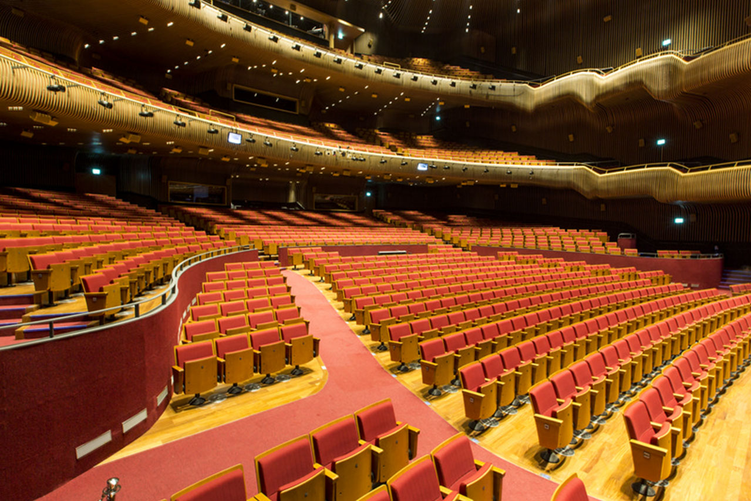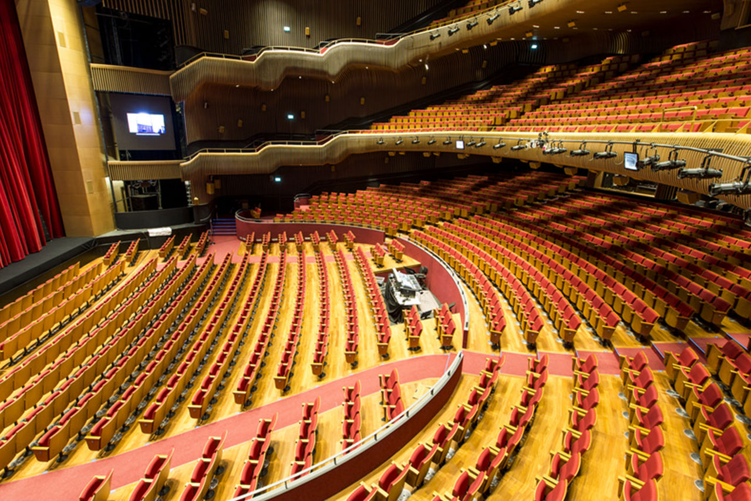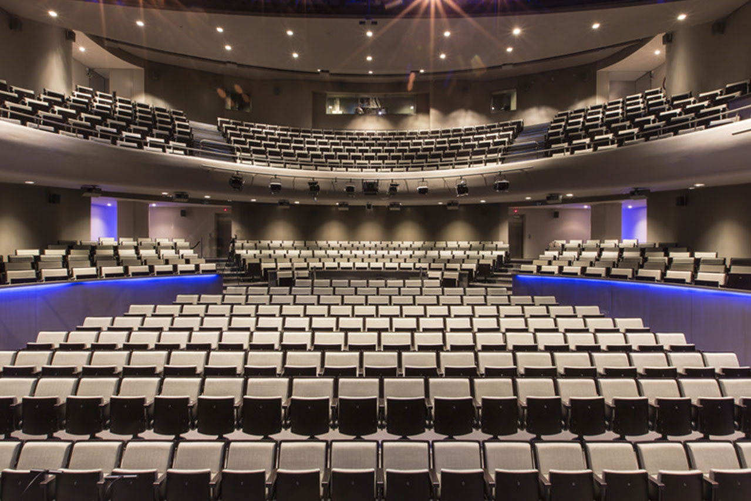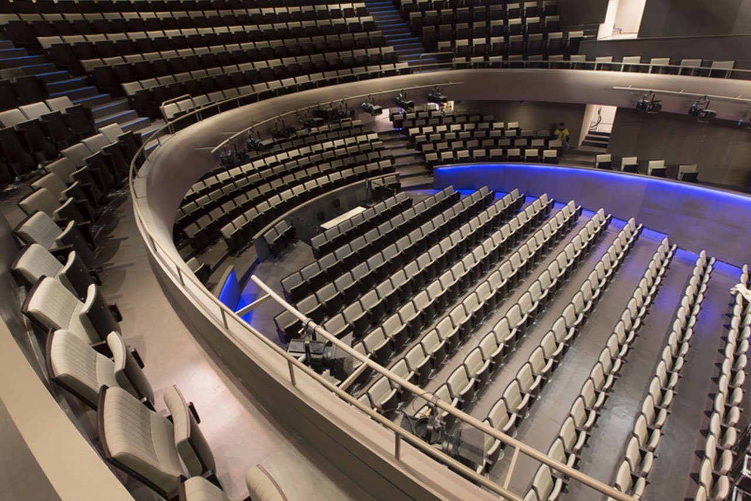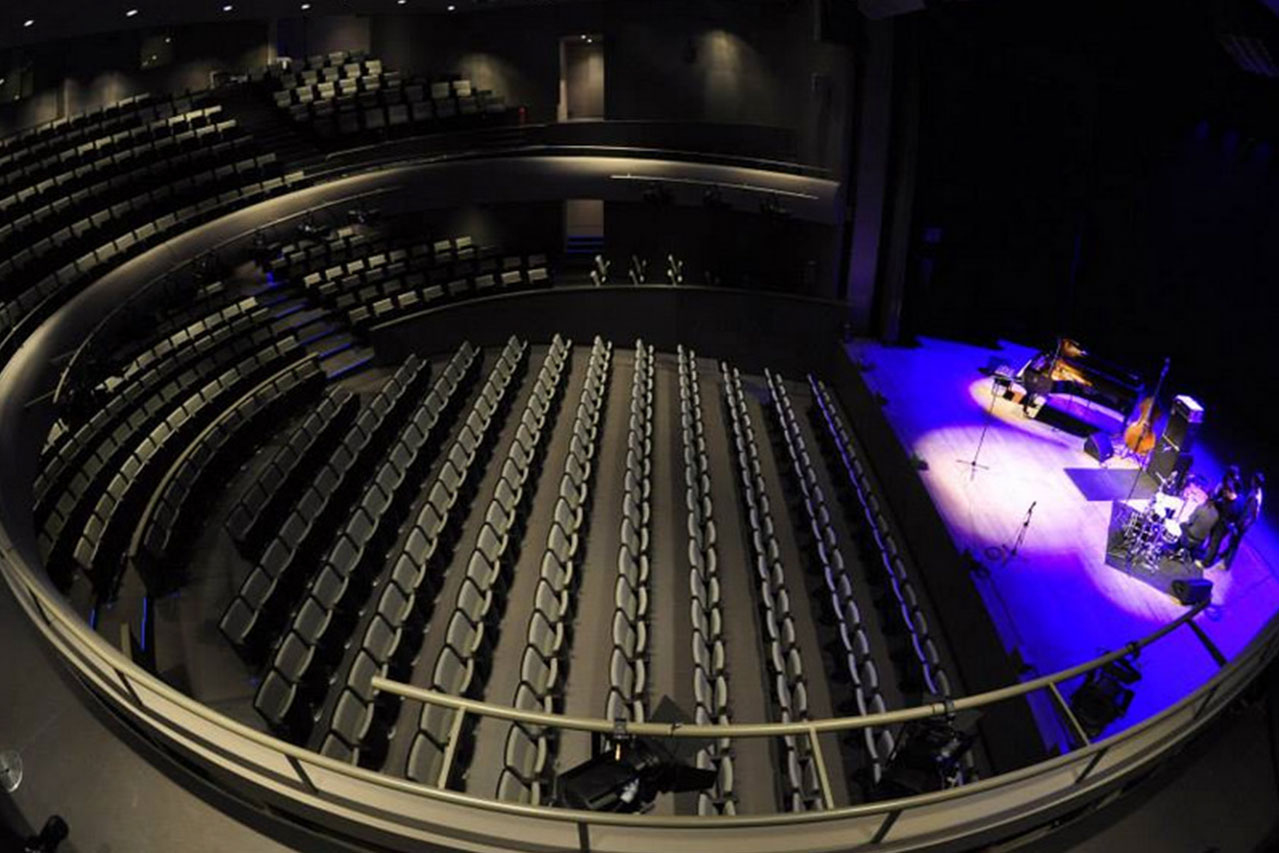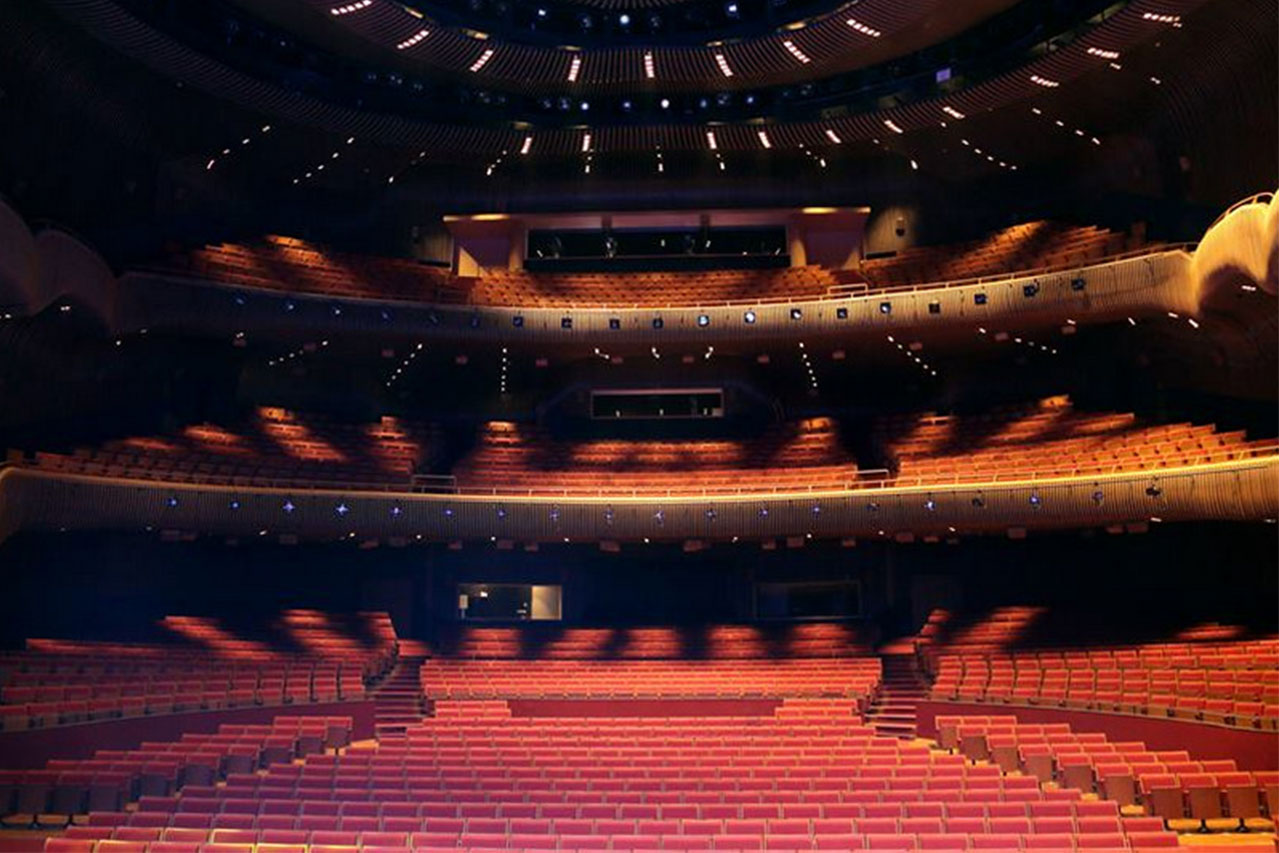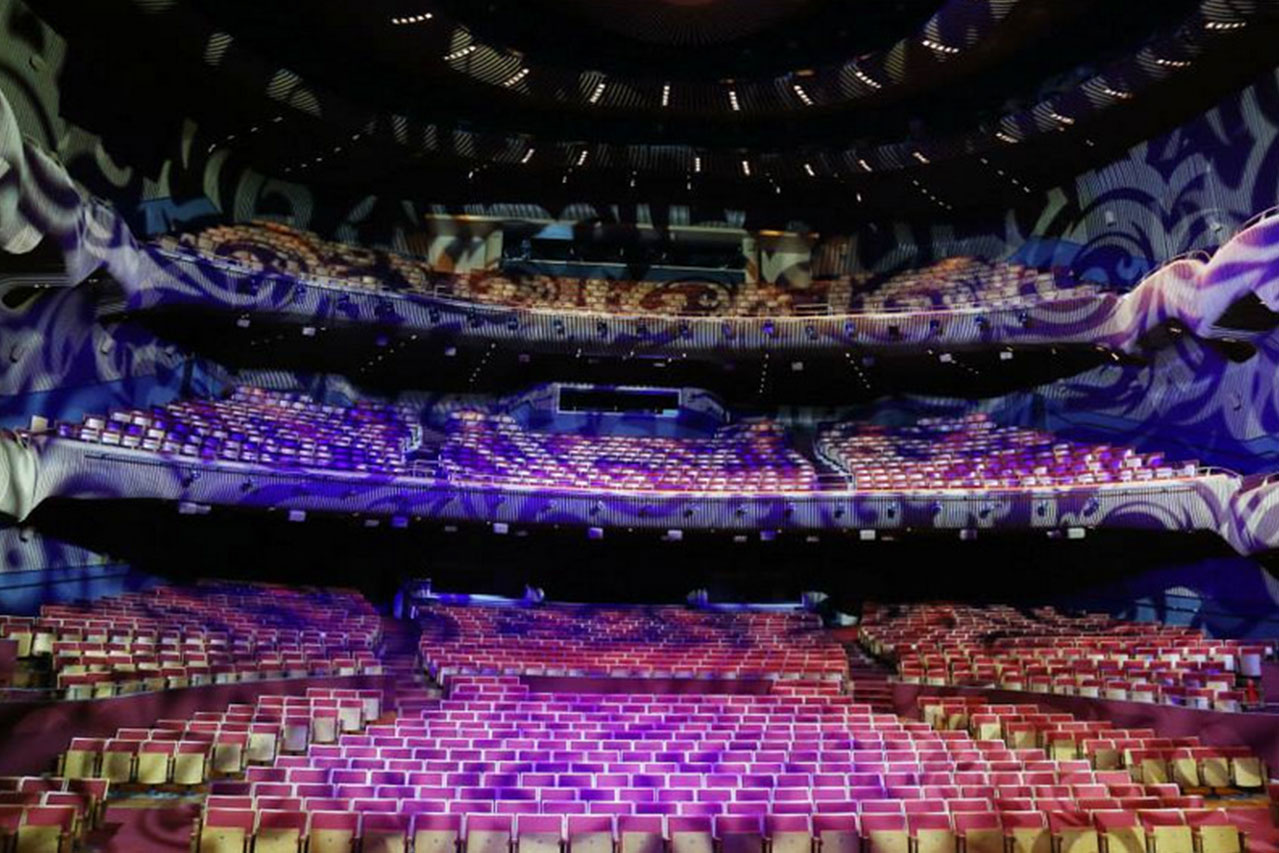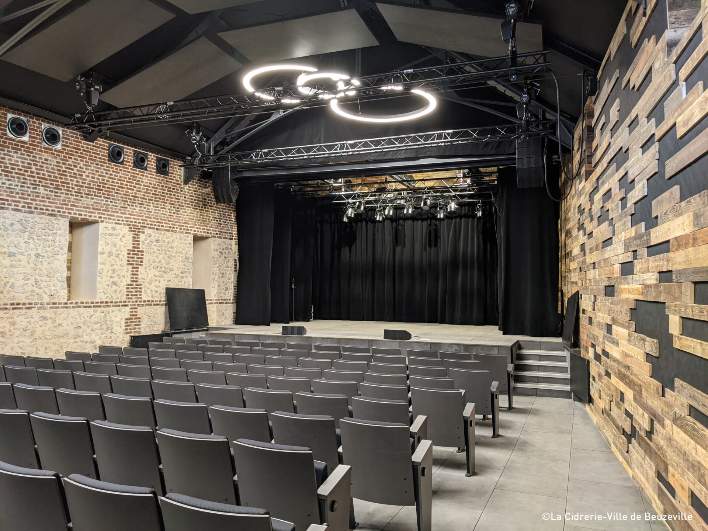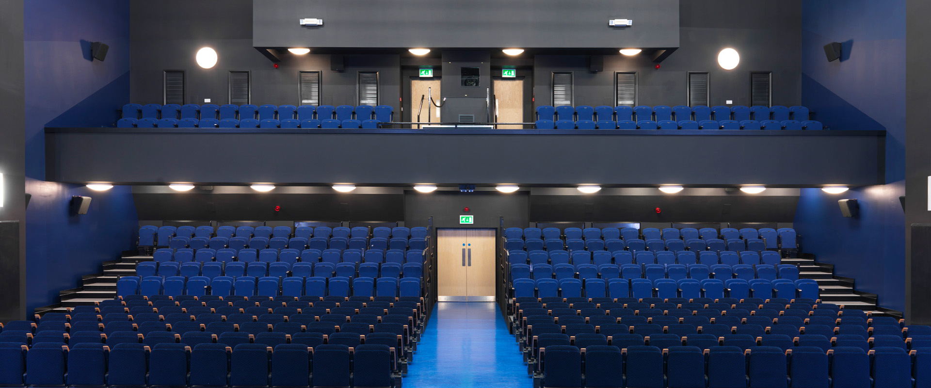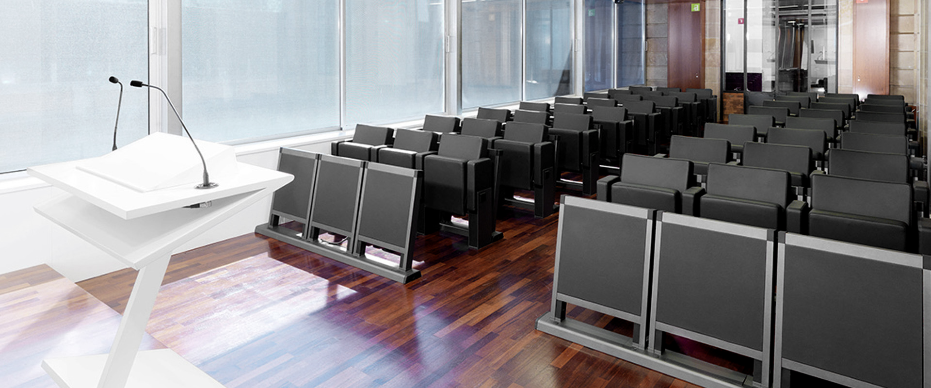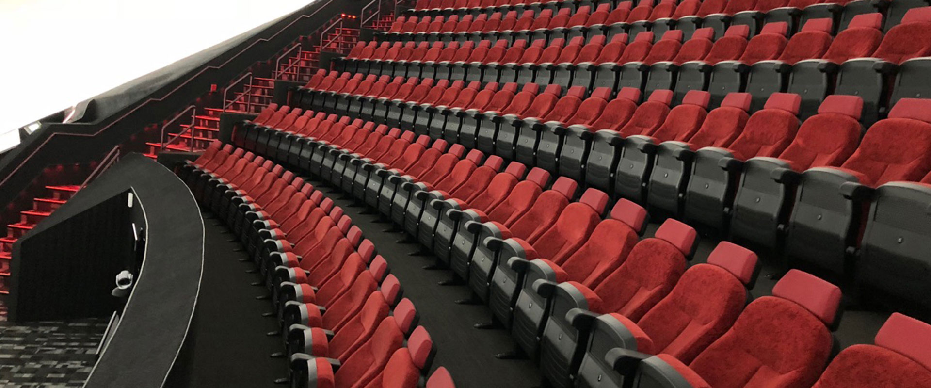The Zorlu Center complex is located at the junction between the Bosphorus and Büyükdere commercial hub that connects the city centre with the Maslak business district. It is one of the symbols of modern Istanbul, consisting of a 615,000m² centre designed by Emre Arolat Architects that fuses commercial, cultural and residential areas.
Constructed on a slope, the complex is split into two parts. The area open to the public stretches 28m high, housing its commercial centre, cultural centre, gardens and public offices, situated on two slopes that are joined together by a large balcony over the Bosphorus. The private topography stretches from 32m upwards, and includes residences in three of its towers and a hotel located in the fourth tower.
Challenges and solutions
The main challenges facing this project involved ensuring perfect visibility from all areas and acoustic performance from the seats. The interior of the Anasalon has an undulated design, with banked areas that jut out between the different floors and rows with differing number of seats, leading to the creation of winding aisles. On the other hand, the height of the amphitheatre tiers gives rise to a steep slope, posing a potential challenge to the spectator’s view. In order to ensure that the chosen seat would be suitable to each of the particular areas, twenty different versions of the seat itself had to be designed, establishing tilt angles and distances between the different axes in each row.
Due to the slope between rows and keeping in mind the sight line in the amphitheatres, seats in the rows were designed at a 12° angle in the dress circle, and at a 10° angle in the upper circle, while the seats in the stalls are inclined at a 14° angle. Meanwhile, adaptable bases were used to neutralise the slopes in order in order to obtain the vertical position of the seats along the banked aisles.
The 742-seat Drama Theatre is very similar to the Concert Hall, applying the same technical solutions used in that theatre albeit on a smaller scale.
Product used
The Carmen model was extensively customised to fit perfectly in this grand theatre. This oversize seat has high acoustic features, owing to elements such as the beech plywood seat, and back and arm rests that counteract the sound absorption of the occupants. Each seat had to be adapted to the area where it is located, resulting in the creation of 20 different models, with a range of back and foot rests, and inter axle tilts. This seat has special ergonomic features, with its double curvature backrest for superior comfort. Finally, the seats also include the Figueras fire protection system as well as the Soft-System to offer protection from bothersome knocks.


