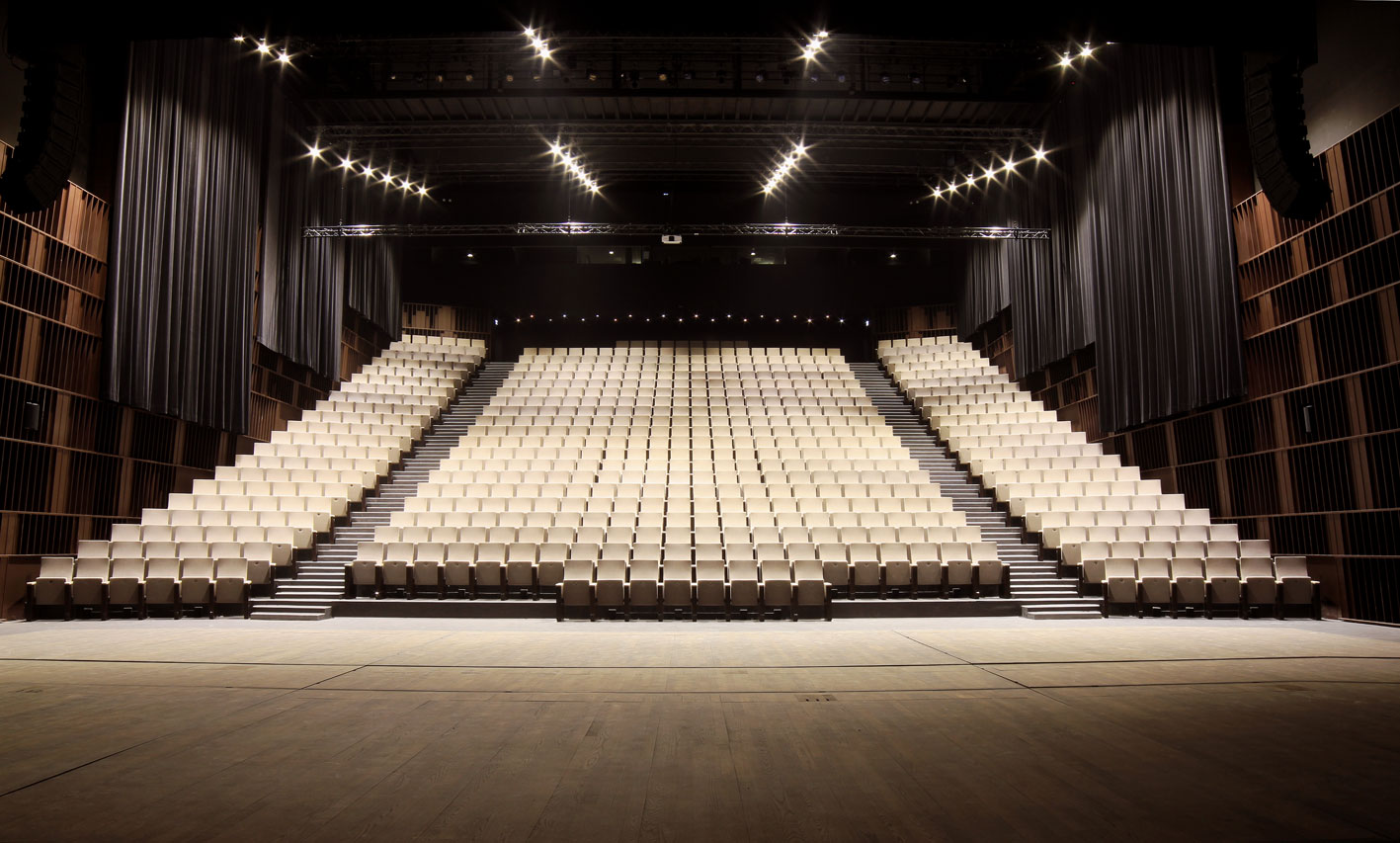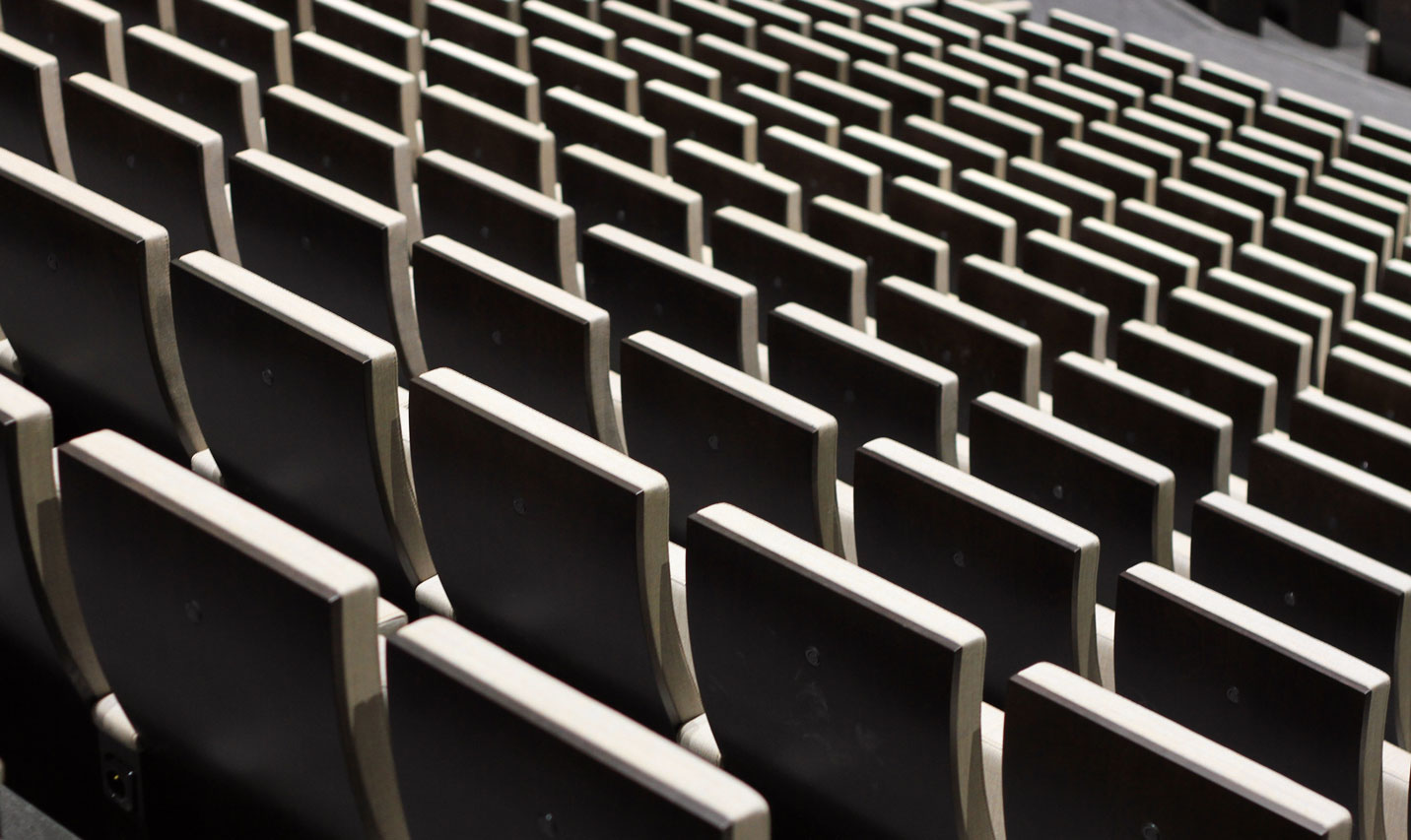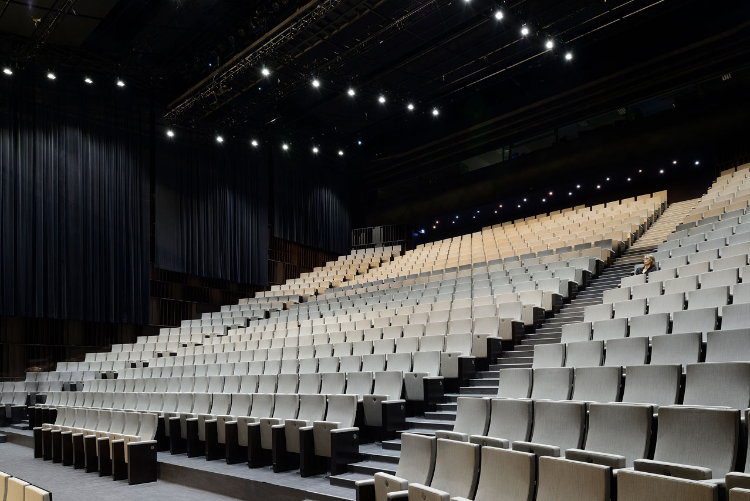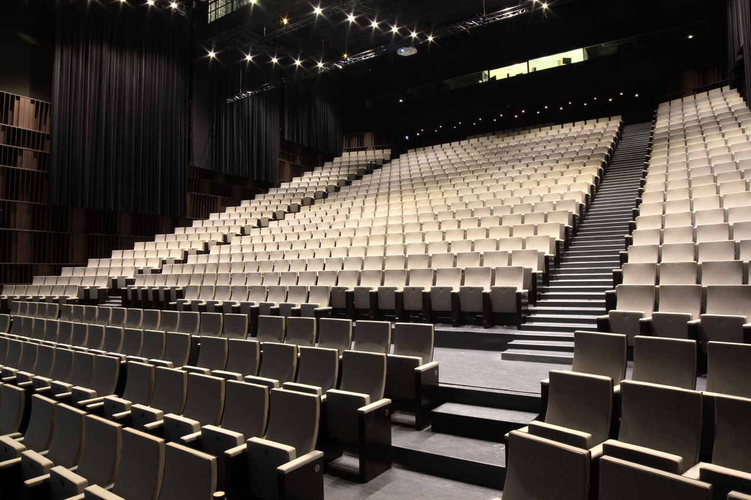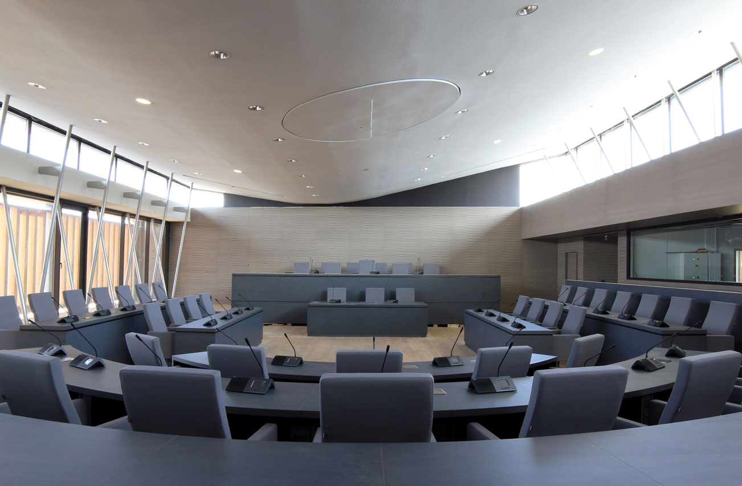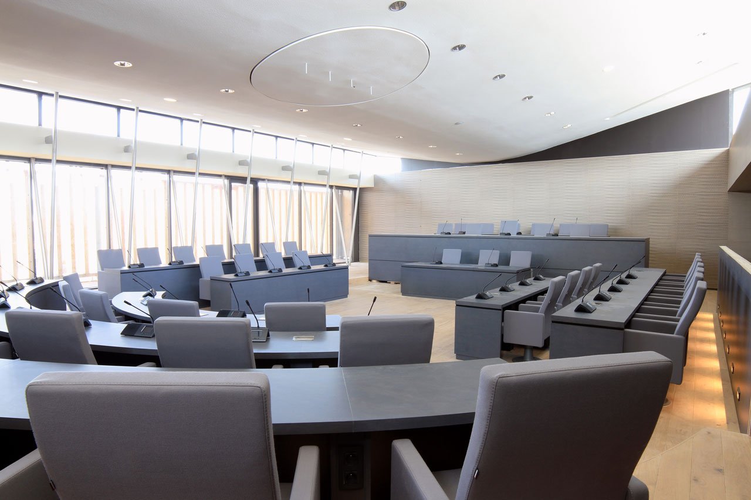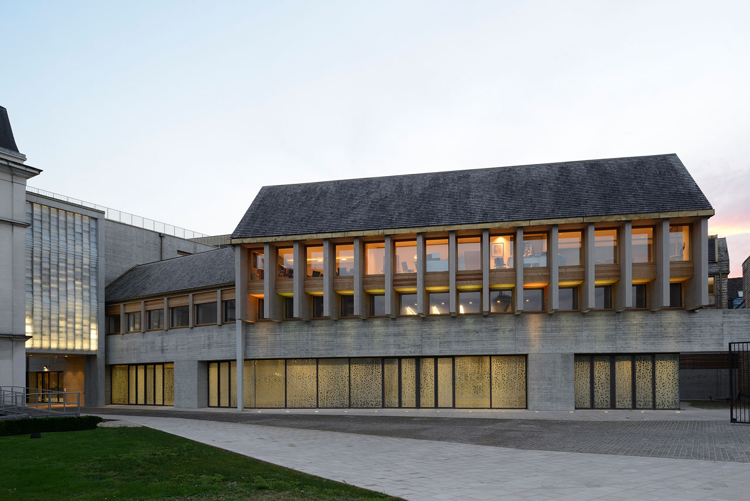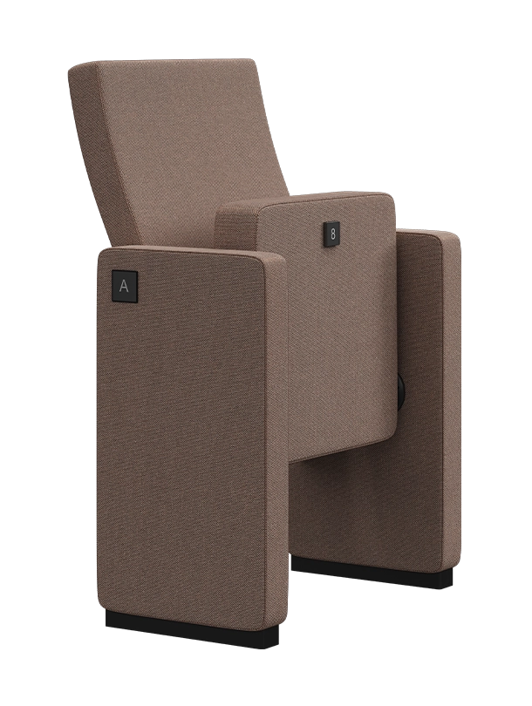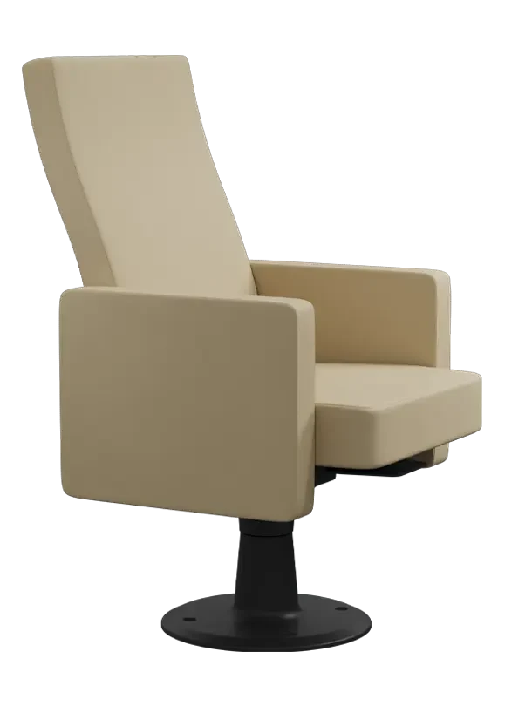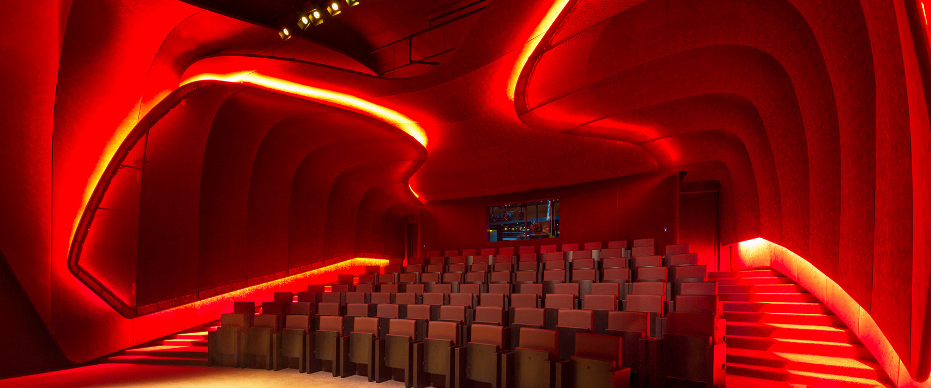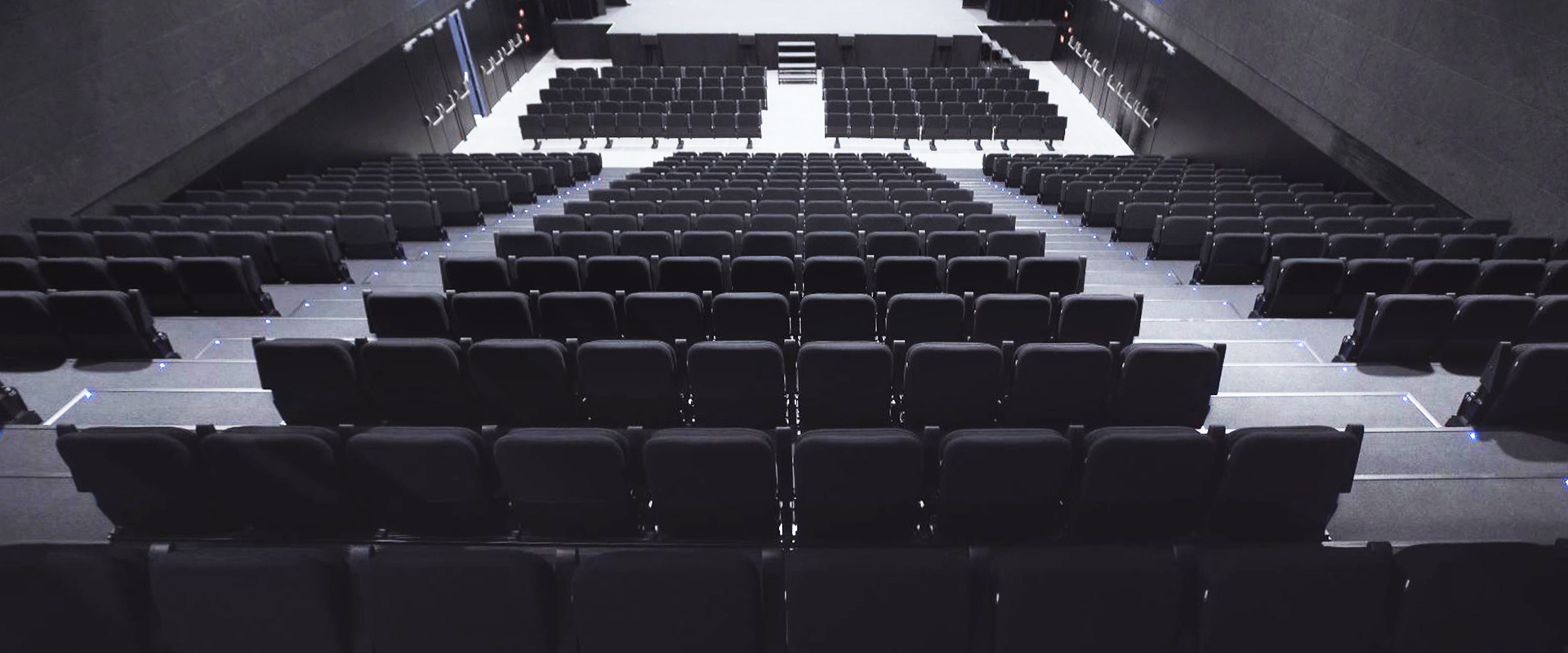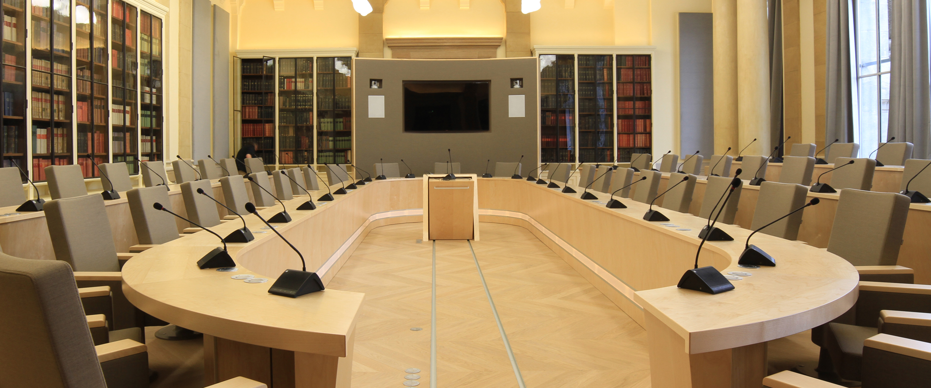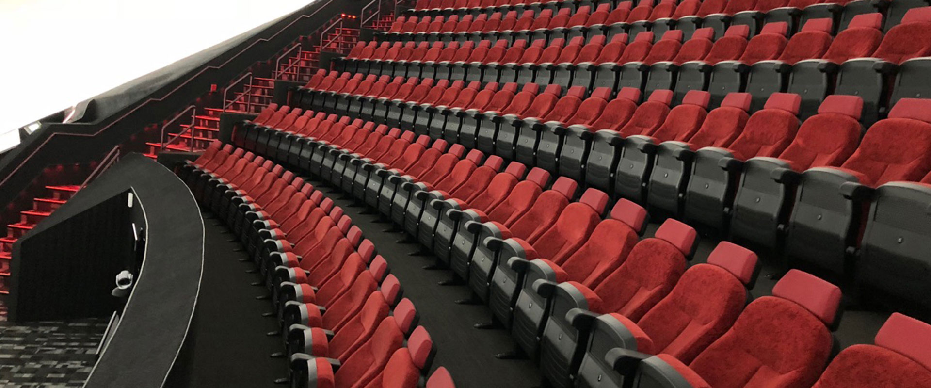The question was: how could the Hôtel du Département de l’Aube, in the middle of a historic urban area, be extended without using mimicry, to deliver contemporary architecture? The answer: with the Hôtel du Département de l’Aube Conference Centre, designed by the architects Linazasoro & Sánchez Arquitectura in conjunction with Thienot, Ballan, Zulaica Architectes.
The architects chose to create spaces that confect their own urban area, based on similarities with the buildings in Troyes town centre but with a modern keynote. Without being overly contrived, and using materials such as wood and concrete that can also be seen in the neighbouring buildings, a conference centre was created with excellent facilities, located at the heart of the historic town. The new premises include offices, a restaurant, an 800-person capacity auditorium and a chamber for the regional council.
A multi-purpose auditorium with two mobile systems
The auditorium is a multi-purpose room, fitted with elegant Sensó seating. Due to the mobile seating system, the setup of the auditorium’s seating tiers can be changed and 4 front rows added. Another special system means that 21 seats in the centre of the auditorium can be replaced with a mixing desk – a mobile platform that descends using an automatic system. The 21 seats on the platform measure less between axes than the others to achieve aesthetic uniformity with the rest of the auditorium.
The Salle du Conseil is fitted with Sensó fixed seating with the RT system, which means that the seats rotate 360° and move linearly so that users have freedom of movement and can communicate easily with each other. When vacated, the seats return smoothly to their original position so that the chamber is always ready for use.


