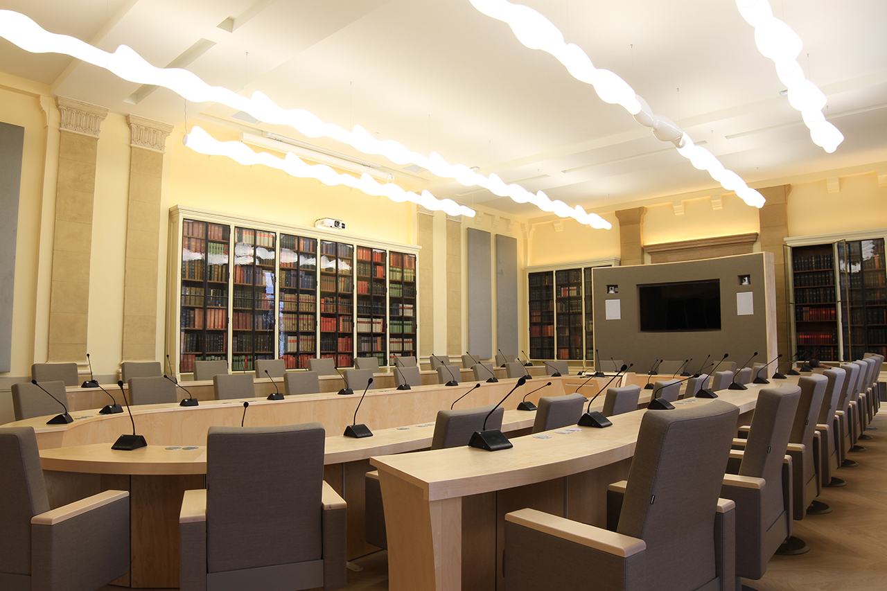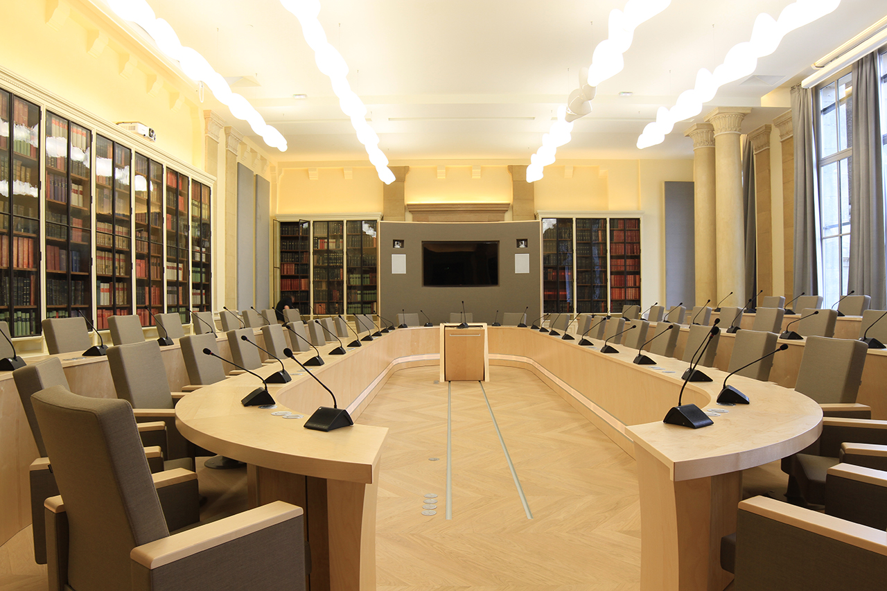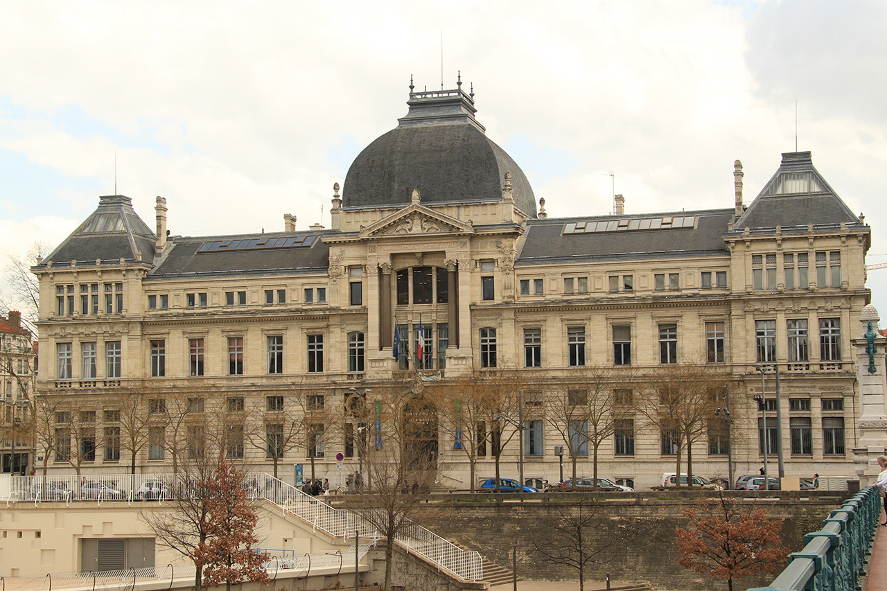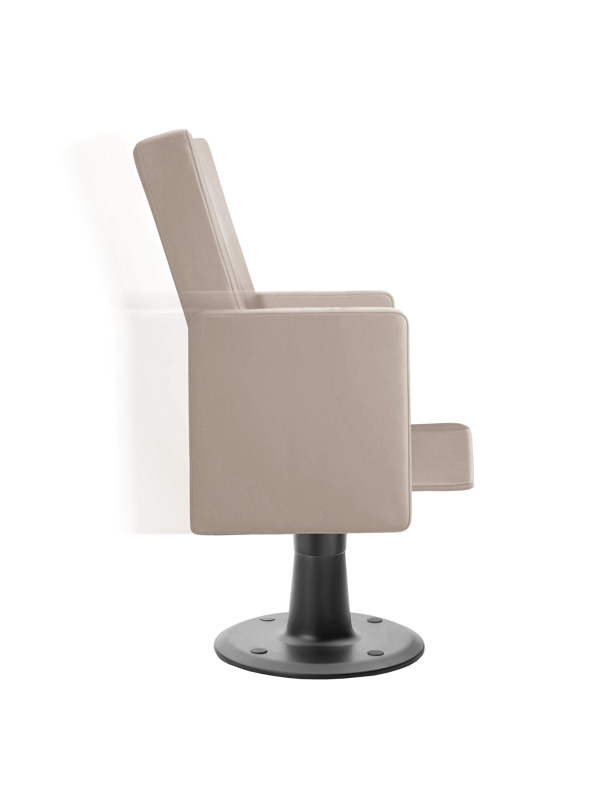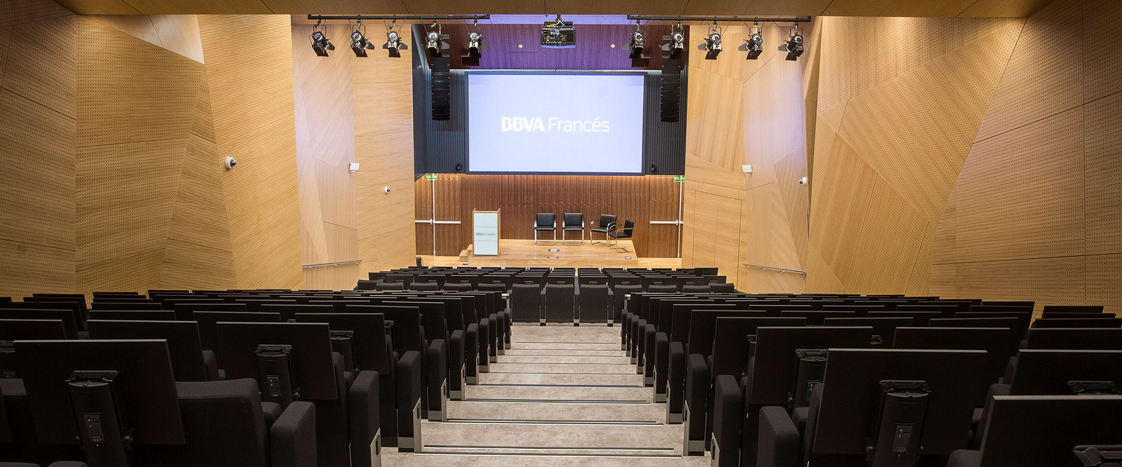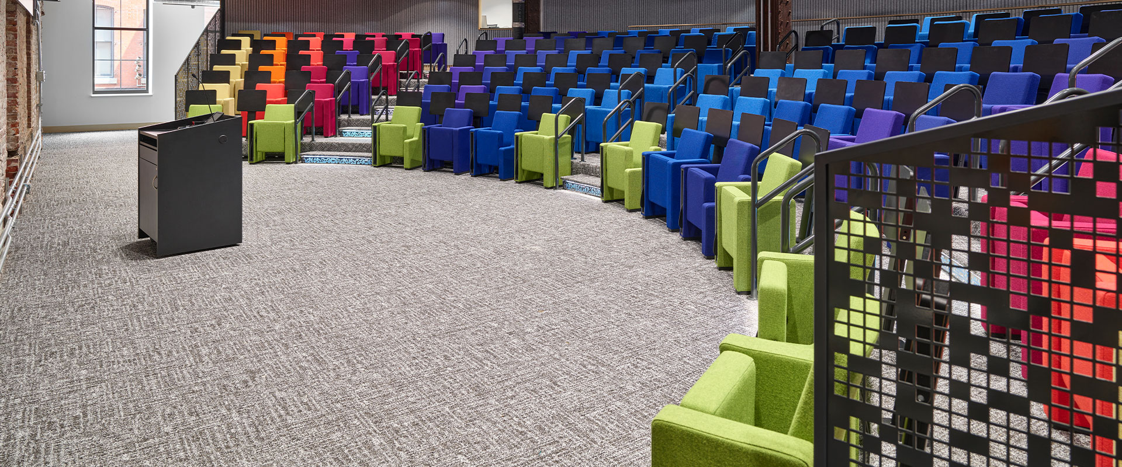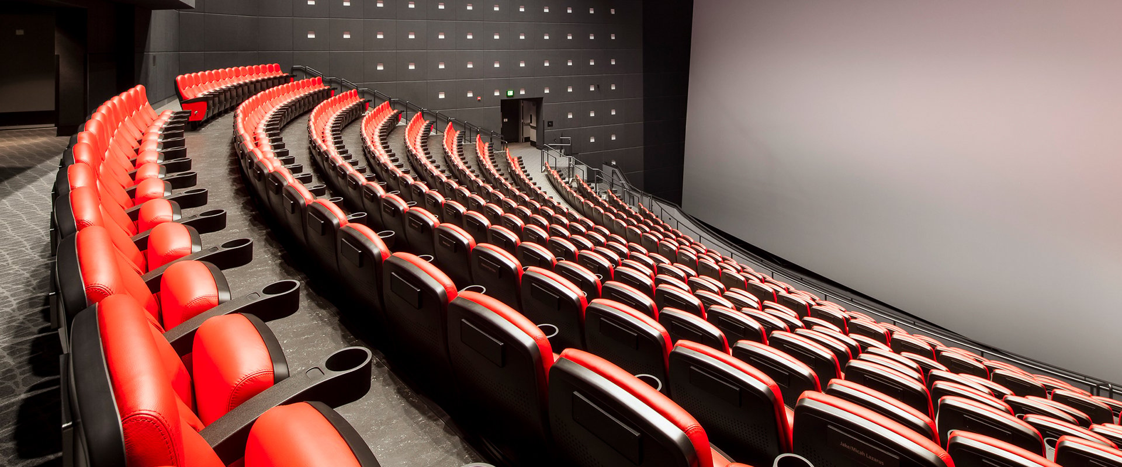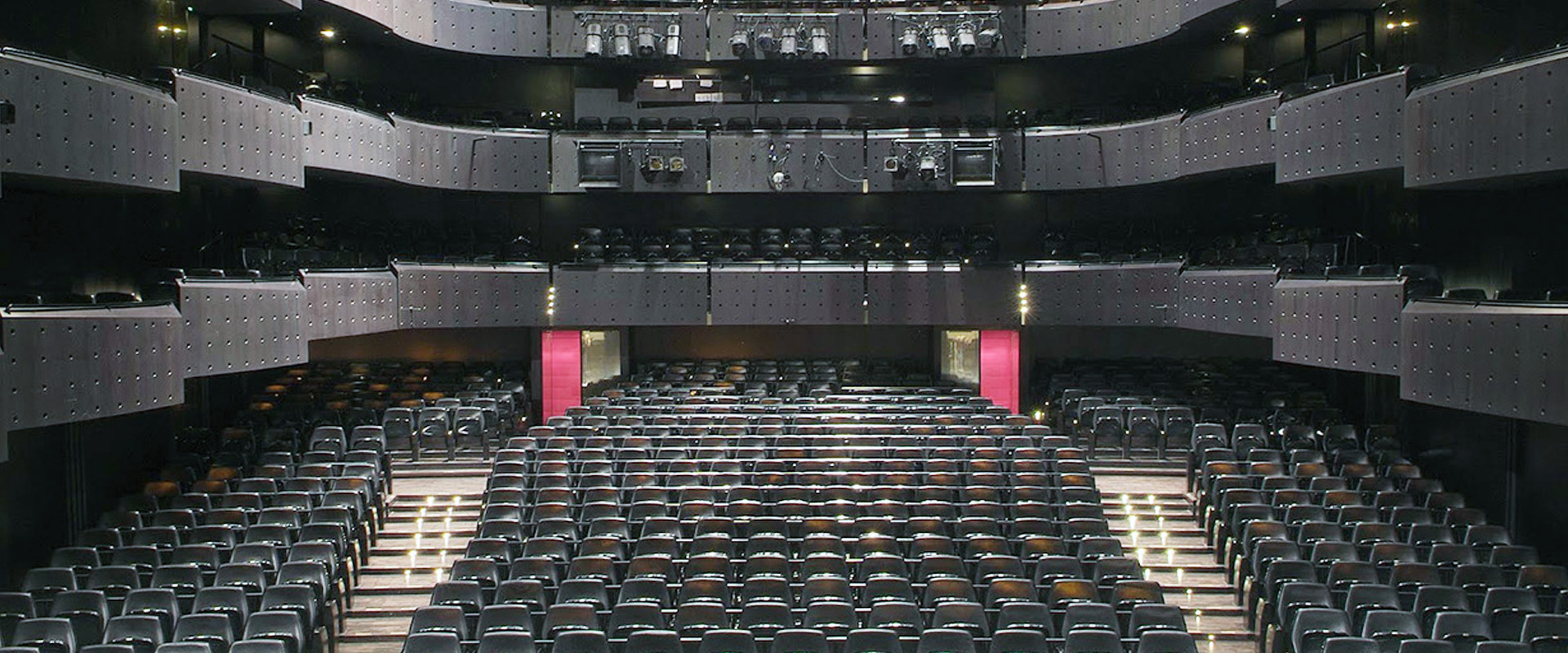The architectural firm Frédéric Brachet was commissioned to renovate this room at the Jean Moulin University in Lyon. The project consisted of two parts: the renovation of the building and the renovation of the furniture. Each part involved different phases of demolition, restoration and finishing work, among others. In terms of decoration, the renovation of the cladding, interior and exterior carpentry, parquet flooring and electricity was carried out, as well as the audio-visual equipment and seating.
A team of four restorers of historic monuments worked against the clock for the equivalent of 1,600 hours to restore the interior decoration of the hall. The columns, the pilasters, the glass doors of the libraries and the decorations were meticulously worked on.


