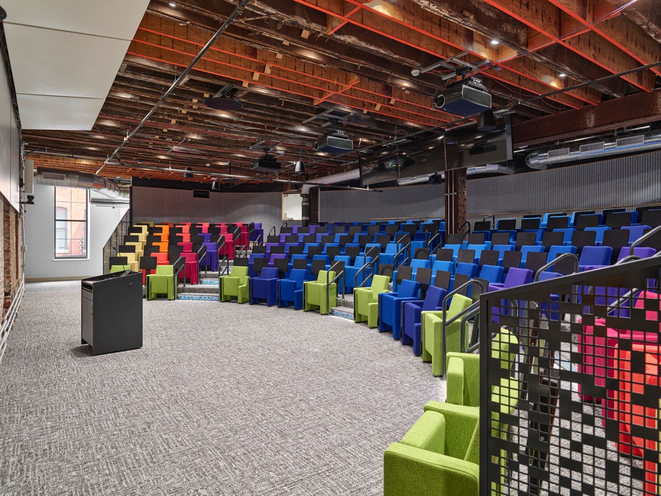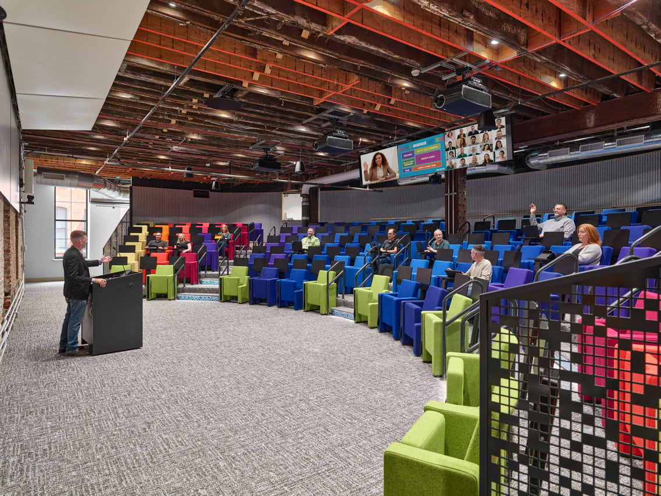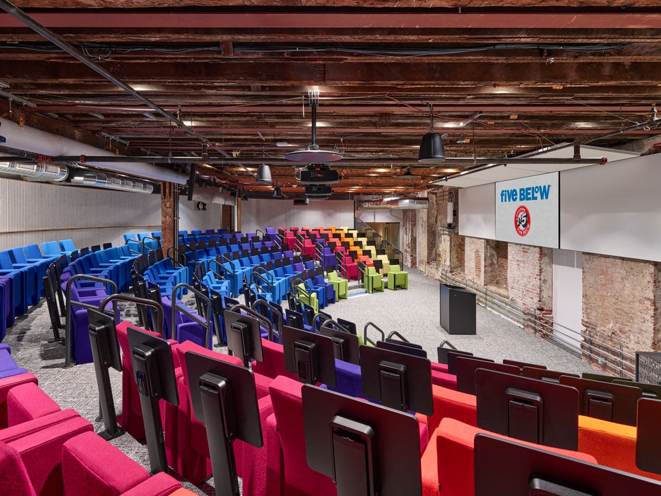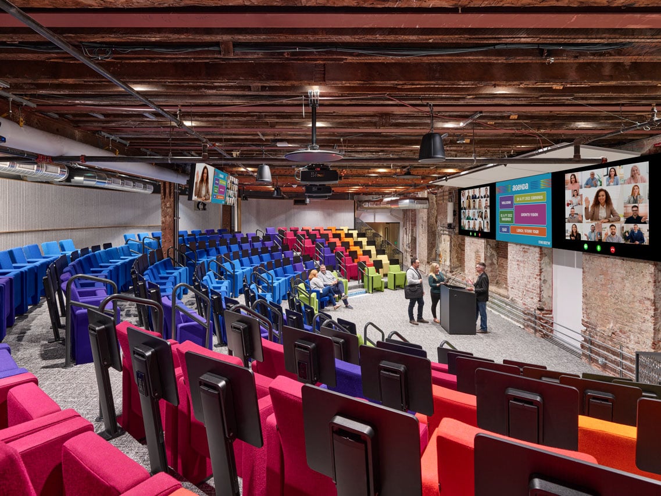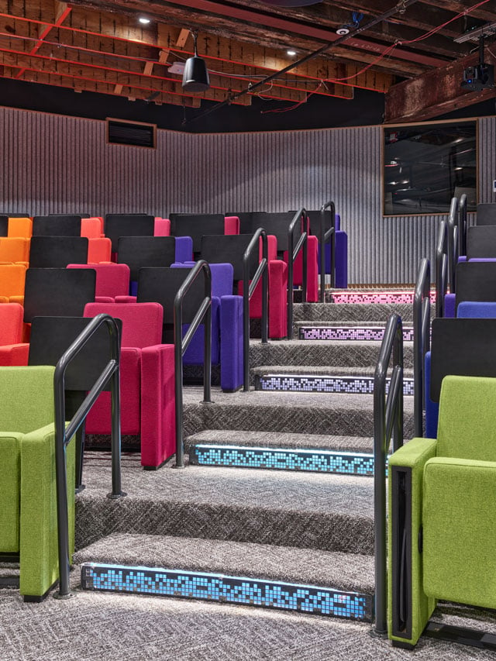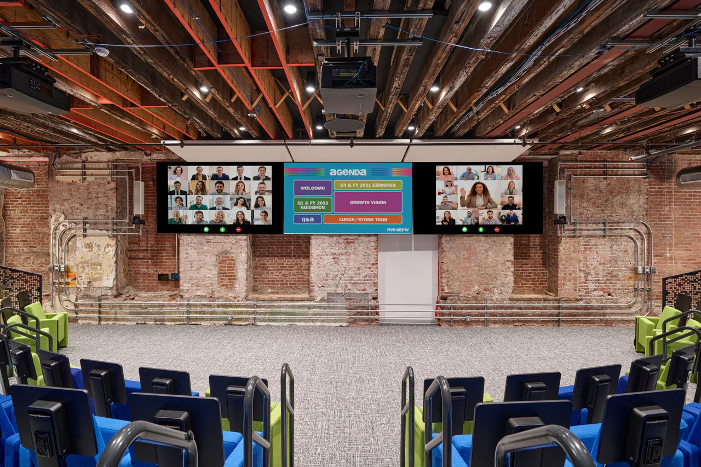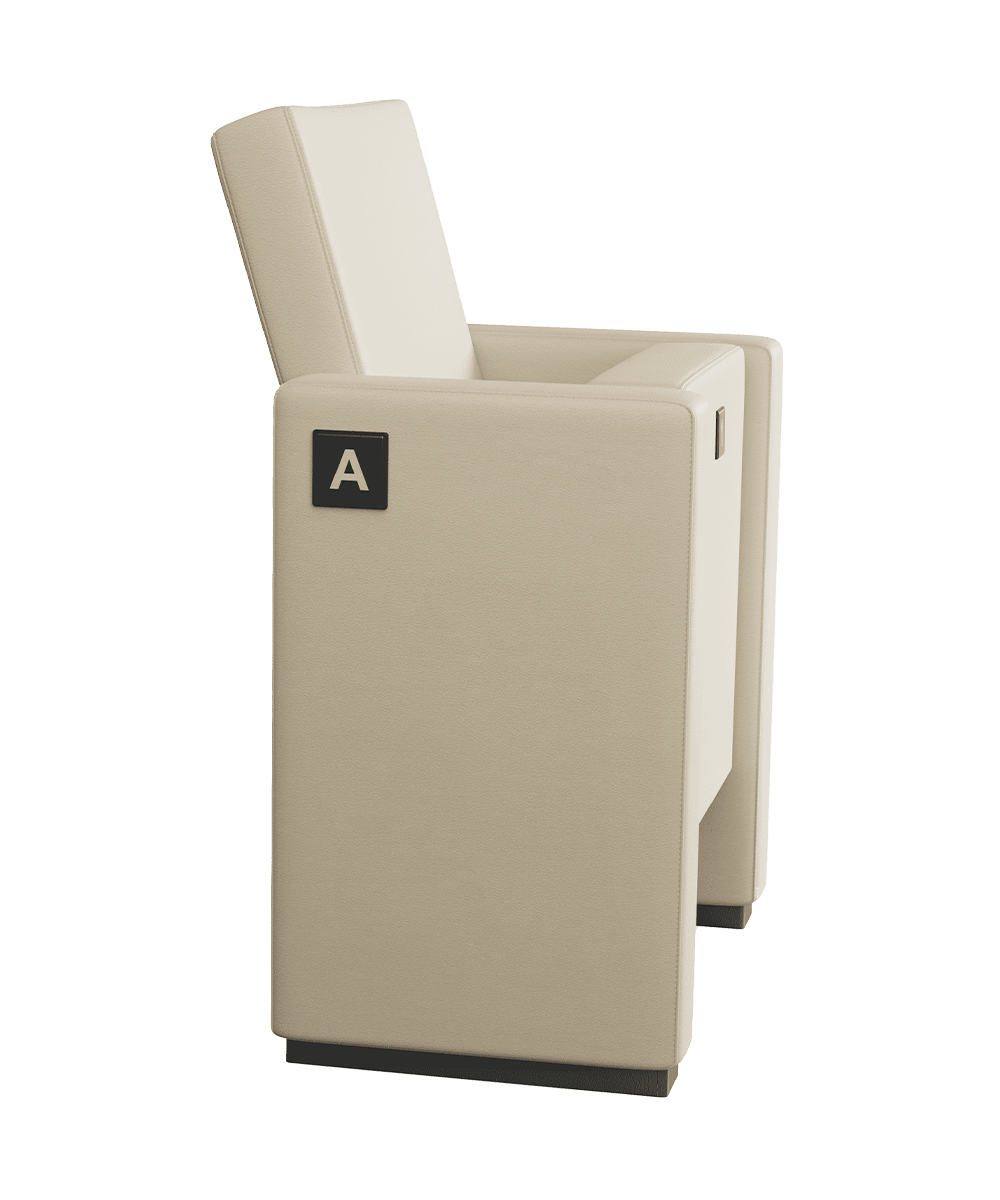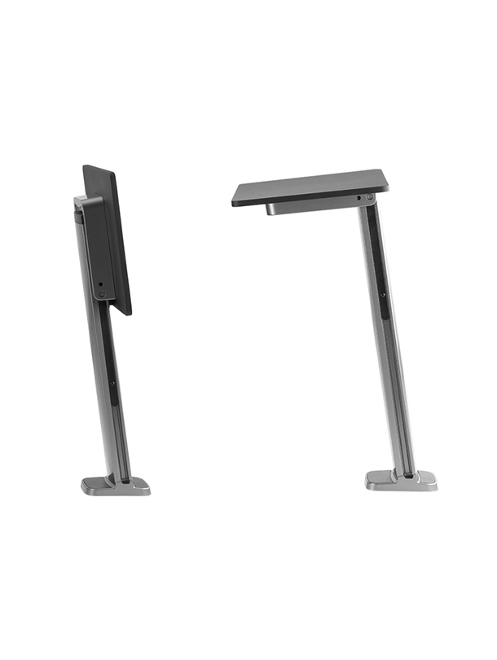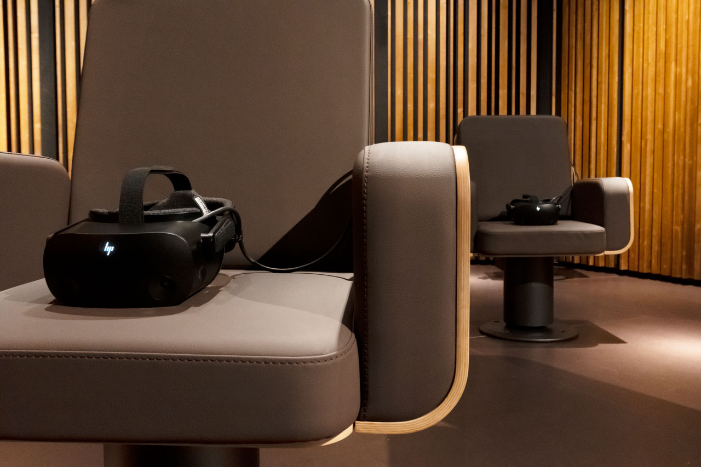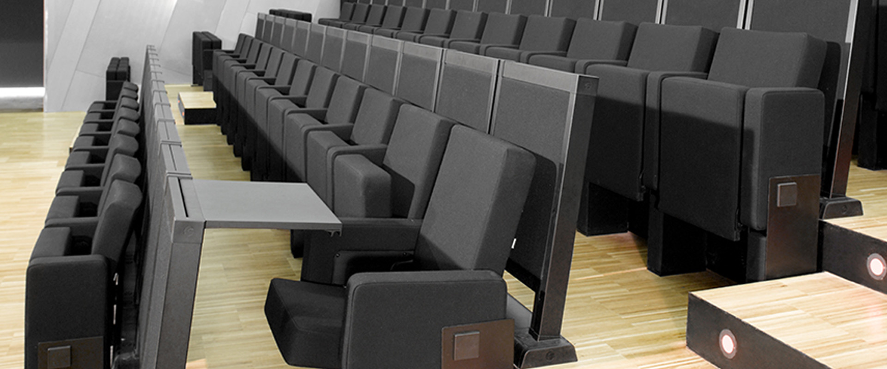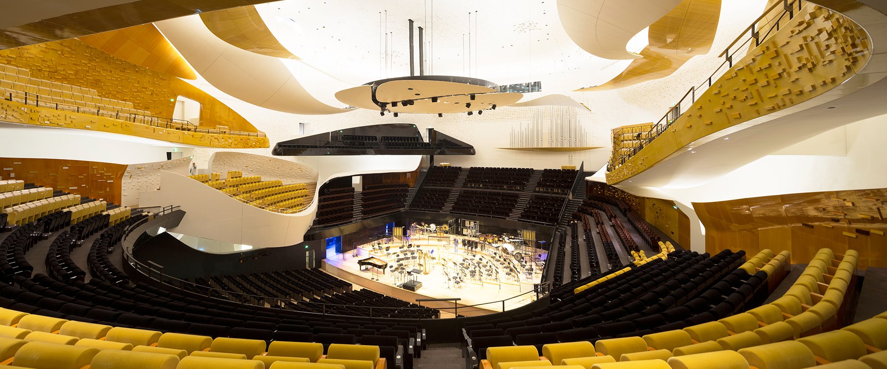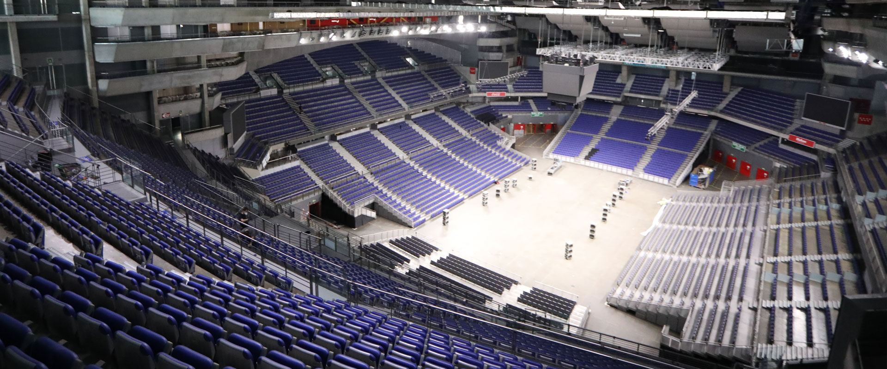Five Below’s new Philadelphia auditorium, designed by Interior Architects and outfitted by Figueras Seating, features 138 Flex 6076 seats in vibrant rainbow colors, reflecting the brand’s fun ethos. These seats are not just comfortable but functional, with built-in power for electronics, enhancing their use as workstations. The accompanying F48 tables are spacious and securely floor-mounted, with an easy lift-and-twist opening mechanism. Unique foldable lecterns in the front row with anti-panic folding system ensure convenience and safety, creating an ideal environment for both work and presentations, catering to the needs of Five Below’s employees and guests.


