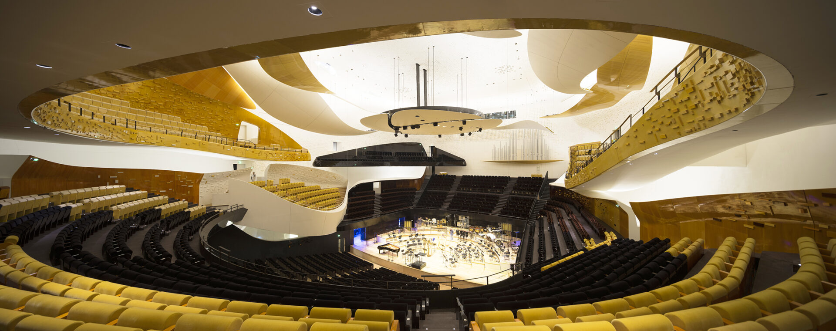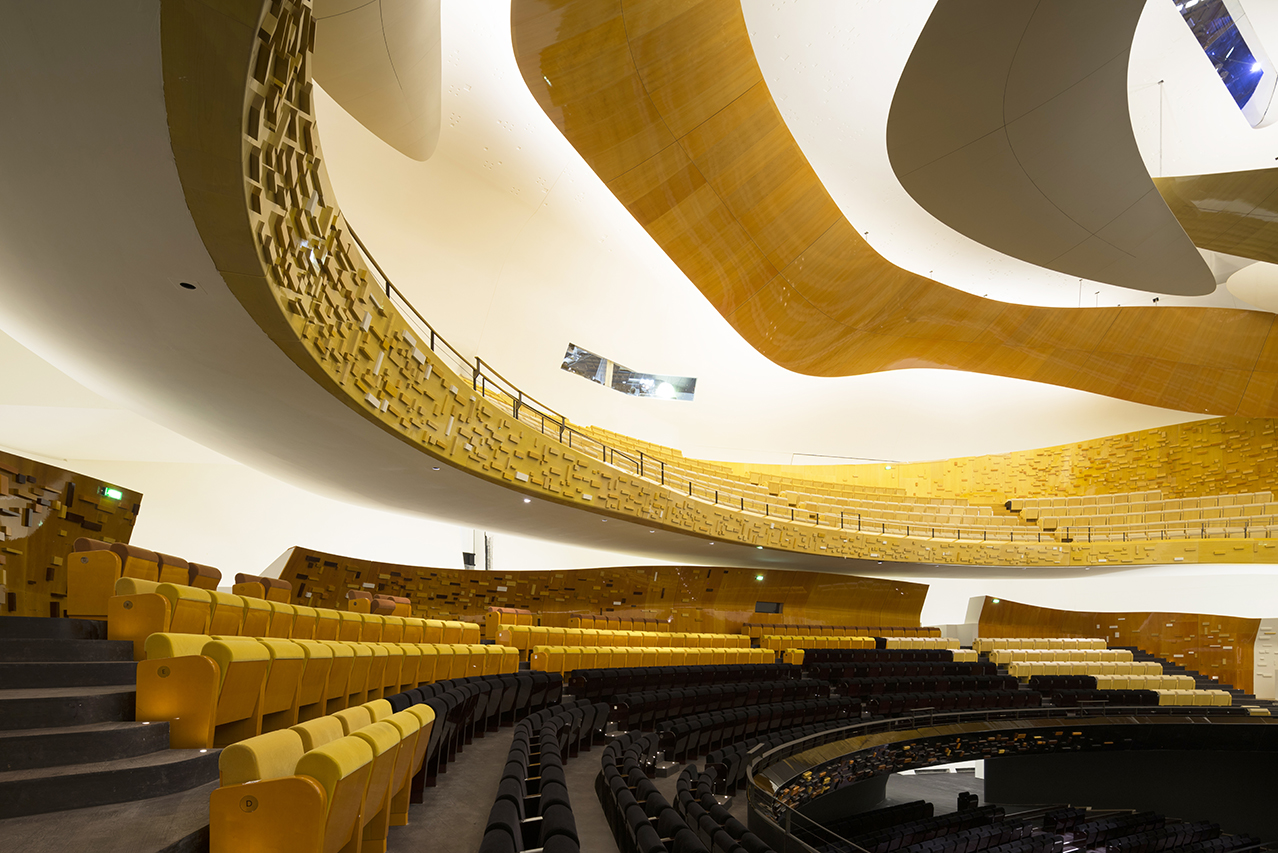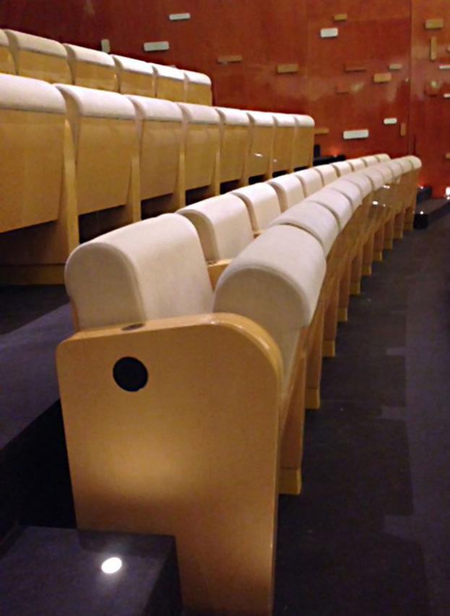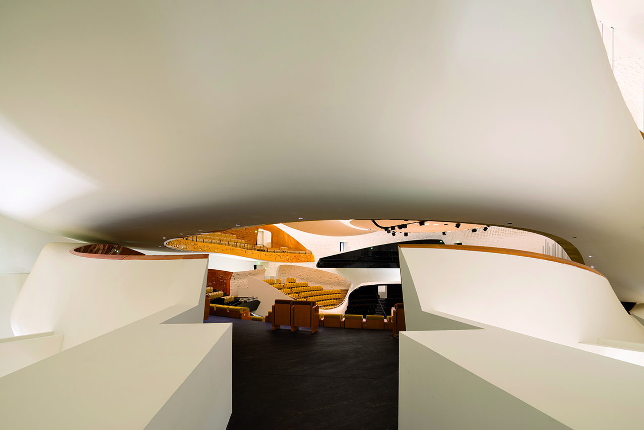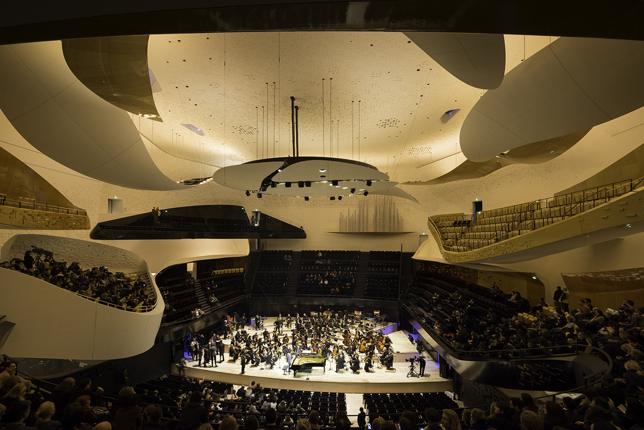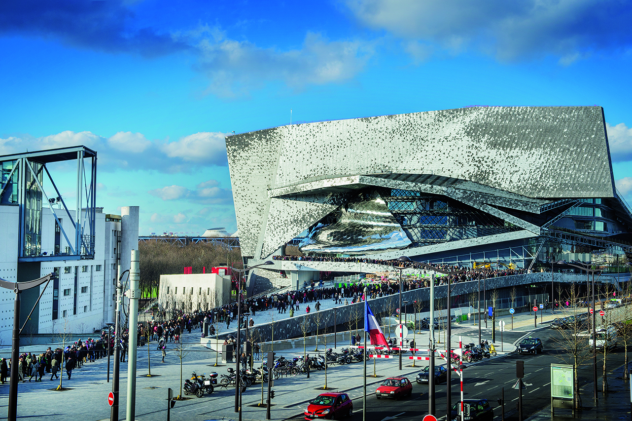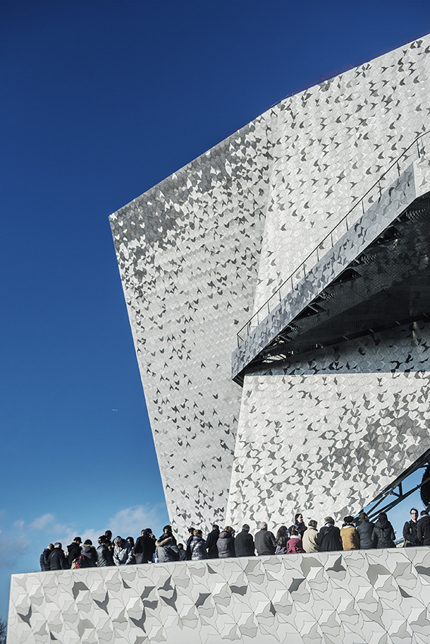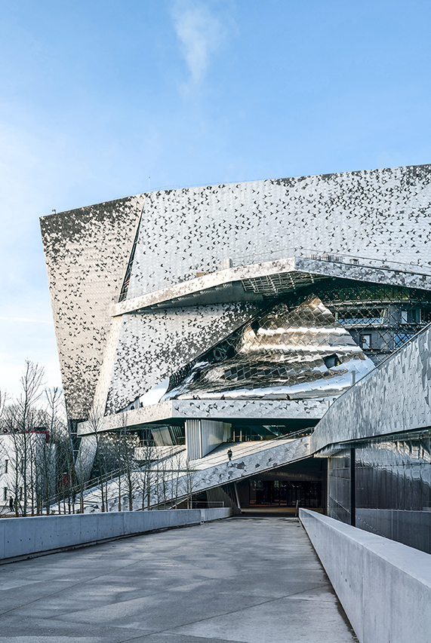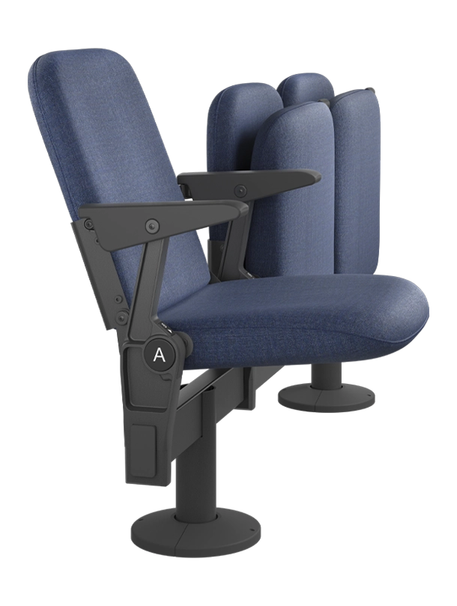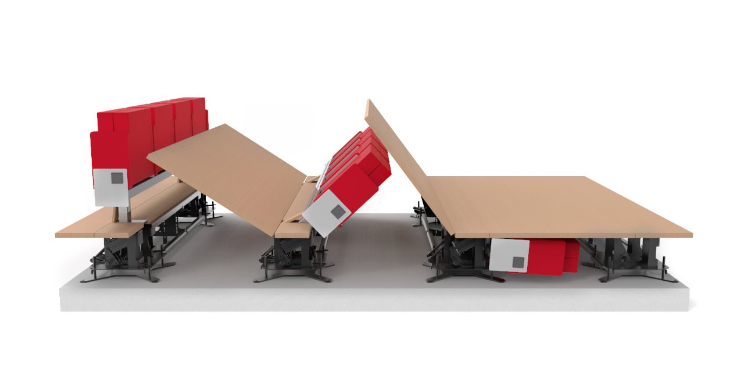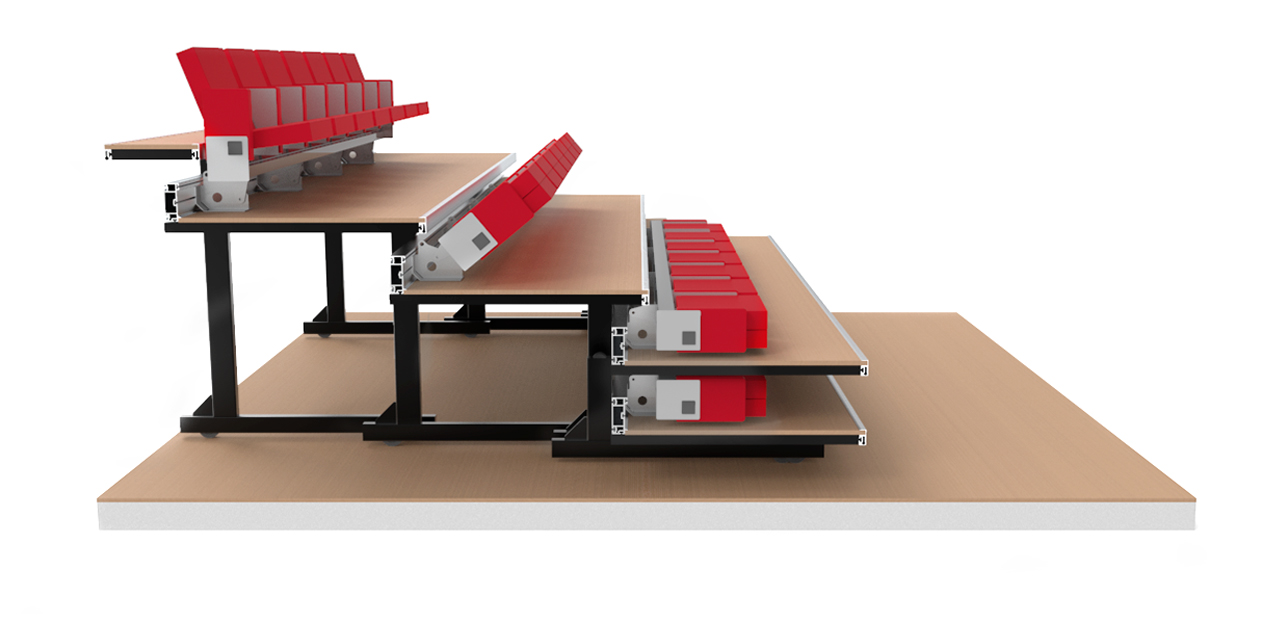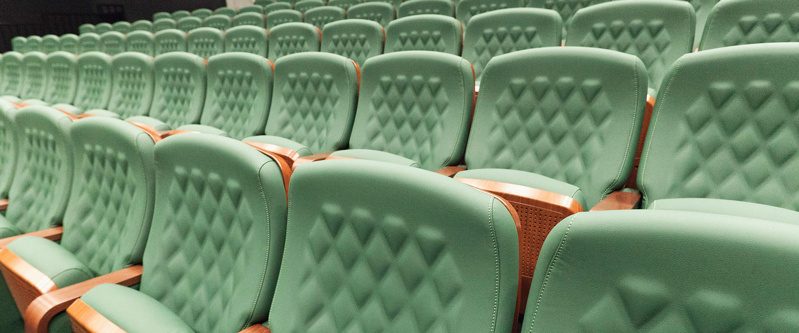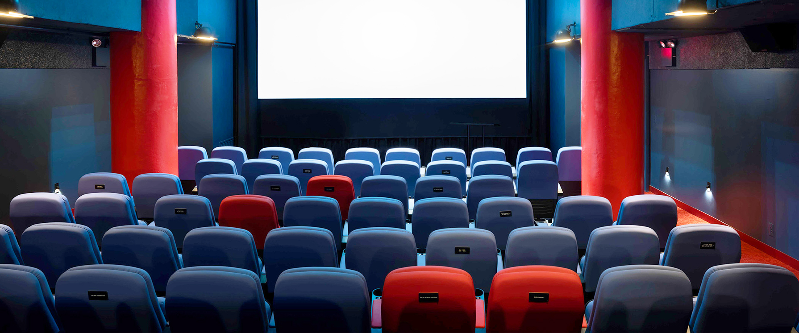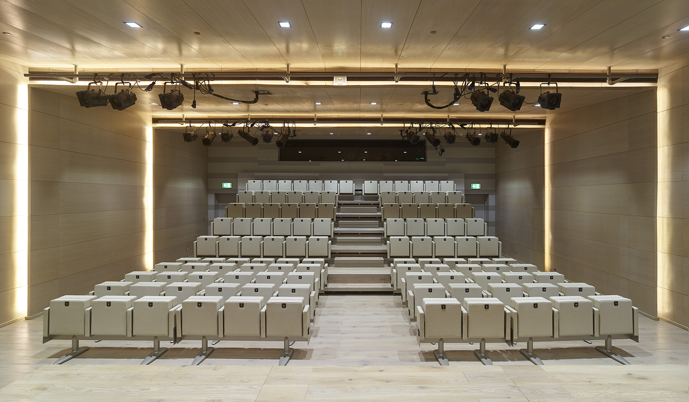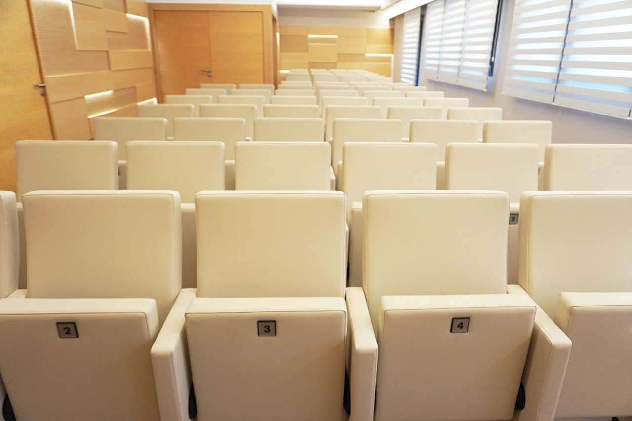The Philharmonie de Paris, an audacious building
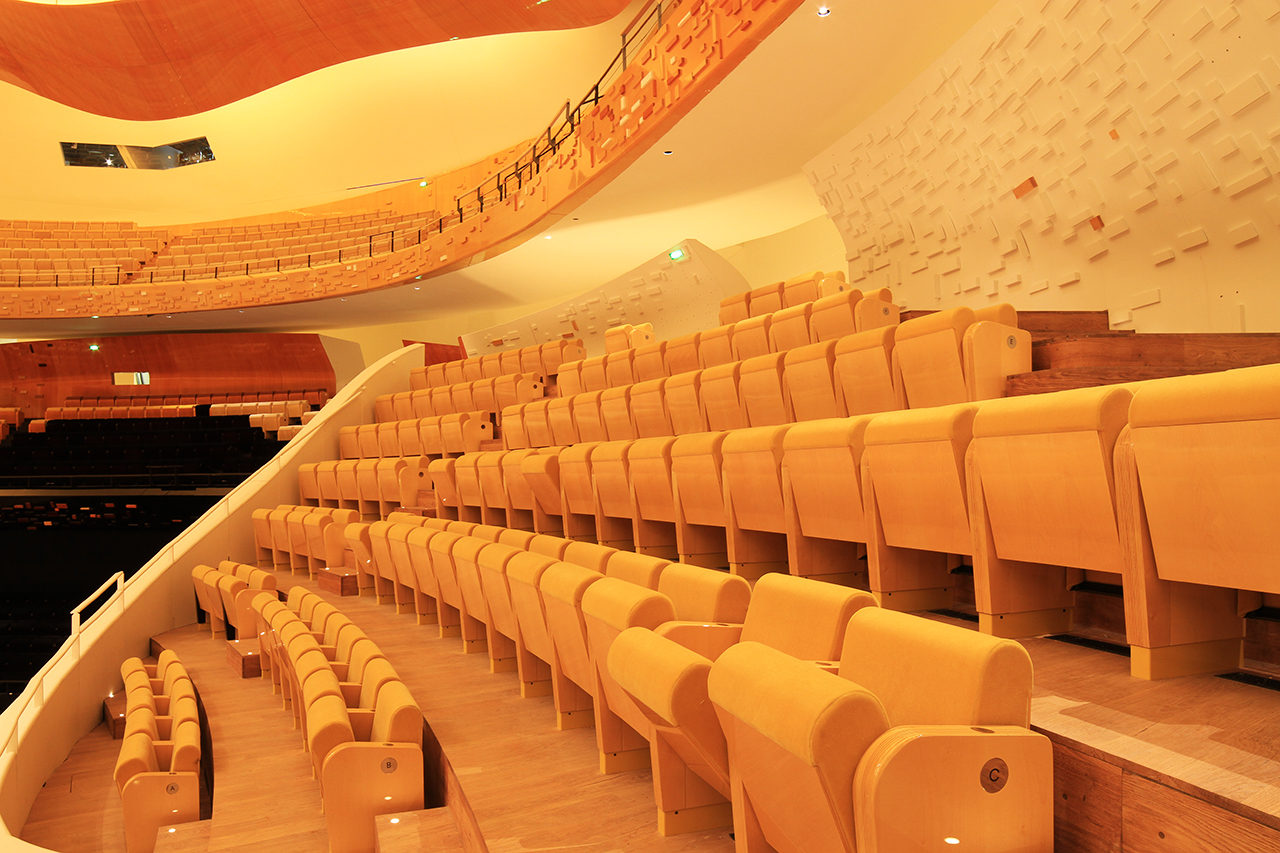
Located in a working-class district, outside the centre of Paris, in the middle of the Parc de La Villette, the Philharmonie rises ready to be a new centre of pilgrimage for music lovers, local residents and even tourists. Jean Nouvel has created a building that is audacious both inside and out. Covered with 340,000 bird-shaped aluminium sheets in various colours, the building is a type of silver mountain that reflects the green of the park, embeds itself within it and invites passers-by to wander around it.
The Grande Salle, which was not designed following either the “vignoble” or “boîte à chaussures” shapes which were traditional until now, premiers a new, enveloping and adjustable model. It was designed simulating the warm colours and organic forms of a forest. Nouvel chose a unique solution to offer an all-enveloping experience by placing the audience in balconies hanging at various heights. In this way, they are suspended, immersed in the hall and this gives the sensation of being within the orchestra. The sound literally envelops each and every one of these spaces as it can come in from behind.
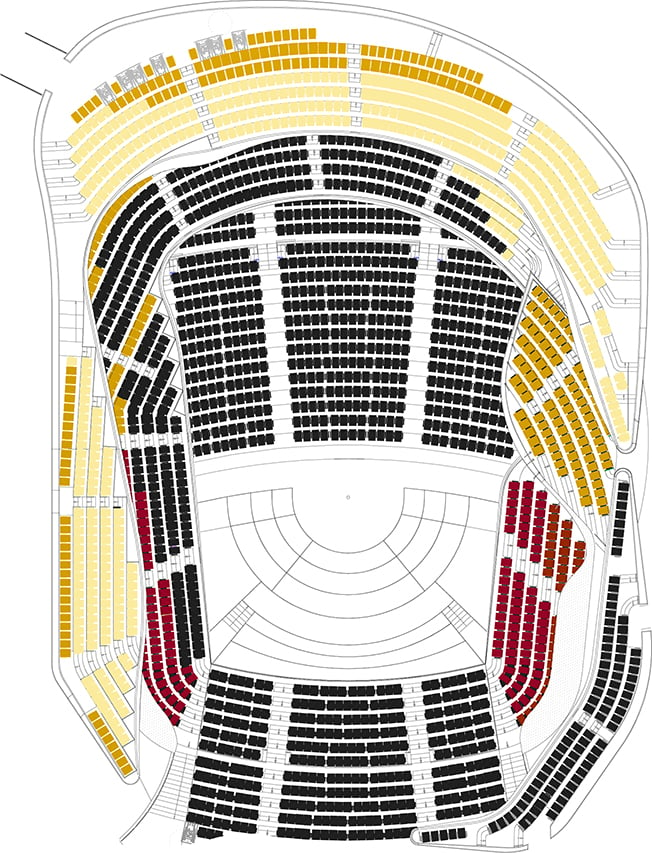
Technical specifications
Name: Philharmonie de Paris
Owner: Philharmonie de Paris
Architecture: Jean Nouvel
Acoustics: Harold Marshall (Marshall Day Acoustics) – Toyota – Eckhard Kahle
Total Area: 39,642m²
Usable area: 20,000m²
Façade: covered with 340,000 aluminium birds in 7 different shapes and 4 colours.
La Grande Salle acoustic volume: 35,000m³
Surface area: 2,200m²
Height: 22m
Distance between the conductor and the furthest spectator: 32m
Capacity:
- With the audience seated: 2,400
- With standing room in the stalls: 3,600
Models supplied:
- Philharmonie seats: 1,800
- Philharmonie fixed back seats: 282
- MiniSpace seats: 319
- Oxymore seats: 308
Challenges and solutions
Figueras International Seating worked personally with the acoustic engineers and stage designers to ensure that the seating designed by Jean Nouvel Ateliers fulfilled the demanding acoustic requirements and contributed to the hall’s exceptional all-round acoustics. The challenge of the project lay in creating a seat with extremely low acoustic absorption which would allow higher reverberation to be generated. This would compensate for the large size of the hall, despite its appearance, as it is wide and well-cushioned. Various changes to the seating and up to 10 acoustic tests, in laboratories in Paris and Barcelona, were needed to achieve the desired product.
Another challenge of the project was to create made to measure seating, a tailor-made product that would adapt perfectly to all corners of the undulating hall. Jean Nouvel conceived the Philharmonie as an adjustable concert hall, which could be adapted for any type of concert or show. Because of this, there are two mobile seating systems and Figueras’ seats had to adapt to them.
The choir, behind the orchestra, has a telescopic platform for 319 people. Jean Nouvel wanted to go back to the classic choir format, but in this case the seats can be hidden if the area is not in use. The second mobile system is in the stalls in front of the orchestra and enables 476 seats to be hidden under the floor. In this way the stage moves back, allowing standing room for around 1,000 people for concerts of other types of music.
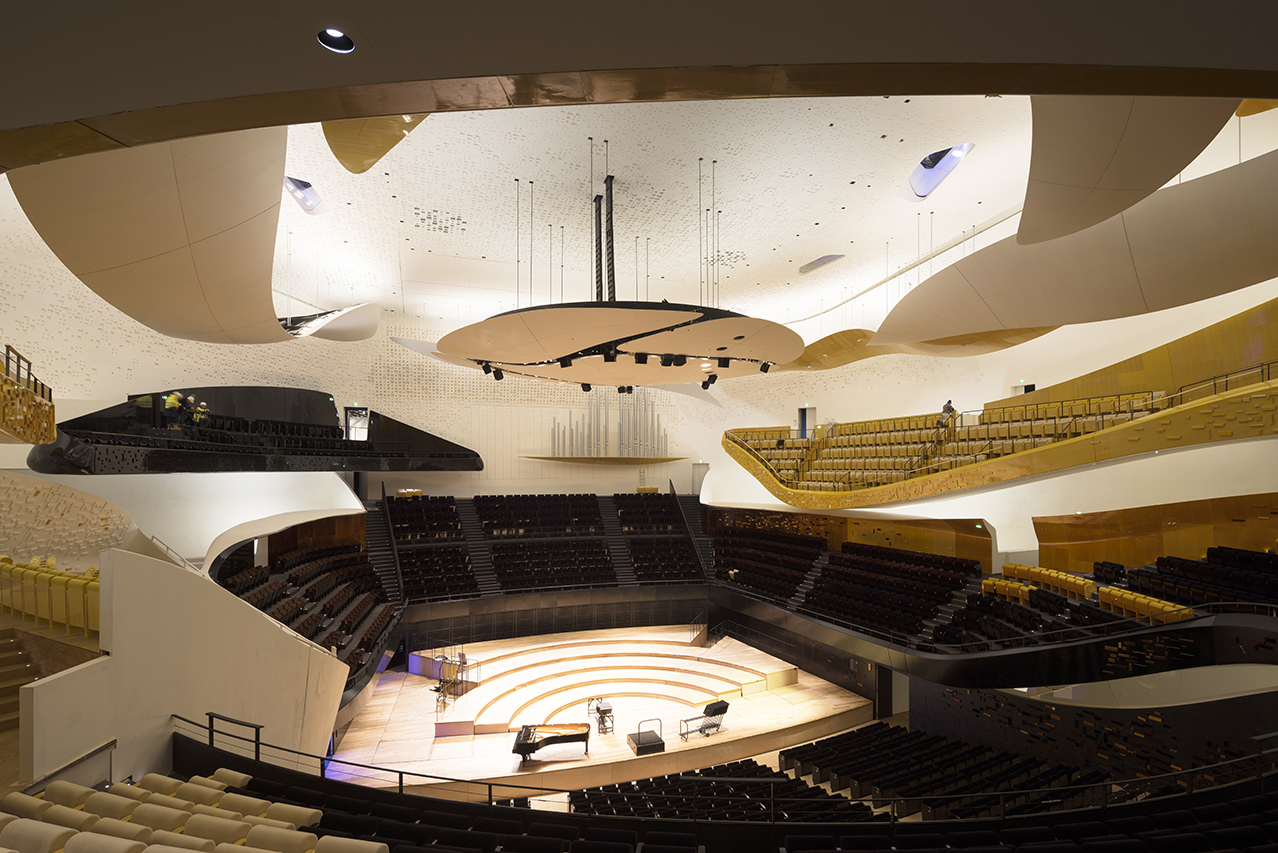
Model supplied
1,800 Philharmonie model seats were installed, which feature a synchronised back and seat mechanism so that it takes up the minimum amount of space when folded up. The Philharmonie seats have 8 different upholstery colours, 5 different widths and 4 different shades of wood. The wood was treated to get the maximum possible shine, much like pianos, and the different coloured seats mark out different areas, in accordance with the architect’s criteria.
The hall also has 282 seats in a variation on the same model with a fixed back for shallow tiers and 319 “minispace” seats which are specifically adapted to the demands of the stage designer for the choir. The Figueras Oxymore seat – designed by Jean Nouvel – was also chosen to enlarge capacity if needed, as there are 300 seats that can be stored away or laid out, depending on the occasion. With this adaptability, the Paris Philharmonie can host classical music, pop, jazz and rock concerts and all kinds of shows.


