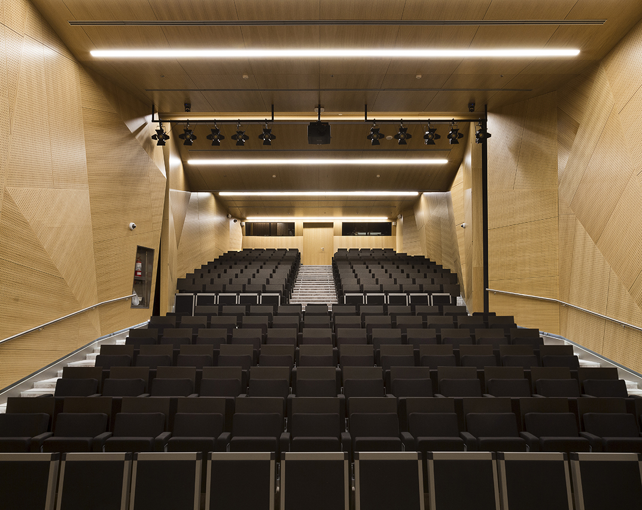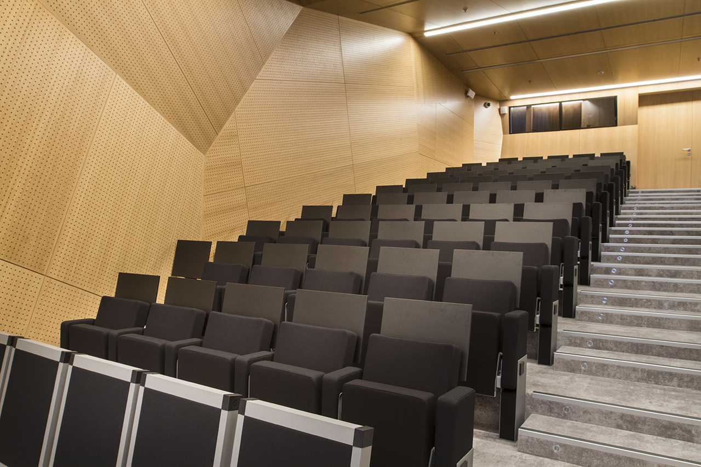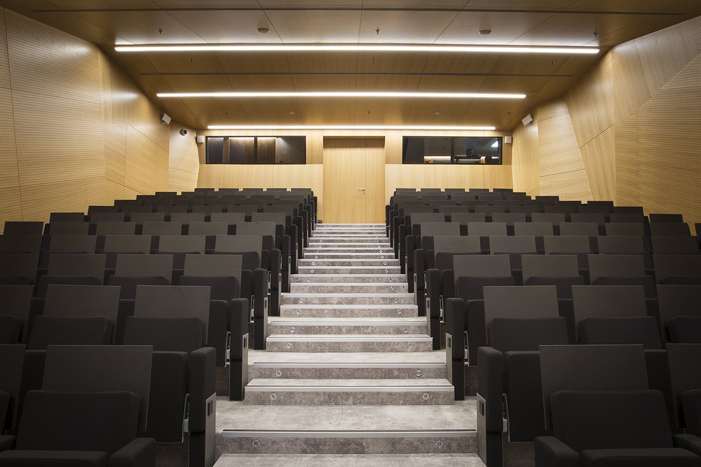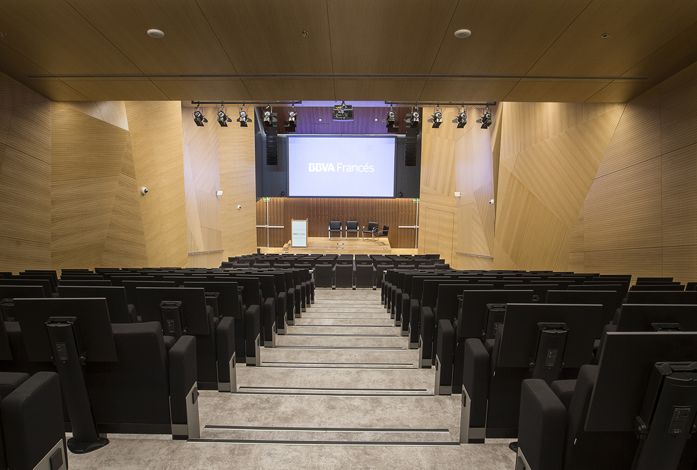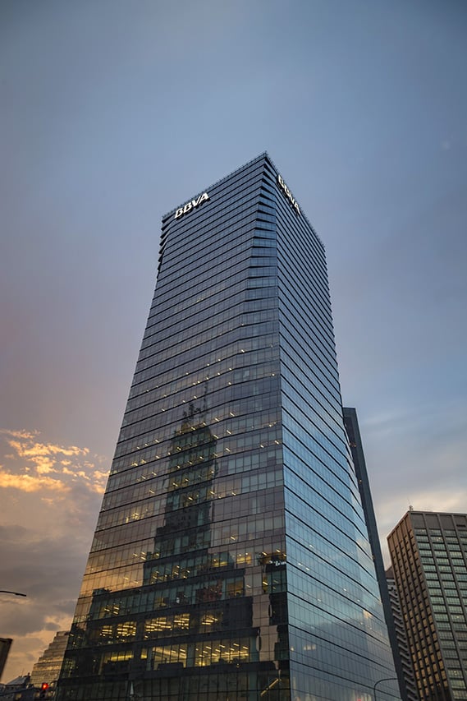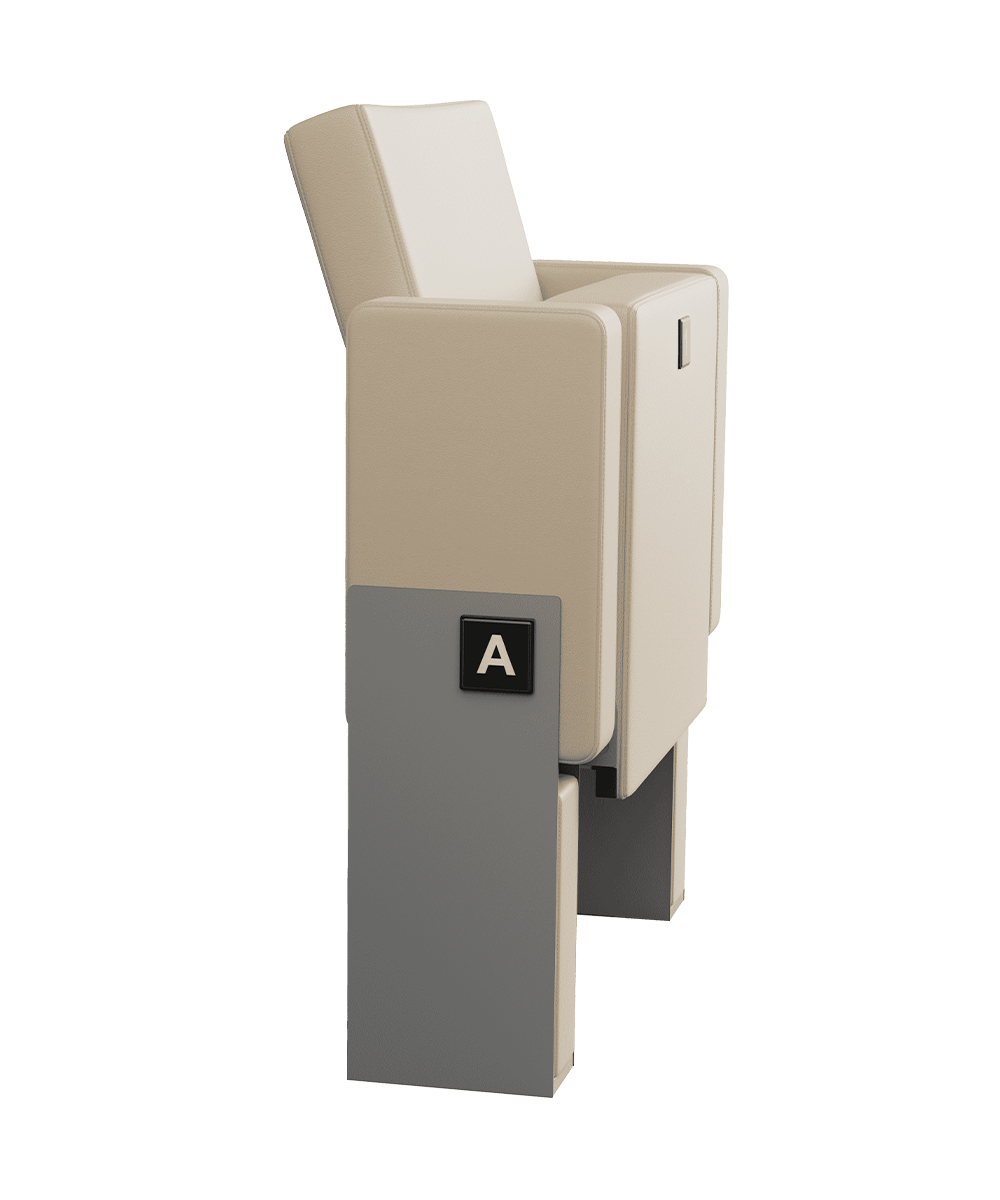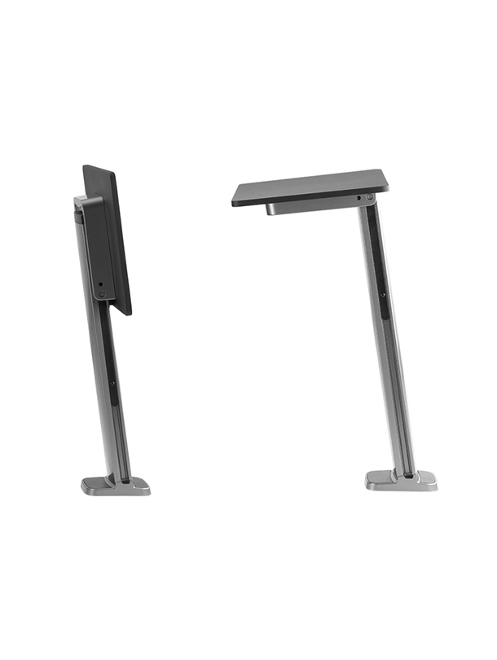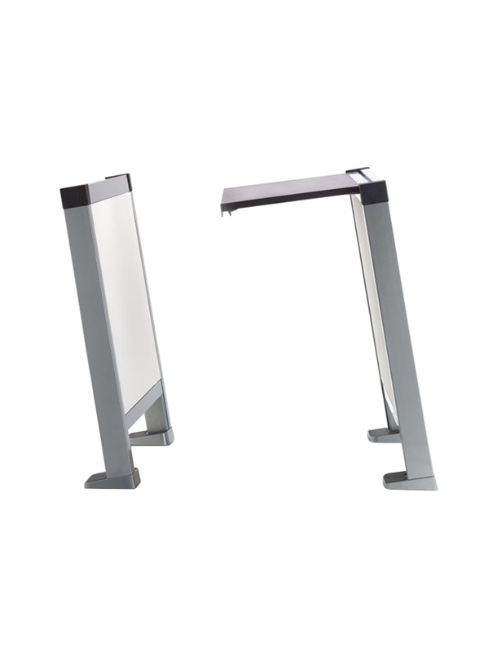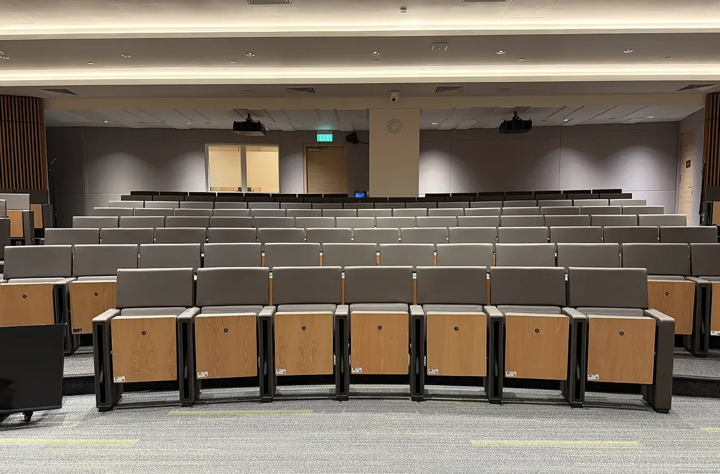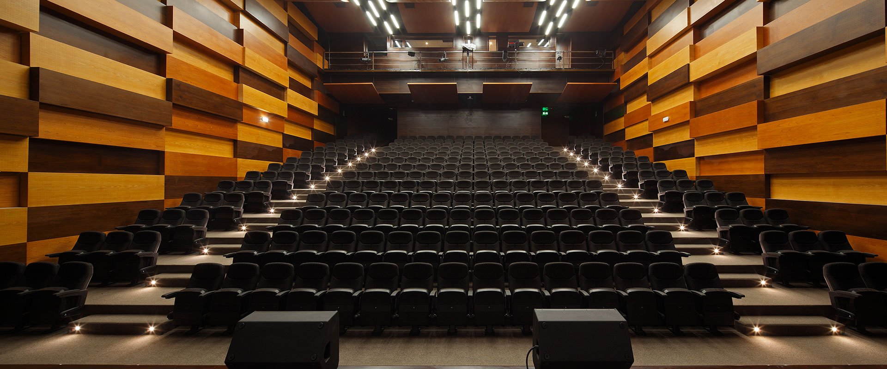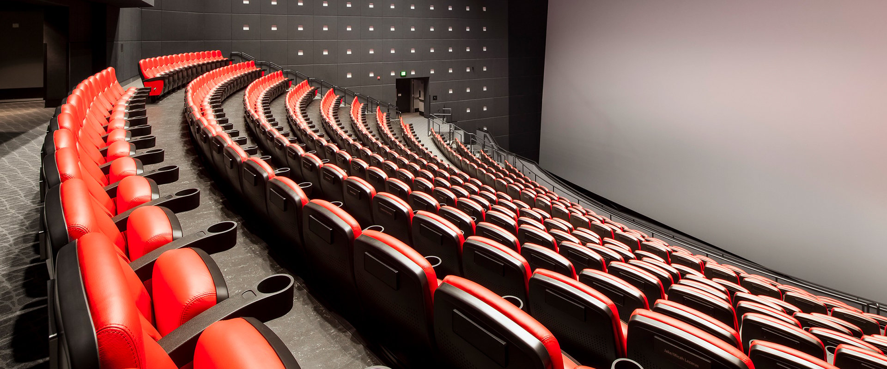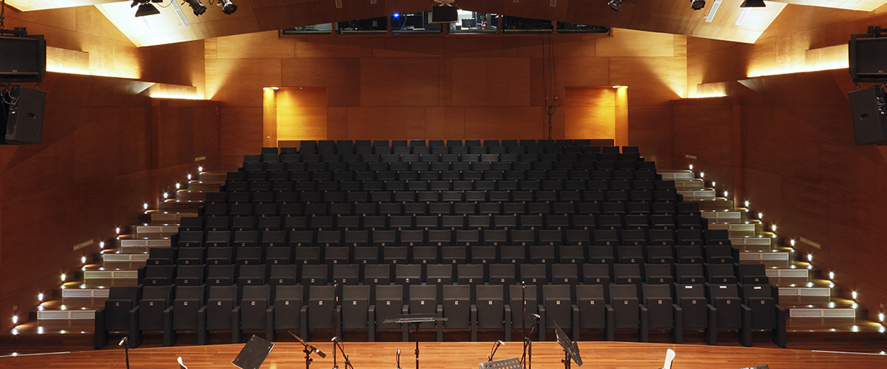Located in Retiro, in Buenos Aires, the BBVA Tower is a 33-storey skyscraper, 12 of which are occupied by the headquarters of the BBVA Francés bank, designed by the Arquitectónica and BMA Arquitectos y Asociados studios. It has LEED Gold certification, one of the most demanding certificates in energy efficiency and environmental design.
The building’s auditorium, designed by ESARQ | Estudio Swiecicki Arquitectos, is located on floors 1 and 2. Due to its location, it presented some curious challenges when considering the interior design of the space: the accesses and emergency exits are located on the stage, so that both the passage of spectators and visibility were conditioned by the distribution of these elements.
Also, on an acoustic level, a solution had to be found to ensure that the noise from the exterior of Avenida Madero, where the BBVA Tower is located, would interfere as little as possible with the auditorium’s activity.
The Flex 6035 chair was chosen to equip this auditorium, due to its comfort and technological connectivity. Tables were also installed for the work sessions.


