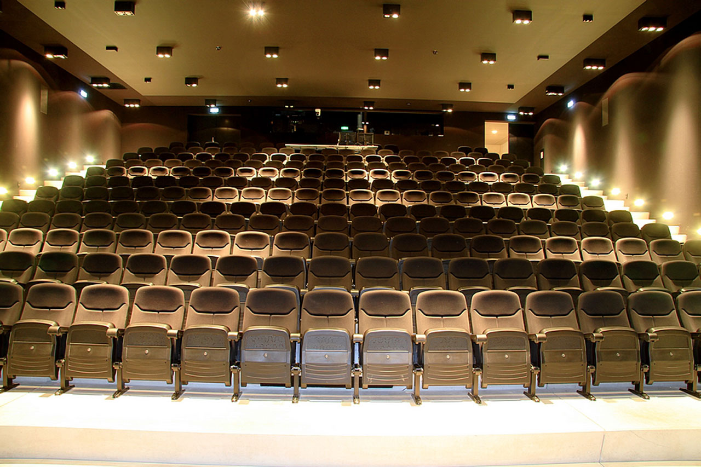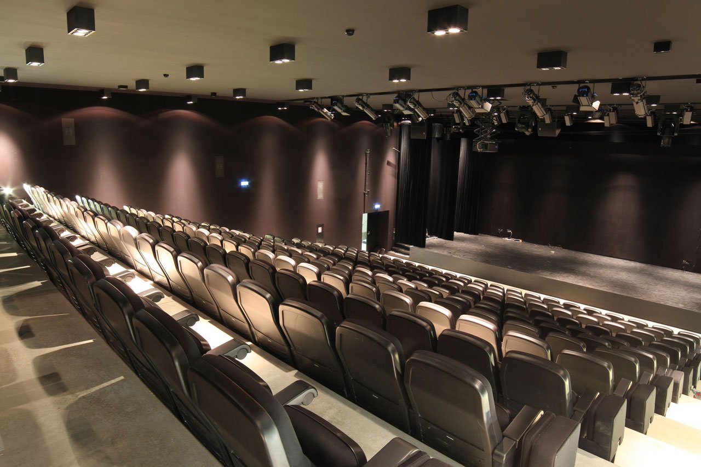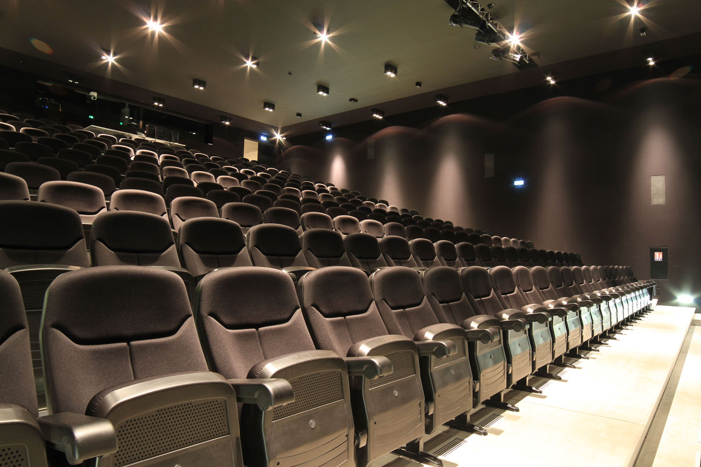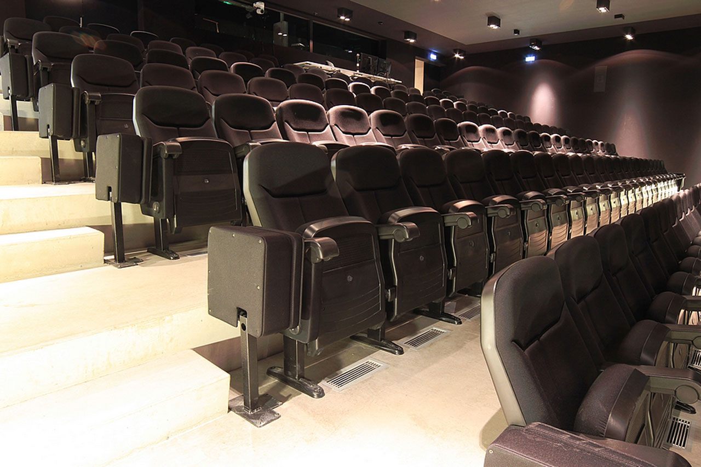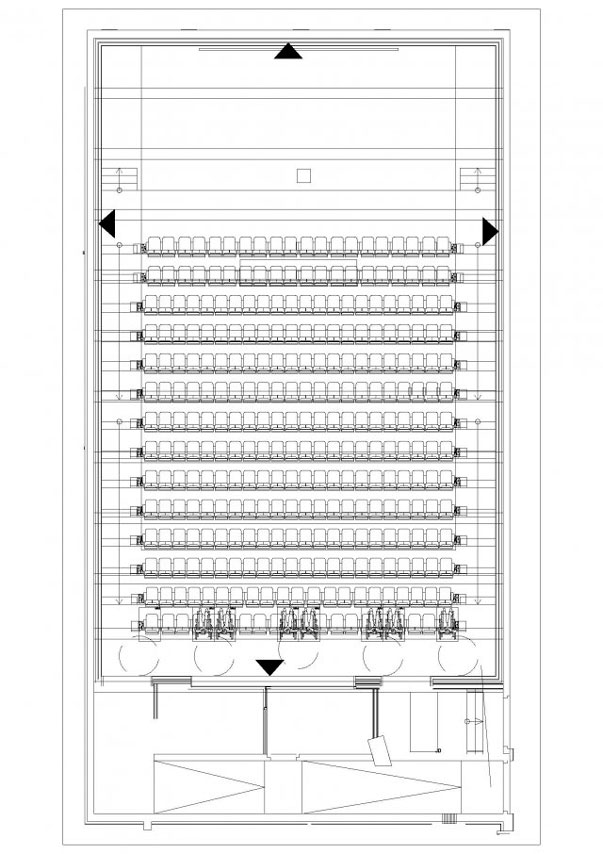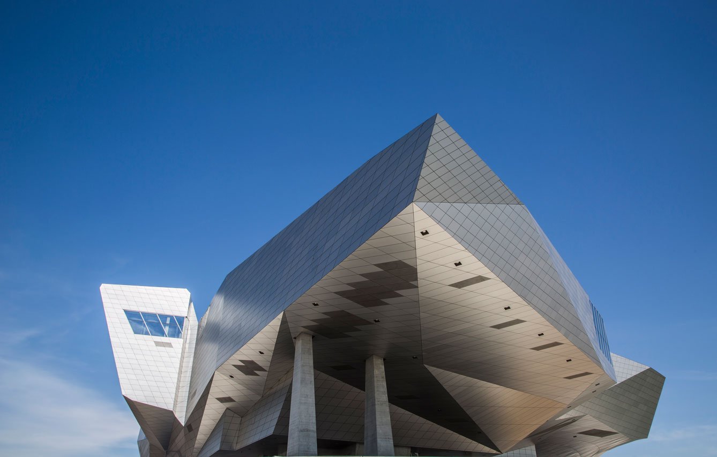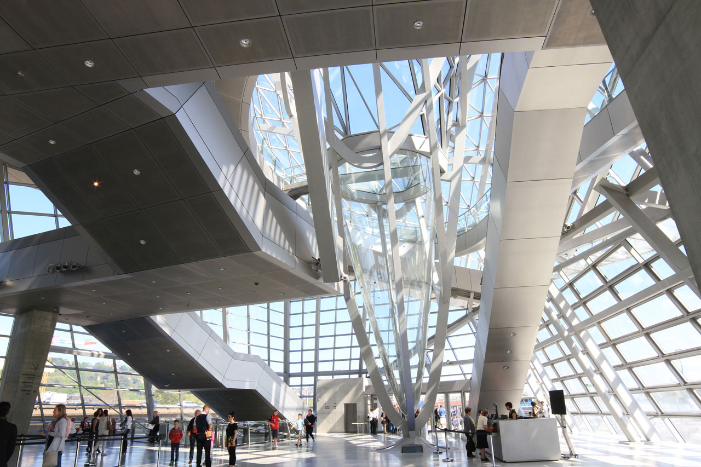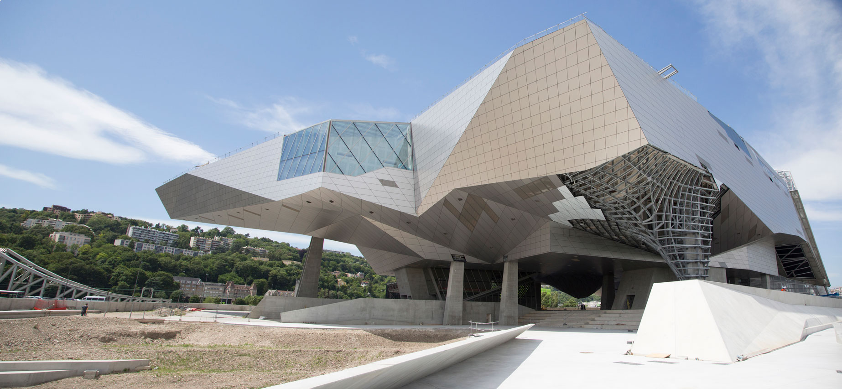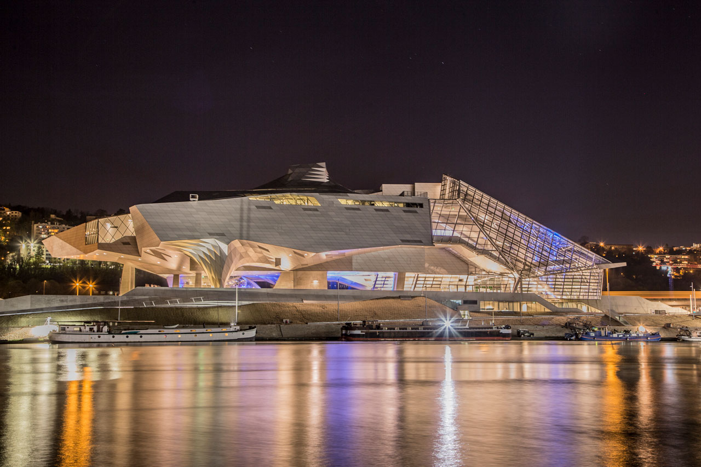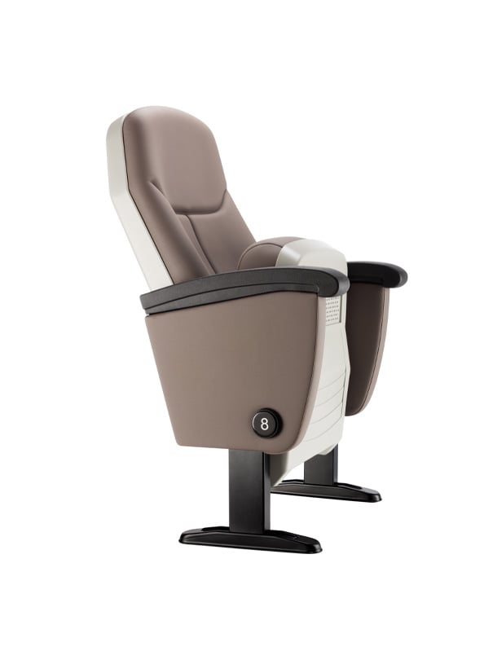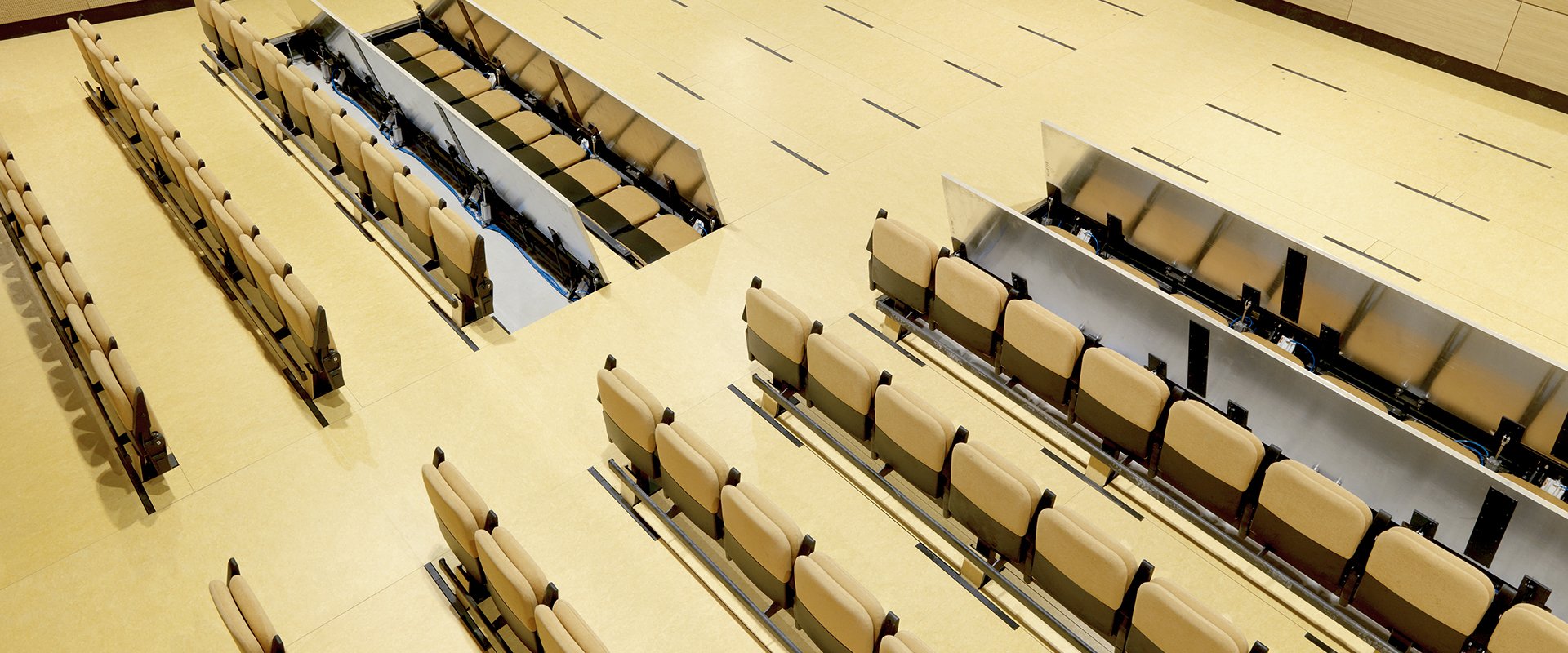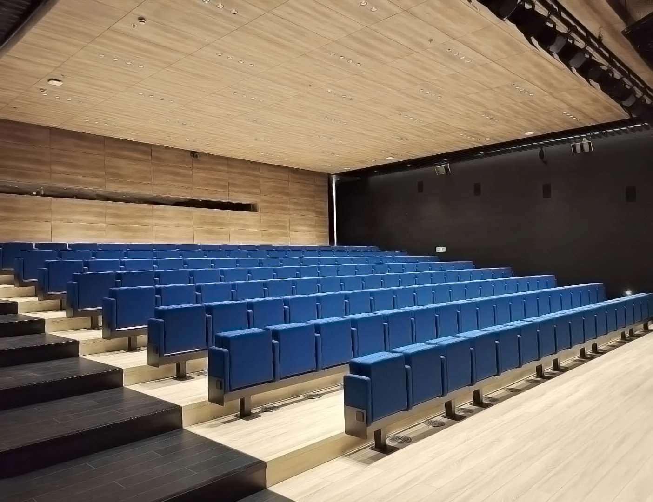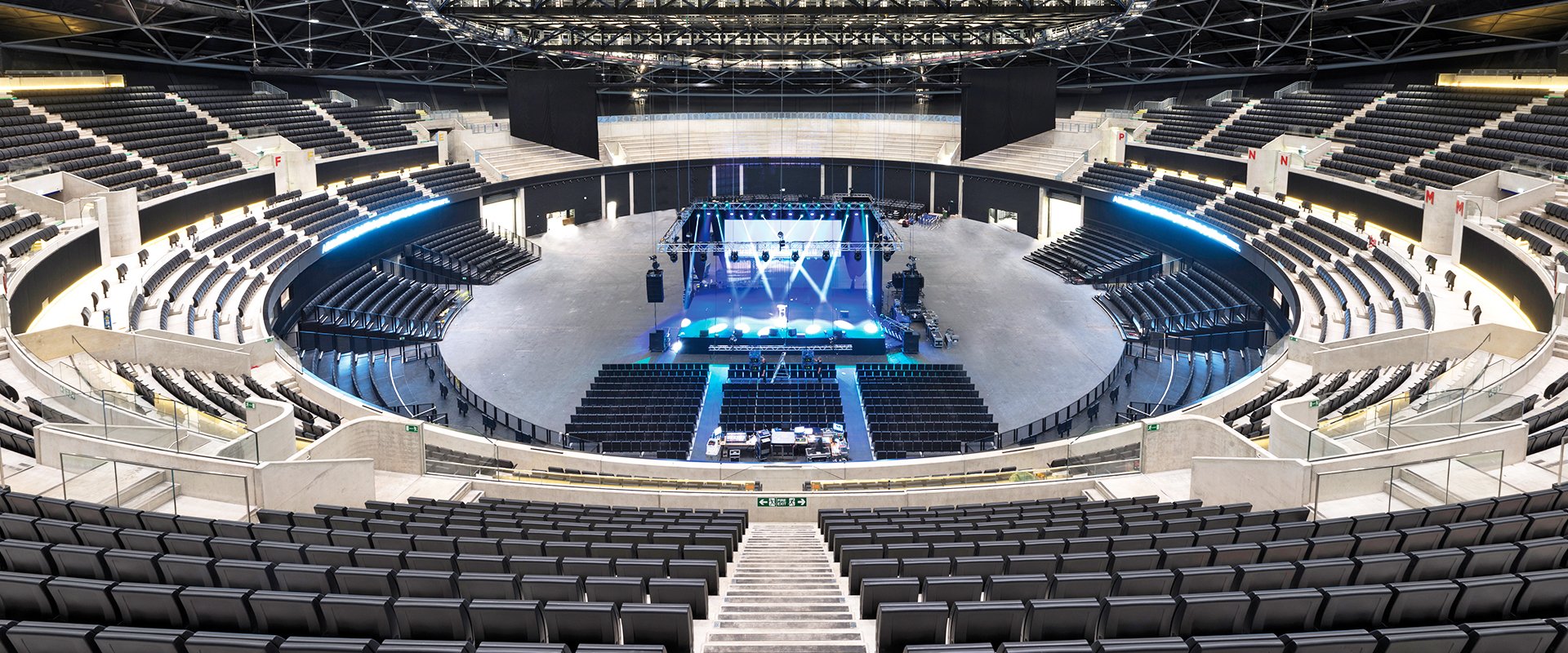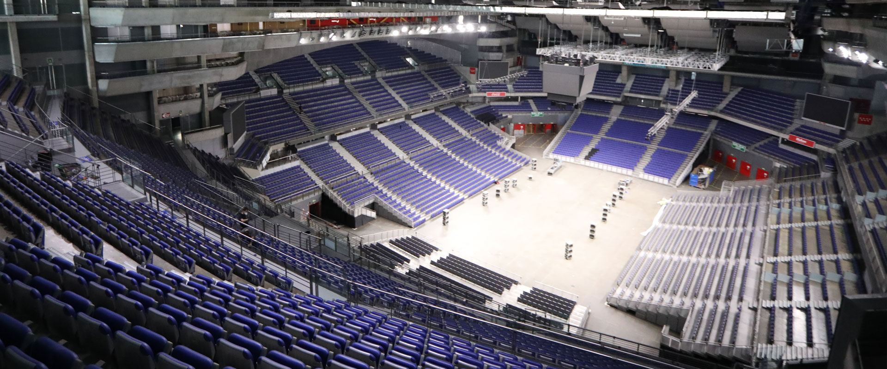The project
A wide staircase welcomes visitors into an enclosed area, in which four units of different architectural styles have been combined: the zócalo, the cloud, the crystal and the garden. The zócalo, 8,700m² is the part upon which the other architectural components rest, thanks to 14 monumental posts and 3 main pillars. It is in this space (on two floors) where two different auditoriums are located. The Crystal zone has a surface area of 900m² and a 40m crystal façade, it is the public space that allows the visitors to circulate, it also serves as a forum. A circular corridor descends from the crystal part to the exhibition part, called the Cloud, 10,900 adapted square metres, in which the exhibition spaces are housed, with halls made to measure for the dinosaurs contained within them. Finally, the Garden, accessible to all, combines walking areas, rest areas and plenty of greenery. A space gained for the city.
Challenges and solutions
The Musée des Confluences needed 2 auditoriums of different capacities to serve for different functions, but both needed the same seats. The challenge of the project was choosing an appropriate seat for two types of configuration that completed the requirements of French law and which at the same time were durable, highly comfortable and safe.
The large auditorium, is used for conferences, concerts and screenings. It is a functional space, in which its 301 seats take into account comfort and visibility. The architects requested that 60 seats in the first and last rows, were removable. Thanks to this, the stage can be widened, seats can be allocated to persons with reduced mobility or a mixing table can be added to the end of the hall. For additional capacity, each row has a small “Jump Seat”, especially produced for the project.
The small room, for its part, has 120 seats, set out in a more intimate semi-circular format, appropriate for chats or sessions with a smaller public. A total of 11 seats of the first rows should be removable to widen the surface of the stage when necessary.
Product supplied
The chosen seat was the Top 5036, a seat with wide proportions but which was better adapted to both rooms, given its measurements. Carried out in the Figueras Integral Form system, it ensures durability, since the upholstery is integrated into the polyurethane foam and metallic structure. All of its elements are detachable and include a fireproof curtain that prevents the generation of smoke in case of fire. Thanks to its ergonomic design, and the inclusion of back and head support, the seat is one of the most comfortable from Figueras.


