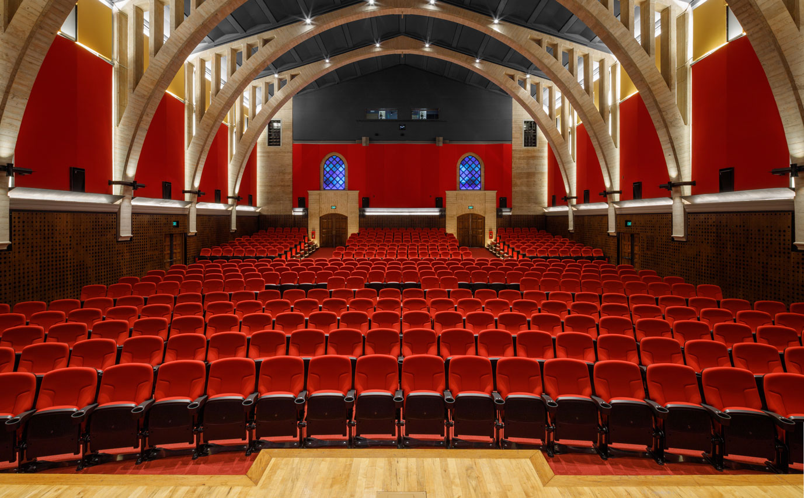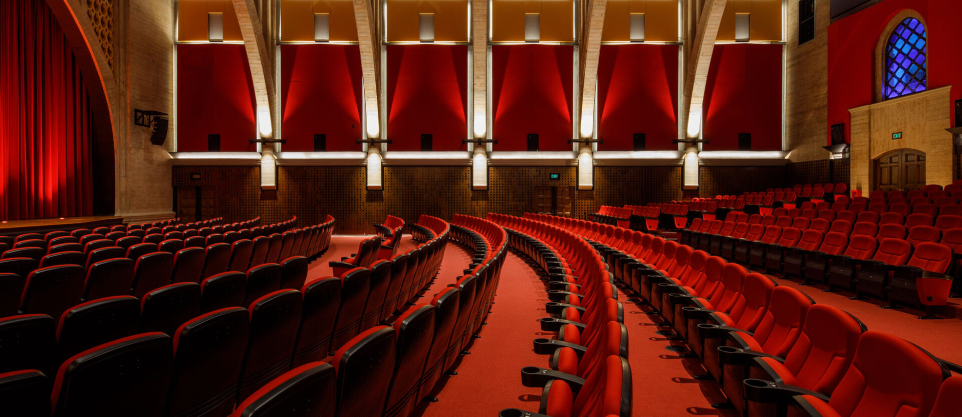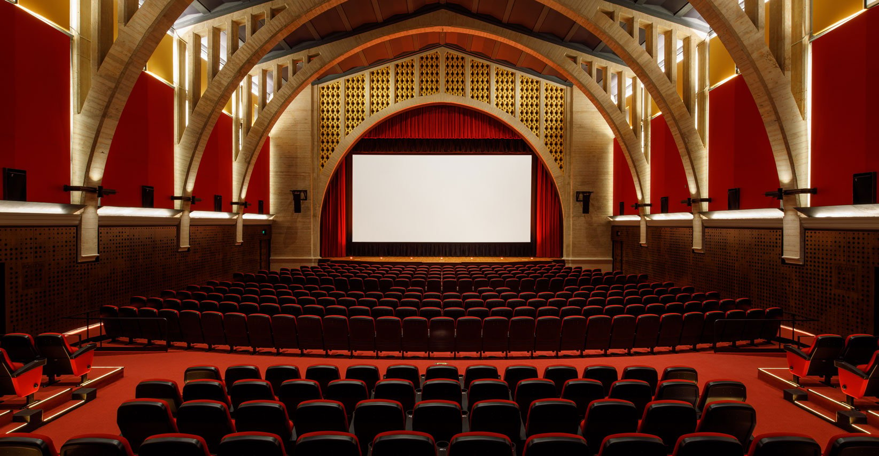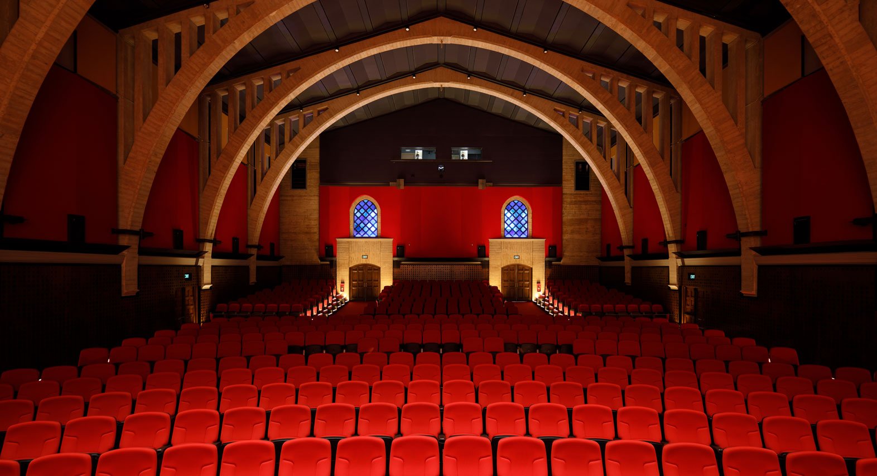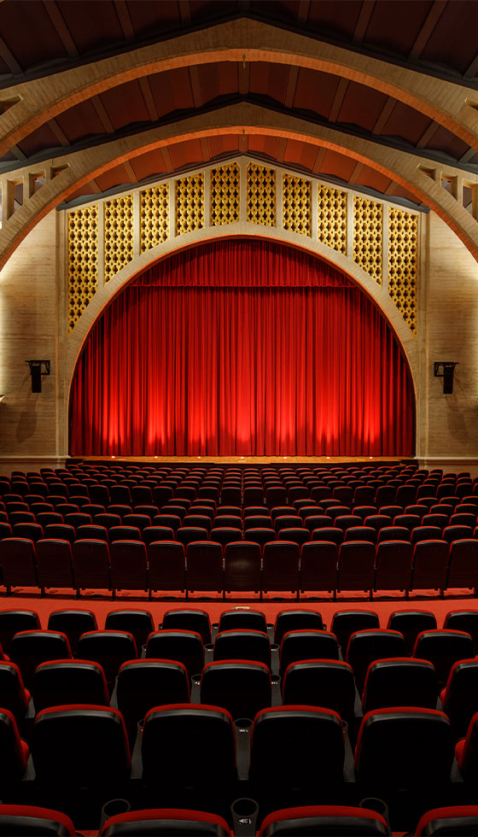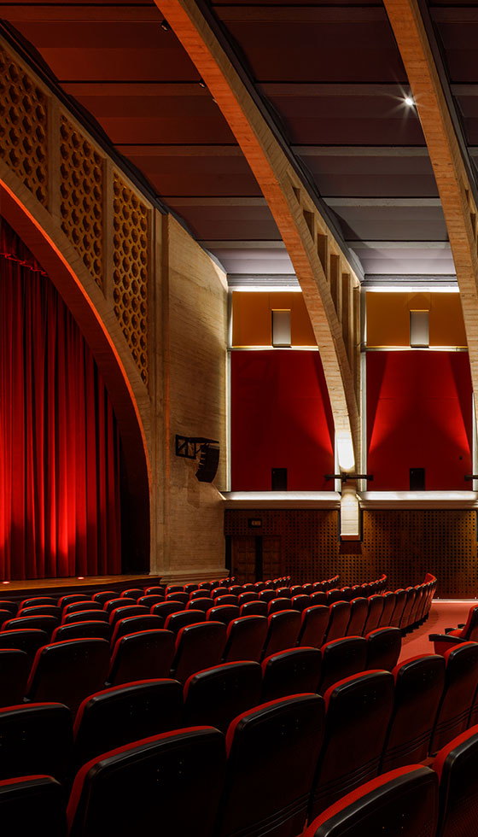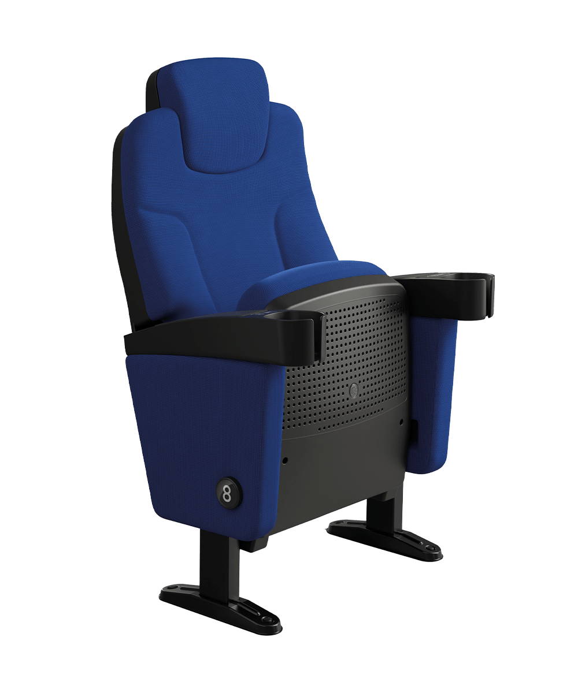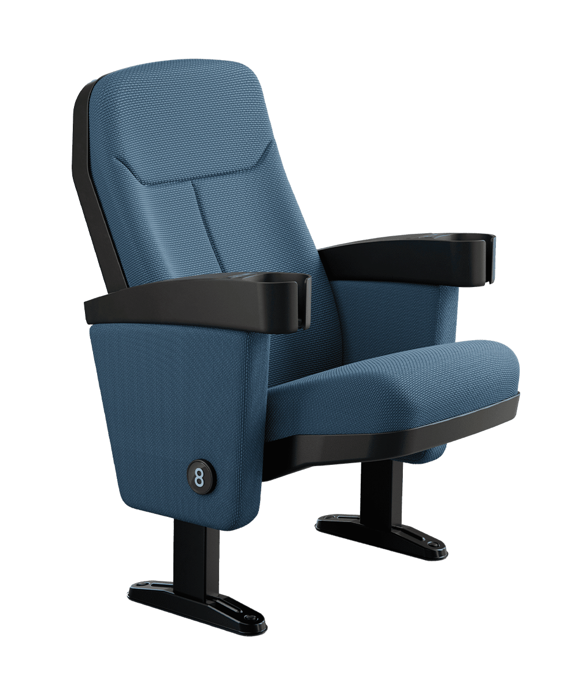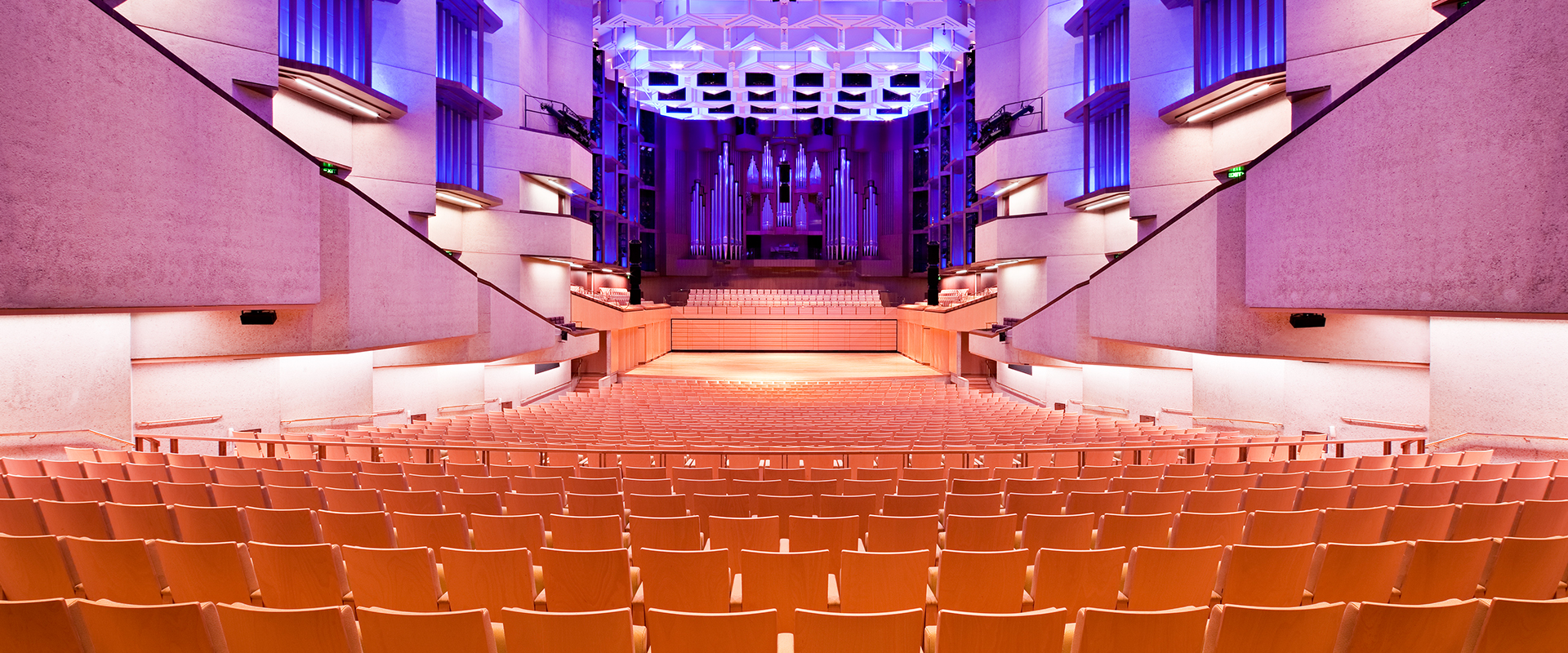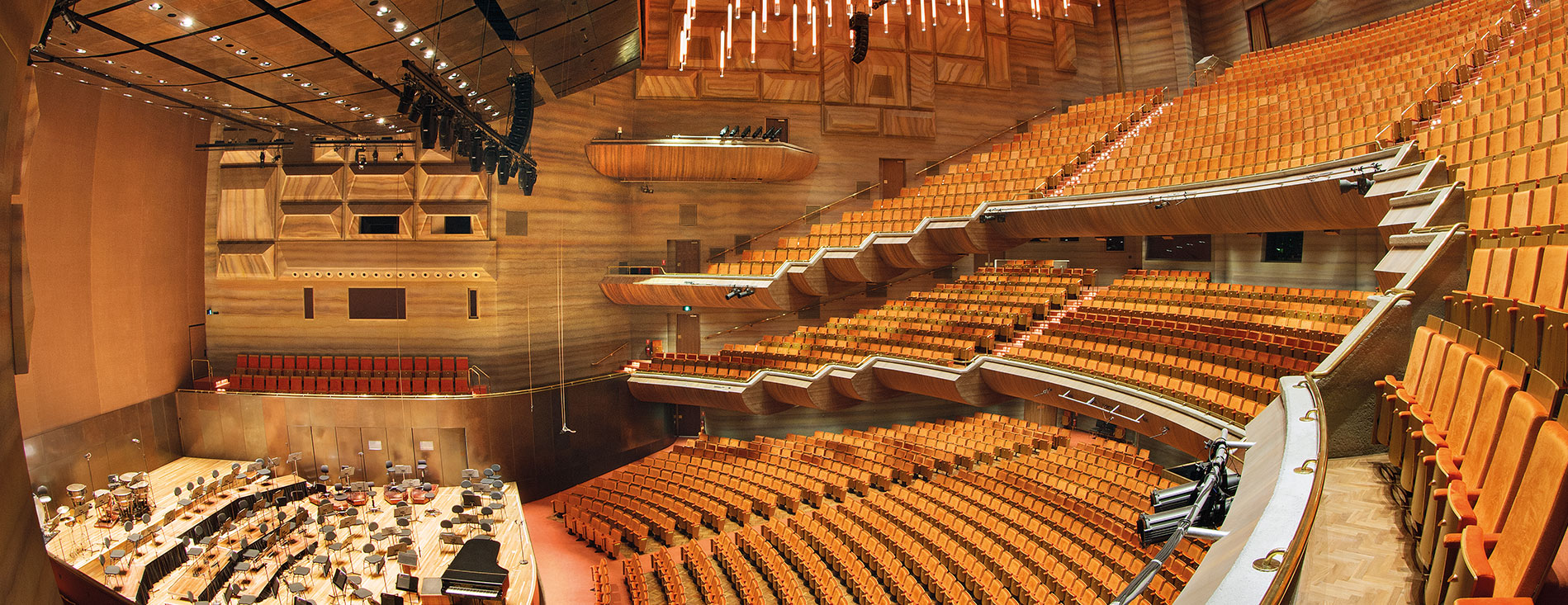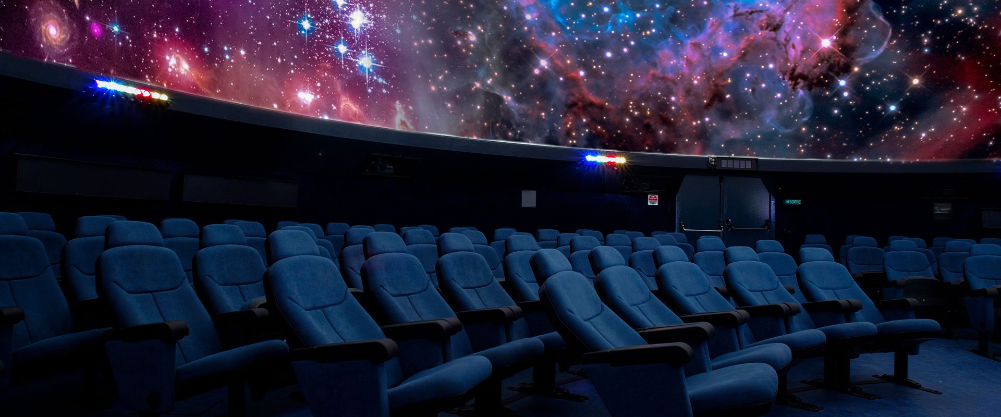Multipurpose assembly space / Movie Theater Retrofit and Upgrade
Architect’s Note by Peter Grueneisen
The objective of the remodel was to convert the existing 1929 multipurpose space and clubhouse into a state-of-the-art high-end movie theater, suitable for high profile events such as special screenings, premieres and other happenings related to the Hollywood film industry and other potential users. At the same time, some flexibility in the use of the space was maintained and other uses, such as lectures or live music or theater performances are still possible. The existing original stage in front of the screen was kept, but later extraneous additions from movie shoots were removed.
The resulting space is a unique blend of the historic architectural character of the hall and its new contemporary technology, while reflecting the dramatic flair and being of reminiscent of old Hollywood movie palaces. The environment was designed to feel luxurious and fitting for a special event, in addition to fulfilling its practical purpose of providing excellent sound and pictures.
The architectural and interior design of the improvements, utilizing contemporary methods, is also sympathetic to and reflecting the historic nature of the concrete architecture of the original hall. The design builds upon and reinforces the unique architecture of the building while providing technical and acoustic improvements and an environment suitable for todays’ needs and sensibilities.
Building elements in particular need of improvement were the acoustics, the heating and cooling system, the seating and general layout of the hall, as well as issues related to building codes and the current disabled accessibility requirements. Reversing the airflow and building a large air supply plenum in the cabaret room below the theater greatly improved the climate control. Soundproofing of existing doors and windows was evaluated and addressed with additional glass and improved seals.
Data sheet
- Name: American Legion Hollywood Post 43
- Location: Los Angeles, California (United States)
- Architecture and design: nonzeroarchitecture
- Architect of record: nonzeroarchitecture
- Client: American Legion
- Auditorium capacity: 480
- Product: Megaseat 9036 and Top 5039
Challenges and solutions
One of the major challenges of the project was to replace the old and uncomfortable seating with a better layout and a type of seat appropriate for the new and luxurious purpose of the space.
By removing the existing sideways seating risers and re-shaping the floor, a total of more than 480 seats in a newly curved continental seating arrangement was achieved. The rear seats occupy the existing risers, but were spaced for a more generous layout. In order to allow for the use of the flat floor area for special events, the front portion of the seats is entirely removable.
The client’s own specialist project manager for the cinema aspects of the project went through a long and extensive testing period, evaluating chairs from the US, Japan and Europe. The final result, for reasons of versatility, looks and comfort, was the unanimous selection by the project team of two different models of Figueras seats.
As evidenced in the completed theater, the seating is one of the most stunning aspects of the project and perfectly complements the new interiors visually and acoustically.


