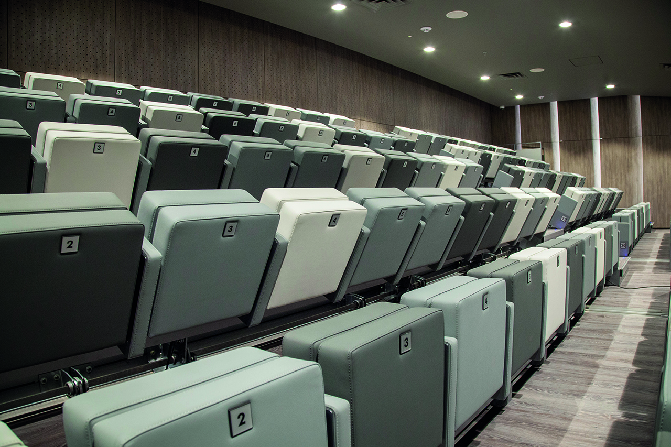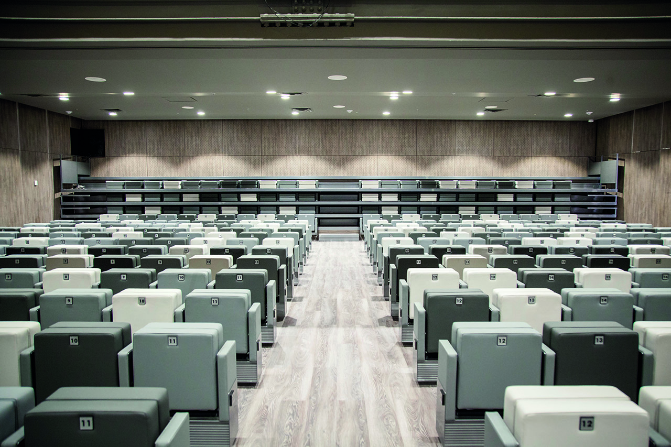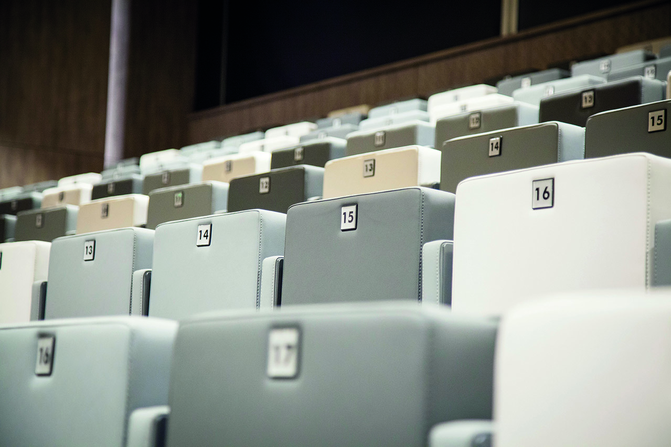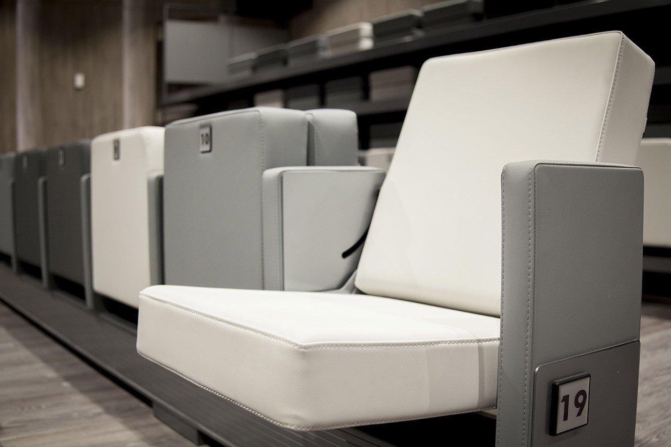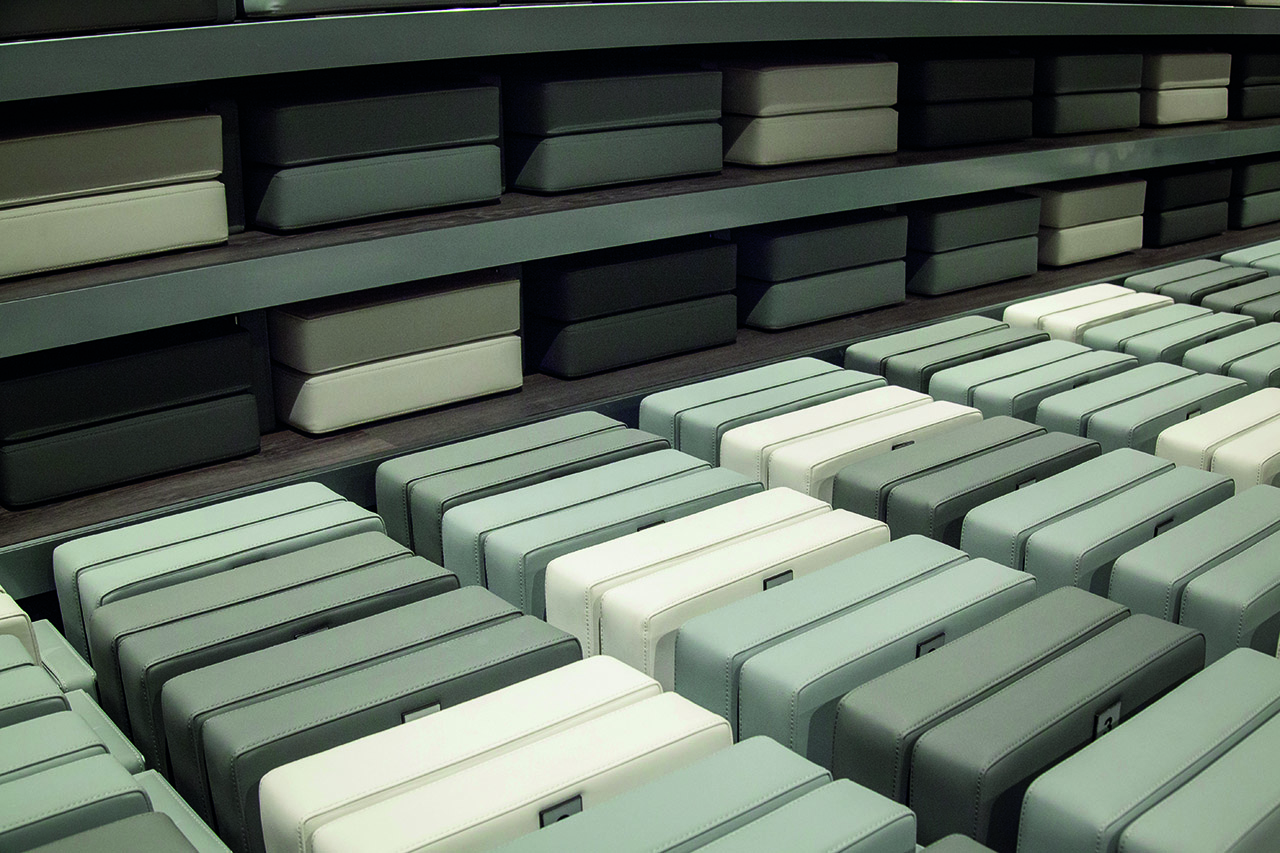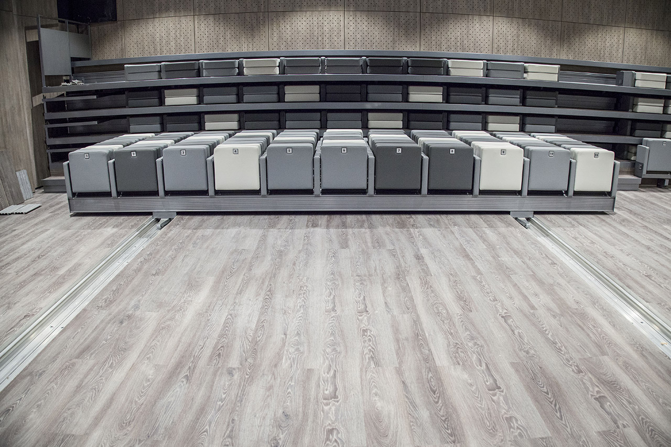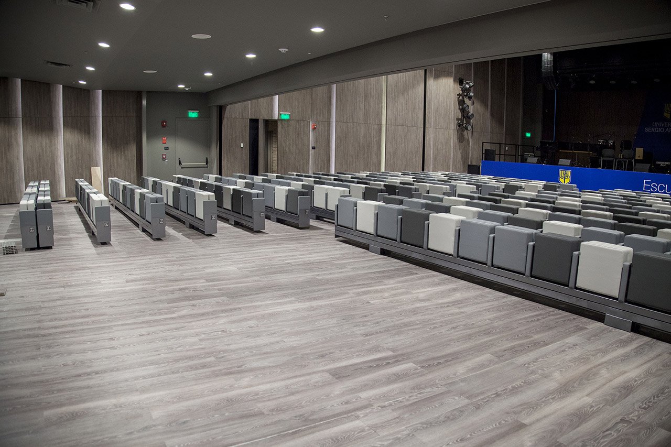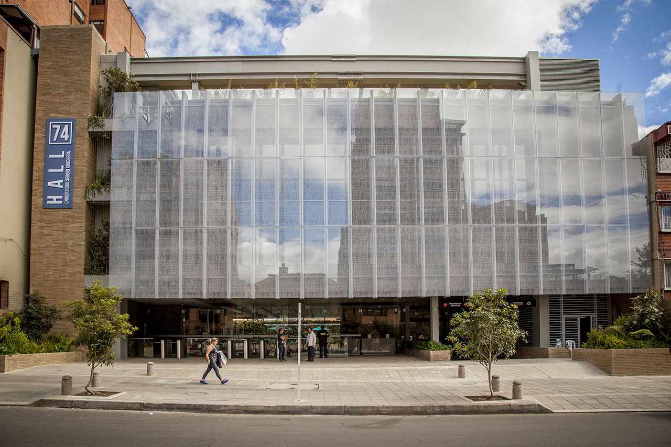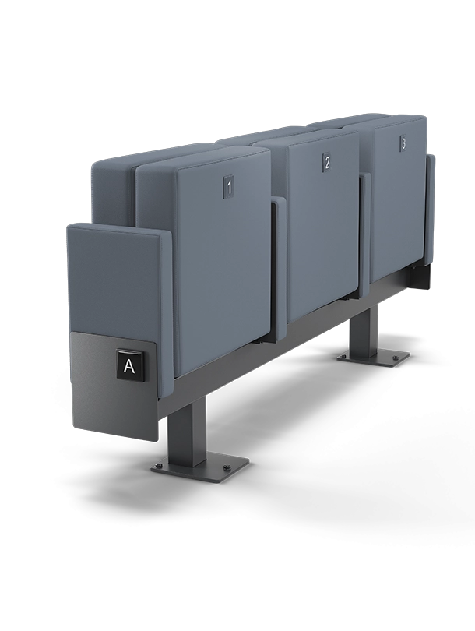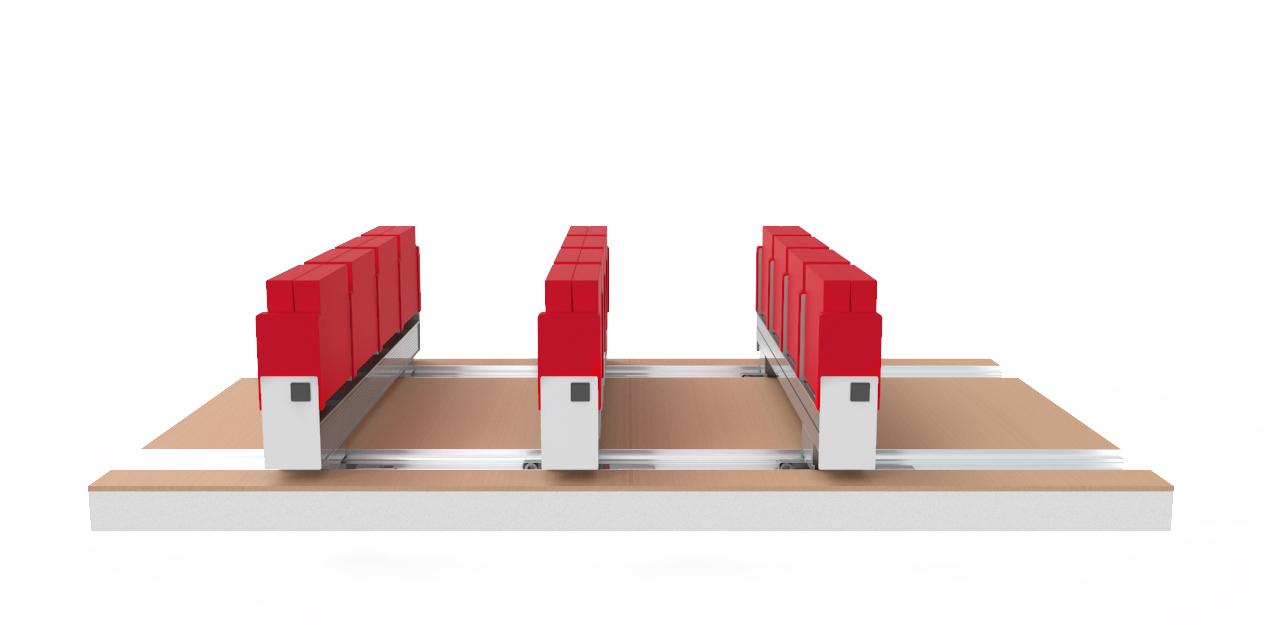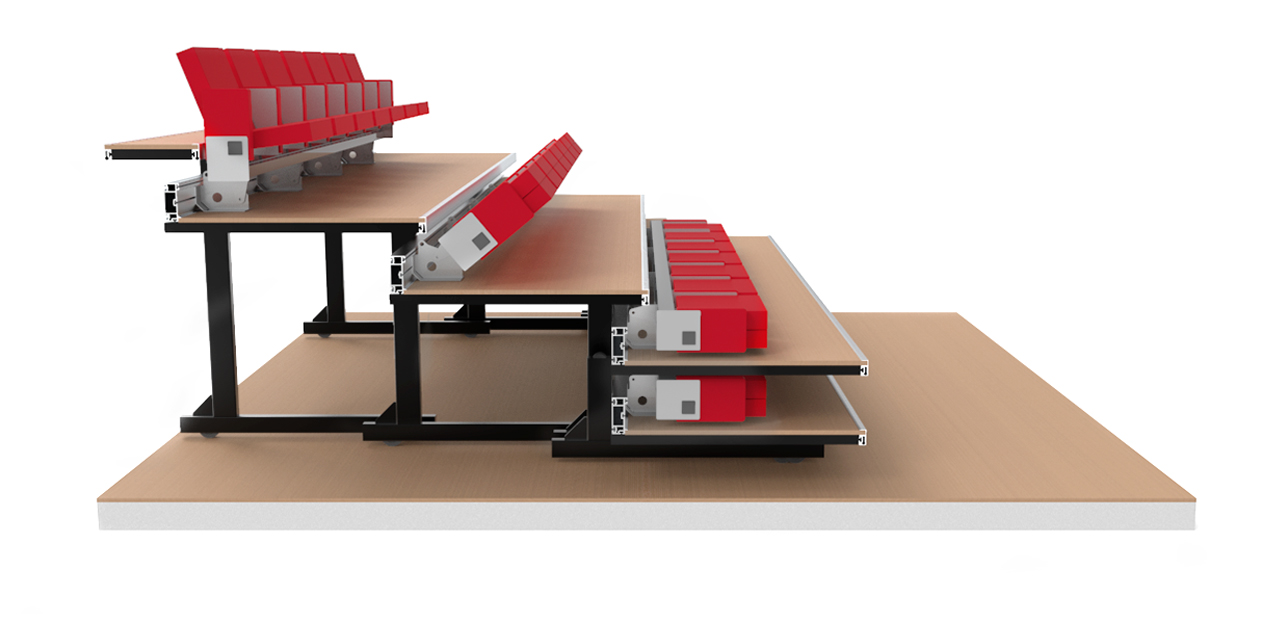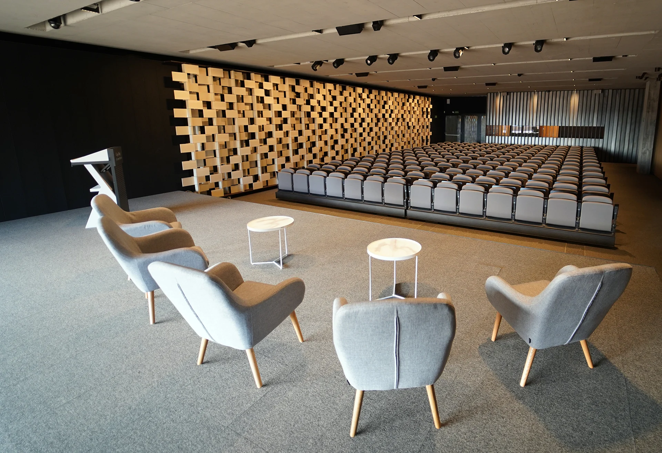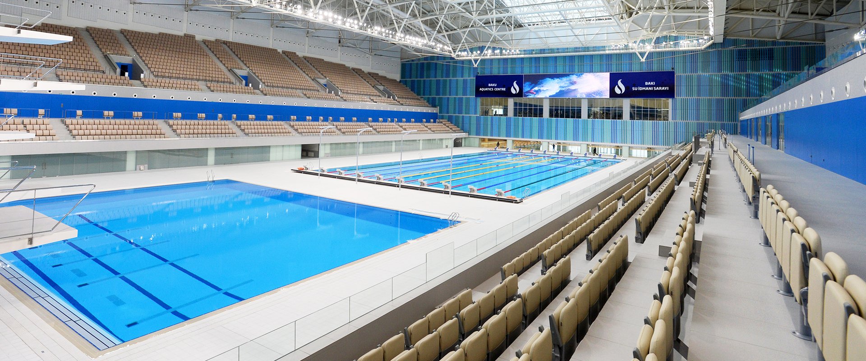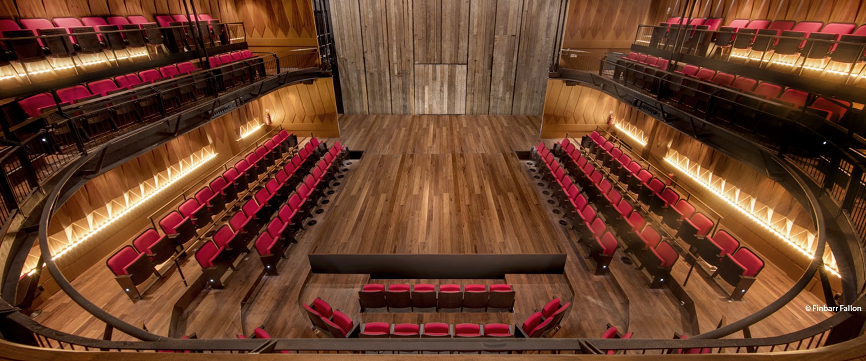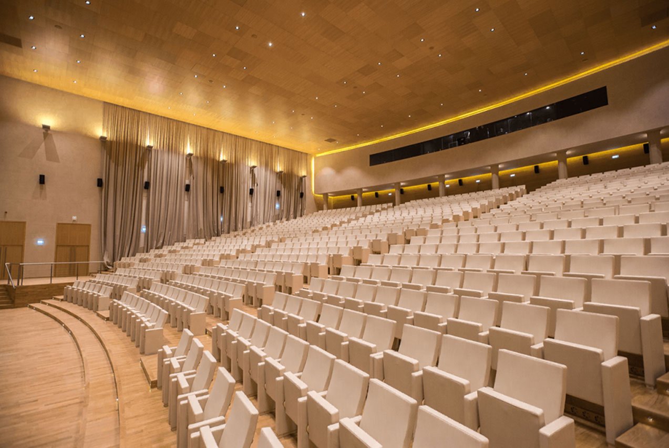Hall 74 is the jewel of the Sergio Arboleda University in Bogotá
It is a multipurpose space, built to meet the needs of a city with a very active cultural and economic movement. With a surface area of 4,300 m², it includes a large auditorium in which academic, cultural and corporate events of the highest level can be hosted.
This new cultural and events centre is located in a building annexed to the university, consisting of a three-storey complex that also has a lobby, terrace and two basement parking areas. The Auditorium is a multi-purpose hall that can be quickly divided into 4 different auditoriums thanks to its high technology systems and allows the centre to host events of any kind.
Project challenge
Sergio Arboleda is a university of reference in Bogota and Hall 74 should also be a reference point, both in the cultural circuit and in the organization of first class conferences. Therefore, the maximum versatility of the space had to be executed with the best equipment, infrastructures and complementary services.
All the spaces in Hall 74 Centro de Eventos are equipped with state-of-the-art sound, video, lighting and monitoring systems. Each of them allows for different assembly possibilities, with individual chairs and tables capable of adapting to different layouts. The challenge of the project was to provide a mixed mobile seating system that, combined with an elegantly designed seat, could perform perfectly and to a high standard in an auditorium capable of becoming four different spaces.
Product supplied
The hall is equipped with two mobile seating systems: a 418-seat Mutarail system (occupying the stalls) and a 110-seat telescopic tribune (located at the back of the auditorium). These two systems combined, allow subdividing the auditorium in 3 different spaces. The amphitheatre can also be isolated, constituting the 4th space to be used separately if necessary.
The seat that dresses Hall 74 is the modern MicroFlex 6061, which is foldable and silent, as well as compact and comfortable. The seats have been upholstered in 3 different colours, to give dynamism to the room, which thanks to this choice is harmonious and elegant. The result has been very successful and Hall 74 operates at full capacity throughout the year, demonstrating that the space in is more versatile than originally projected.


