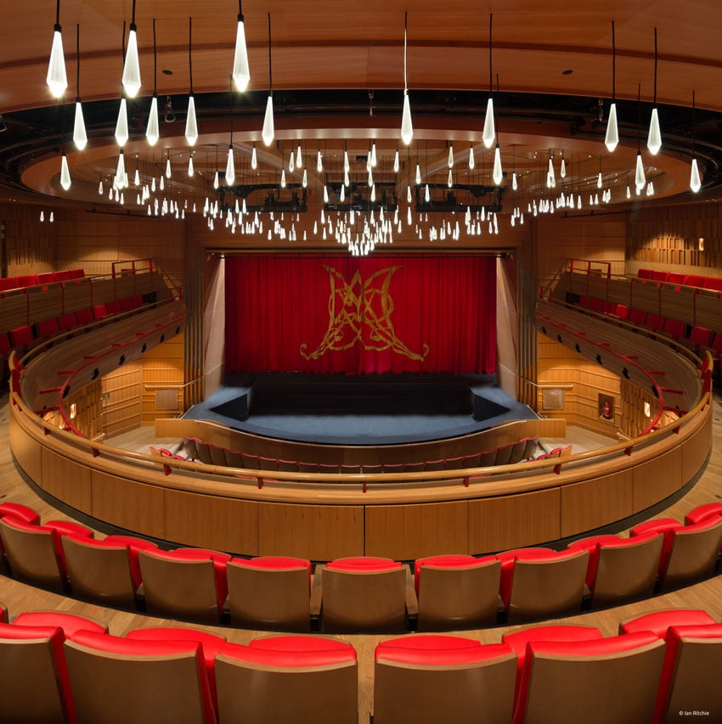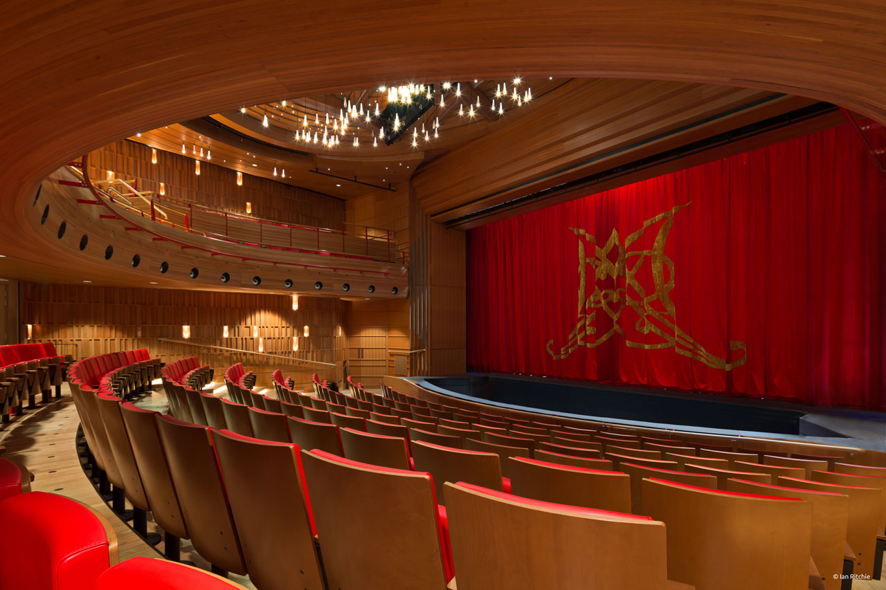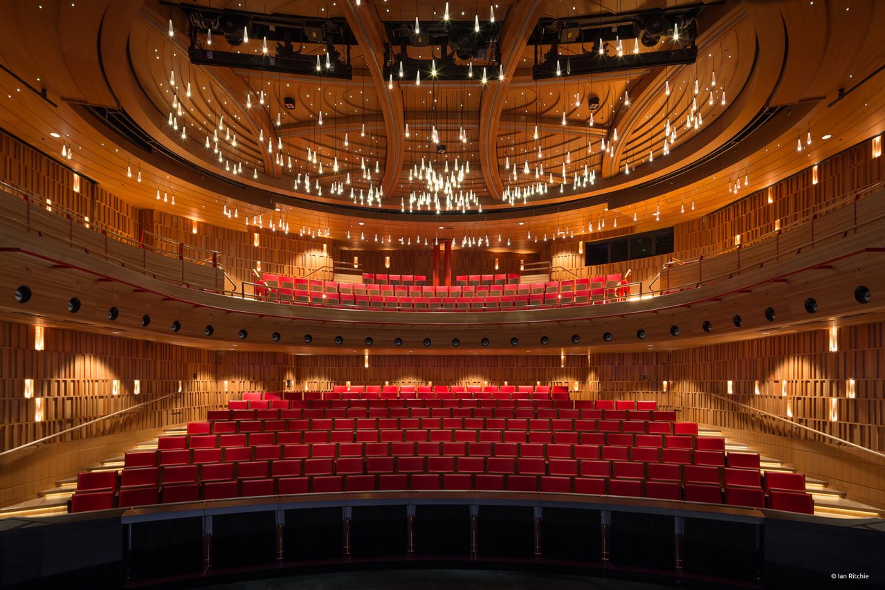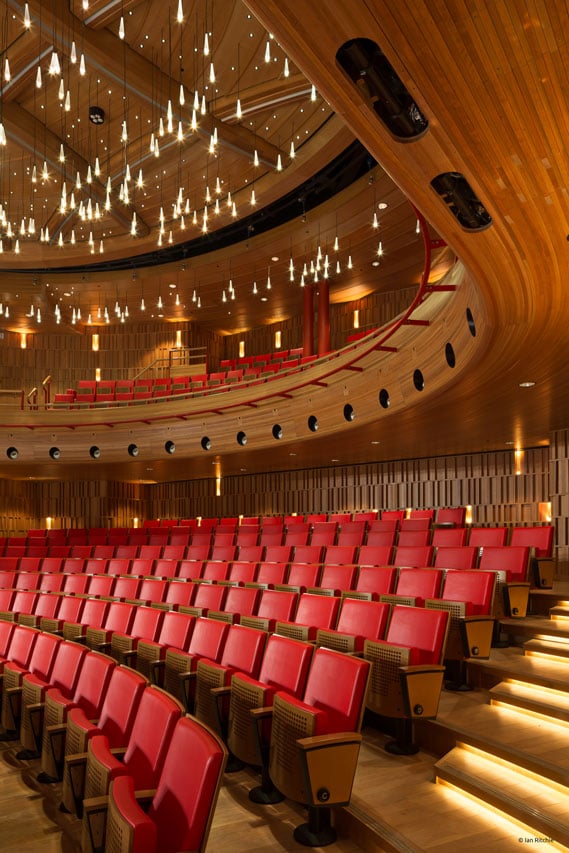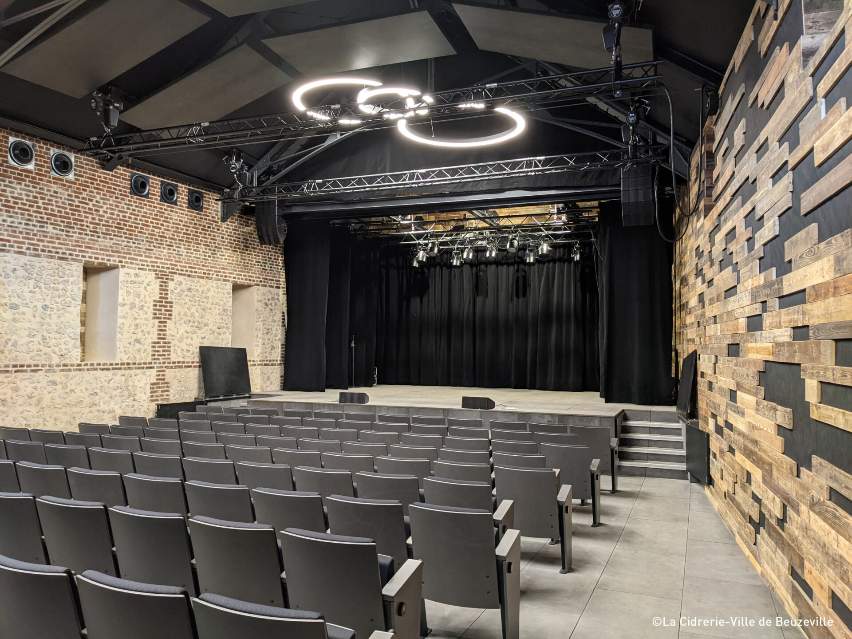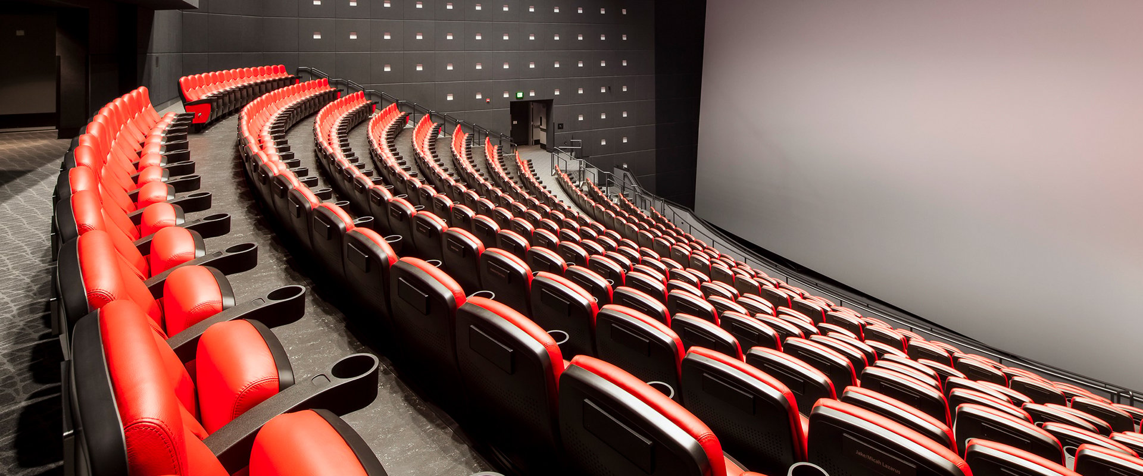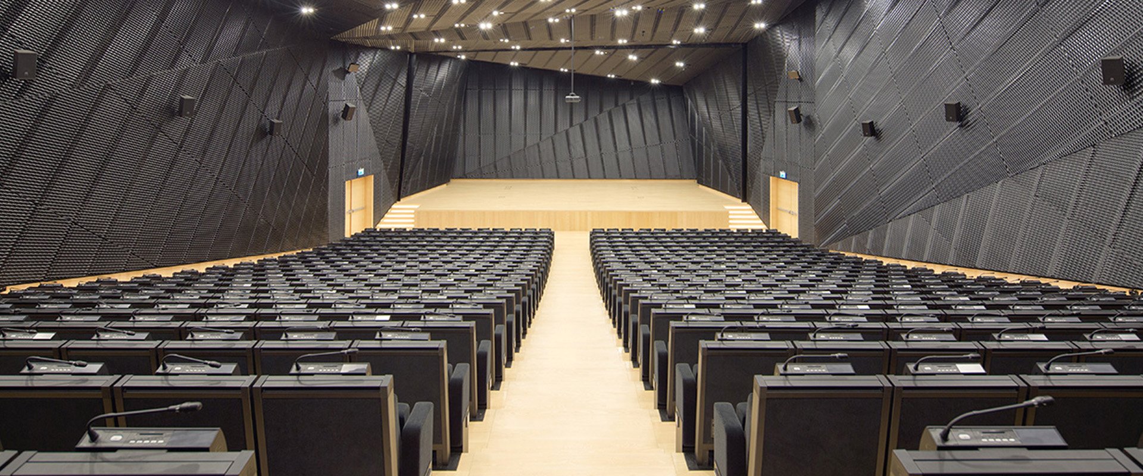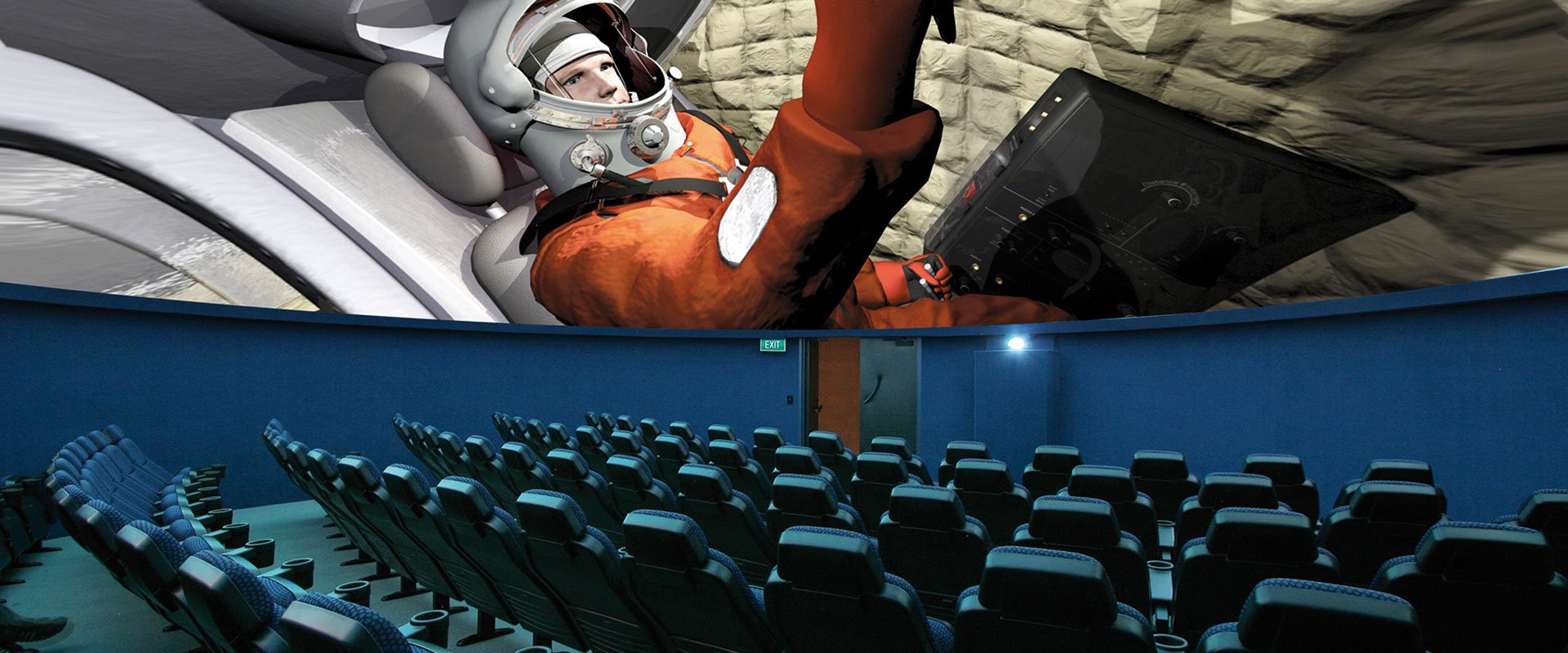Figueras interviewed the architect of this audacious work, Ian Ritchie, which we are glad to share.
What was the biggest challenge of the project? How did you solve it?
The biggest challenge was to create an outstanding new performance space within the volume of the existing fan-shaped ‘70s theatre, on a site in the very centre of a working Academy building, entirely surrounded by Grade-I and Grade-II listed buildings, in a sensitive area next to Regent’s Park, in the heart of London. So, in essence, the physical constraints of the project were the greatest challenge.
The severely constrained site with very little storage space required thinking about off-site prefabrication of structural steelwork and joinery from the earliest stages of the design. For the contractors it also meant rigorous planning of deliveries – almost ‘just-in-time’ delivery of components through a narrow side street and with only one crane located in the lift shaft – there was no space for other lifting systems. Within the construction areas, the basement and lower ground floors were especially difficult, exacerbated by the Academy’s desire to enlarge the orchestra pit.
What are the advantages and disadvantages of creating a new space in an historical building like the Royal Academy of Music?
Creating a new Theatre in the heart of the Royal Academy of Music certainly presented its challenges, not least because the Academy remained entirely operational during the build, so it was a live site with 800 students attending classes, rehearsing and performing whilst the works were going on around them. A detailed programme of events was developed by the Academy before works commenced, identifying particular times, days or even entire weeks when no works could be undertaken to avoid disrupting auditions, exams or performances.
Working with listed buildings in general and dealing with an historic fabric also presents special challenges. In this case the building envelope was defined very early in the design process, as it was very much dictated by the viewing angles from the surrounding streets. From an operational point of view, and also acoustically, there was a desire to maximise the internal volume and the height of the fly tower. But we also appreciated that to stand any chance of obtaining planning permission in such a historic context, we would have to demonstrate that the new additions remain completely imperceptible from street level.
Then when construction started, there were the unknowns. These inevitably arise when intrusive surveys are not possible prior to the works commencing or when it becomes evident that the existing fabric of an historic building does not correspond exactly with the archive drawings.
On the plus side, the opportunity to create a new space in the heart of the Royal Academy of Music does not present itself every day, so it was wonderful to be part of the history of this world-renowned institution, and we hope to have added spaces of real quality which will inspire staff and students for generations to come.
Also on the plus side is that working within a listed building gave us scope to respond to and enhance the existing historic features within the building. One such example is the Recital Hall lobby. Accessed primarily from the main stair, which dates from 1911, the new glazed lobby enhances the Academy’s circulation routes, creating a visual and physical link between the old and new buildings. The new light well reveals the previously concealed Grade-II listed rear façade, in which bricked-up windows have been reopened, improving the ambience of many practice rooms in the existing building.
What atmosphere did you intend to create?
We didn’t just want to create a better experience for the audience, but also a better experience for the performers. Our first investigations focused on how we could exploit the haptic qualities of wood through understanding the structure and forms of string instruments. The auditorium would inevitably be the last ‘instrument’ or chamber for the sound emanating from deep within the singers or from the musicians’ instruments. In that sense we wanted a seamless natural flow of energy from stage and pit to the audience, and for the audience to feel as if they were inside this musical chamber together with the performers.
The emotional and sensual aspect of the ‘vision’ for the new theatre was to achieve a feeling of the intimate with the epic, although the auditorium is modest in size. To achieve a sense of the epic, we conceived the idea of ‘exploding’ the chandelier, embedding crystals in the walls at balcony and stalls levels and then inserting and suspending 600 crystals at various heights from the ceiling.
Which characteristics must a concert hall have?
Crystal clear acoustics, perfect sightlines, an intimate warmth and an overall sense of wonder. The Susie Sainsbury Theatre was designed specifically for opera and musical theatre, so finding the right acoustic for the space was paramount. Sightlines were also of utmost importance. By getting to know performers personally, one learns how theatre design can affect their performance and how important it is, for example, to achieve the right balance of audience numbers above and below the performers’ natural sightline.
About acoustic, which special features does the Royal Academy of Music have now and how did you achieve them?
The 1970s theatre had carpet on the walls so the acoustics and atmosphere were awful. Our aim was to provide an intimate and responsive acoustic which would work well for opera and musical theatre specifically, but also for all the many other different performance types the Theatre may host. This approach meant we were able to avoid the need for any variable acoustic devices which would have to be set up at the correct angle and position to finely tune the space for each performance type. Working in close collaboration with Arup Acoustics, we developed different types of acoustic treatment in the cherry-lined walls, balcony front and balcony soffit. Each has its own graded detailing to blend the sound in all directions. A considerable amount of work went into ensuring that these surfaces were suitably angled and finished to reflect the sound naturally and evenly to every audience member and back to the stage, creating a completely immersive experience for the audience.
The capacity of the hall is now 309 chairs. What were the main challenges in the distribution of the seats?
To create a better experience for performers, our aim was to achieve as balanced a distribution of seats between stalls and balcony as possible. The previous theatre only had a small technical balcony along the rear wall of the Auditorium, but by introducing a full balcony level we have been able to provide a 40% increase in the seating capacity – 182 seats at stalls level and 127 seats at balcony level. The other most important challenge in the distribution of the seats was ensuring that we achieved excellent sightlines from all seats, based on the requirement for a direct view of the stage and the conductor in the orchestra pit. The existing raking reinforced concrete slab to the stalls was retained, so the pitch of the seating rows at stalls level was fixed. However we ensured that the seat centres were staggered between rows to optimise sightlines.
In a concert hall, which relevance has the design of a seat?
The design of the seats is of critical importance in terms of the audience experience, aesthetics and achieving the desired acoustics within the space.
As an audience member, the seats are the one part of the building that you experience most in terms of time spent in contact with them. This is especially true in a theatre designed for opera, where audiences can sometimes be in their seats for over 4hrs, so comfort and support were key considerations.
In terms of acoustics, the seats at the Royal Academy of Music needed to perform equally well acoustically whether unoccupied during teaching and rehearsals, or occupied during a performance with a full audience.
Why did you select this Figueras model (Aida 125) in particular? Was there any technical or functional aspect that the seats had to perform?
We knew the selection of the seats would be critical to the overall success of the project, so this was one of the very first design decisions agreed with the client when the project recommenced after planning permission was granted.
Along with key members of the client body, we visited the Figueras showroom, to test out the full range of seats, assessing each one visually but, more importantly, in terms of comfort.
The Aida 125 was the unanimous choice of seat for both the client and architect. We knew the theatre would be fully lined in cherry wood so it was important for the selected seat to have a wood finish to complement this. The clean lines of the Aida 125 are timeless, and the gentle curve on the wooden seat back sets up a rhythm which softens the overall feel of the row.
Figueras advised that they would be able stain the birch-ply seat backs and pans to match the finish on the cherry-lined walls, and we have to say we were very impressed with the results they were able to achieve. The red upholstery and wood finish of the seats is in harmony with the cherry wood finish on the walls, floors and ceiling and thus the auditorium becomes one harmoniously composed ensemble.
In terms of technical aspects, we were looking for a solid feel to the seat with no squeaks or rattles in operation, and durability was an important consideration. Another critical aspect in the selection of the Aida 125 was that it has the possibility of a perforated seat pan. This means that the seats perform equally well acoustically whether unoccupied or occupied. Figueras have an acoustic testing facility at their headquarters close to Barcelona. With Arup Acoustics in attendance, we were able to test 16 of our seats to make sure they performed as required prior to the fabrication of the seats.
Though the upholstery colour remains traditional to performing arts centres, the material selected, faux vinyl leather, certainly isn’t – what prompted you to make that choice?
We wanted the seats to feel special, with an elegance and refinement in keeping with the feel of the Academy. It was also important for the upholstery to age well.
We liked the look and feel of natural leather, however the faux leather material proposed by Figueras was almost indistinguishable from the real thing, and it came in at a much more competitive price. We liked the fact that we could still achieve the same high-quality finish, and the faux leather has added benefits in terms of its impact on the environment: 25% of the raw material is produced from recycled content and the finished fabric is 90% recyclable.
The colour choice is a little brighter than the dark red traditionally used in theatres. Whilst part of this decision was the desire to create a more contemporary feel within the auditorium, it was also in large part down to the fact that both the Principal of the Royal Academy of Music and Ian Ritchie are lifelong fans of Liverpool FC. This red was the closest match we could find to the 1986 double-winning team shirt colour of their beloved club!


