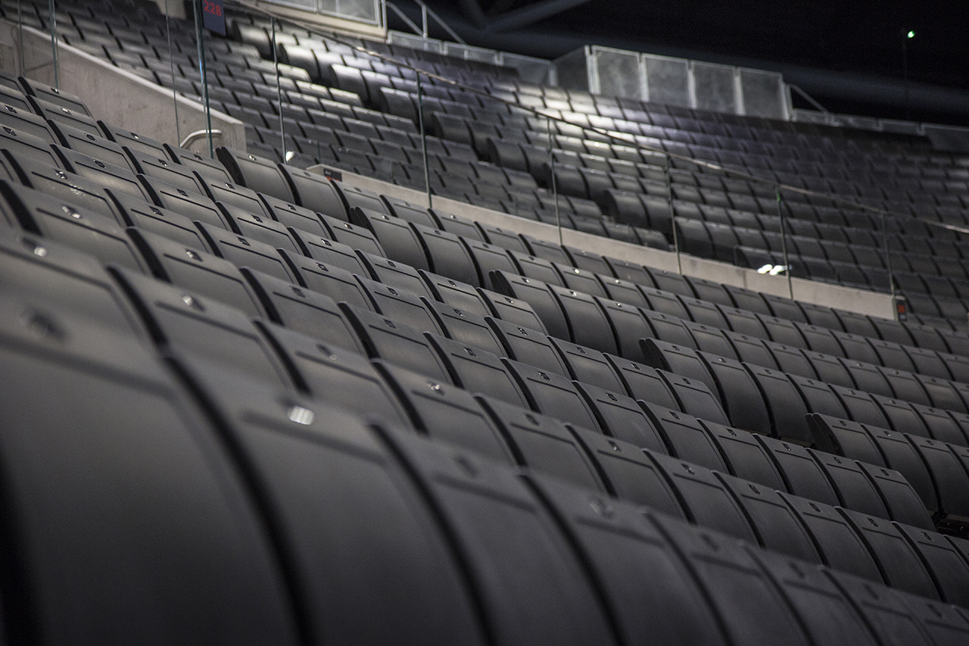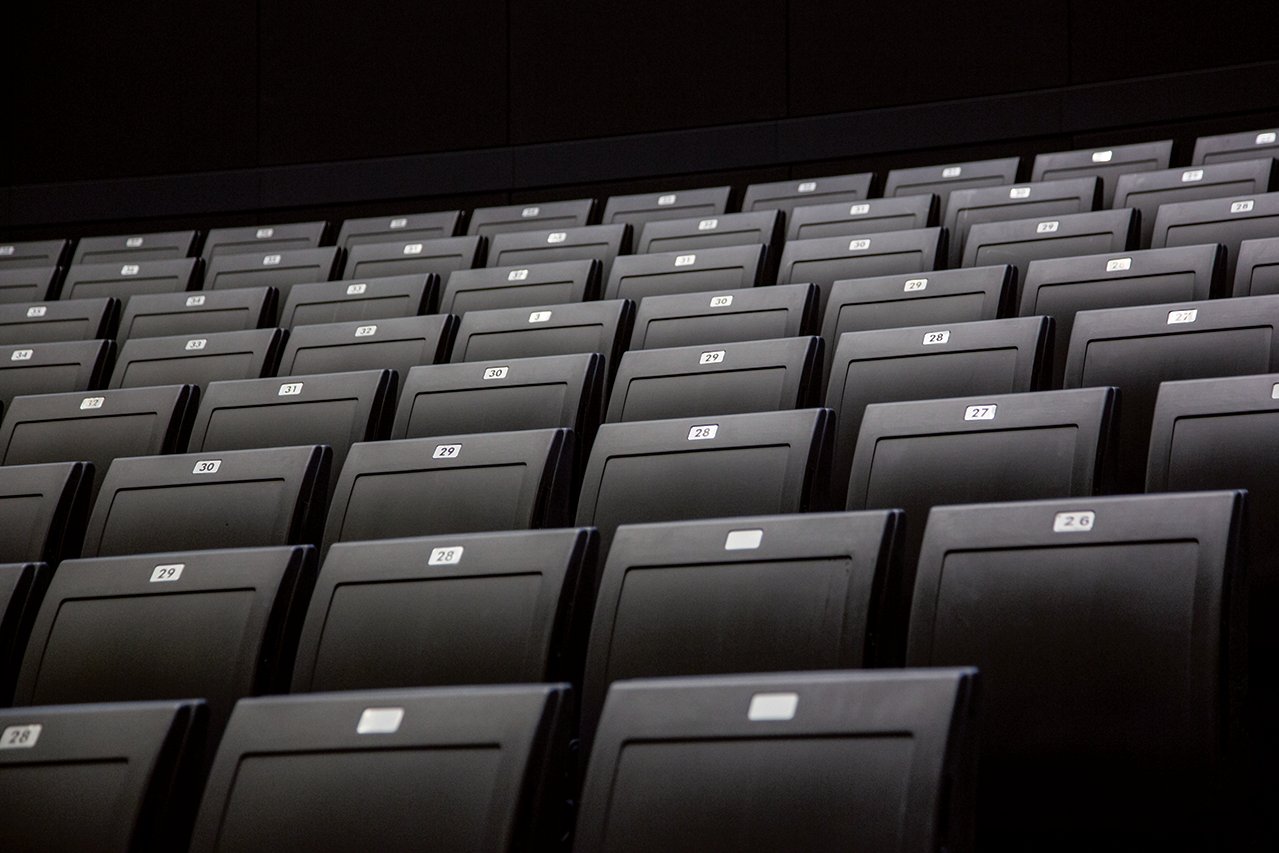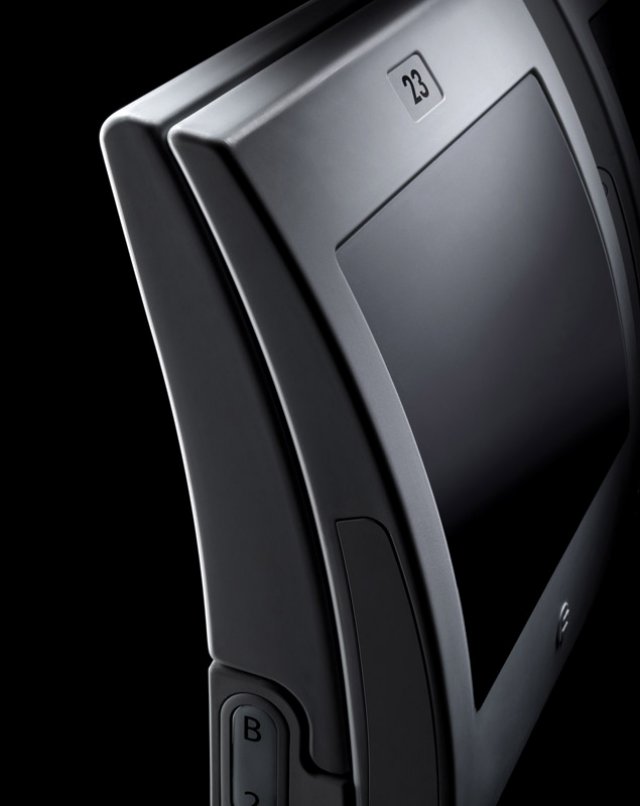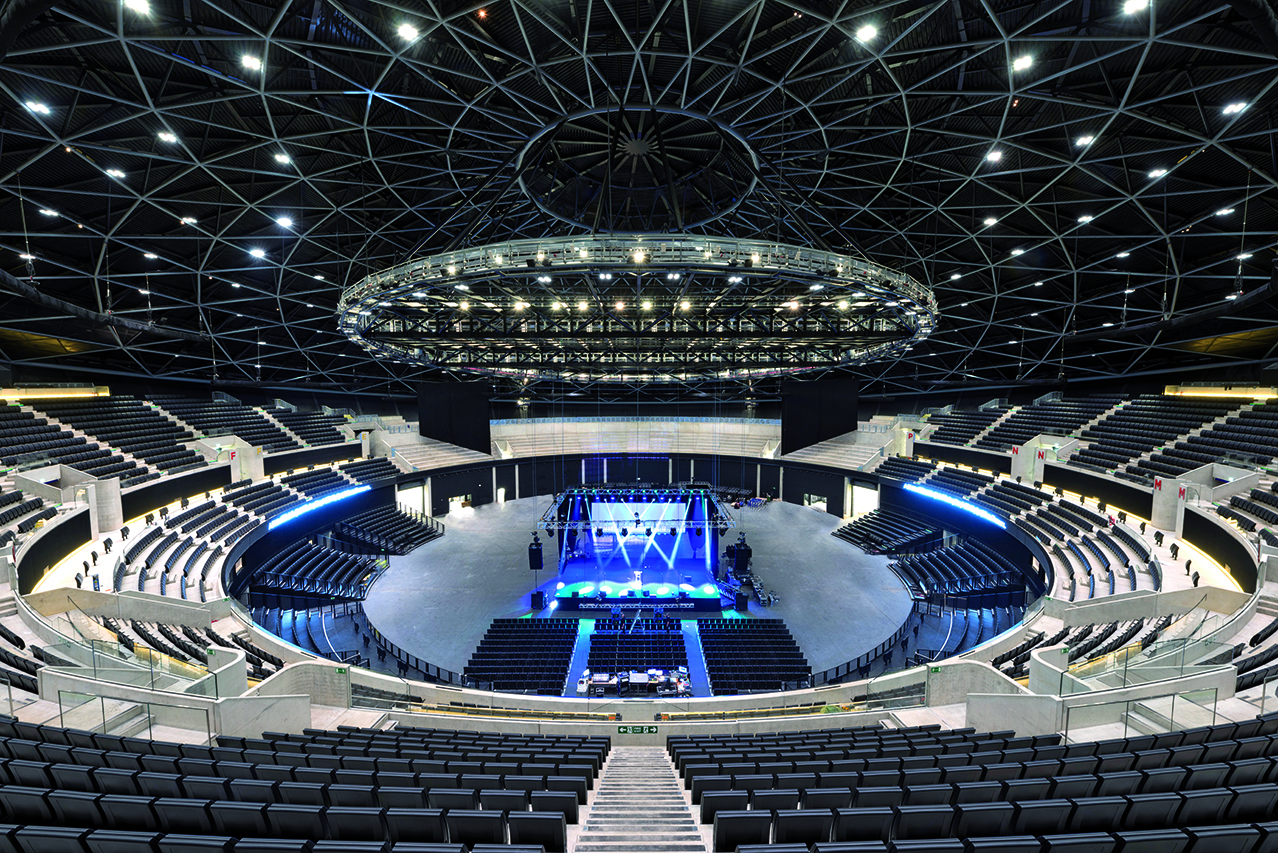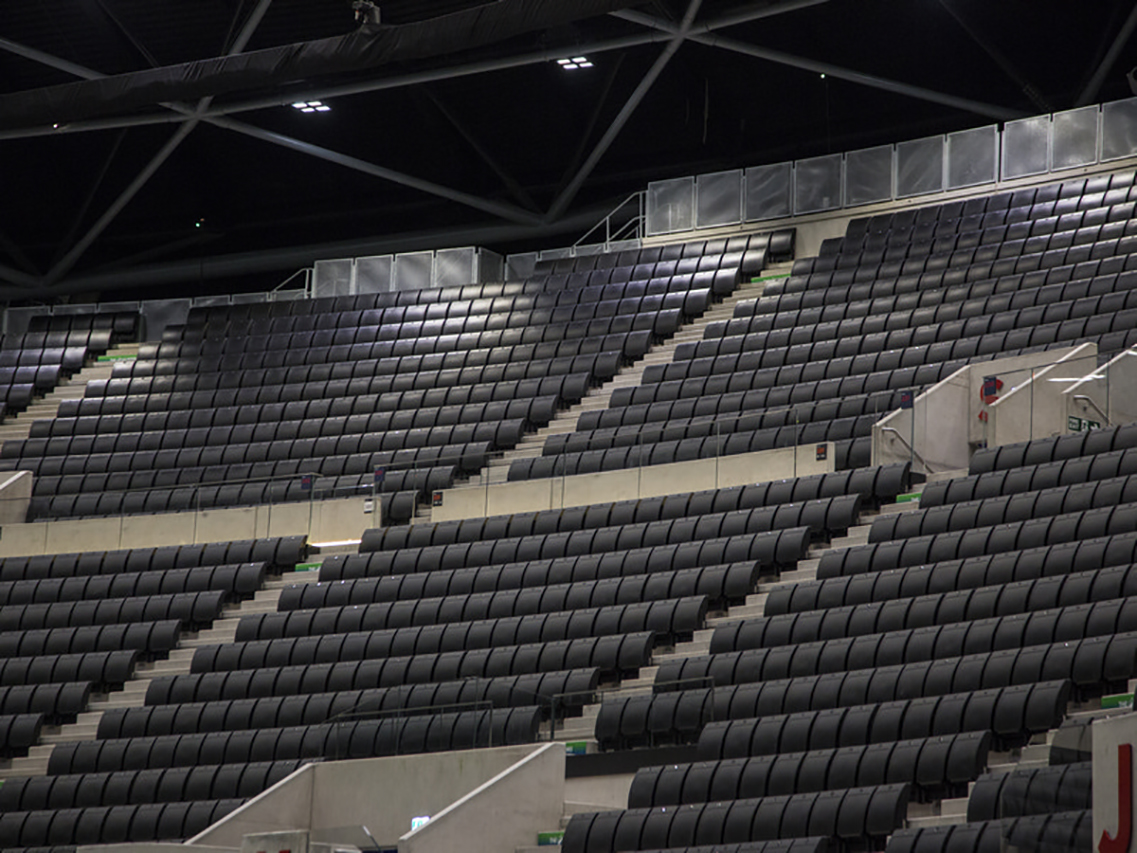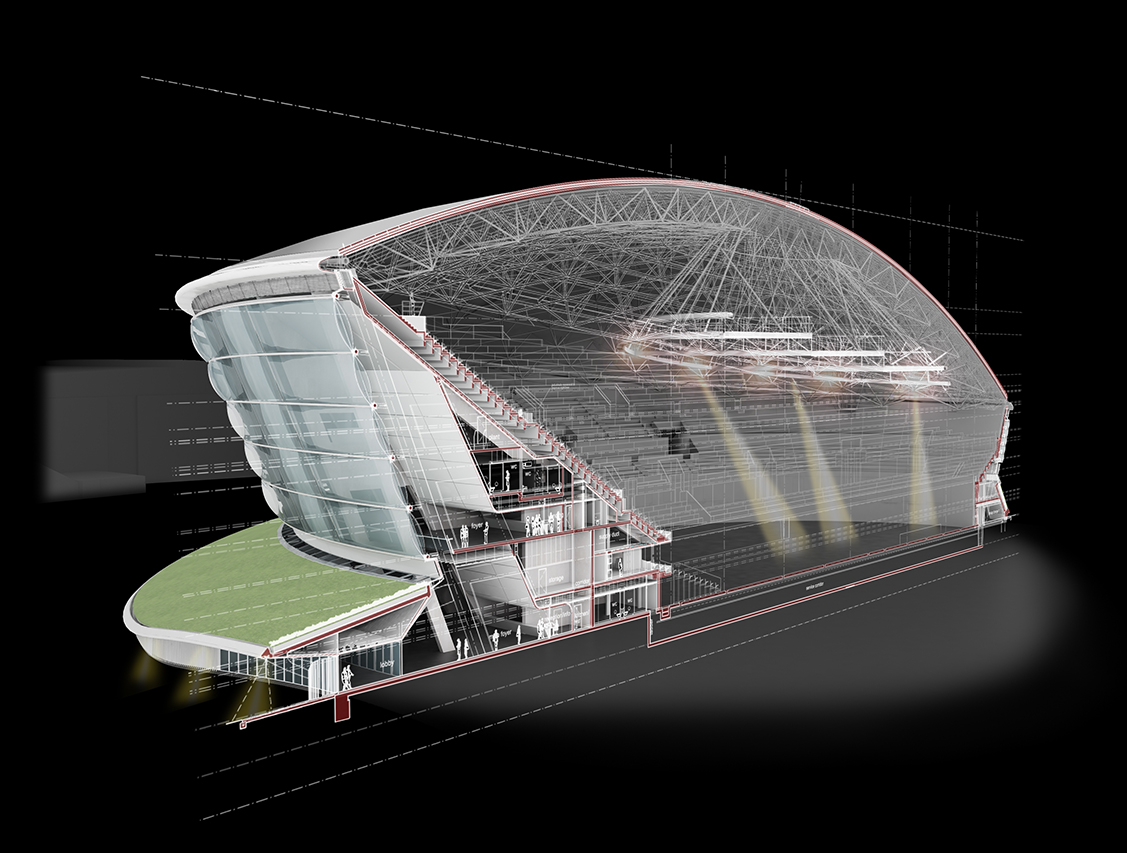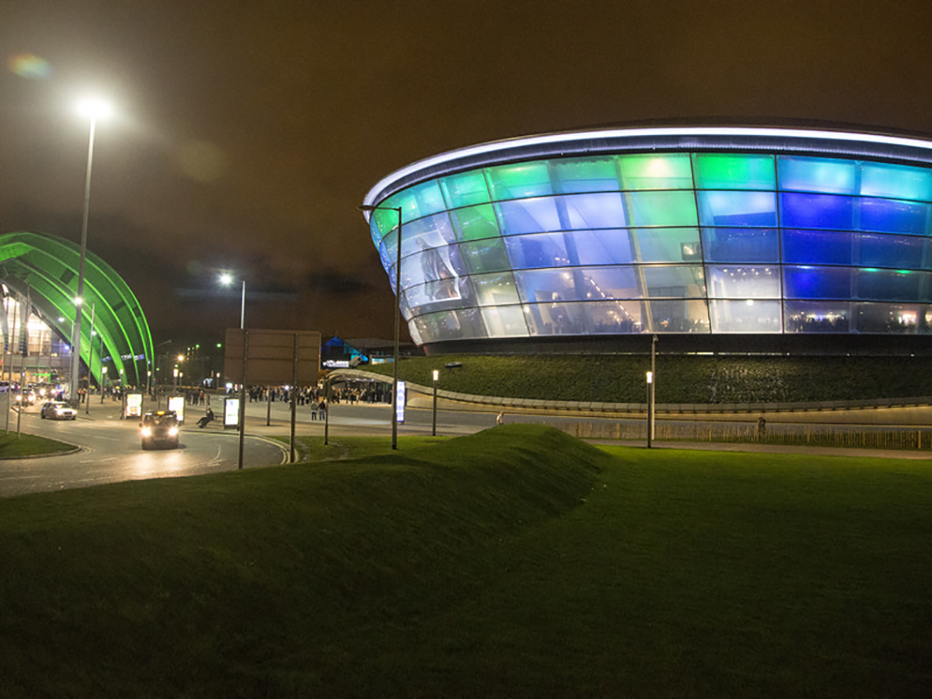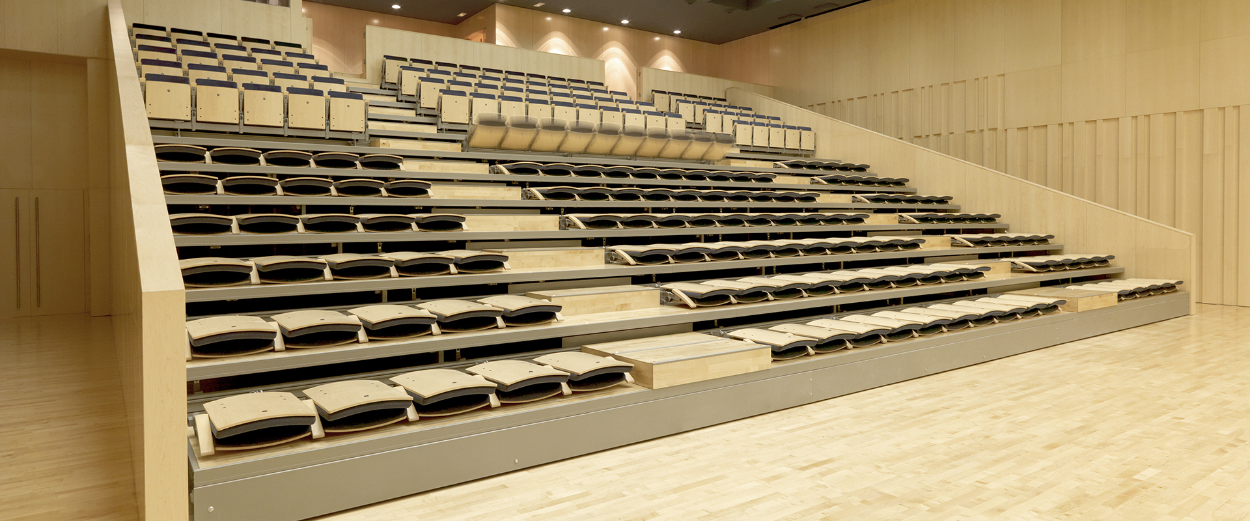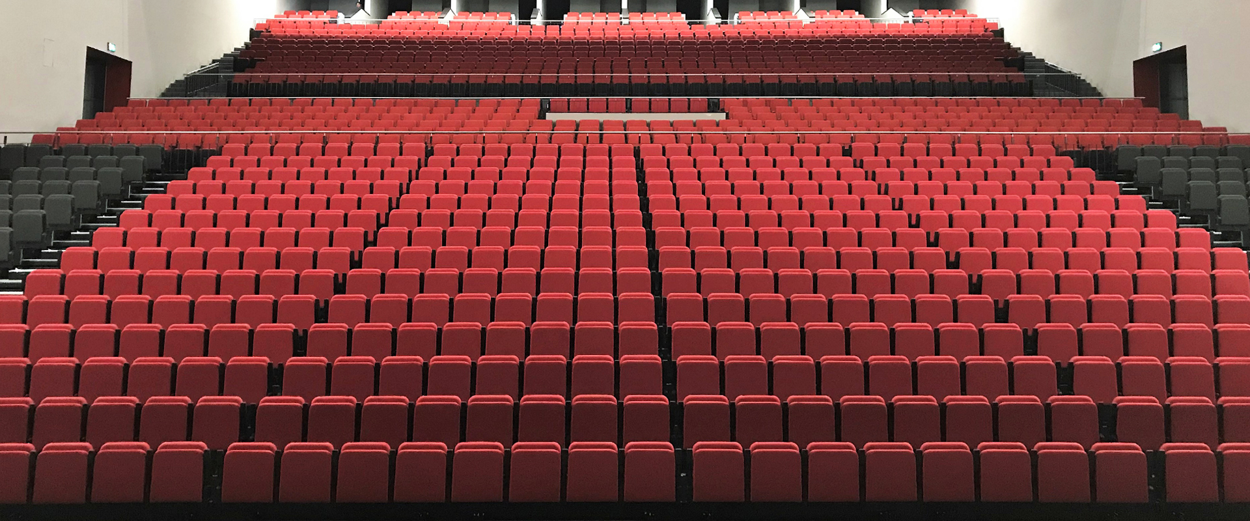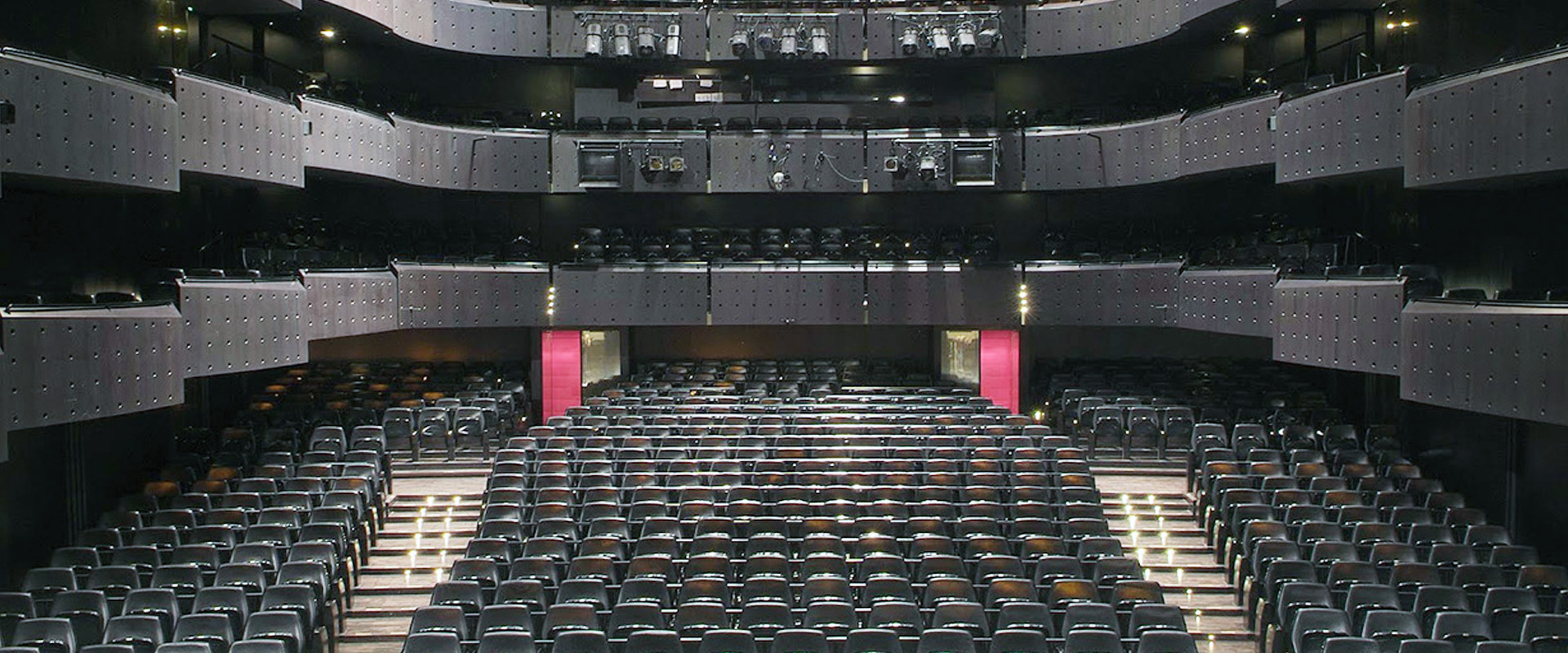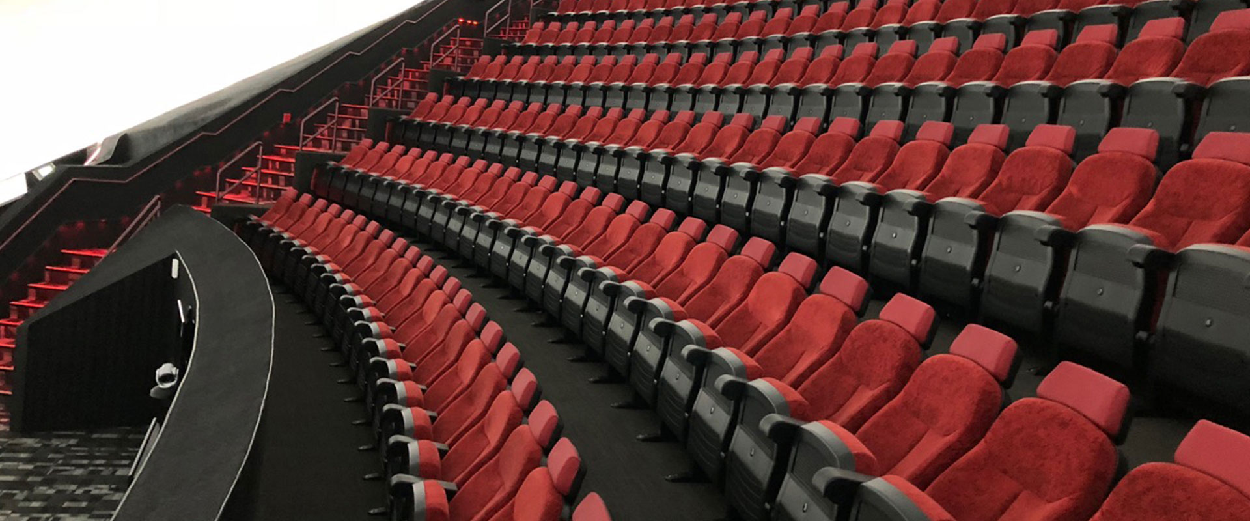The OVO Hydro (SSE Hydro), Glasgow (United Kingdom)
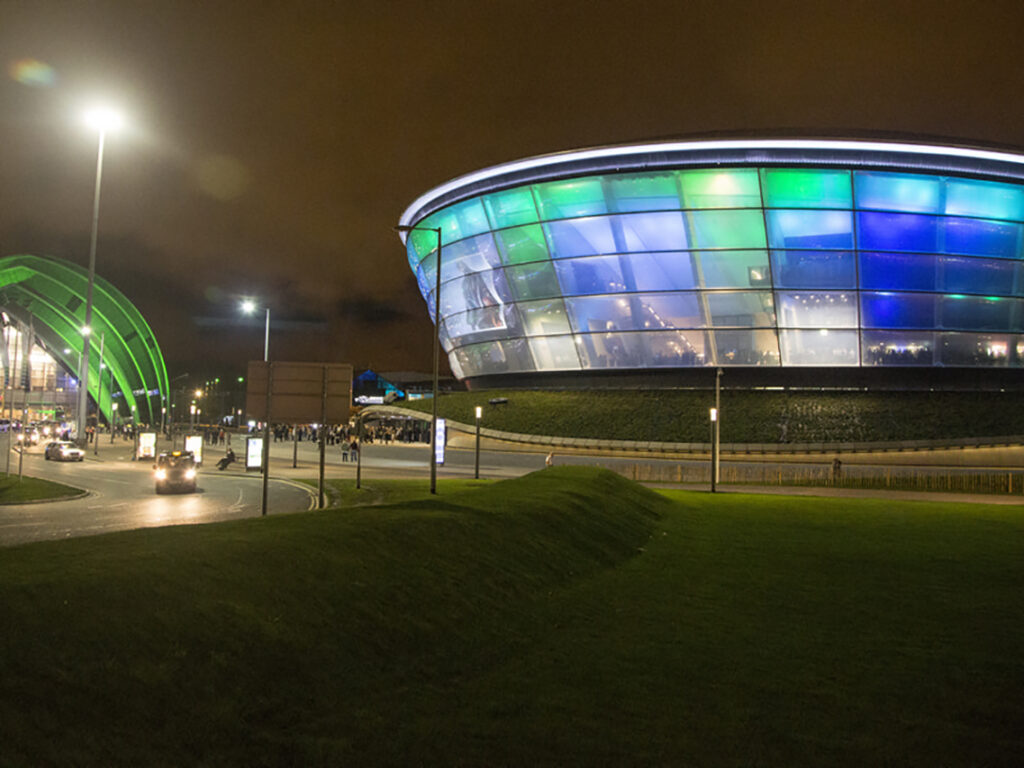
A UFO exterior, a Roman amphitheatre interior, designed by Foster + Partners
Glasgow has just unveiled its new multipurpose infrastructure which will end up revitalizing the Clyde Waterfront, which went into decline and neglect for many years following the closure of the town´s major shipyards. After 8 years of construction, the ufo of Foster + Partners (baptized SSE Hydro) now reveals its ETFE facade which is lit up every evening, whilst during the day it manages to blend in with the usual changing Glasgow skyline.
The modern technology applied to this project contrasts with the interior classical structure based on the Roman amphitheatre, which allows each and every spectator at an event (which can be up to 13.000) to have an optimal view of the stage. The viewing angle and comfort of the user is furthermore guaranteed by the special seating system designed by Foster + Partners along with Figueras International Seating.
The structure of the OVO Hydro (SSE Hydro) Arena is covered by a 1.400 ton steel housing – one of the largest domes in Europe- and the ETFE translucent building enclosure allows one to discern what is happening inside from the outside. A 260 ton ring which supports the lighting is suspended from the dome, which will allow spectacular and customized lighting for each show.
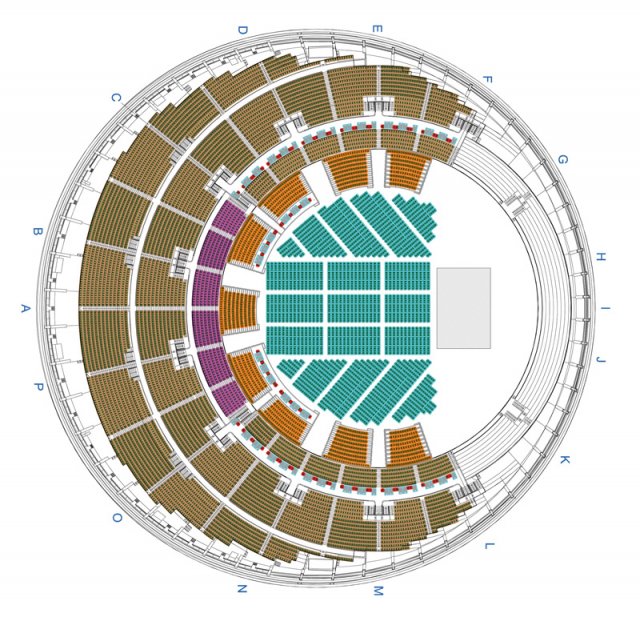
Data Sheet
- Name: OVO Hydro (SSE Hydro)
- Location: Glasgow, United Kingdom
- Architects: Foster + Partners
- Structural Engineer: Arup
- Proprietors: Scottish Exhibition Centre Ltd (SEC)
- Height: 33m
- Total area: 25.000 m²
- Auditorium capacity: 12.665 seats
- Product: Arena model
Challenges and solutions
The seating to be installed in this multipurpose arena had to have several components. The seat had to be exceptionally comfortable and suitable for all types of shows. At the same time, it had to take up little space, have a striking design, and allow different set-ups within the hall. Lastly, and since it will be used as a concert hall, the seating needed to have special acoustic features.
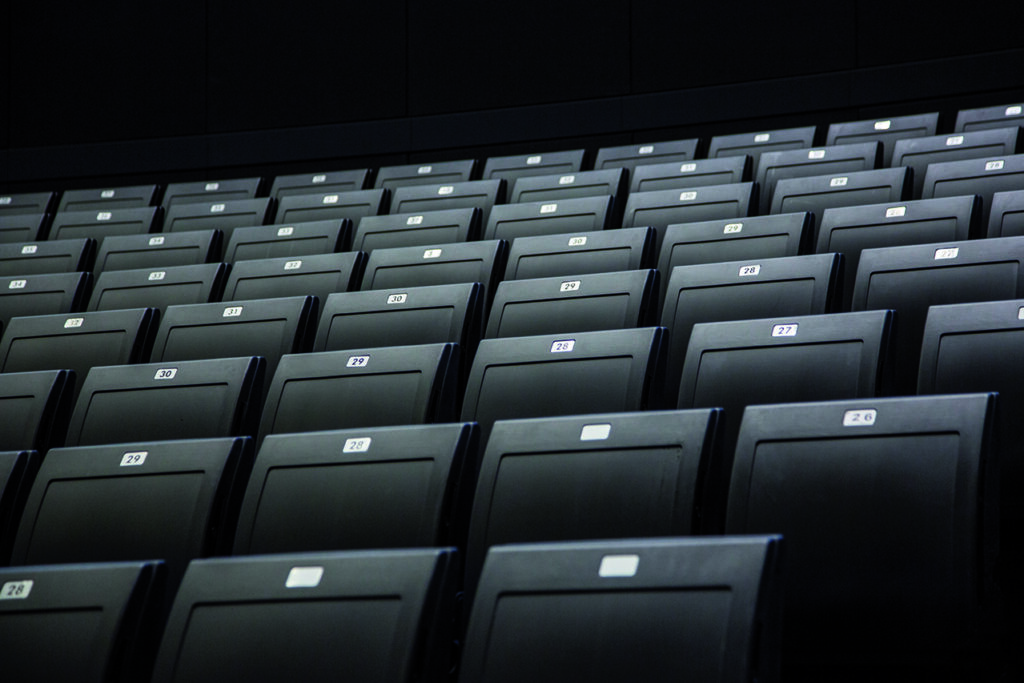
Product supplied: Arena model, designer seat
A construction of such magnitude called for a seat which fits in perfectly with its environment and which offers the user a unique experience.
The result is a compact model, which only takes up 21 cm. due to the fact that the seat and backrest fit perfectly together when the chair is in an upright position. Despite its dimensions, users, once seated, will encounter an upholstered chair that provides a high level of comfort. The closing mechanism of the seat includes the shock-absorbent “Soft System” application, designed by Figueras, to prevent annoying bumps and noises.
Arena seat adapts easily to different areas in the pavilion because of different fixing features. All seats are mounted on beams, but they are fixed differently depending on the area they are. Seats are fixed to the precast risers of the tiers, to the concrete slab in the VIP area, and in the performance bowl they are the free-standing type with an innovative system to link rows and avoid “sneaking”. The versatility of the fixings even allows replicating the curved geometry of the tiers. To deliver the highest level of functionality, the design must allow the same space to be rearranged easily. For this reason, the installation includes 1.200 seat on telescopic risers and 3.500 free standing chairs.
The Arena model is very light and the seats which are fixed on rails can be moved easily by sliding them along to vary the distance between them, depending on the requirements of each event so capacity can be modified.


