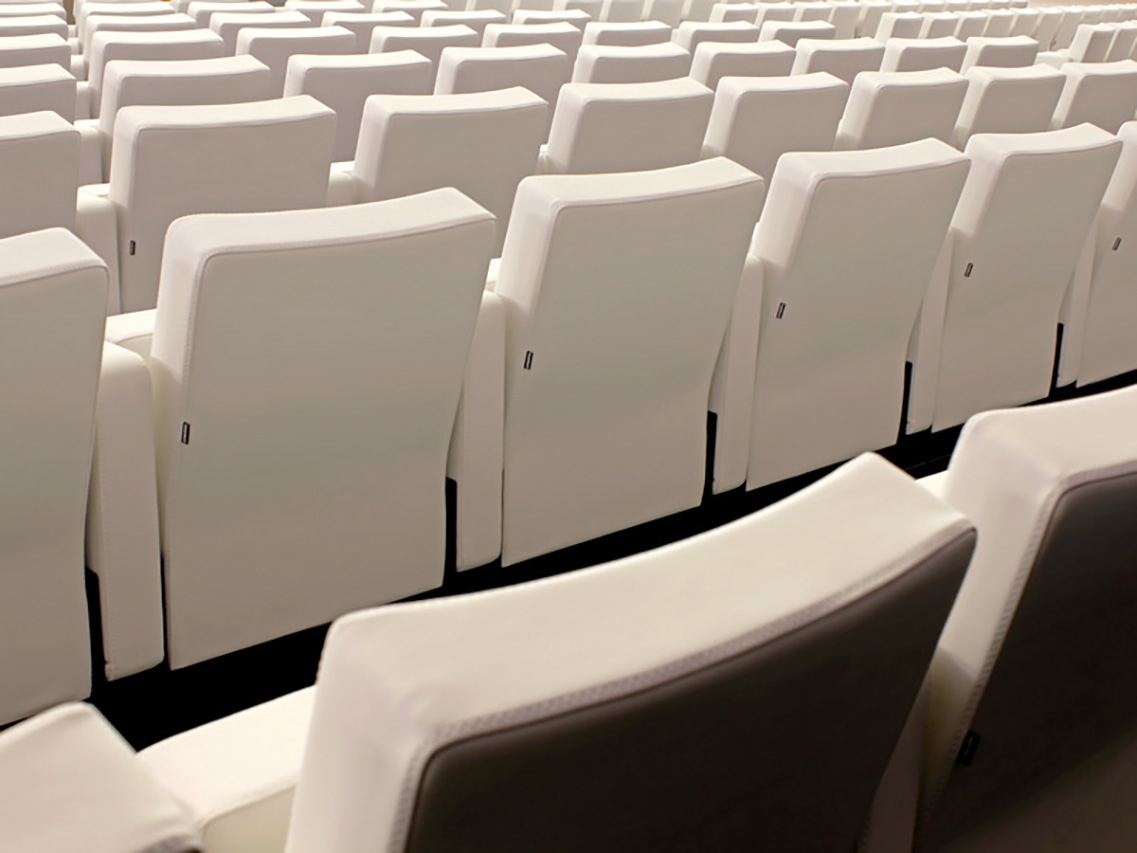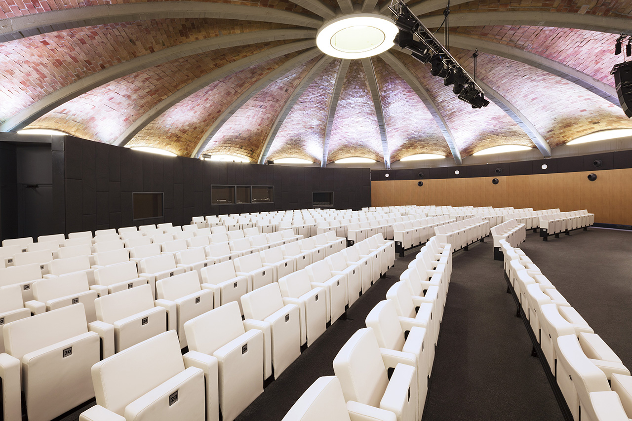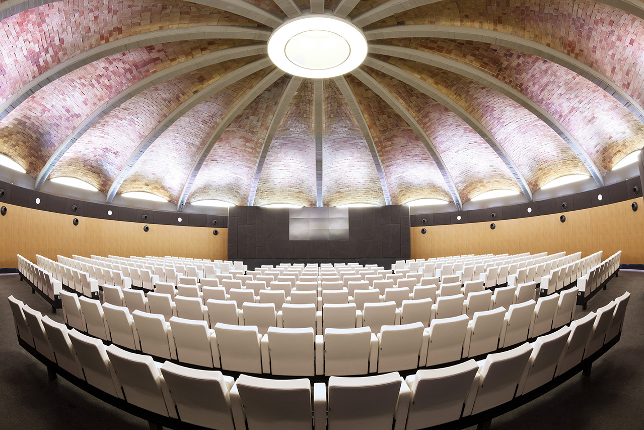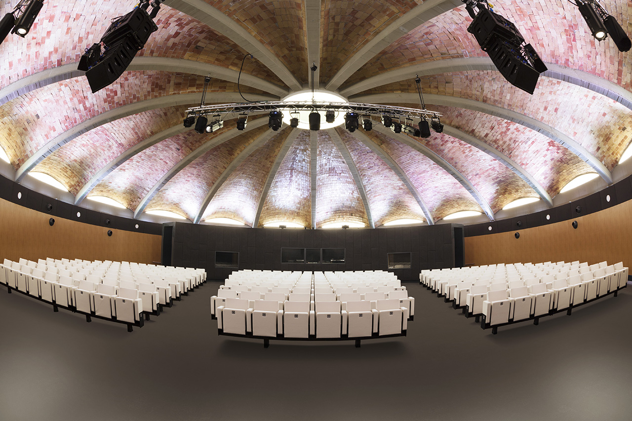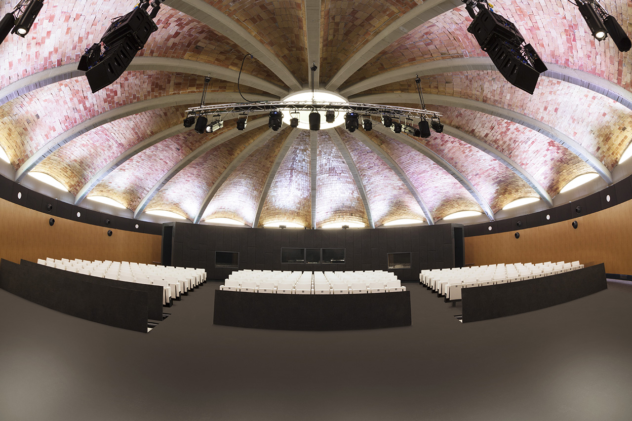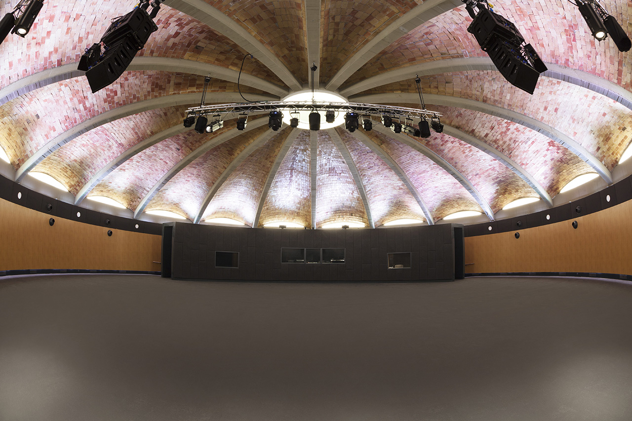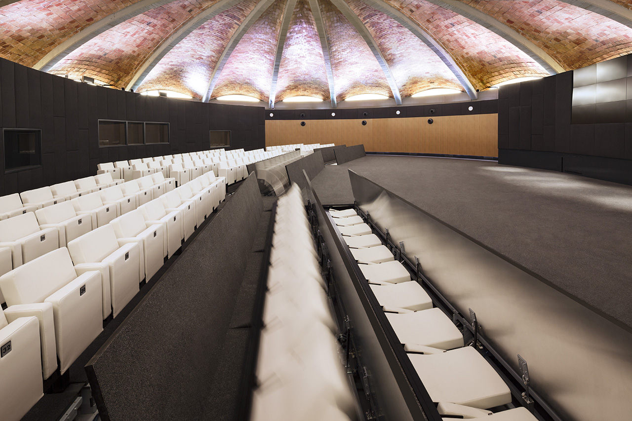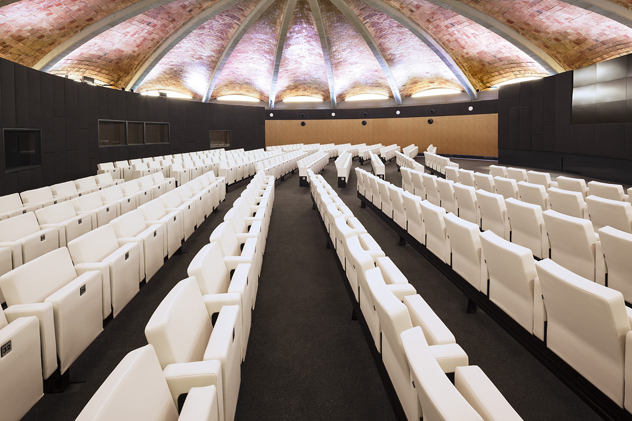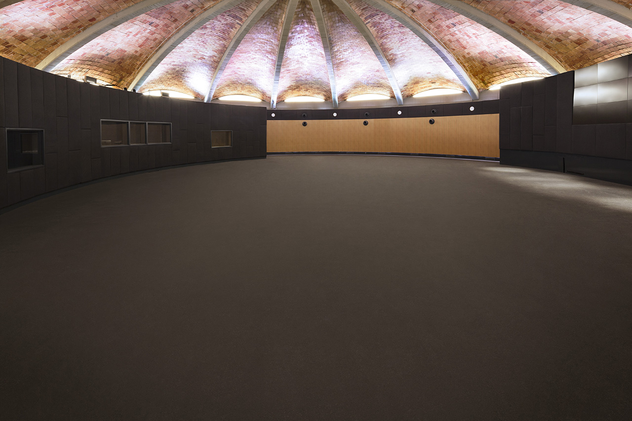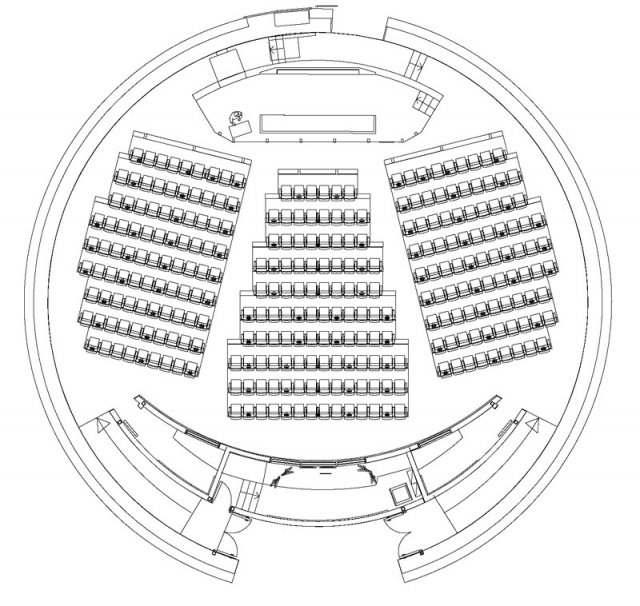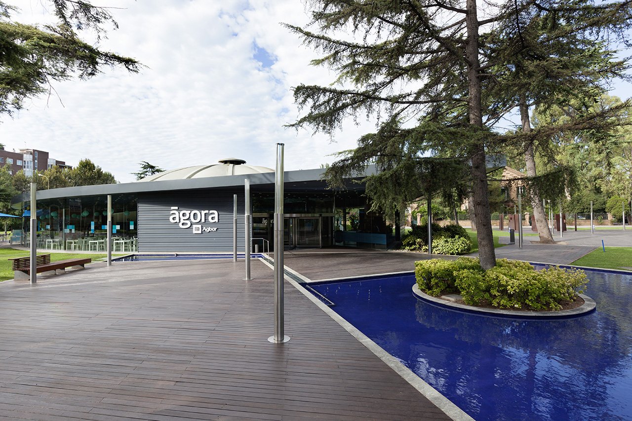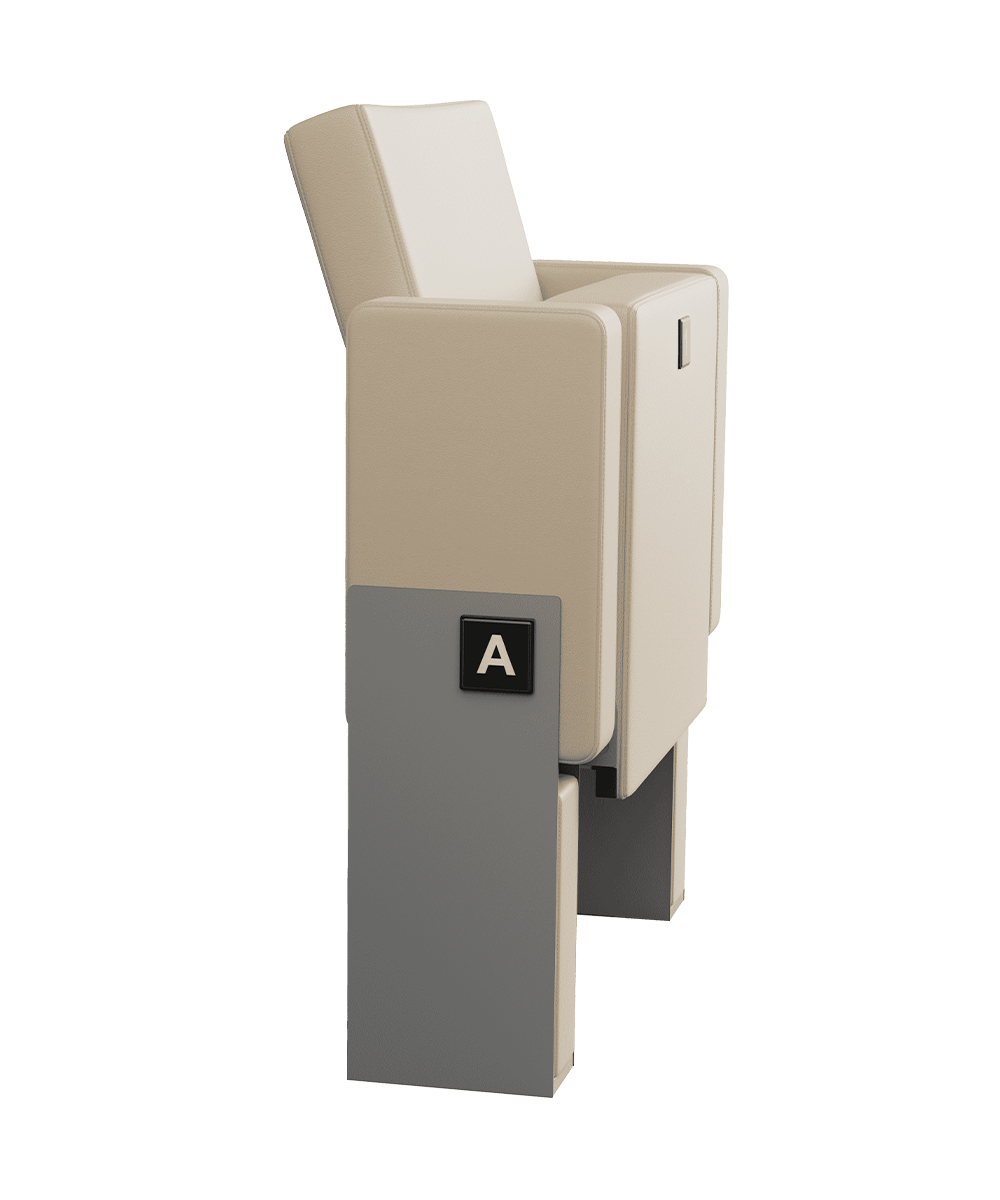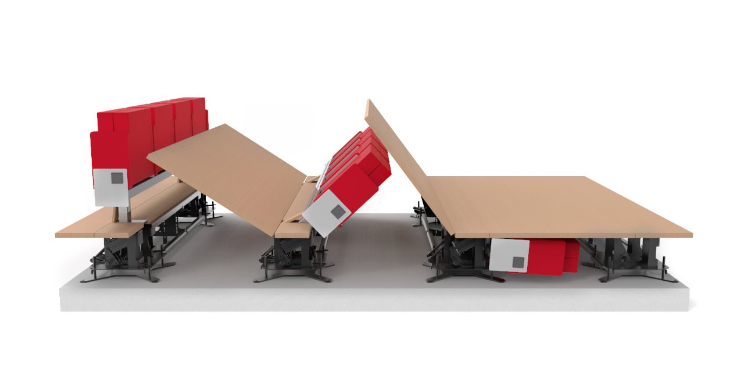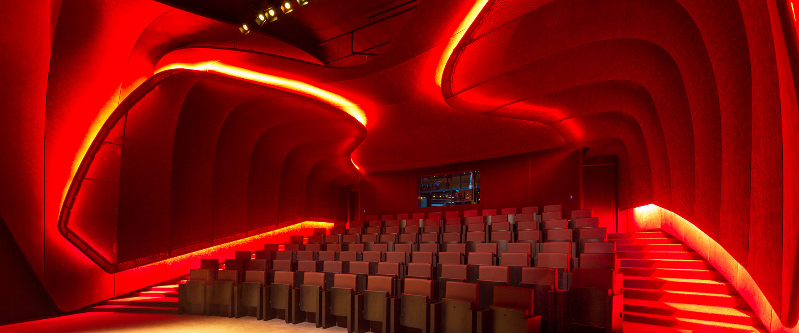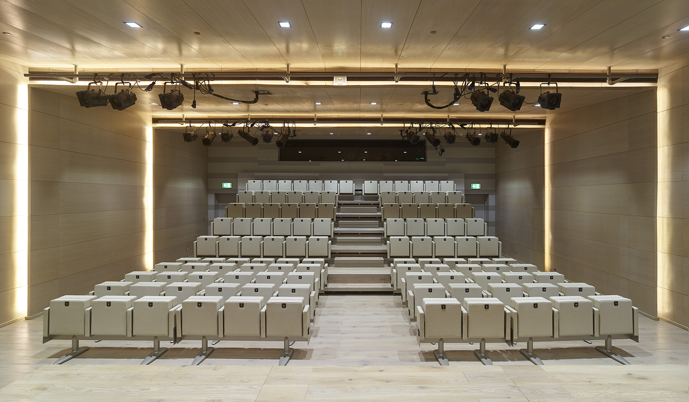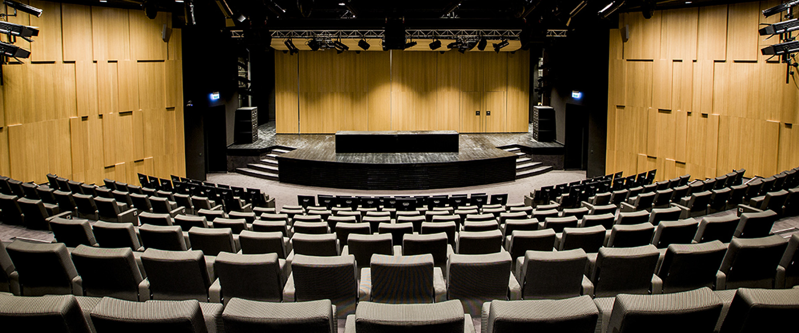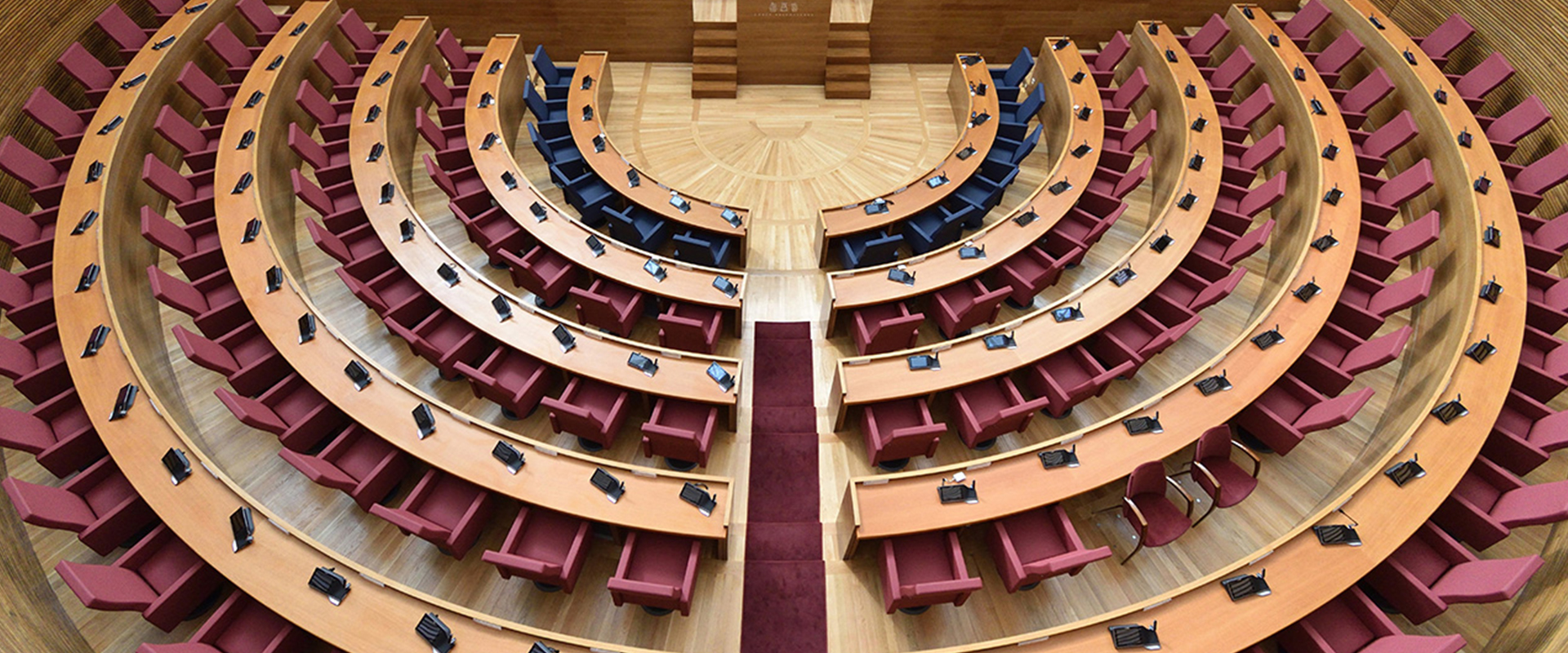A multipurpose room in an old water tank
The Museu Agbar de les Aigües is a museum dedicated to water, which occupies the modernist buildings of the Central Cornellà, the water pumping station that Aigües de Barcelona opened in 1909 to draw water from the aquifer of the comarca Baix Llobregat and to supply Barcelona. The original modernist buildings were designed by architect Josep Amargós i Samaranch, author of projects like the Ciutadella Park Conservatory, the Torre de les Aigües del Tibidabo, and the first landscaping plan for Montjuïc.
The enclosure has three balance tanks, of which the most notable by its larger size is the Circular Tank. This reservoir, built in 1954 to manage a 2,000 m³ capacity, stopped working in 2003. Today it is a multi-use space intended to host exhibitions, concerts, shows, and a long list of activities.
Challenges and solutions
To achieve a multi-use space, the architects responsible for its renovation, Unen, believed it was important to place a system of movable seats, which could be stored under the floor, to use the open room as often as necessary.
There were several challenges for Figueras International Seating. The first was that it is a circular room that requires installing rows each of different lengths and building a floor that meets the standards for showrooms. These rules require a tolerance of 500kg/m². In addition, the entire room must be very flexible such that the automatic system can be configured in different ways. Another major challenge was the acoustic characteristics such that the architects improve the acoustics of a naked and cold place designed to store water but that must now serve as a concert hall if necessary.
Technical specifications:
- Name: Museu de les Aigües
- Location: Cornellà de Llobregat (Barcelona)
- Original architecture: Josep Samaranch i Amargós
- Year: 1909
- Proposed remodelling: UNEN
- Property: Aigües de Barcelona
- Auditorium capacity: 290 seats
- Product: Flex 6032. Mutasub Seating System
Model supplied
The installed automatic seating system, Mutasub System, allows seating storage in the room’s raised floor at a depth of 45 cm to which the elegant and wide armchair Flex 6032 has been added. Overall, the room seats 290 people. Each of the rows has a different number of seats; thus, there are rows of 7, 8, 10, 12 and 14 seats. This requires the compressed air circuit to allow the opening of the lids and movement of the rows, adjusted for each row’s different weight and length, all closing and opening in synchronisation. The pneumatic circuit is made for raising the lids at a higher than usual weight because the raised floor is adapted for exhibit space standards and can support weights of 500kg/m². This engineering system is located in a very small space in the same tank.
The system allows different configurations able to open or close the rows at the customer’s convenience and as needed for the event. For greater convenience, there are three types of preconfigured rooms available. The entire system is automated but can be activated manually if preferred or if power outages occur. The stage can also be raised up to 1 meter if needed. The acoustic challenge was solved thanks to various factors such as walls and acoustic panels, as well as carpet, which absorb the reverberation generated by the dome. The acoustic behaviour of the seats also contributes to achieving that objective.


