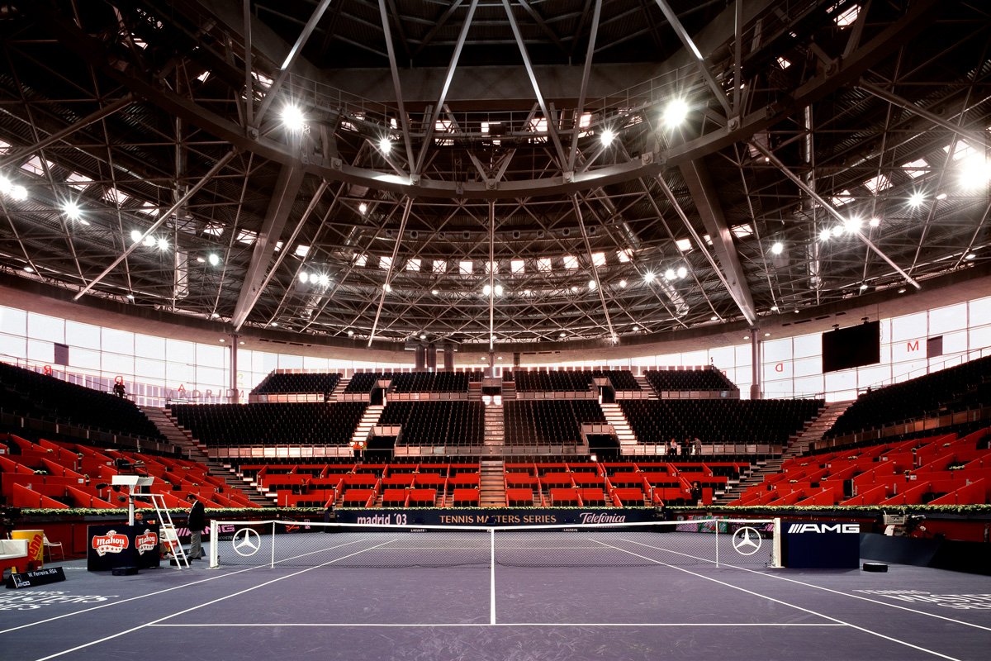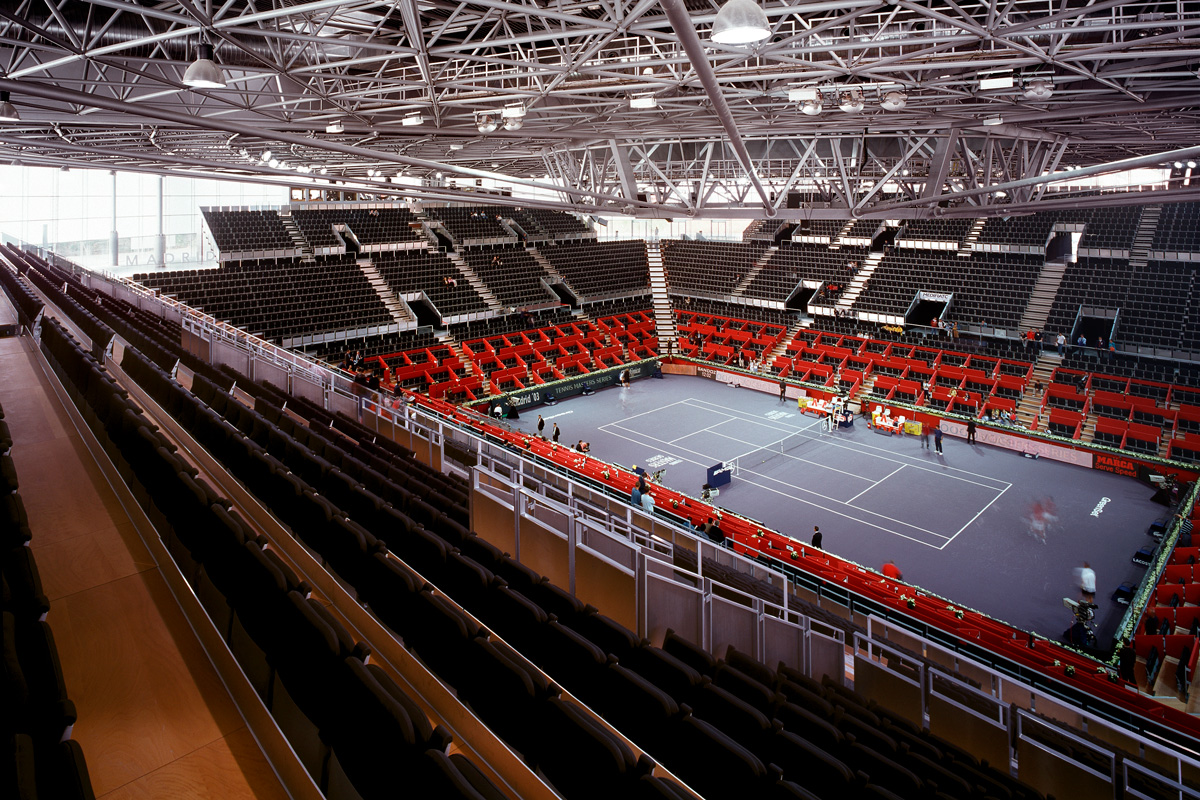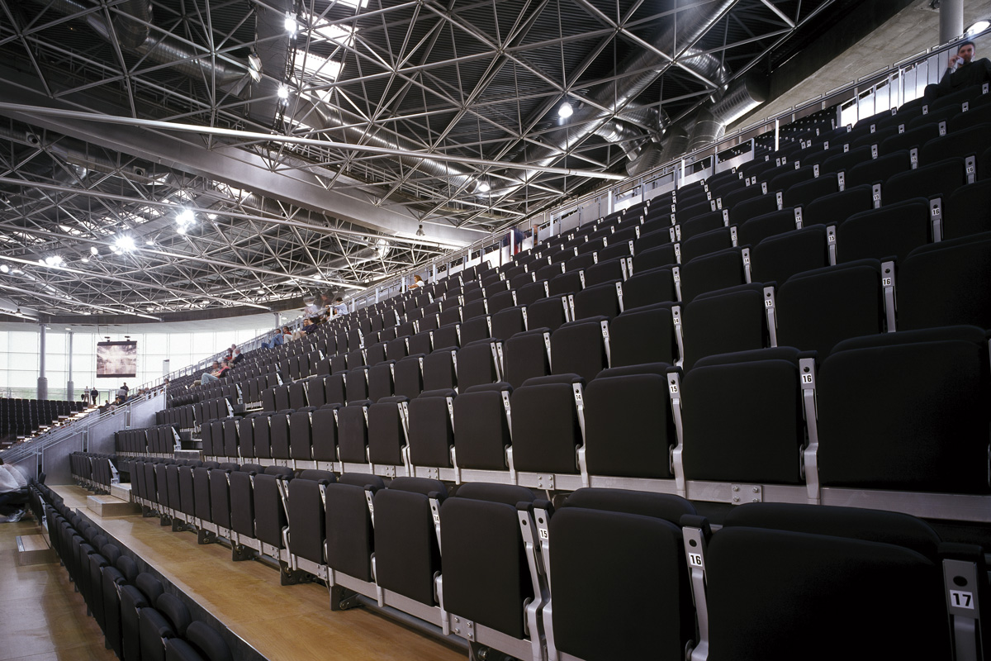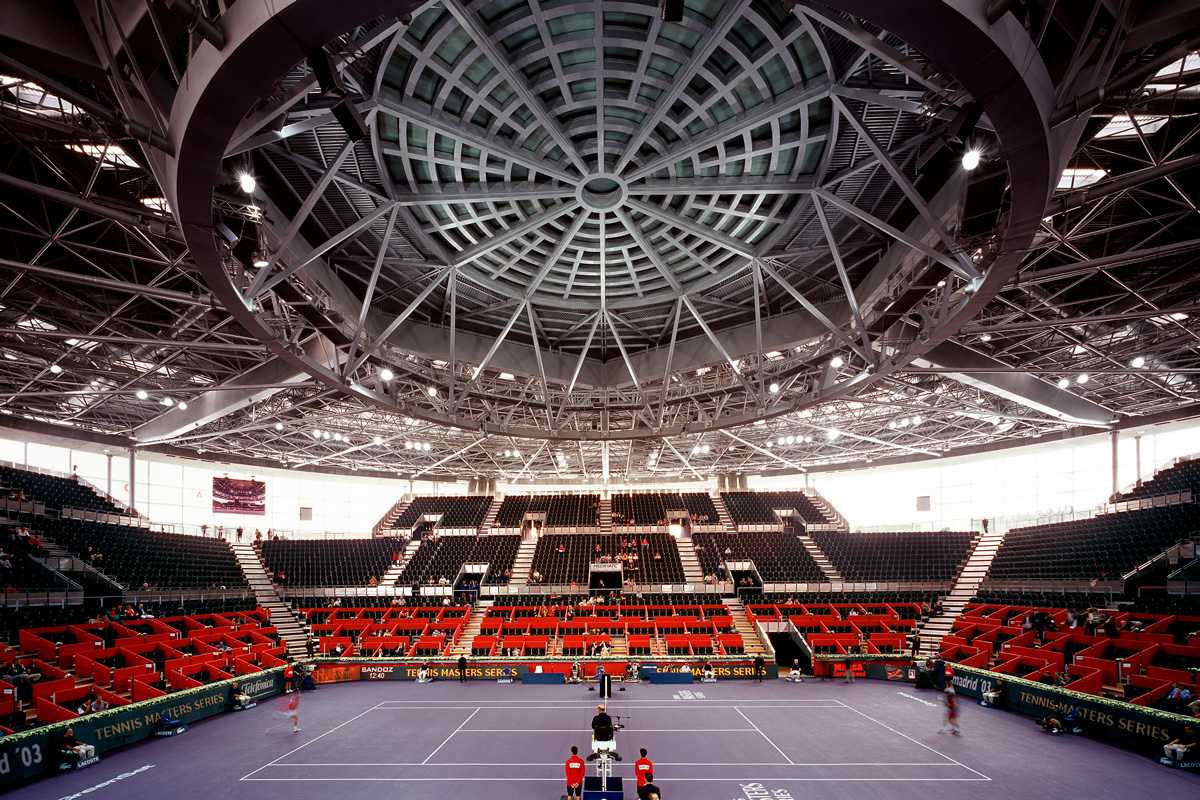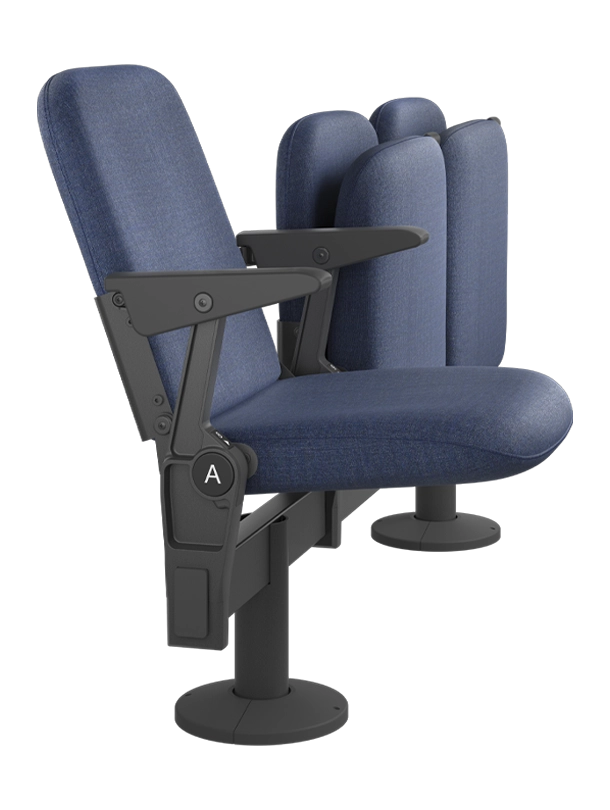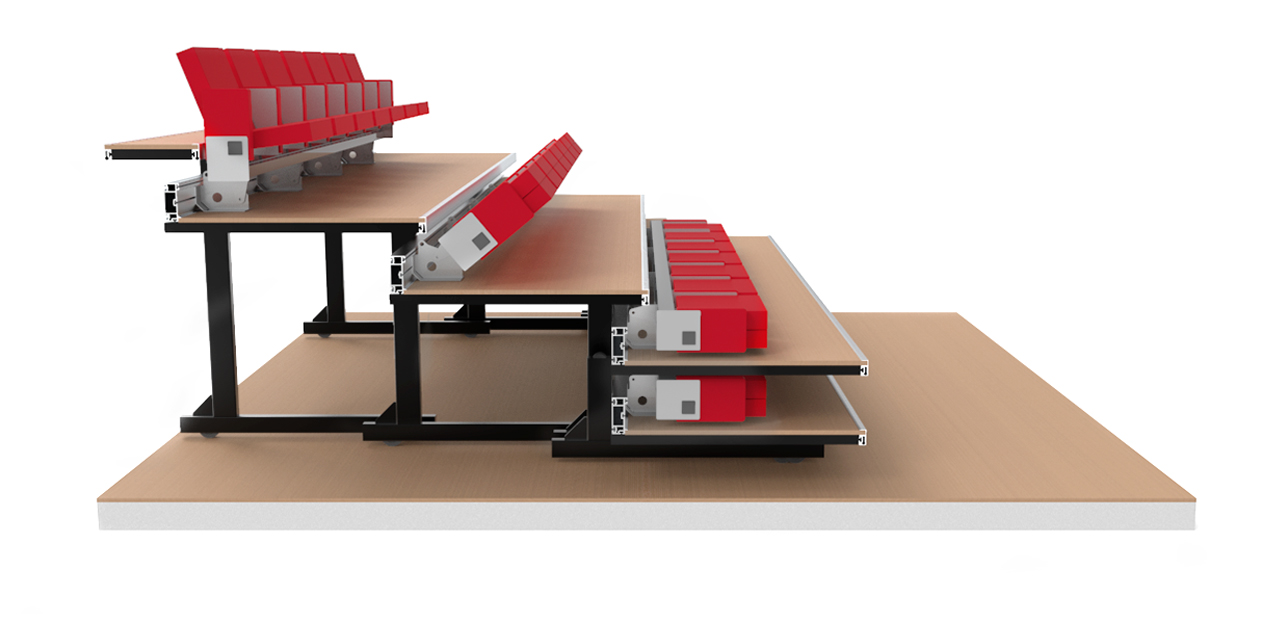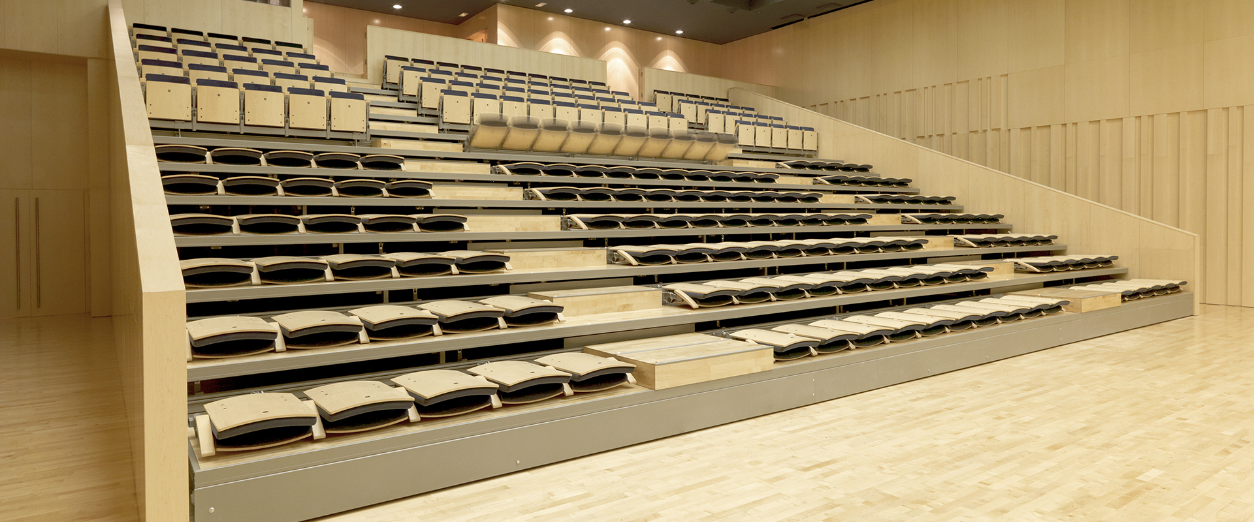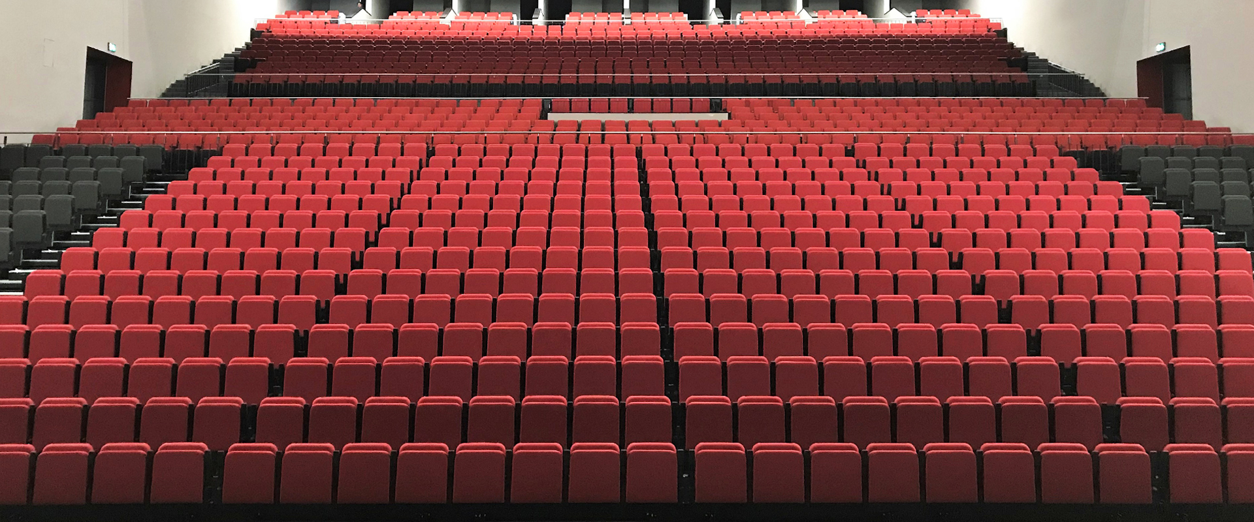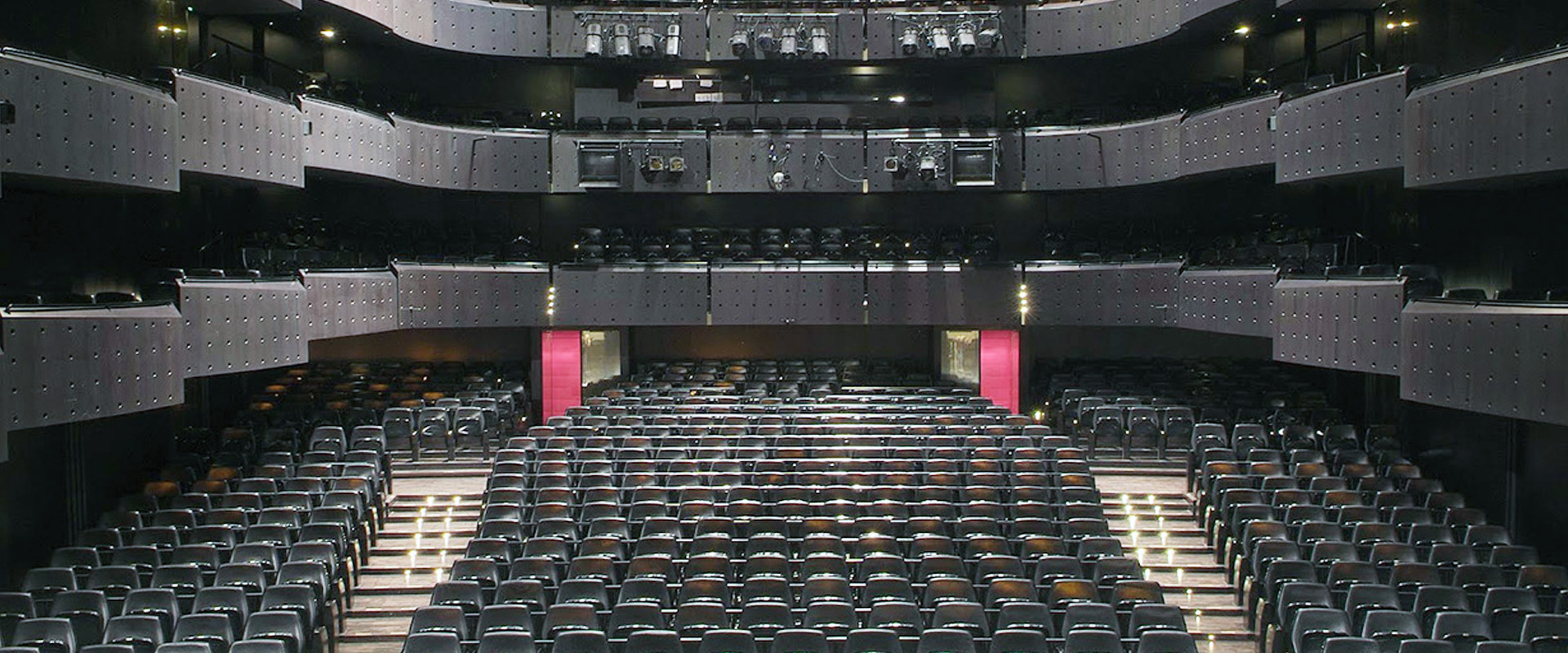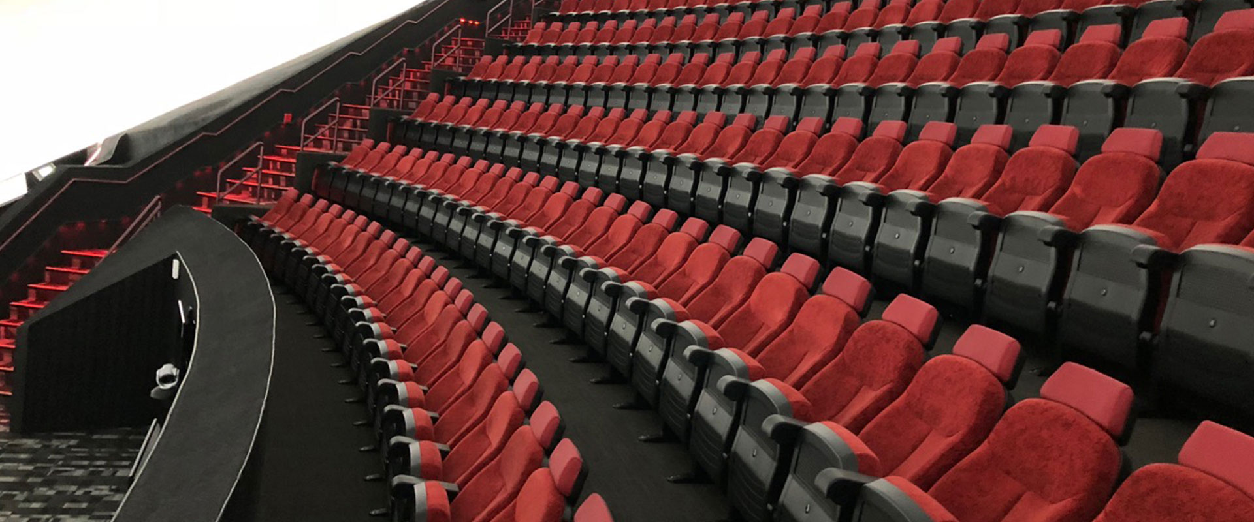The Madrid Arena is a multifunctional space located in Casa de Campo, Madrid. Designed by the architect Alfonso Cano Laso in collaboration with architects Sara de la Mata and Myriam Abarca, from the Madrid City Council, this circular venue, topped with an imposing dome, is known for its flexibility in accommodating a wide range of events, from sporting competitions to major concerts and corporate events.
Formerly known as the “Rockódromo,” the Madrid Arena features a modern structure that can adapt its configuration to the needs of each event. The capacity of the space varies significantly depending on the seating arrangement and the type of event. Its system of retractable tribunes carried out alongside Waagner Biro, grants the space great versatility. Structured on three levels, the tiers can accommodate 2,873 seats on the first level, 7,302 seats with the second level, and up to a total capacity of 10,260 spectators with all three levels fully operational.
The venue includes areas for general seating and VIP boxes, which allows for different experiences for attendees. To equip these, the Minispace 5067 seat was chosen, a compact model that not only offers optimal comfort but is also perfect for installation on telescopic grandstand systems.


