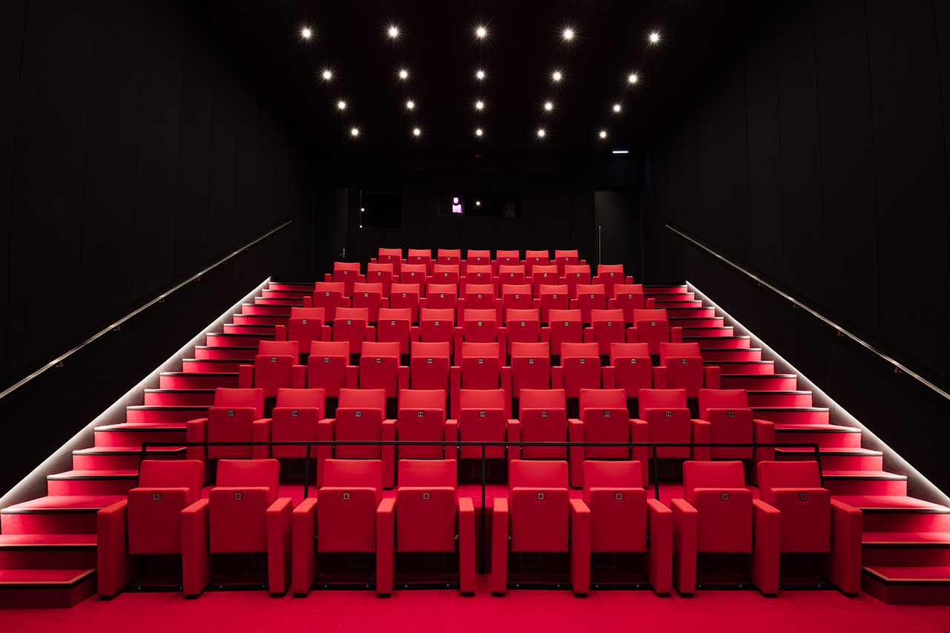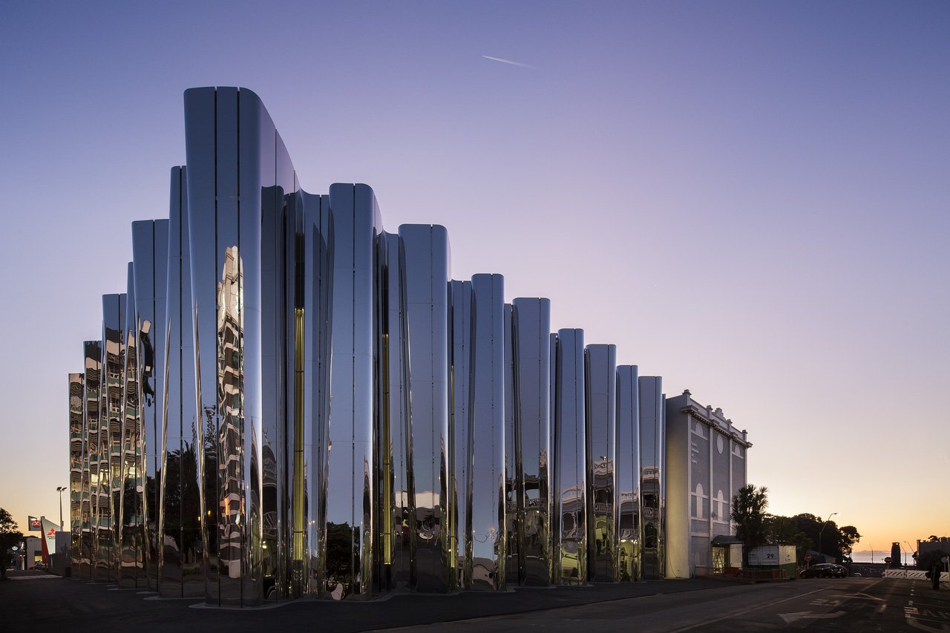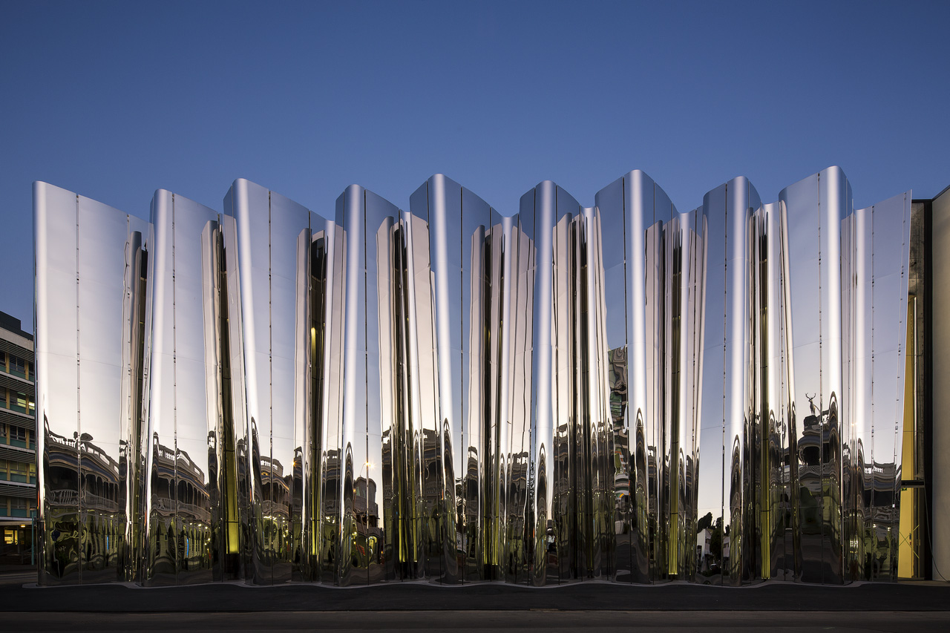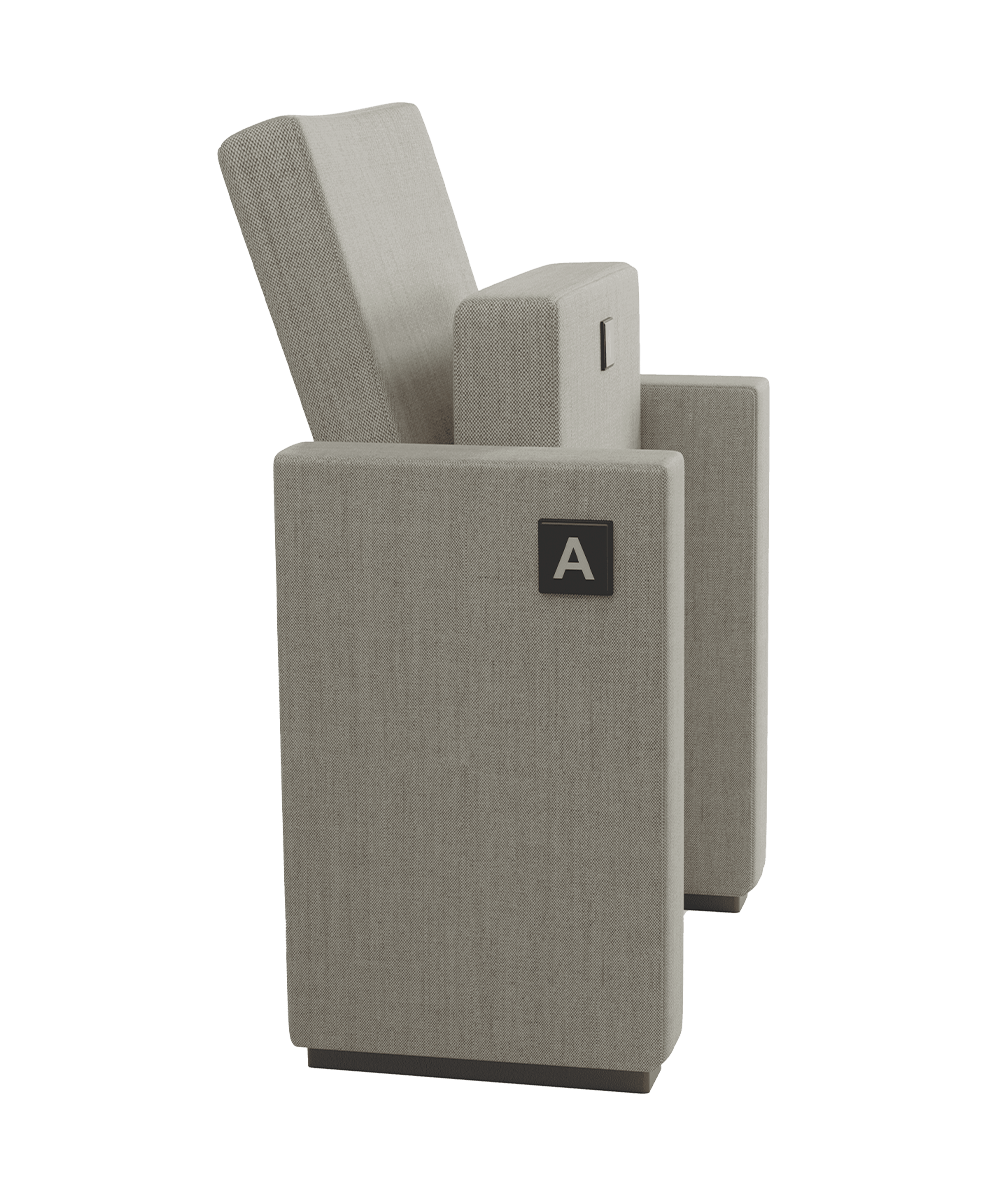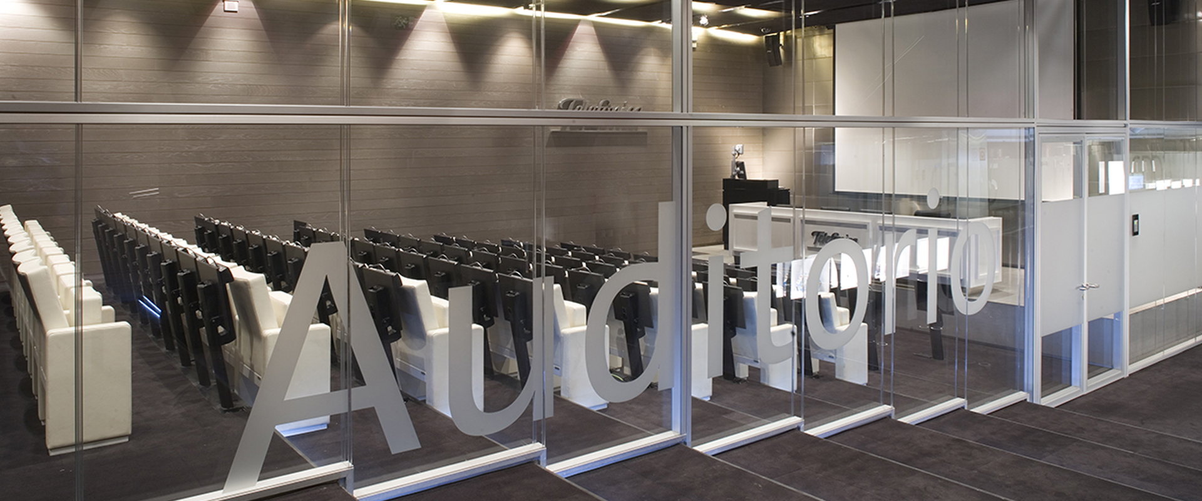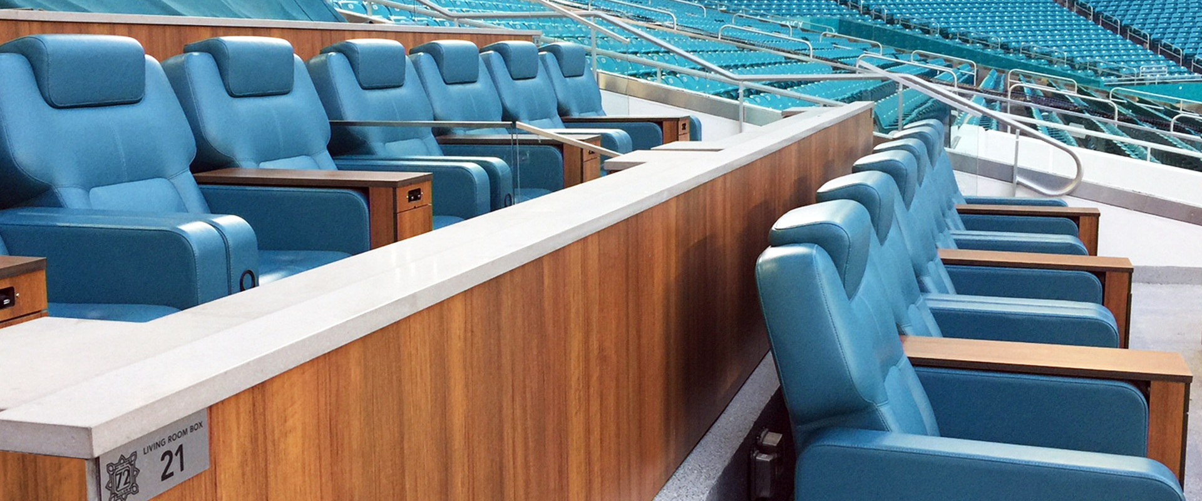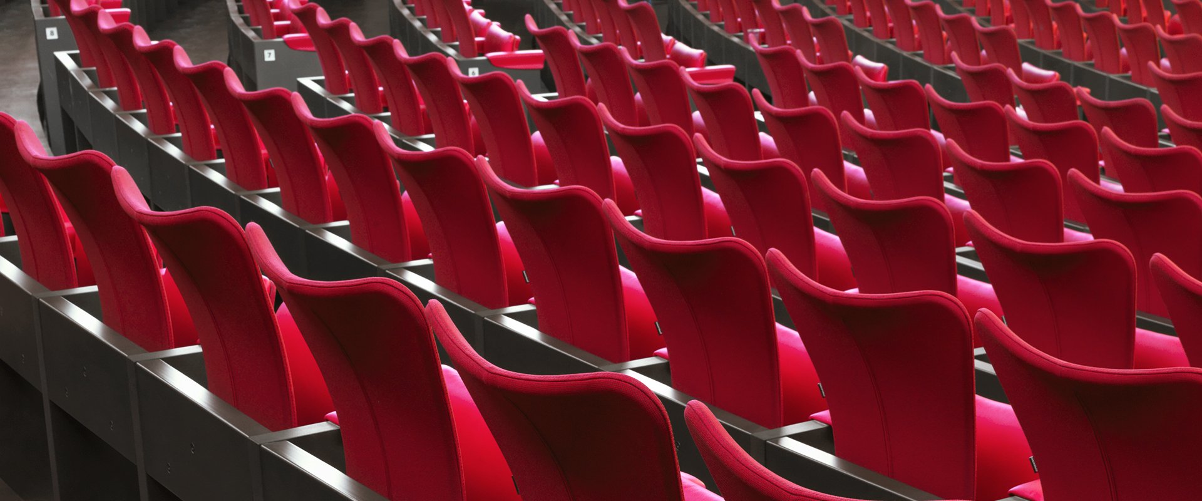Classicism, Polynesian architecture and kinetic art to host the work of a unique artist
Len Lye (New Zealand 1901 – New York 1980) is one of the most unique kinetic artists in the world. His work was found in the small Govett Brewster Art Gallery museum in New Plymouth, awaiting the construction of an art centre devoted exclusively to his work. The studio, Pattersons Associates was commissioned give shape to the enlargement of the Govett Brewster and the result is amazing in every way.
The building has been conceived of as a temple, since Len Lye was fascinated by these classic buildings. It combines elements of traditional New Zealand architecture, classical temples and kinetic art. The resulting building is a work of art in itself. The exterior of the building stands out for its undulating façade, made from polished stainless steel forming columns of 14m in height, through which a diffused light filters towards the interior. On receiving direct sunlight, the steel creates iridescent reflections on the surrounding pavement.
TECHNICAL SPECIFICATIONS
- Name: Len Lye Museum
- Location: New Plymouth, New Zealand
- Architecture and Design: Pattersons Associates
- Height: 14m
- Number of floors: 2
- Property: Len Lye Foundation – Government of New Zealand
- Total Surface Area: 3,000 m²
- Auditorium capacity: 52 seats
- Product: Flex 6036
Challenges and solutions
As a whole, the Museum is used as a Polynesian meeting or “wharenui” House, but its interior has been structured as if it were a Greek temple. The exterior colonnade, converts into the interior on a ramp at three levels which gives access to a kind of pronaos, which are huge works of art. At this point, the Colonnade becomes an asymmetric porch which opens out to the main gallery, designed to look like a primitive Megaron. Instead of the ancient Adyton the Len Lye archive is found.
The building includes an auditorium which can be used as a cinema. The architects wanted to create a cinema with hints of the era of Len Lye’s early films, from the 1930s, but at the same time one that was harmonious with the building. The chair had to match with this unusual proposal and, at the same time, adapt to the body sizes of the New Zealand population. With the passage of time, the Gallery team expanded the use of this room, which also hosts conferences, concerts and dances, which also called for some flexibility with regards the space.
Product supplied
The team of architects opted for a traditional sized, elegant and comfortable seat, which could be customized in colour and upholstery. The choice was the Flex 6036 armchair. To link it to the historical era of Len Lye’s early films, the colour red was chosen, reminiscent of the old cinemas with carpeting and red velvet walls. But in order to have a contemporary connection, they were upholstered in leather. The centre seat of each row was modified by 2cm to provide some slightly wider seats. Finally, to give some flexibility to the room, they developed a first row of removable seats which allows the stage to be extended if necessary.


