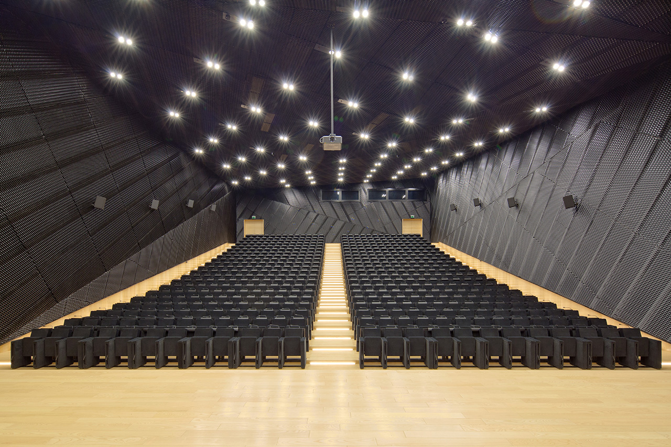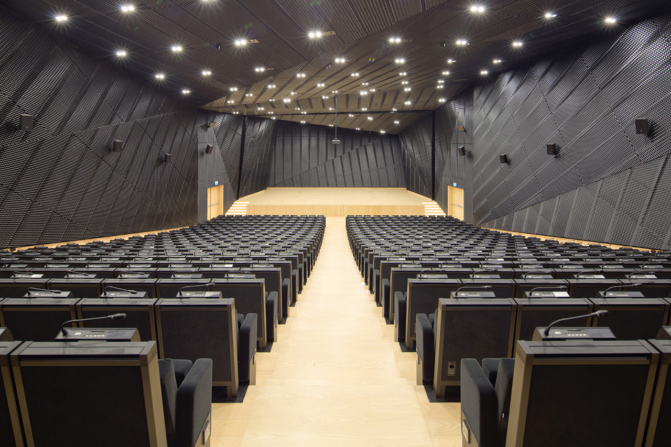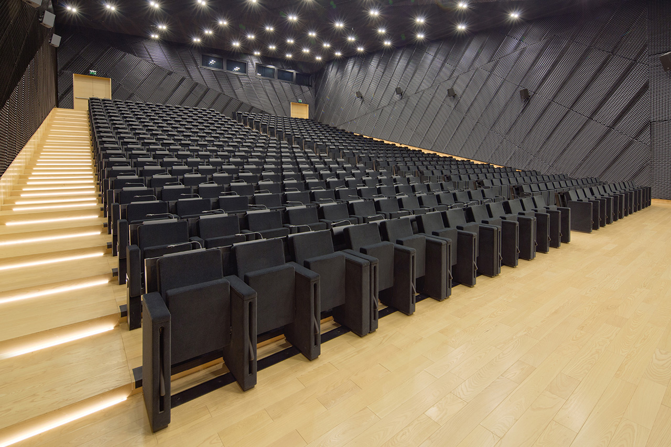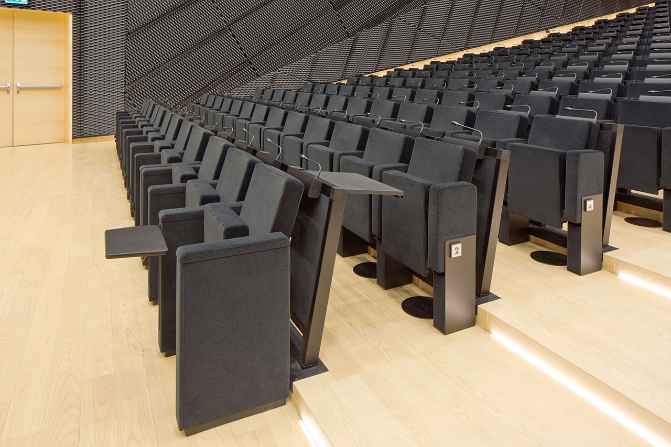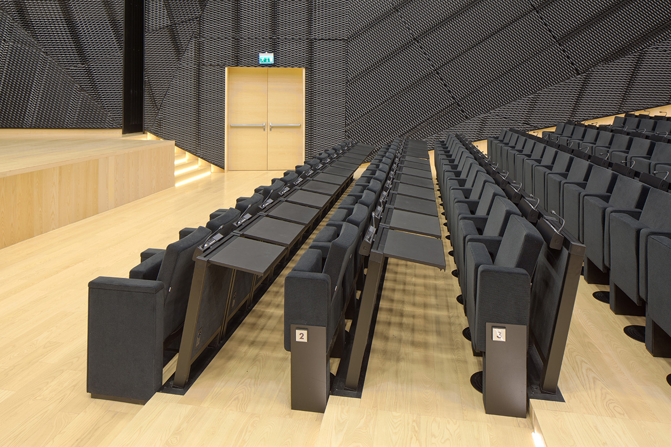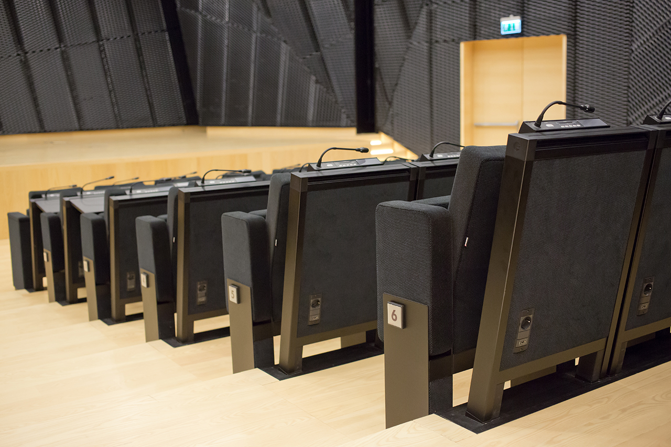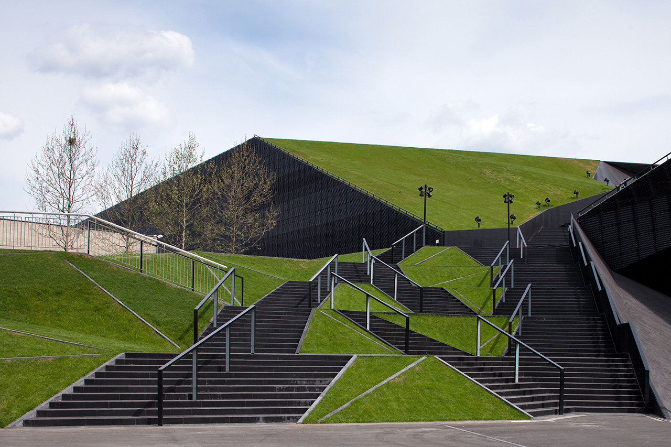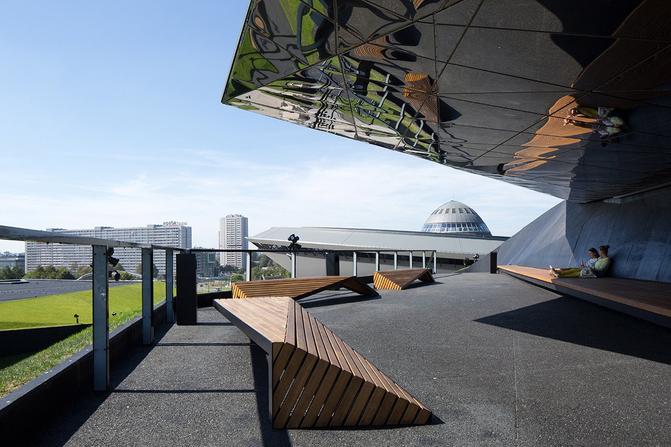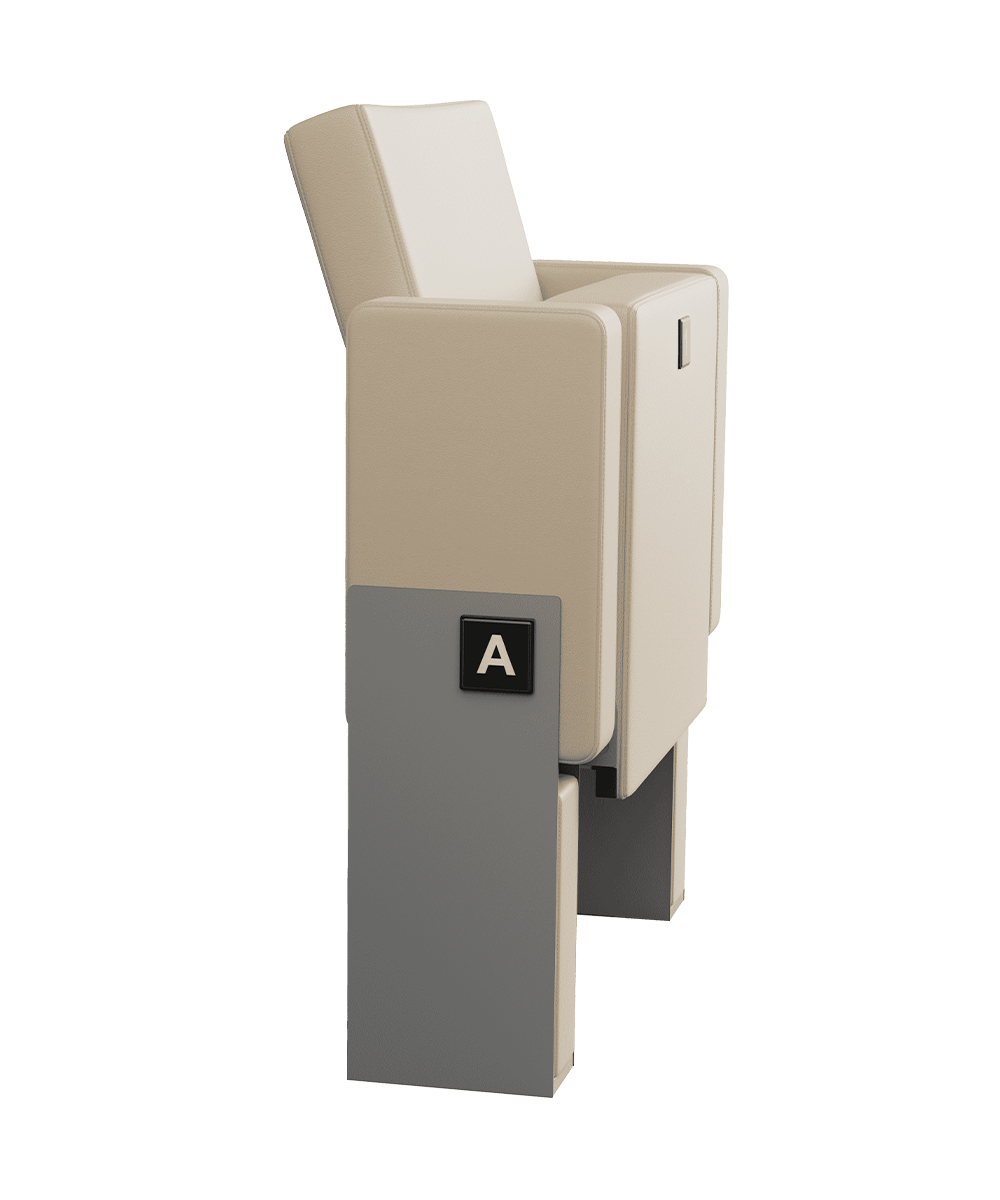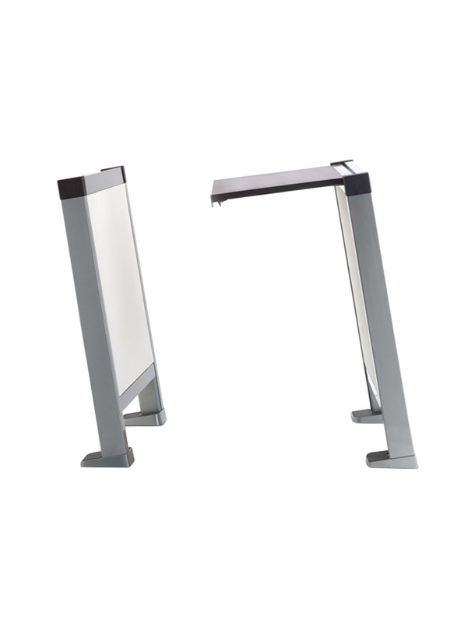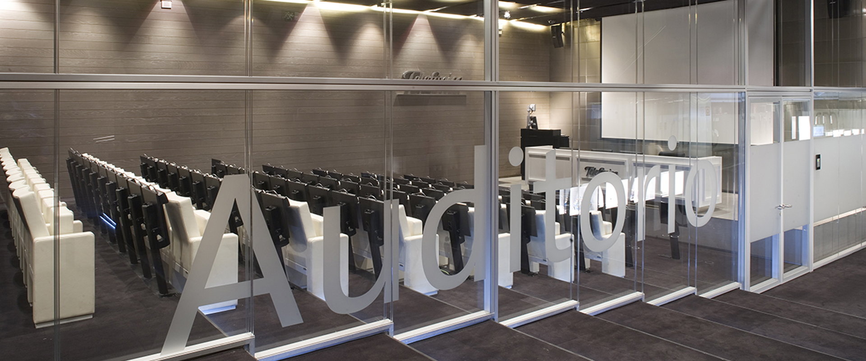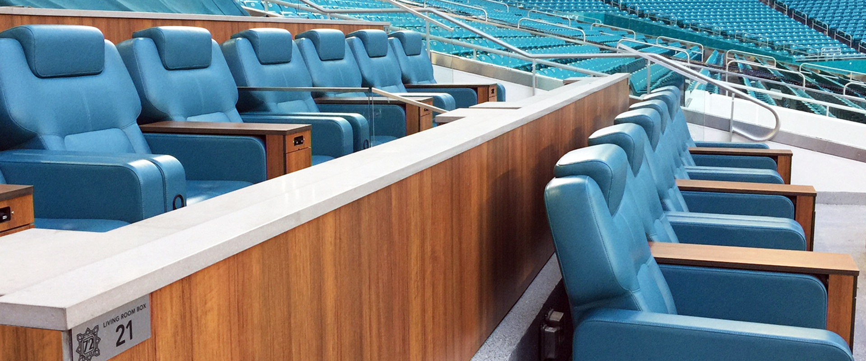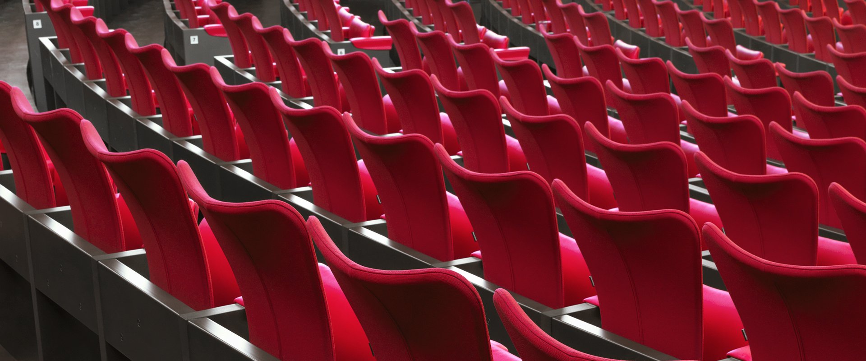State of the art seats for the latest Conference Center in Poland
Katowice, a city of 300,000 inhabitants in the South of Poland, wants to leave its past of mining industry behind. In the heart of the city, and on what was formerly a mine and its inevitable mountains of mining residue, today we find there the new City Conference Centre: MCK – International Conference Centre (ICC), designed by the most internationally known group in Poland, Jems Architecki. The building, a unique block of 388,500m³, was erected (or submerged, depending how you look at it) in the new cultural area of the city, right next to the Spodek (saucer in English), the emblematic building of 1962, symbol of the city and which needed to be complemented in both aesthetics and in what it had to offer. Together they form Poland’s largest Conference Centre.
After three years of construction, the ICC shows colossal dimensions. The structure is divided in two and at the intersection, the architects have created hills that invite pedestrians to use the public space created and which, at the same time, connects this building with Spodek. Covered in steel anthracite mesh in honour of the area’s past, its façade contrasts with the vivid green of the surrounding lawn. Inside, various multifunctional spaces already hold various activities, such as conferences, conventions, presentations, exhibitions or projections. The largest space, the exhibition zone, can be divided into 3 distinct areas and can hold up to 12,000 people.
TECHNICAL SPECIFICATIONS
- Name: MCK – International Conference Centre Katowice (ICC)
- Location: Katowice (Poland)
- Architecture and Design: Jems Architekci
- Number of floors: 5
- Property: Katowice City Council
- Total Surface Area: 38.948m²
- Maximum height: 22m
- Floors: 4
- Auditorium capacity: 600 seats
- Product:
- Flex 6035 + F1000: 546 units
- Flex 6036 APL: 24 units
Challenges and solutions
The ICC also has a Theatre auditorium for 600 people. Located on the ground and first floors, it is equipped with all the necessary services to allow for various events, holding anything from plays to films, and also conferences and conventions. For this reason, it has translation rooms, projection and adjacent dressing rooms available. The 600 seats can adapt to each of these applications, thanks to their ergonomic characteristics, communications systems and the possibility of becoming individual work centres when necessary. Furthermore, it had to be chair with the ideal comfort and size, so that room could have the largest possible capacity. Finally, the client requested that the communications systems added to the seating set, could be changed to prevent a technology gap with the passing of time.
Product supplied
To this effect, the compact and comfortable Flex 6035 seating alongside the wide table F1000 was the right combination. It’s a set that occupies a width of 56cm and a depth of only 95cm. Thanks to these measurements, 25 rows of 24 seats were able to be created to achieve the current capacity of 600 seats. The table is folded inside a front panel that, when unused, goes completely unnoticed, therefore allowing you to solely use the chair. The chairs contain multi-purpose communications boxes to use with different brands on the market. The table also includes a USB port for charging electronic devices and a power point.
The chair is a compact and modern aesthetic model, designed to achieve maximum comfort in the minimum space possible, upholstered in a carbon black fabric to match the rest of the building, containing a fire-resistant layer which prevents the spread of smoke in case of fire. Curiously, the first row of seats includes a large working desk that hs the ability to fold away into the arm of the chair itself. This row is removable if required for the needs of the performance.


