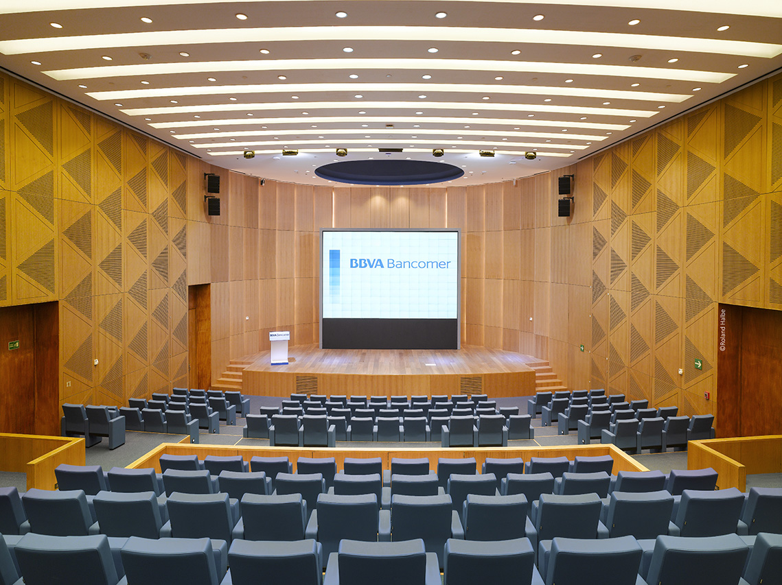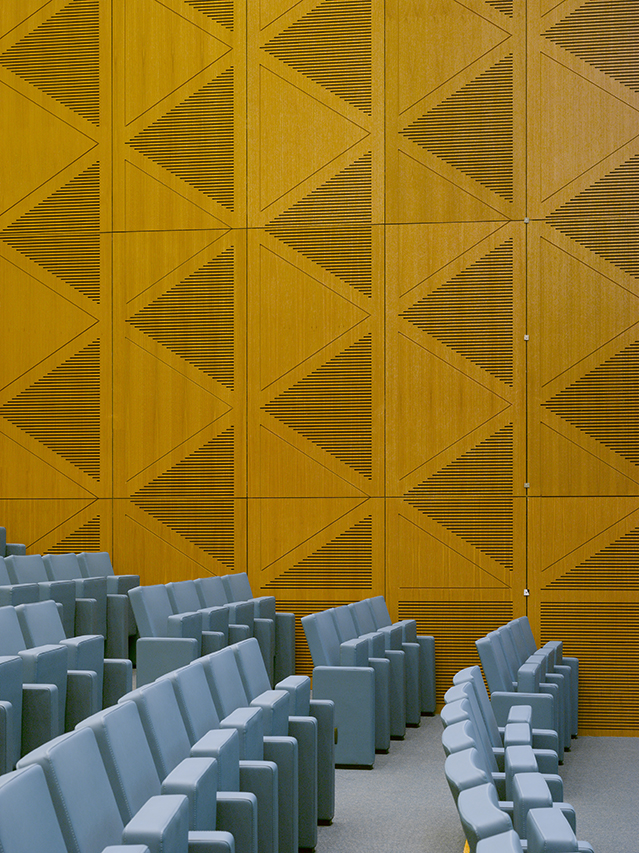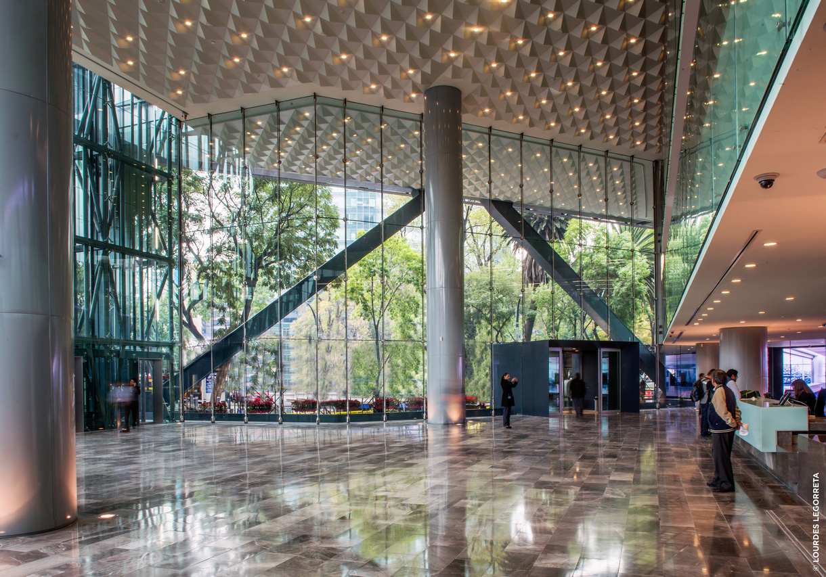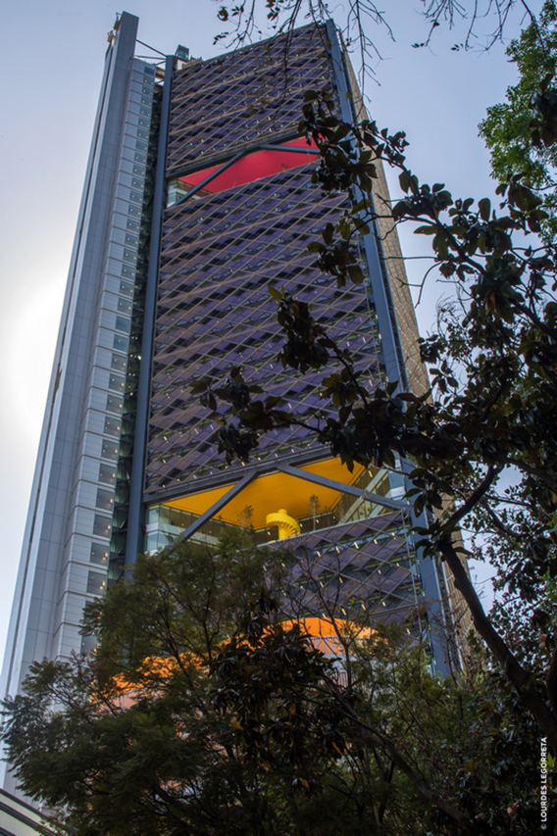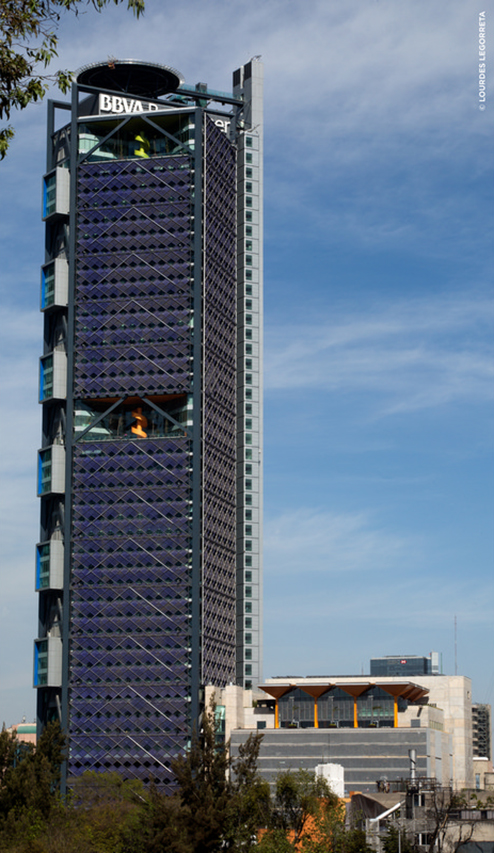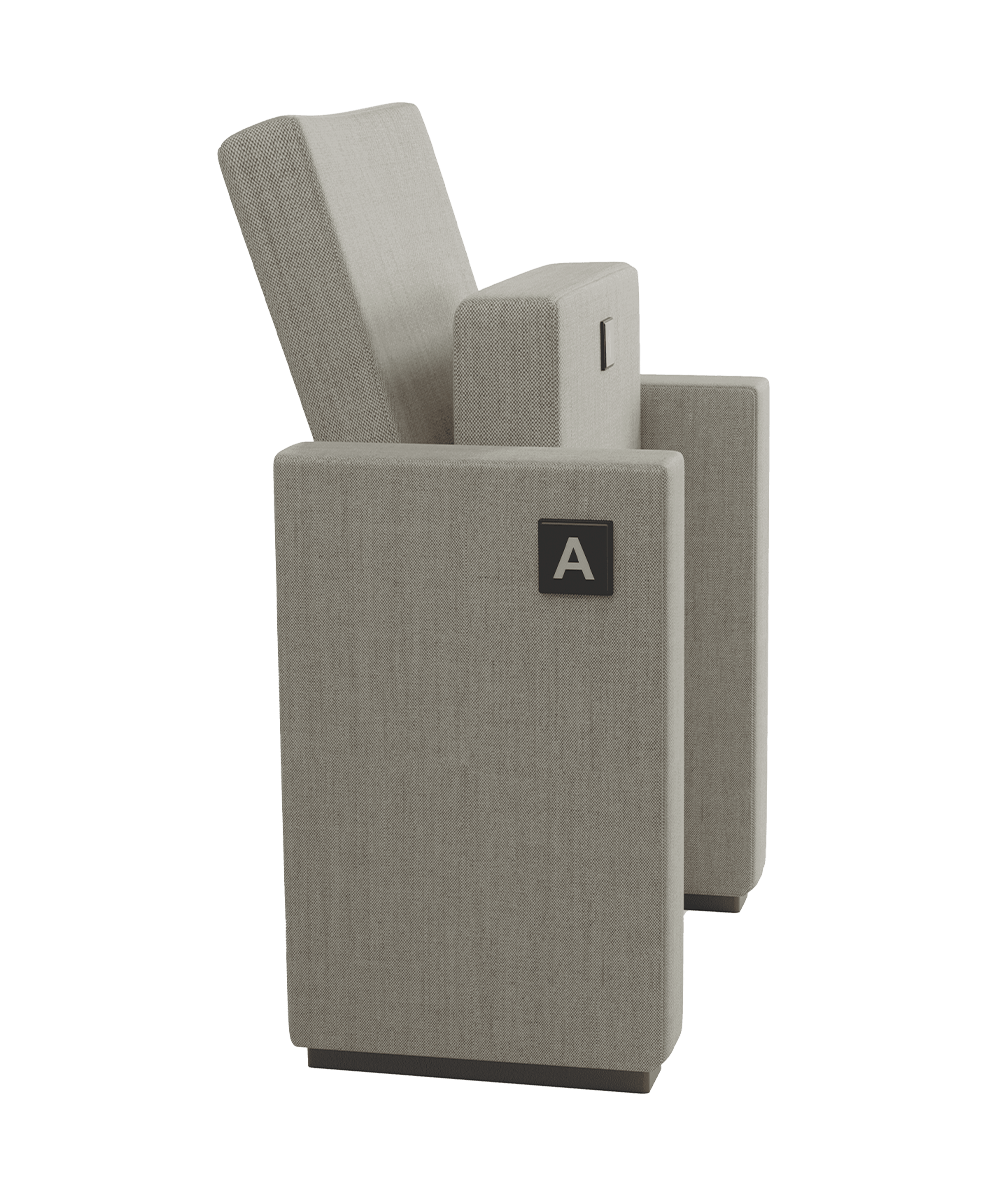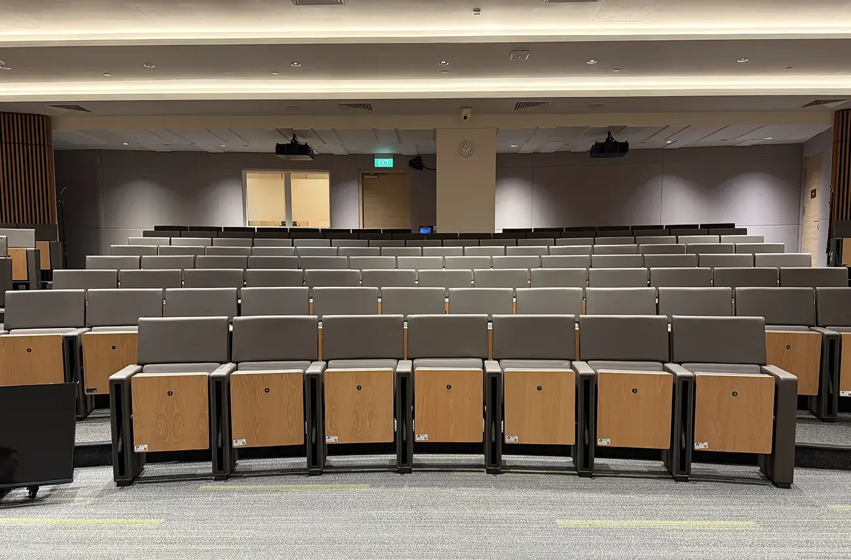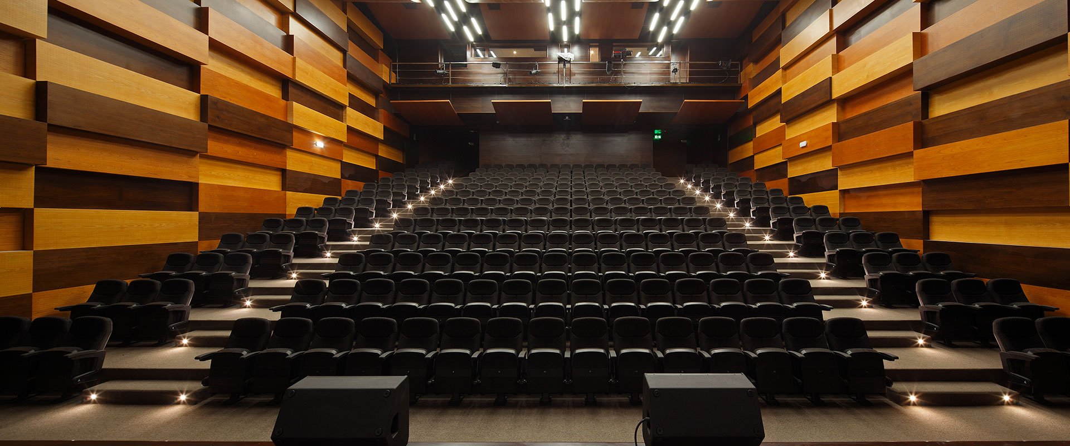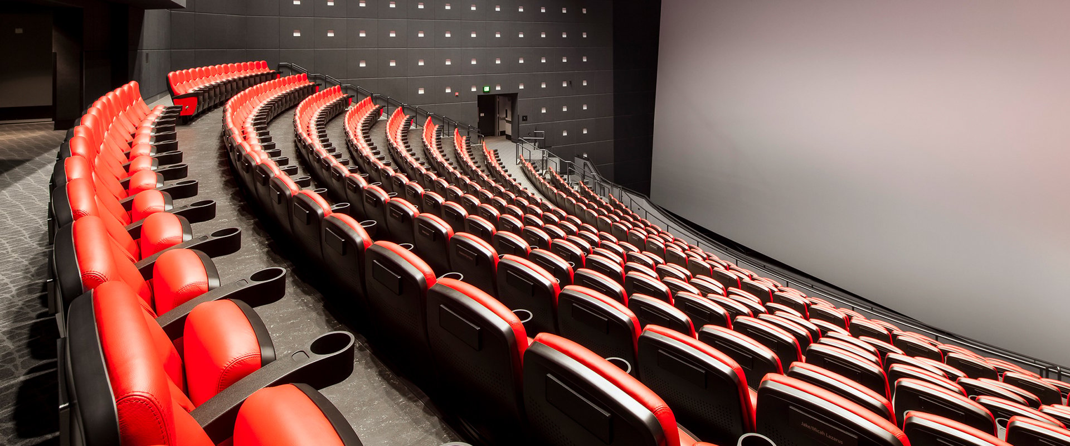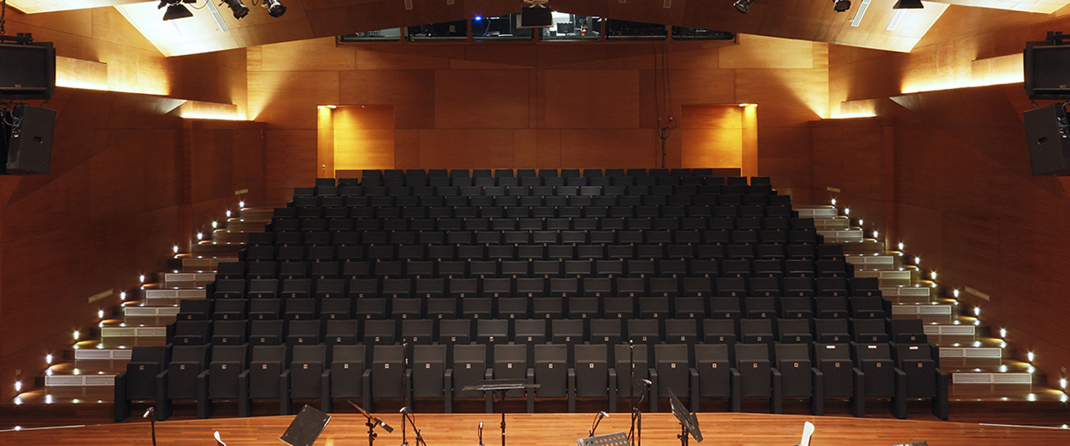The BBVA Bancomer Tower, located at the start of the Paseo de la Reforma, next to the Chapultepec Park, is a new icon for Mexico City. It is the first building constructed by LegoRogers, a collaboration between the Mexican company Legorreta® and British company Rogers Stirk Harbour + Partners. These two studios have worked together to build this 50 storey tower which aims to reinterpret the traditional organization of office space, to make it as safe and efficient as possible.
Built on the premise of sustainability and with rigorous earthquake-resistant characteristics, the BBVA Bancomer Tower combines the architectonic language of both of the architects firms, and is at the same time a reflection of local culture, with a lattice framed façade which has been inspired on traditional Mexican architecture.
The BBVA Bancomer Tower offers a 21st century working environment. It combines both public access areas for the bank’s customers, as well as office floors for employees. The building offers a variety of spaces which may be used by the company’s workers, such as the auditorium, restaurant, elevated gardens and terraces, which manage to create new working environments. The Tower offers the best possible environment for its users, with plenty of natural light and access to outdoor areas. The internal spatial arrangement is organized diagonally on the floor, reinterpreting the traditional office space for a more efficient use of space.
Challenges of Project
The tower’s conference room and auditorium are located in the sky lobby, which serves as a base or public square, and where the employees’ dining room is also found. This auditorium, with a capacity for 233 people, has state of the art features and was designed to allow for greater interaction between users and generating a sense of community, as well as a more human environment. The challenge for architects and interior designers was to combine high technology and efficiency, with a warm and welcoming atmosphere. To do this, it covered the auditorium in natural wood, giving it beauty and also providing great acoustic absorption thanks to its perforated panels. In line with the natural tones of the auditorium, the seats had to provide an aesthetic component along with great comfort.
The most significant aspect of this auditorium is how the seats have been perfectly adapted to the hall, as they were tailor made and adjusted, taking into account other features, such as the wooden panels covering its entire perimeter. The joint work and the excellent communication between the architects and Figueras’ technical department was the key to attaining such a balanced hall, in which all elements fit together perfectly.
Product supplied
Figueras provided the 233 seats for this corporate auditorium, which the architects selected the comfortable and versatile Flex 6036 seat. The model didn’t need to be modified to adapt it to special measurements that would complicate the project as the stands were designed with sufficient amplitude and the required height. This model stands out for its balance of comfort and design focused on optimising space, as once it is folded up it occupies only 47cm.
The auditorium has two groups of seats at a different levels. To differentiate between the two areas, in each level the seats were upholstered in two different shades of blue, in an elegant leatherette upholstery that contrasts with the golden wood of the auditorium. To make it distinctive, the selected model was customized with a light on the side, specially designed for LegoRogers. Six of the seats are removable; in order to adapt the hall to the requirements of people with reduced mobility.


