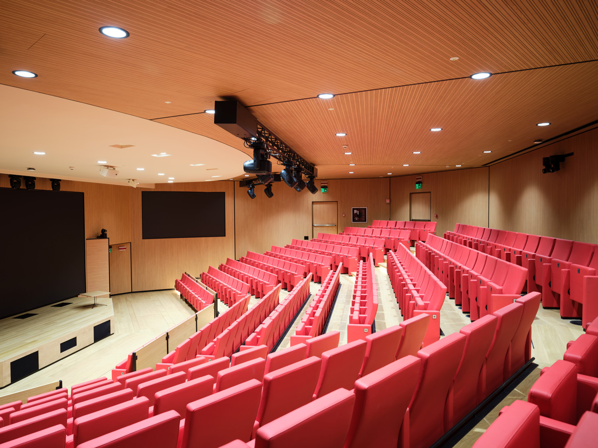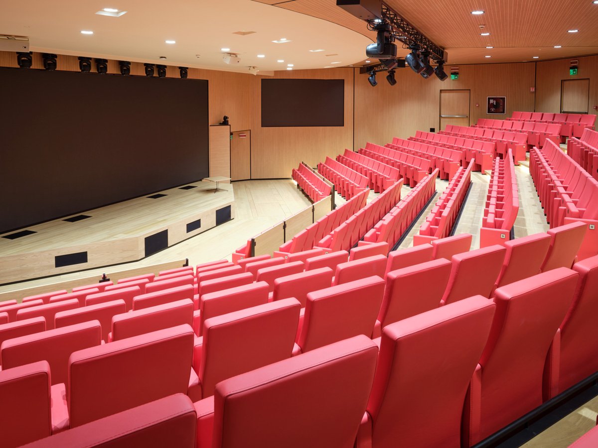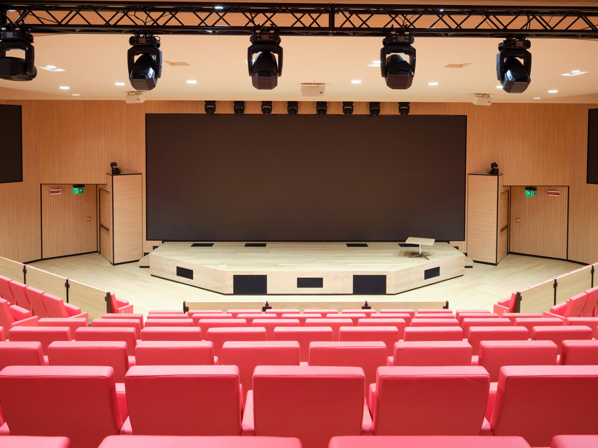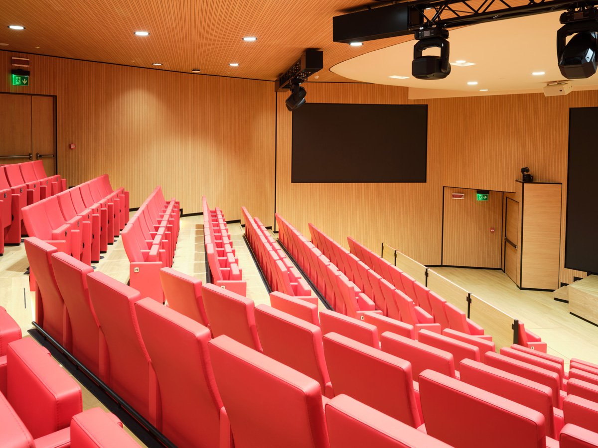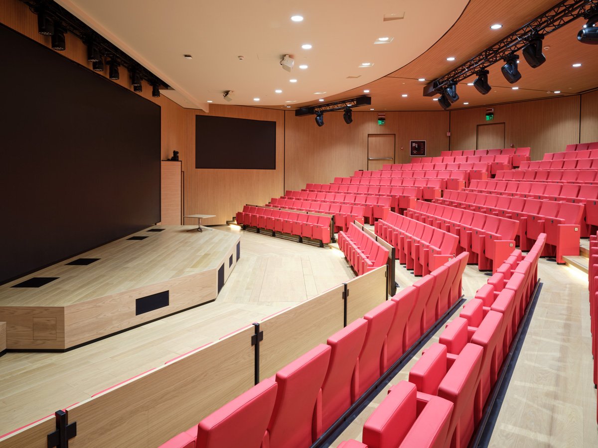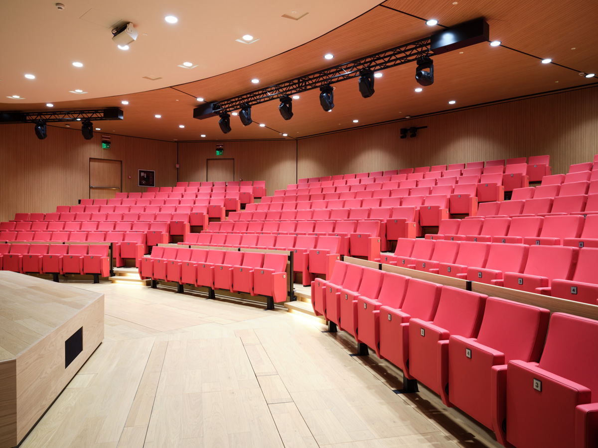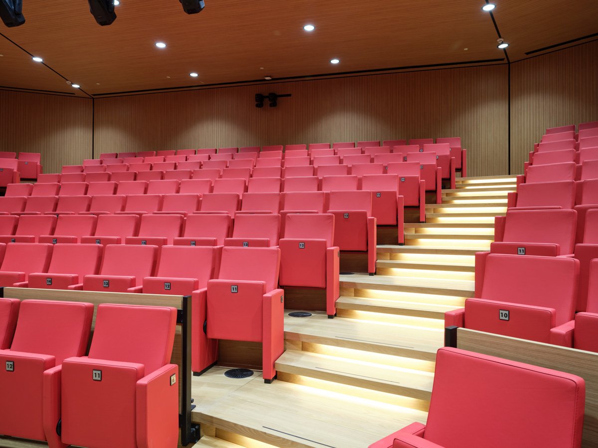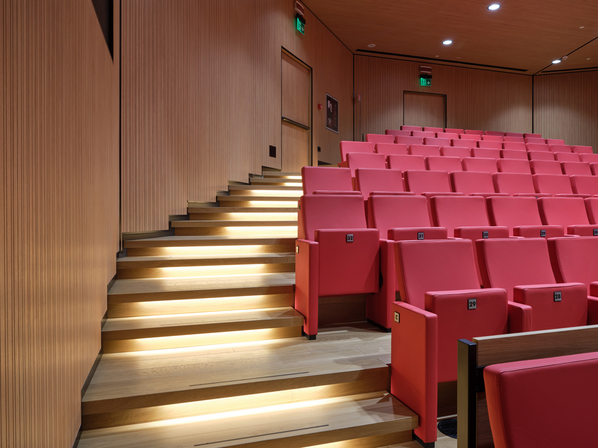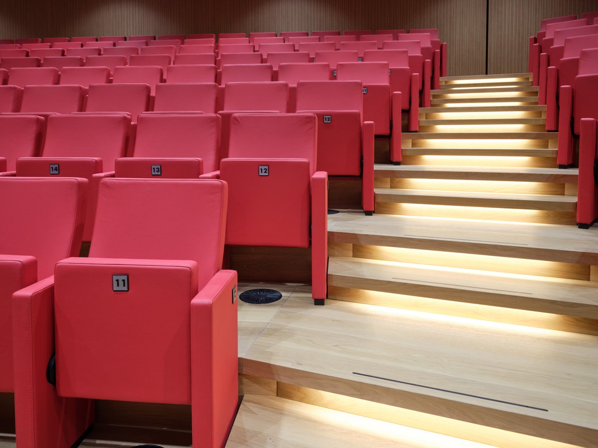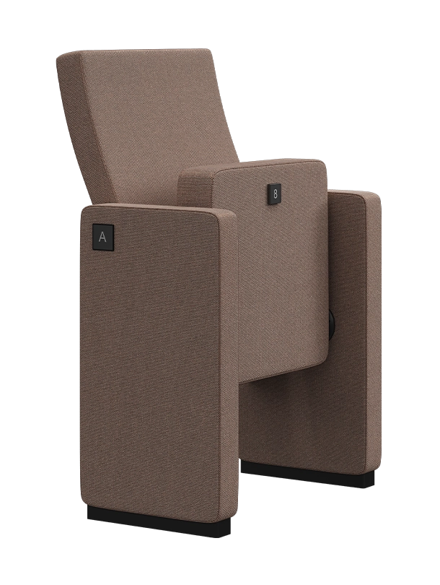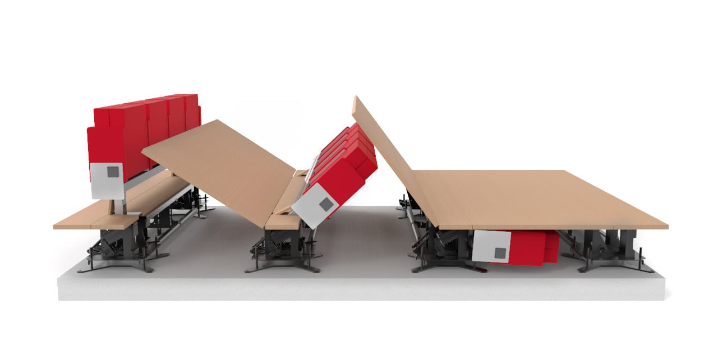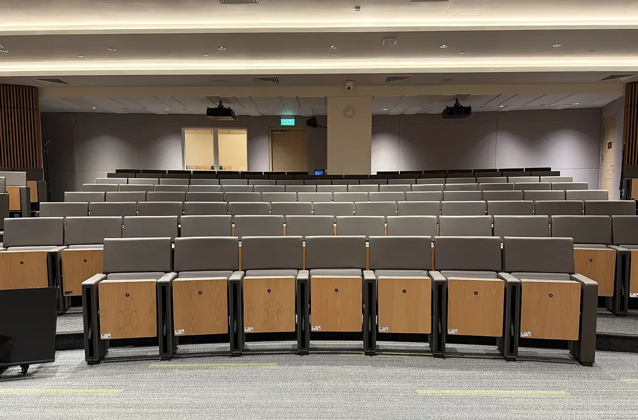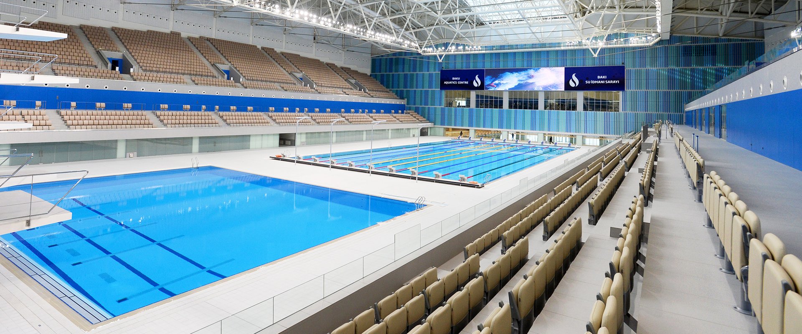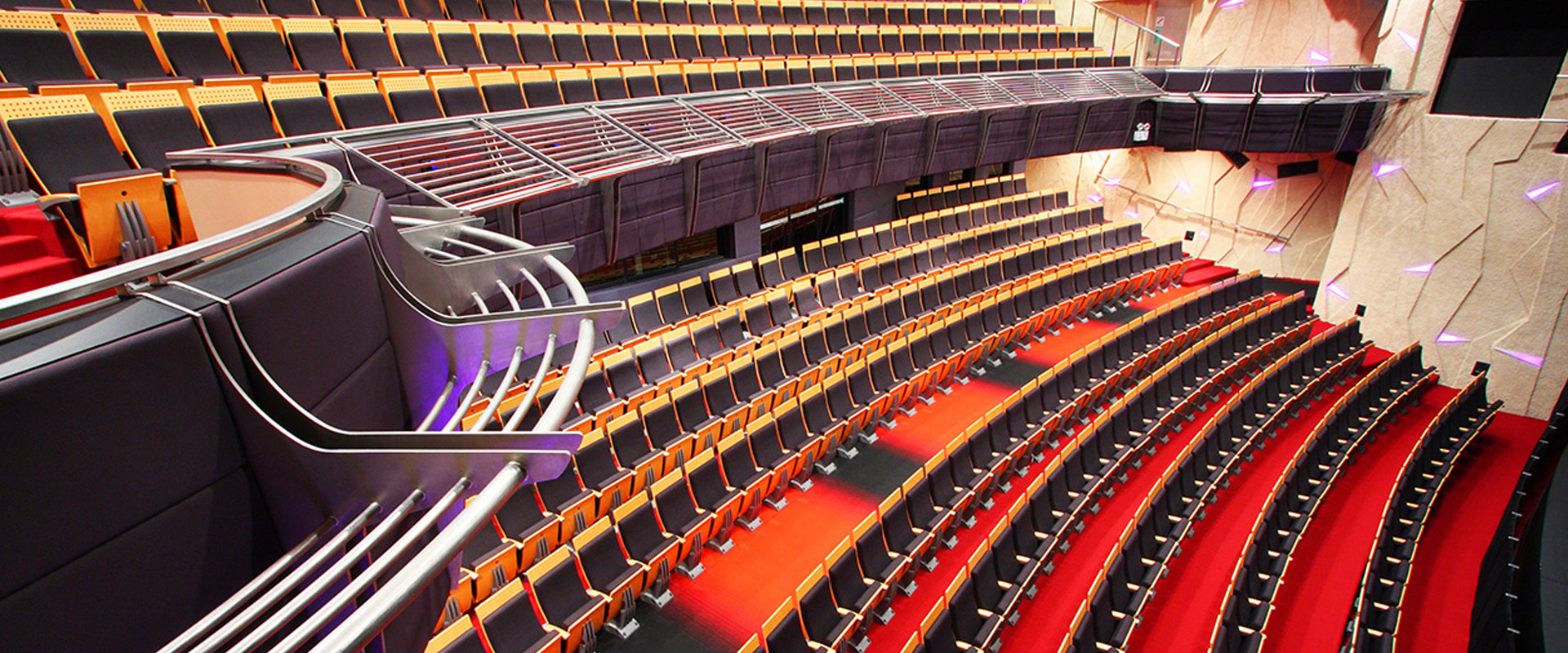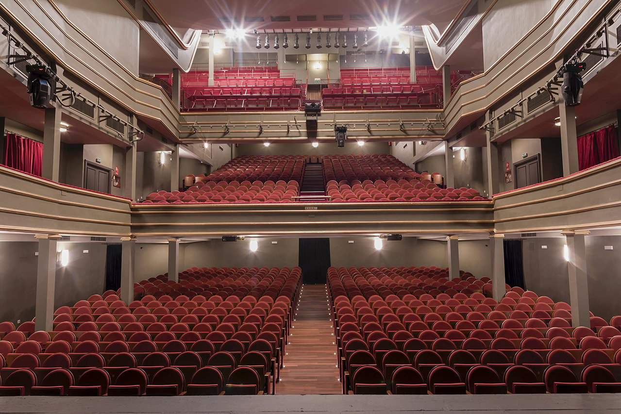The reinvention of a historic place
Conversation with Gianni Cavallero: The challenge of designing the Banca di Asti’s Auditorium
The new headquarters of Banca di Asti, in the heart of Piedmont, Italy, has transformed a historic building into a modern and functional space. Its auditorium, equipped with over 300 Sensó model seats and the Mutasub system from Figueras, becomes an adaptable venue thanks to the ability to store the seats beneath the floor.
For this project, Figueras faced a unique challenge: redesigning our Sensó model to integrate it with the Mutasub system, as this seat had never been installed with this system before. This required the development and implementation of a technical solution to mount the seats on a beam and ensure their seamless integration into the mechanism.
The result is a versatile auditorium with exceptional acoustics, where technology meets the needs of its users. This project reflects Figueras’ commitment to innovation and customization, tackling the most demanding challenges of contemporary architecture.
We had the pleasure of speaking with Gianni Cavallero, architect, and project leader, about the challenges and solutions implemented for this corporate auditorium.
Figueras (F): What were the main objectives in transforming a historic building into a modern and functional space?
Gianni Cavallero (GC): The goal was to create a highly energy-efficient building with functional and flexible spaces that could meet the bank’s needs both now and in the future while preserving and enhancing the valuable architectural features of the existing buildings.
The key elements that defined the project included minimizing the use of non-renewable energy resources through the application of suitable materials and technologies to capture alternative energies and achieve optimal thermal insulation. Additionally, we implemented construction technologies that allowed for a flexible distribution of workspaces, enabling adaptation over time to change operational needs, including utilities, IT systems, and home automation. Finally, we focused on creating work environments and social spaces optimized in terms of quality of life, interpersonal interactions, and thermal and acoustic comfort.
F: What were the main architectural challenges of this project?
GC: One of the biggest challenges was achieving maximum functionality and a smooth connection between spaces. To accomplish this, we aimed to level the different buildings as much as possible, which involved demolishing pre-existing structural elements and reconfiguring the openings in the facades while maintaining their original rhythm and respecting their architectural character.
Another significant challenge was constructing the auditorium, which needed to be entirely free of structural elements within its interior. This required major structural solutions, starting with excavation in the historic centre of the city, an area with a high density of historic buildings in its vicinity.
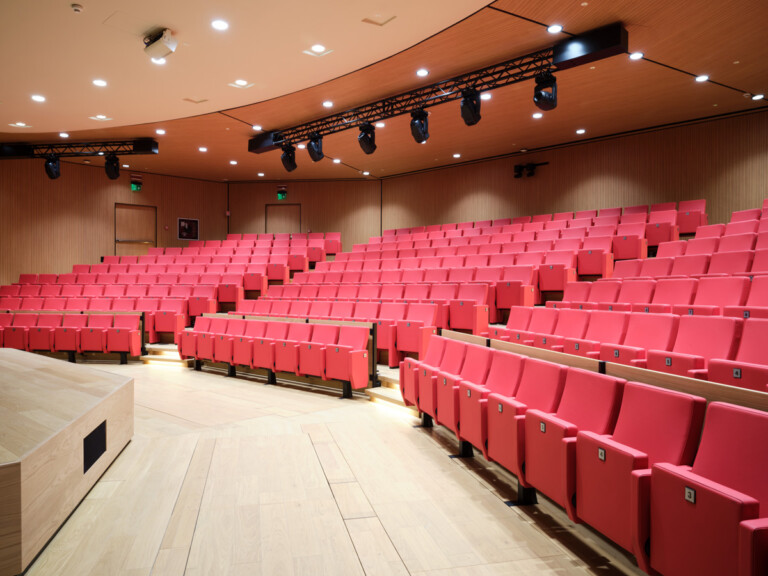
F: How did you balance preserving the historical value of the building with integrating modern technology?
GC: From an urban perspective, the project maintained and restored the facades of the two most historically significant buildings, while the others were demolished and rebuilt following a philological approach. These latter buildings did not have distinctive or high architectural value but rather imbalances that were corrected in line with the project’s objectives. On the facade facing the inner courtyard, the reconstruction of the demolished parts allowed for the expansion of a previously narrow patio, improving its brightness. One of the key pillars of the project was the creation of an advanced technological envelope within the courtyard, serving as the building’s innovative core in terms of both energy efficiency and functionality.
The new facades facing the internal courtyard were designed as continuous glass walls, maximizing natural light intake and ensuring optimal thermal insulation and energy efficiency without additional technologies. The extensive glazed surfaces on all three sides allow natural light to reach all floors of the building, contributing to a more pleasant and stimulating work environment.
F: What factors did you consider when designing the auditorium?
GC: From the beginning of the design process, we set high-quality standards to ensure a versatile space that could adapt to the bank’s future communication needs. We prioritized exceptional acoustic quality, both in auditorium configuration and in conference room mode, through a detailed acoustic design that considered room geometry and material selection. The architectural design of the interior was also crucial, where the perceived quality of the seats played a key role.
We also considered accessibility and visibility, ensuring that all attendees would have optimal sight and sound access to the stage, screens, and any other relevant elements. And of course, safety was paramount, with special attention given to protecting both the audience and staff at all times.
F: Why did you choose the Mutasub system, and how did this decision impact the auditorium’s design?
GC: One of the bank’s fundamental needs was the ability to adapt the stage area to different communication formats and future potential uses. The Mutasub system was the ideal solution, as it allows the first two rows of seats to be stored beneath the floor, creating additional stage space. This feature facilitates the placement of elements such as a symphony orchestra, optimizing the auditorium’s flexibility.
F: How important was space adaptability, and how did it influence the choice of seating and system?
GC: As I mentioned earlier, adaptability was a non-negotiable requirement. This, combined with space constraints, led us to select the Sensó model, which offers excellent comfort and optimal dimensions while allowing for maximum space utilization, even exceeding the minimum 300-seat capacity requested by the bank.
F: What value did Figueras bring to the development of the project?
GC: Figueras’ contribution was decisive, indispensable, and irreplaceable. From the early stages of the auditorium’s design, there was constant and precise collaboration, which continued throughout the project’s execution with necessary adjustments and adaptations.
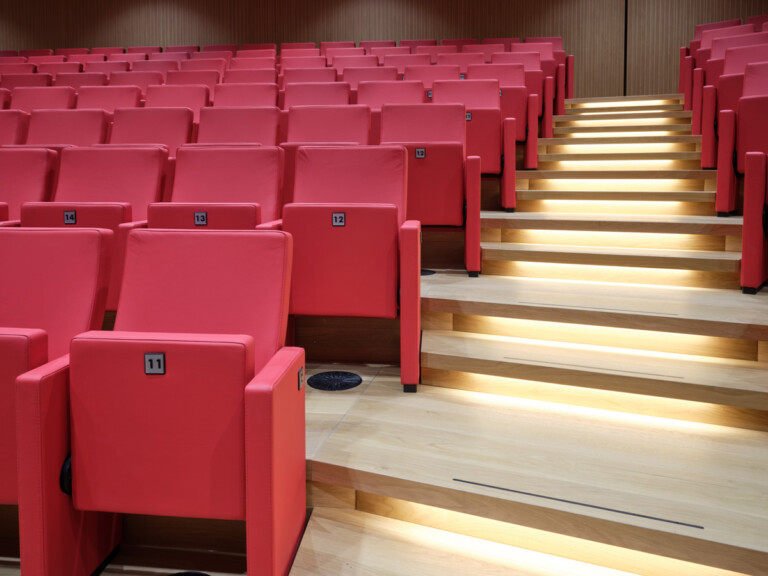
F: Adapting the Sensó model to the Mutasub system was a significant technical challenge. How was the collaboration process with Figueras?
GC: In my opinion, the key factor in achieving our goal was continuous collaboration and knowledge exchange in a friendly and productive working environment. I must acknowledge Figueras’ great technical and design capability in customizing a seat model to meet the needs of the client or project, even when the number of units required was lower than what they typically handle. This only reinforces Figueras’ prestige and flexibility in this type of project.
F: Looking back, what are you most proud of in this project?
GC: This project was complex in several ways. From an urban planning perspective, it was developed in the heart of a small city, in a historic area with high commercial and social activity. The decision between preserving historical elements or incorporating contemporary architecture was widely debated, and we believe we achieved the right balance between both approaches. From a technological standpoint, we aimed for the highest levels of innovation in structure, thermal and electrical systems, home automation, renewable energy use, and connectivity. The building is fully equipped to integrate into global networks without restrictions, including the auditorium. And of course, the auditorium itself—through determination and conviction, we succeeded in creating a true “gem” at the heart of the building.
F: What lessons from this project can be applied to future works?
GC: Undoubtedly, the willingness to engage in dialogue and the ability to evaluate each decision based on its implications, adjusting as needed without rigidity or impositions.
F: How do you think this space will transform the experience of users and the atmosphere at Banca di Asti?
GC: I believe, and have already seen in part, that users perceive this space as a pleasant, serene environment with optimal conditions for performing their work.


