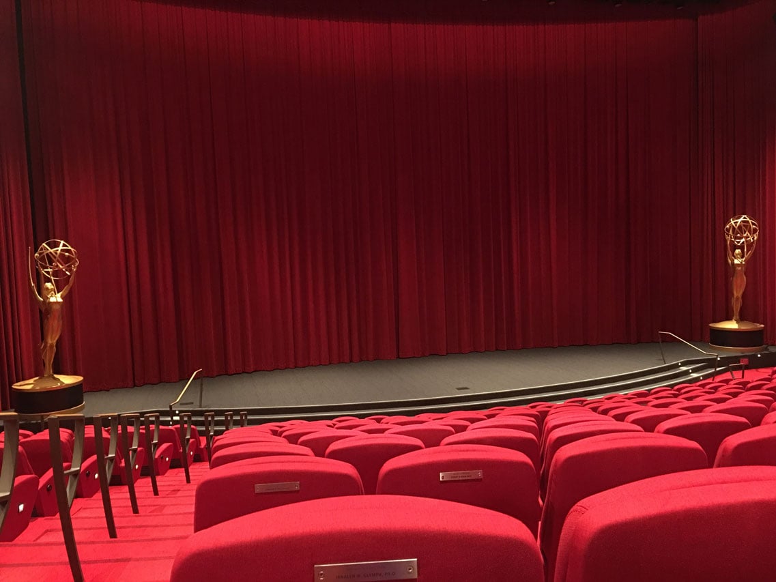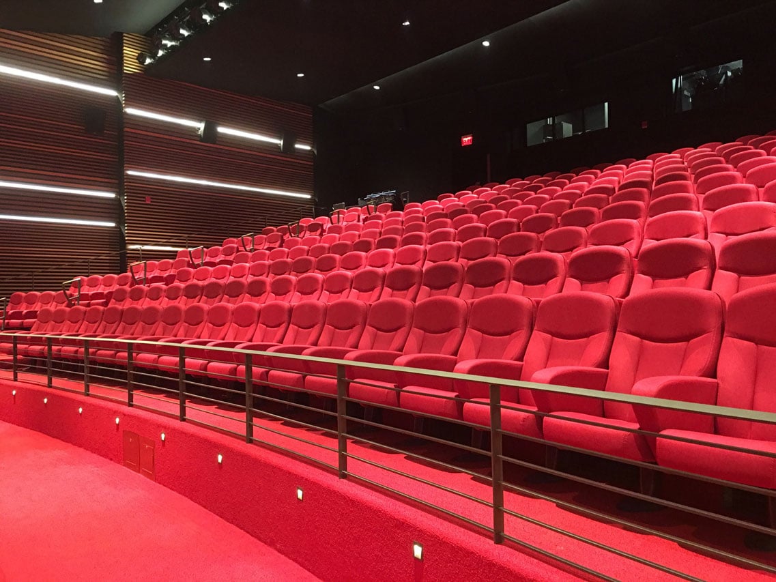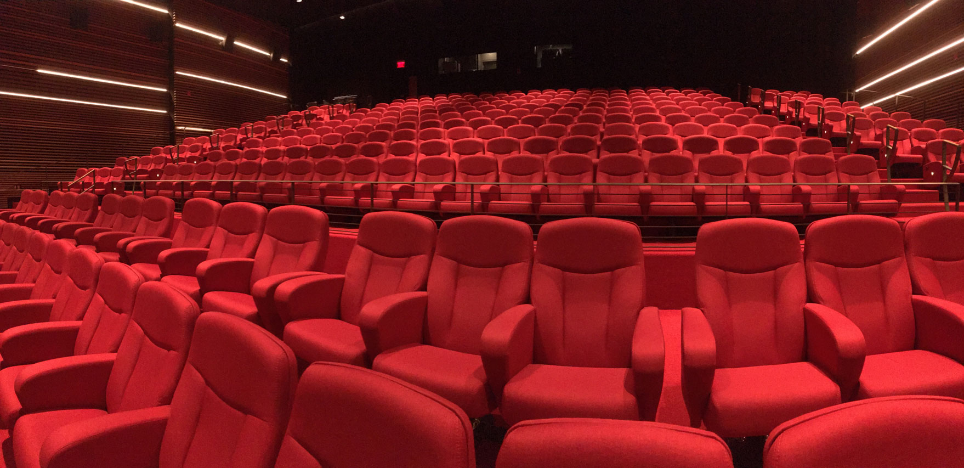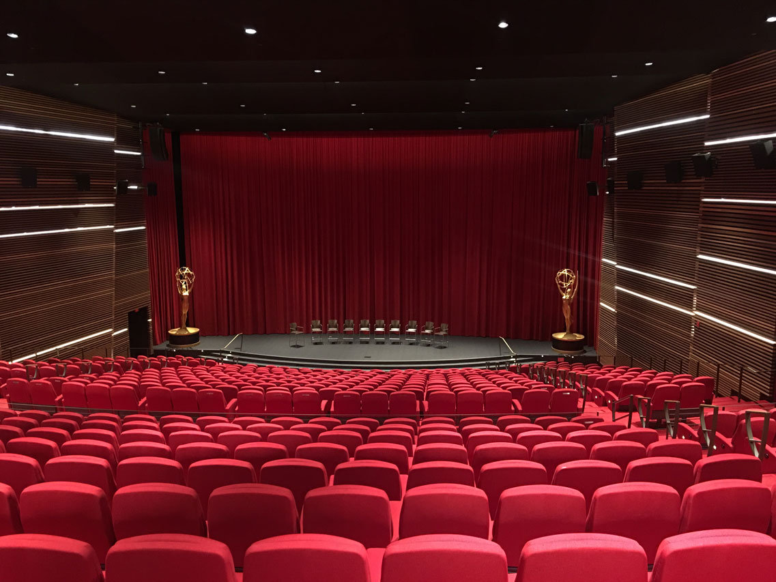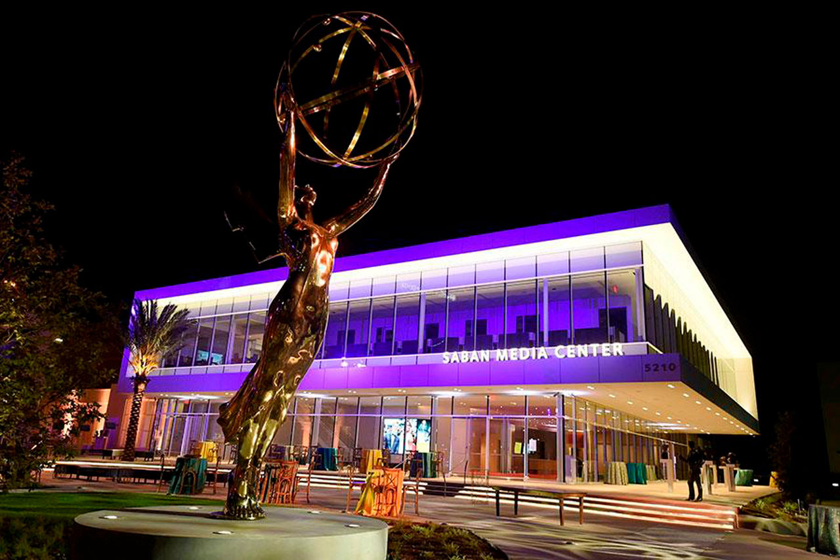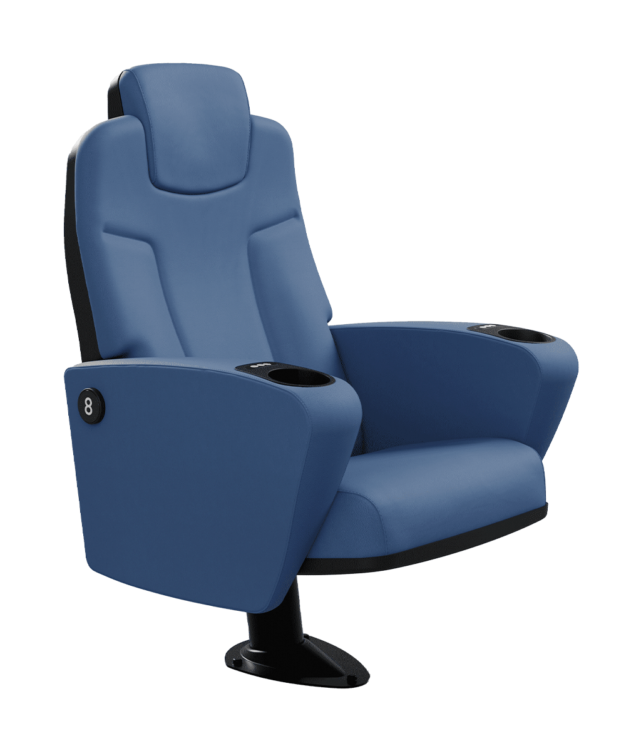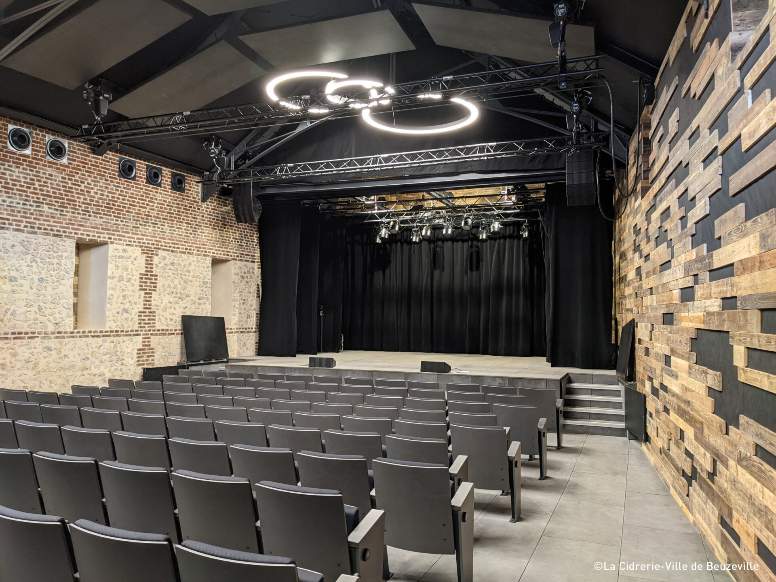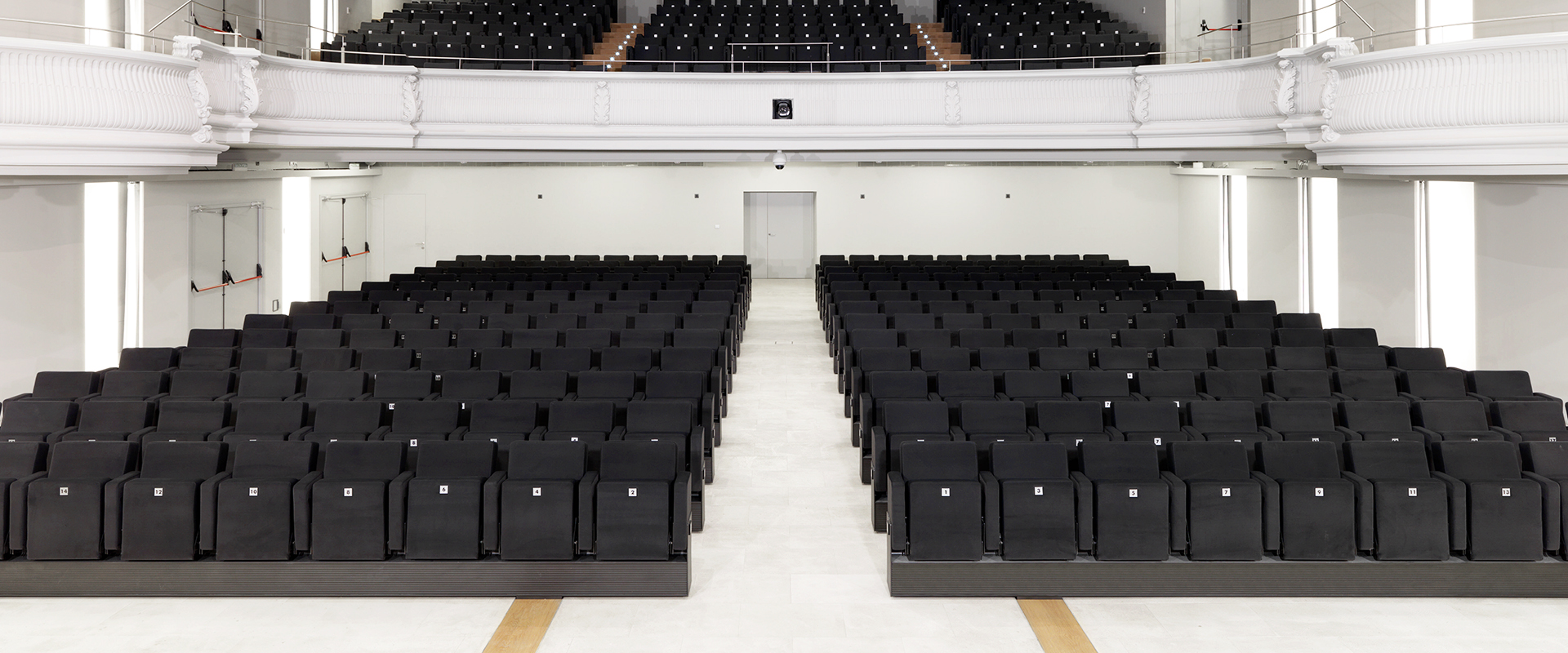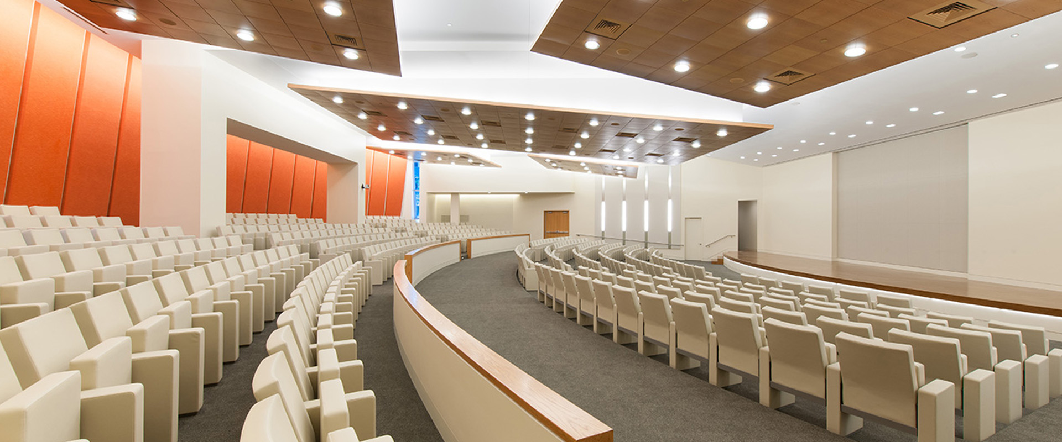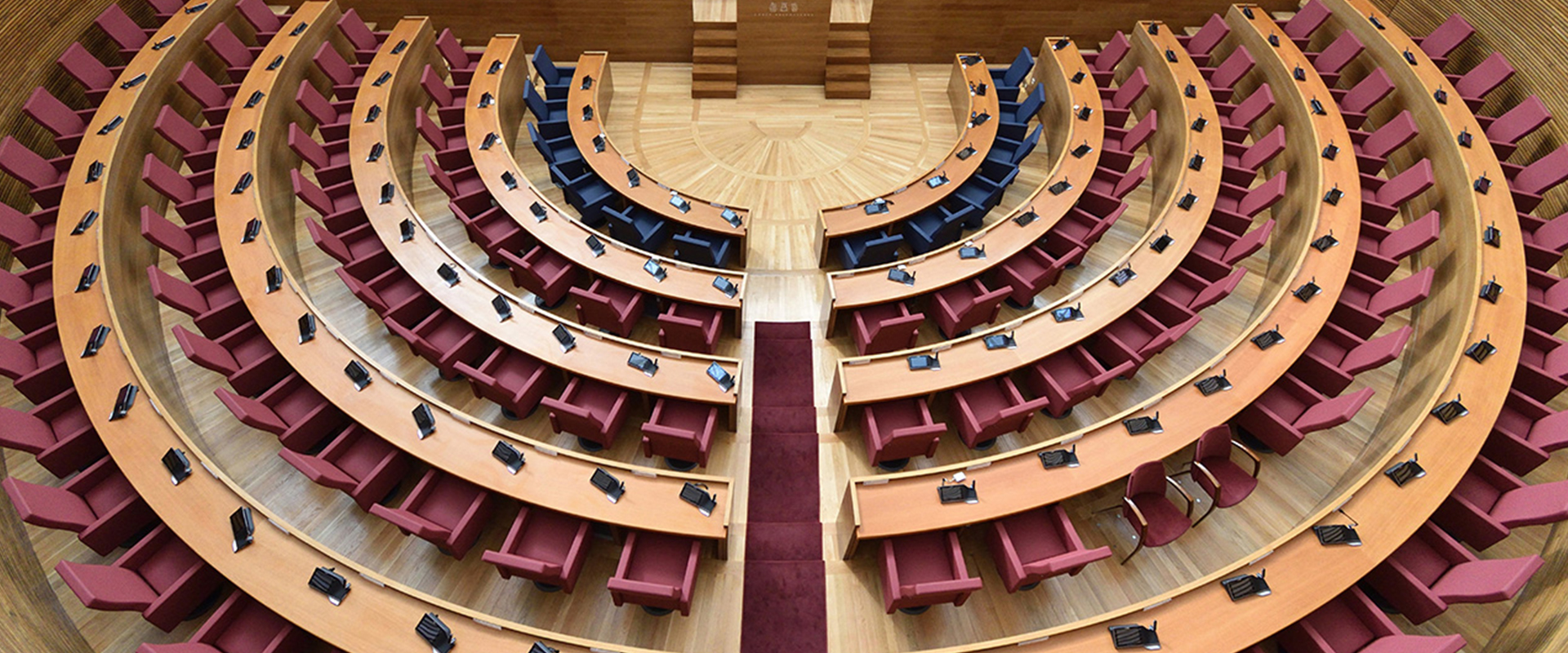The Television Academy of Los Angeles, known worldwide for producing the annual presentation of the Emmy awards, needed a new space in accordance with the changes taking place in the television industry. The previous theatre had become obsolete and no longer reflected the changes in technology. Gensler were the architects appointed to modernize these iconic installations which were finally inaugurated in the summer of 2016 under the name of The Saban Media Centre.
This new high-tech theatre includes a new stage, high-range Figueras seats, digital connectivity, 4K and 3D projectors, as well as a hall equipped with croma key. The principal objective of this new building was to reflect the innovative and detailed spirit characterizing the Television Academy. In this sense, Lee Pasteris, design director at Gensler, designed a more flexible and adaptable space, so that, as time moves on, this theatre can continue to adapt and evolve together with the rhythm of new technologies.


