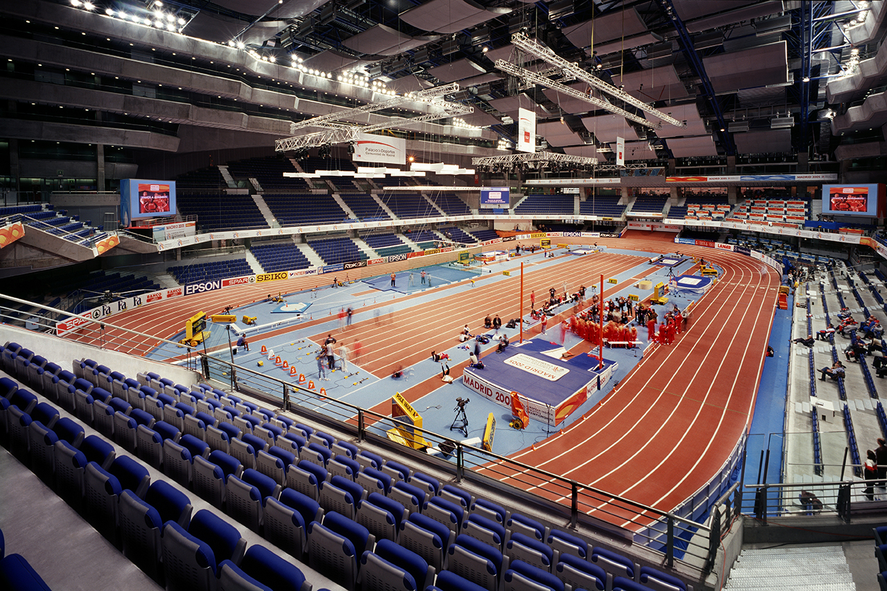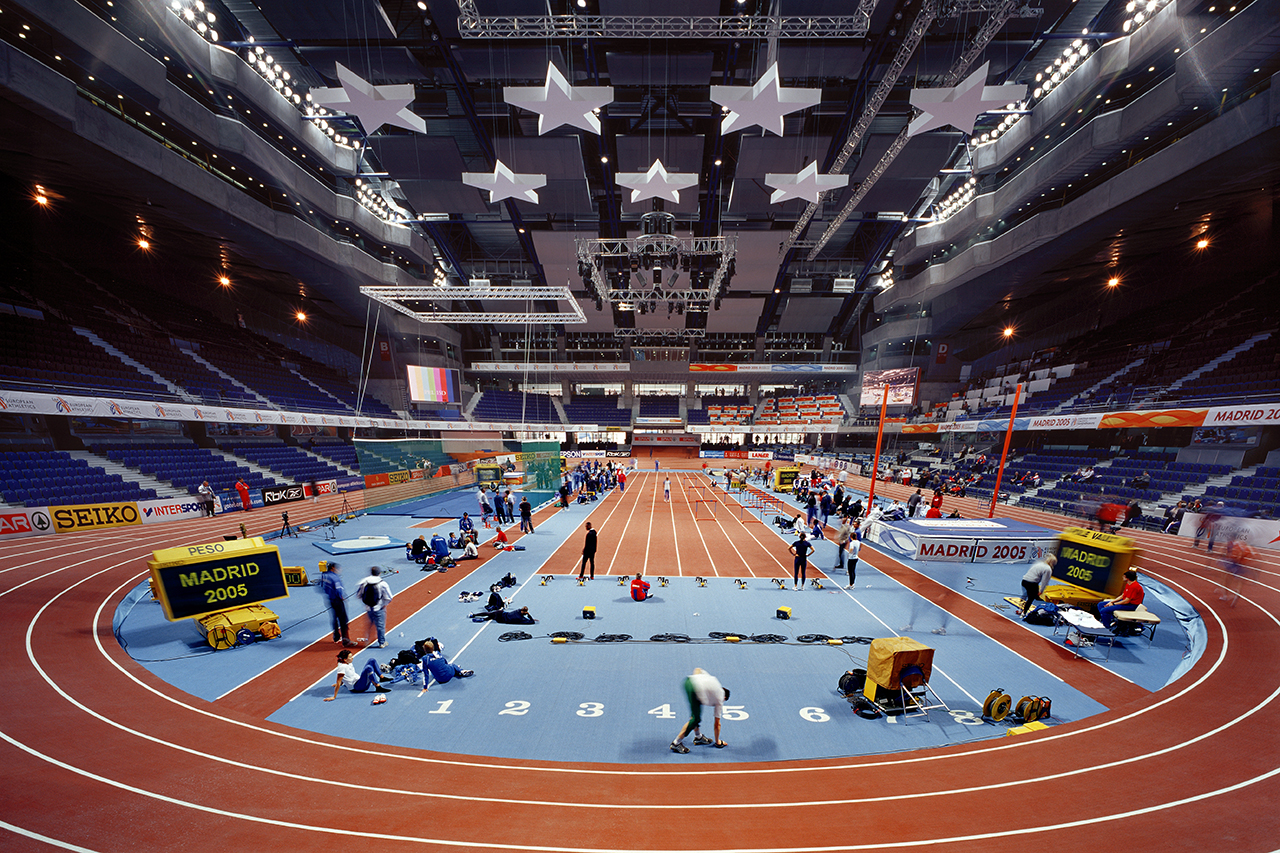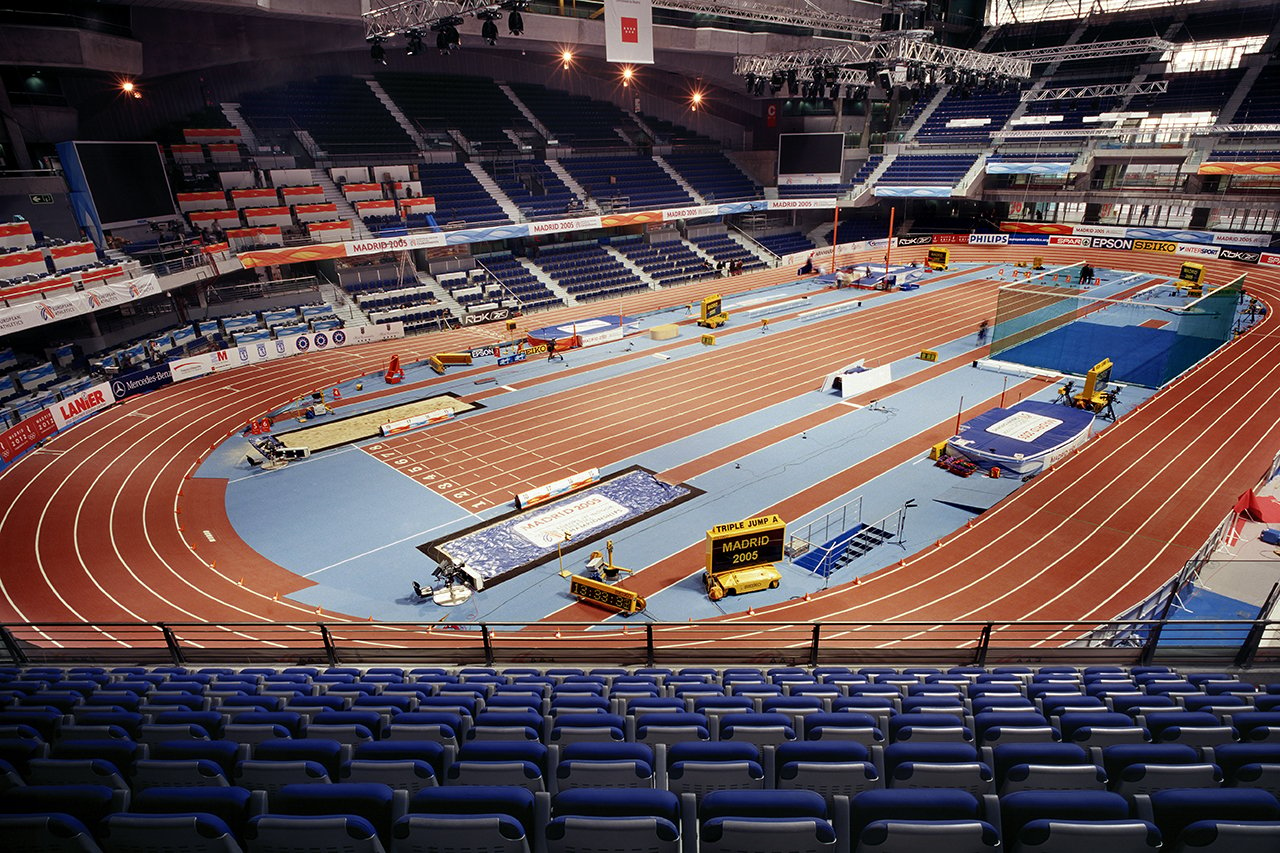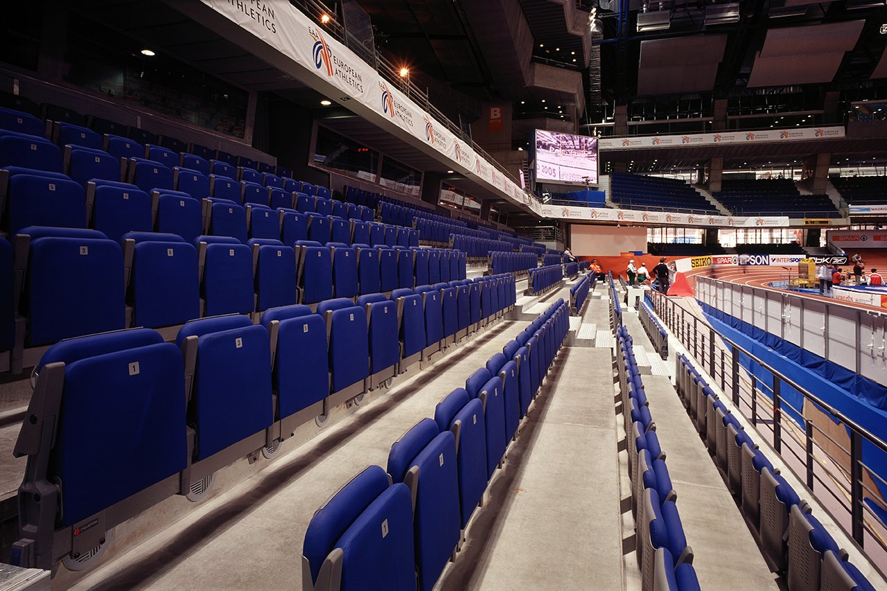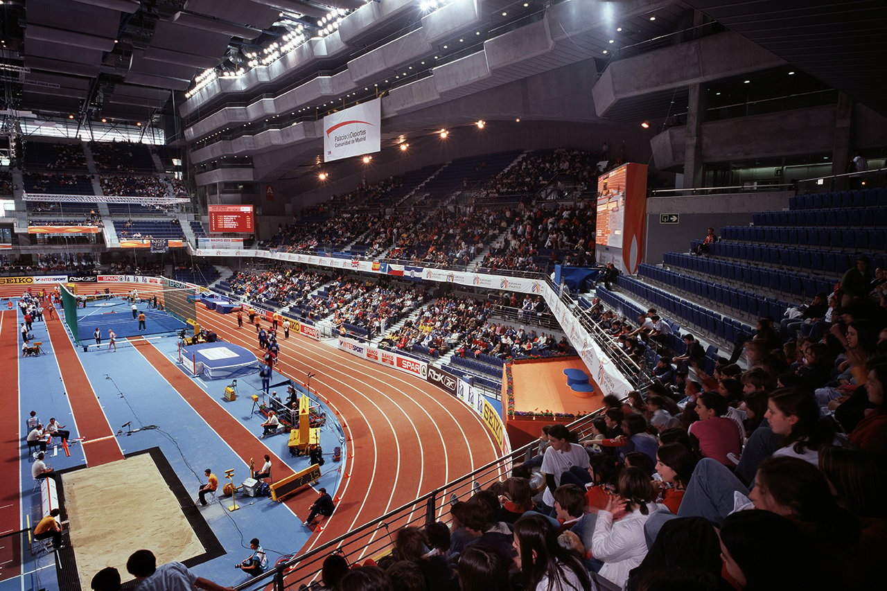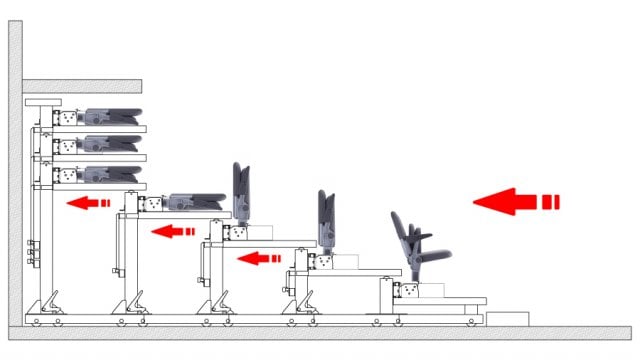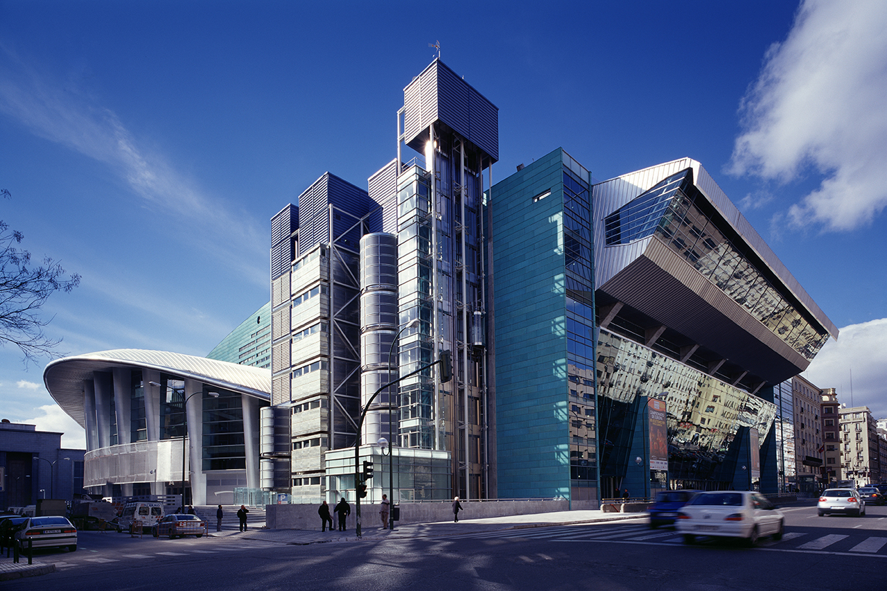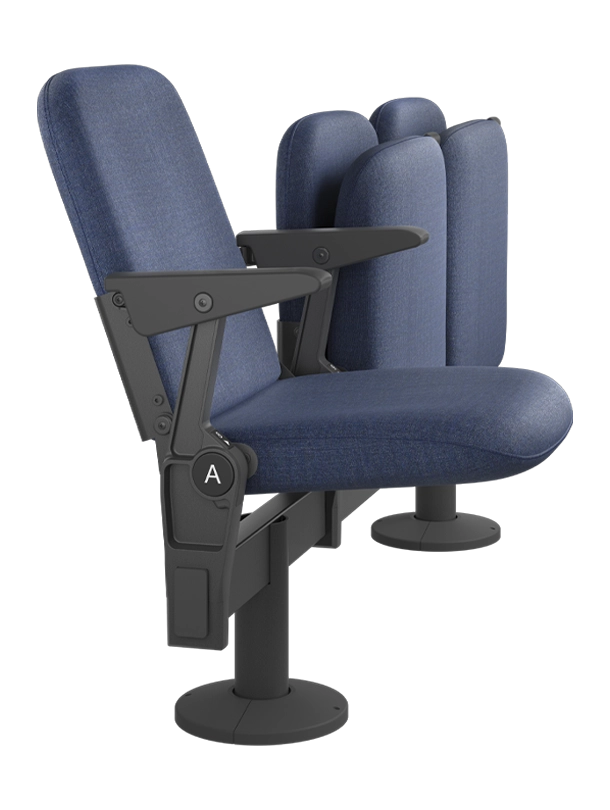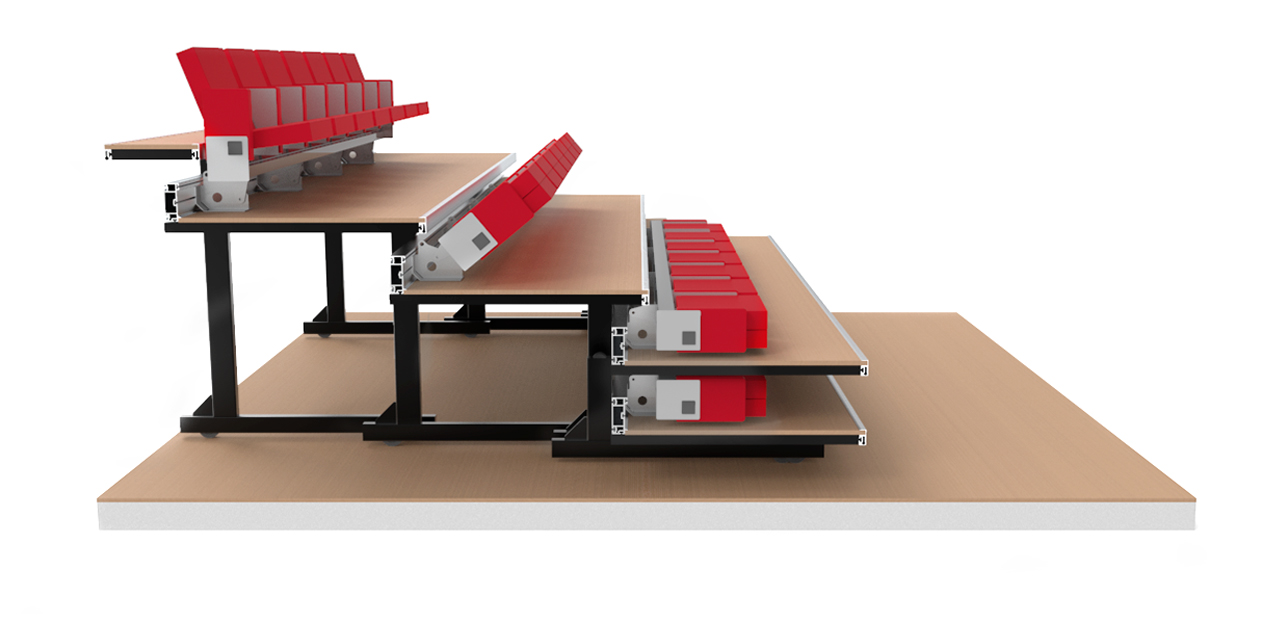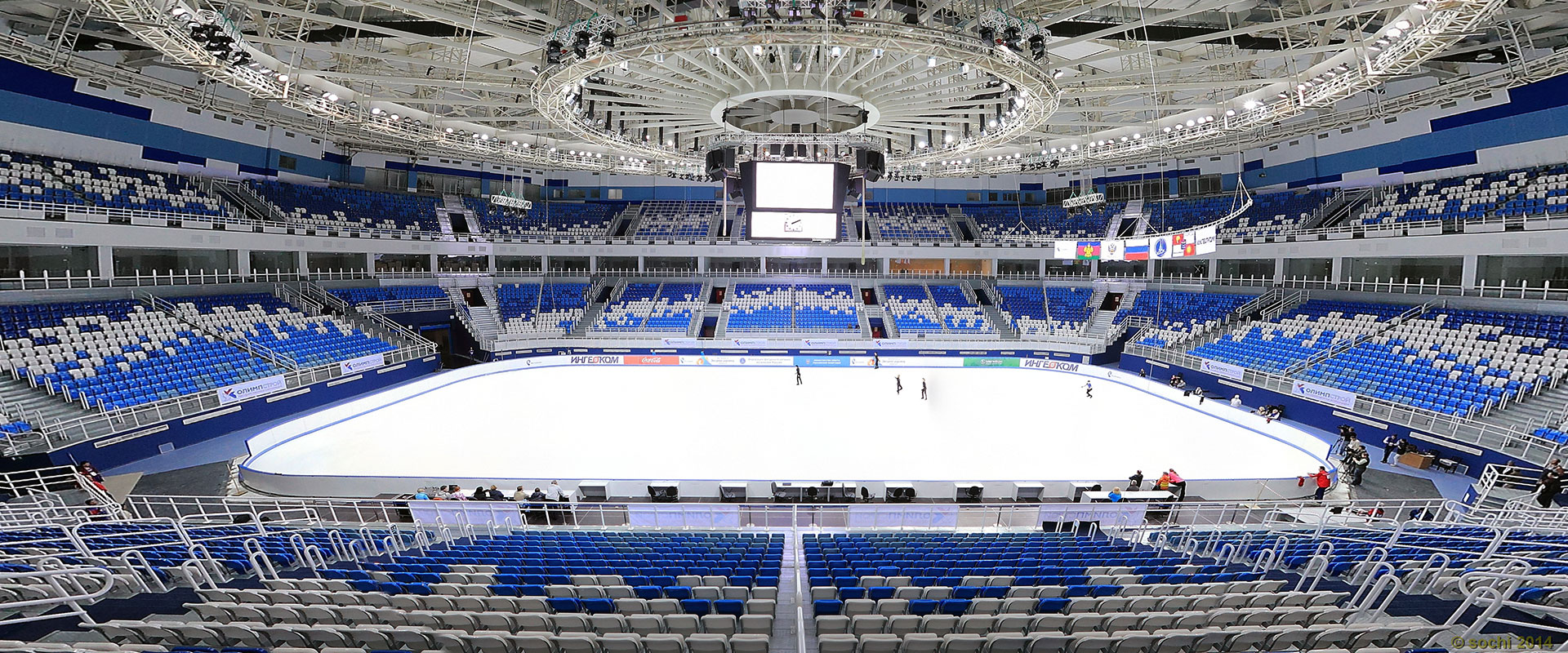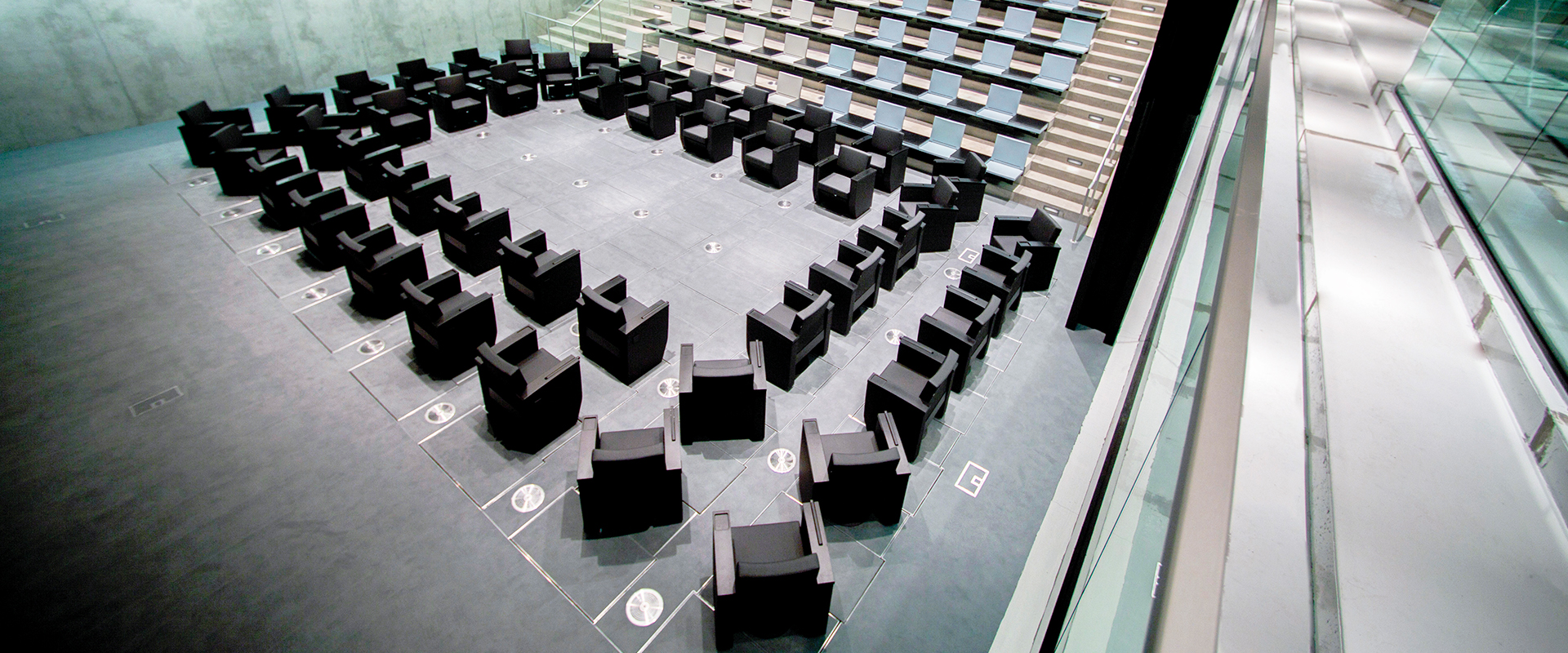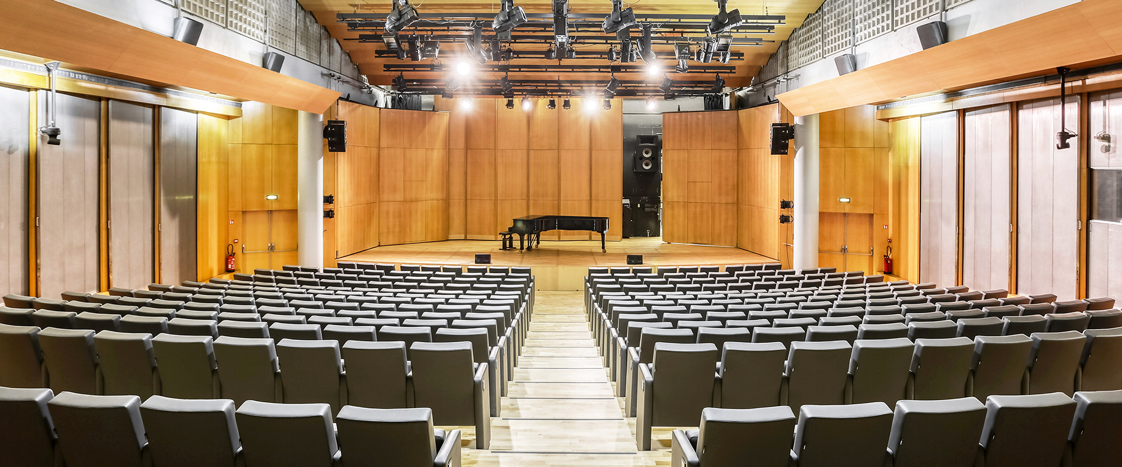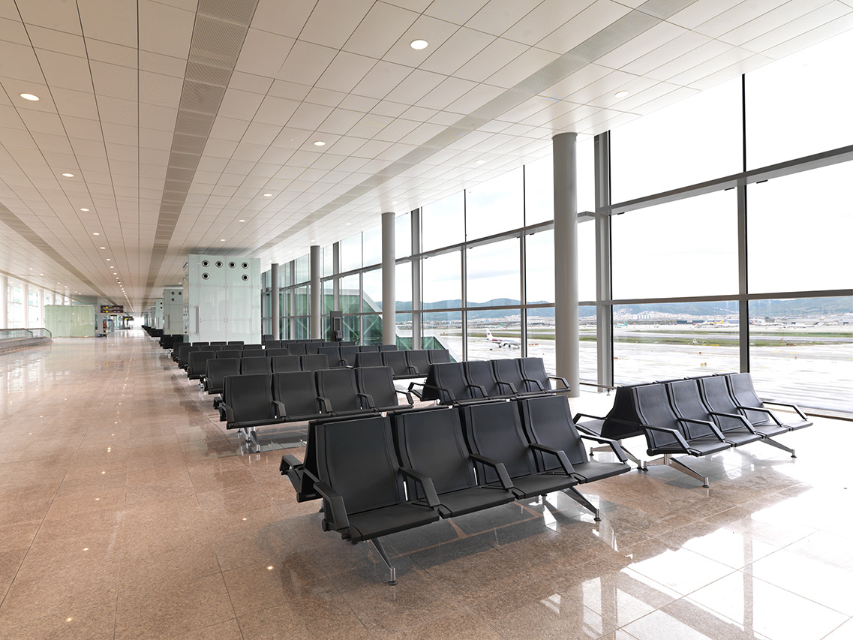MADRID’S PALACIO DE LOS DEPORTES – A MULTIPURPOSE VENUE EQUIPPED WITH THE WORLD’S LARGEST TELESCOPIC STAND
An impressive engineering project designed to accommodate 15,000 spectators, all seated on comfortable upholstered seats offering excellent comfort, versatility, acoustics and visibility.
Madrid’s bid to host the 2012 Olympic Games has already started to bear fruit. The new Palacio de los Deportes, a project by architects Enrique Hermoso and Paloma Huidobro, is a multipurpose facility that can accommodate 15,000 spectators, all of them seated on comfortable upholstered seats. Located in the heart of the city, the Palacio de los Deportes has already hosted major events including concerts by Queen and Mark Knopfler, and athletics and tae kwon do world championships.
A sophisticated fully-automatic system of retractable stands, used for one third of the total number of seats in the stadium, allows for rapid and easy set-up of multiple configurations. The main stand is 55 metres long and has 2,200 seats, with enough room (90 cm) for spectators to pass easily between rows. This is the largest telescopic stand constructed in the world up to this point.
In addition to its capacity, the stadium is set apart by its versatility. The main stand allows for the configuration of alternate rows of seats to meet different needs by applying to seating a revolutionary system based on springs, with automatic return. The two lateral stands can include as many as 13 seating tiers. Like the main stand, these can be moved across the surface using a roller system.
Comfort and reduced dimensions were the key factors behind the selection of the Minispace 5067 seat for installation in both fixed and telescopic stands. Seats return automatically to their resting position through a coordinated movement of the seat bottom, backrest and armrests. In the folded position, seats occupy a space only 15 cm wide, contributing to the optimal use of available space. The Minispace 5067 also incorporates the TS System fire barrier required by the highest safety standards.
In response to the main requirements of this remarkable engineering project – comfort, versatility, acoustics and visibility – Figueras has succeeded in creating a tailor-made solution based on a movable seating system.


