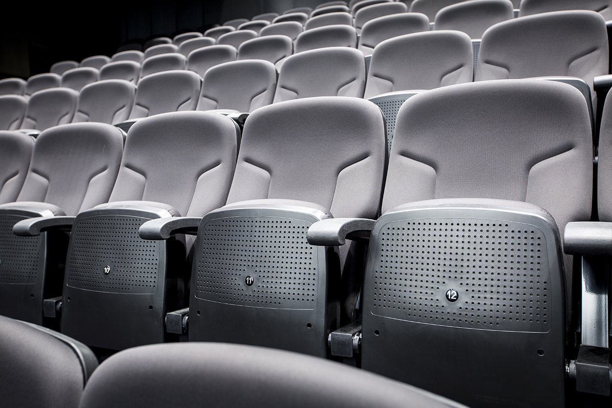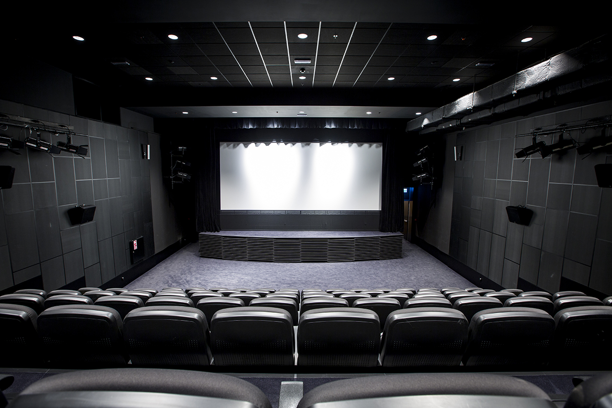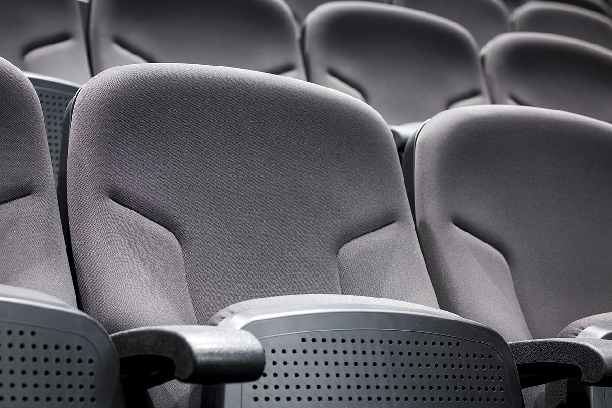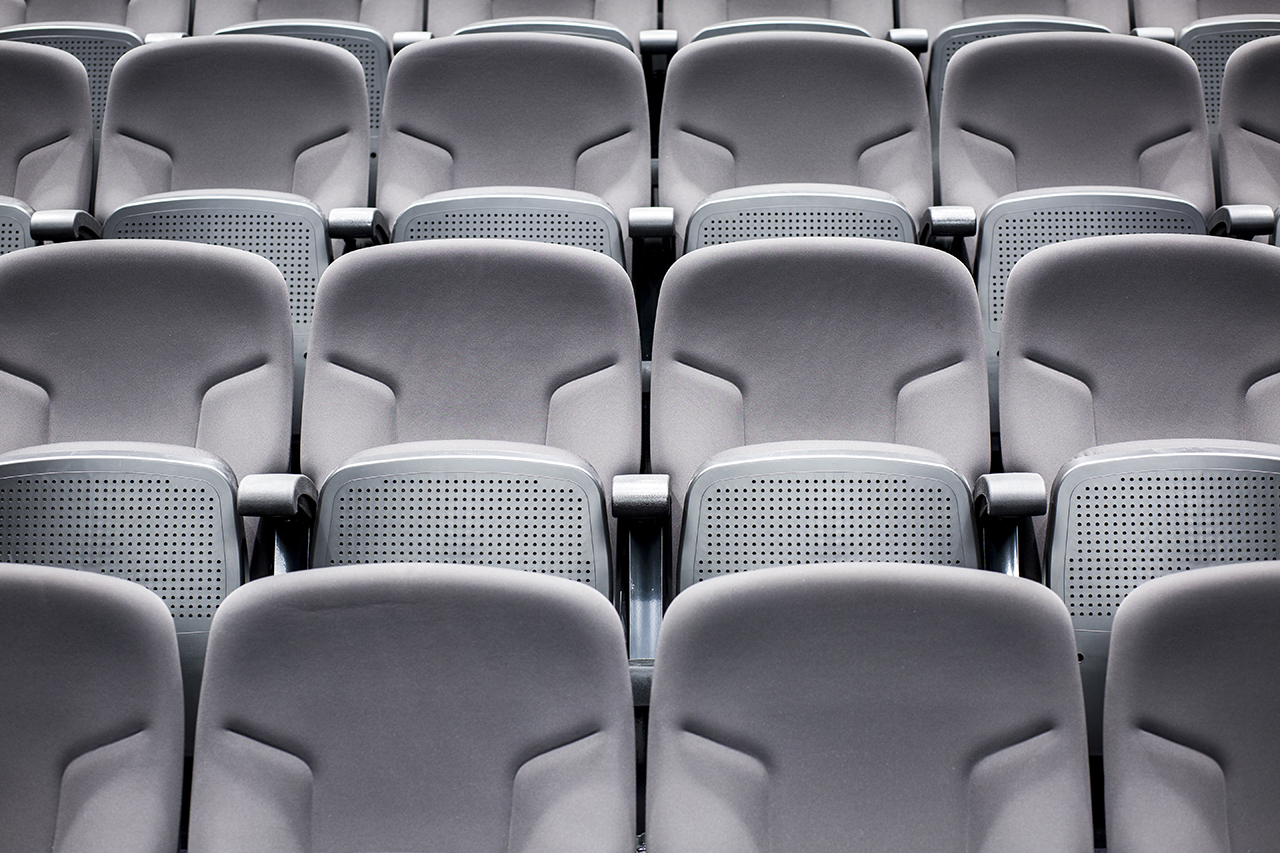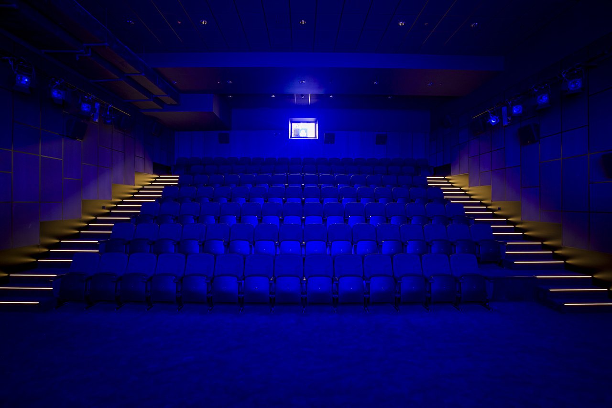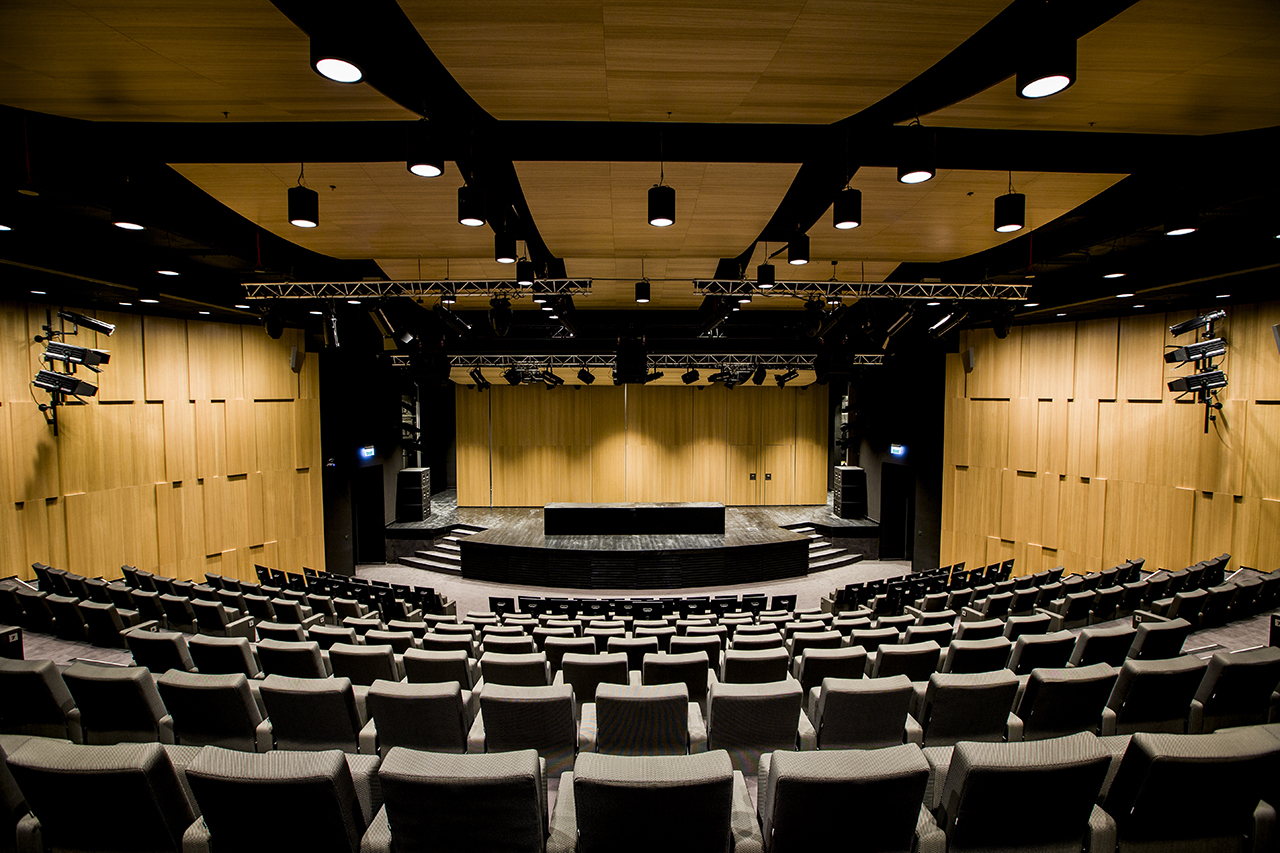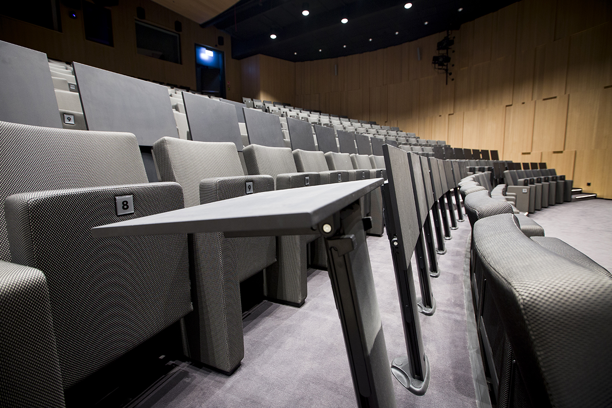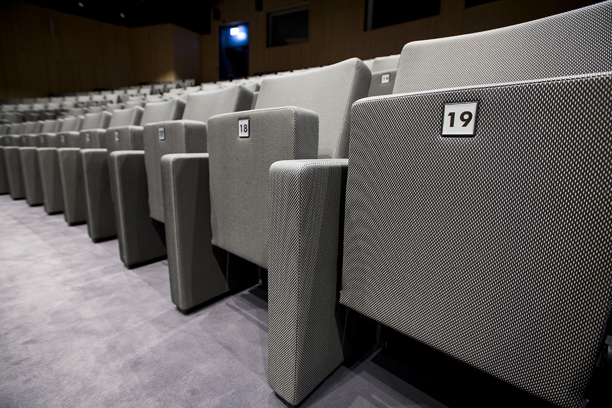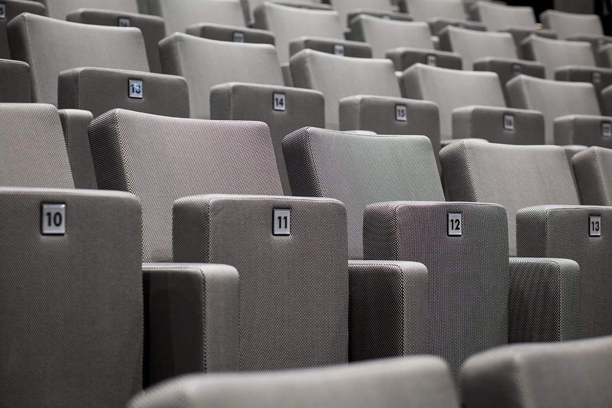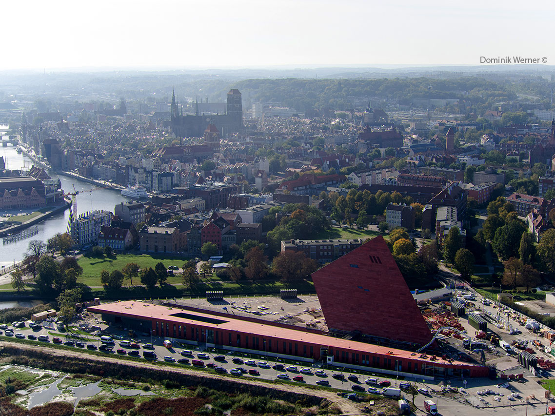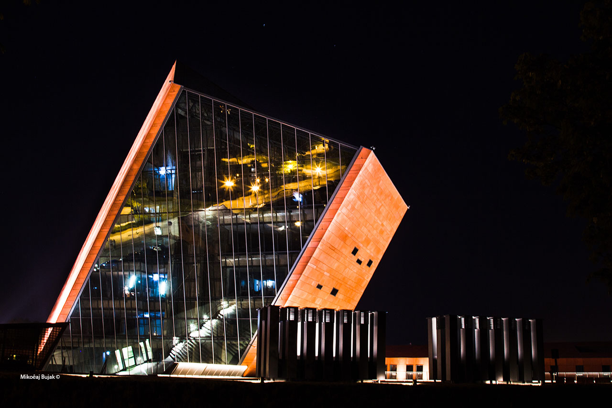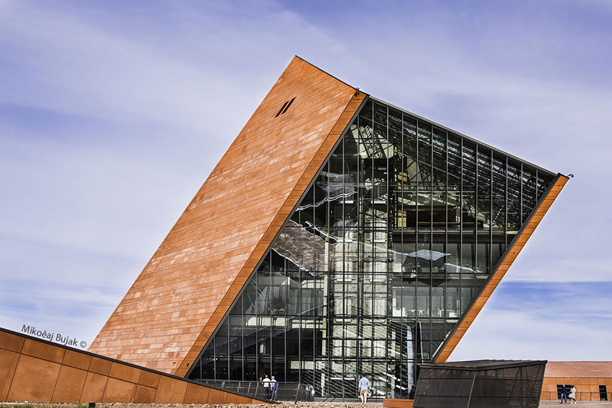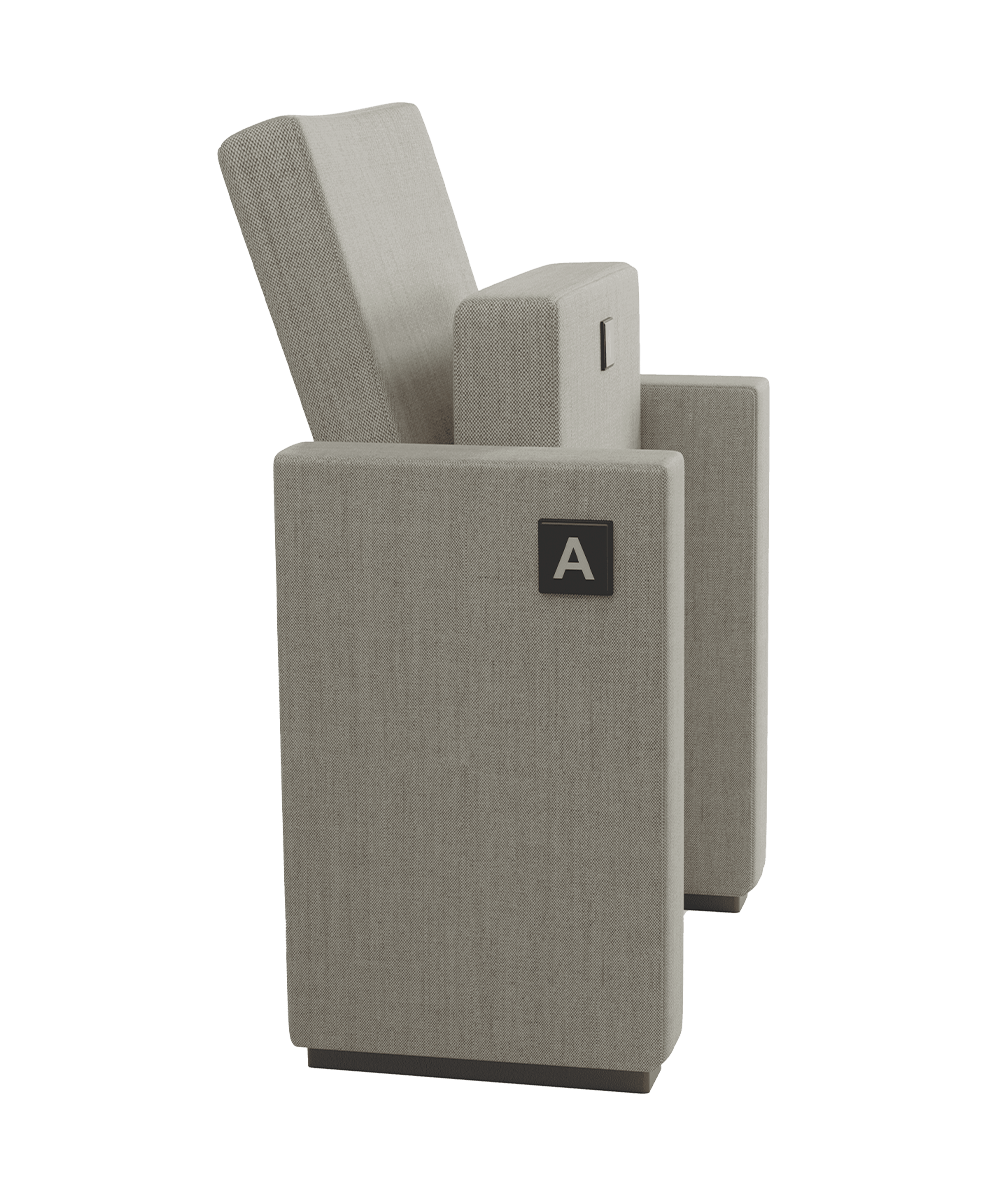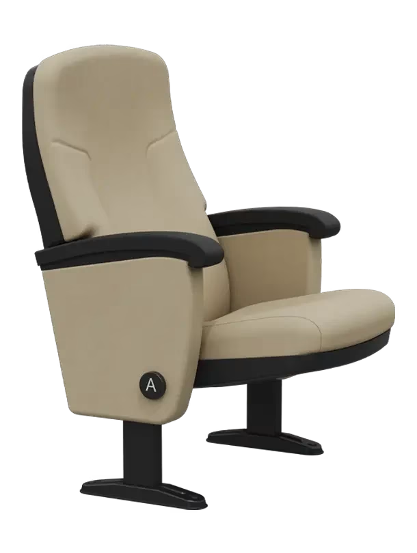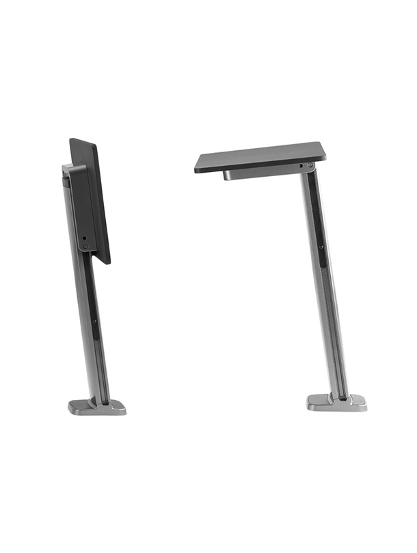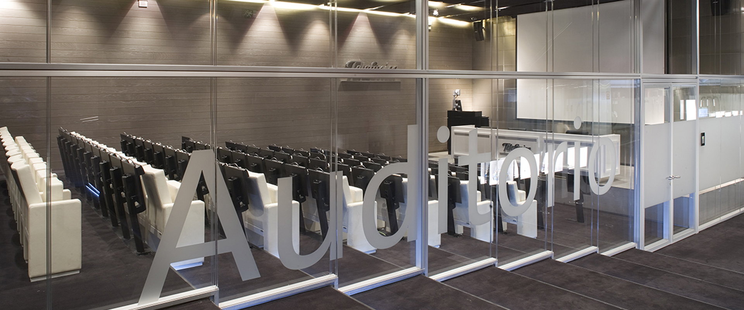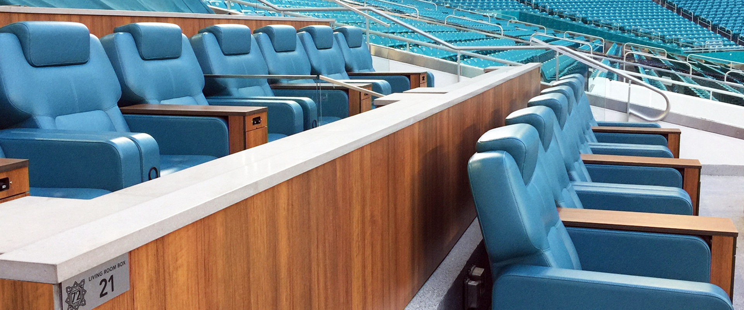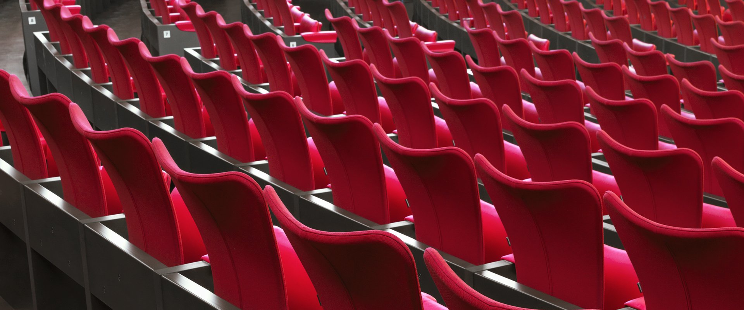Poland has a new museum called II World War Museum, dedicated exclusively to this international conflict. Its inauguration was an overwhelming success, it has already become the new architectural icon of the coastal city of Gdańsk, where the war officially broke out.
Designed by Studio Architektoniczne Kwadrat, it features an overall surface of 23,000m², of which 5,000m² correspond to the permanent exhibition area, with an additional 1,000m² reserved for temporary exhibitions. Its minimalist architecture, its design and the colours chosen by the designers, blend perfectly into the city´s historical surroundings. Its most unique feature is the underground exhibition design. The museum is divided into three sectors symbolising the relationship between past, present and future: the past remains hidden in the museum´s underground floors, the present appears in the open spaces around the building and the future is expressed by way of a large obelisk emerging from the ground and appears as a symbol of the catastrophe, as well as the hope of the survivors. Without doubt, a remarkable project designed to last.
Technical details
- Name: Museum of the Second World War
- Location: Gdańsk, Poland
- Architecture: Studio Architektoniczne Kwadrat
- Total surface area: 23.000 m²
- Capacity: 300 seats
- Product: Flex 6036
The project’s challenges
The museum’s auditorium has a solemn atmosphere. It is a circular room, with a capacity for 300 persons and is fitted with wood. Designed for multiple purposes, it features three seating blocks, arranged in open-angle, curved rows. The distribution of the seats in these rows was designed in accordance with the Polish safety regulations. There is an interval measuring 1.200mm between the seat rows, which ensures optimum comfort for the users. The first two rows are also equipped with a folding table, leaving sufficient space for the corridor, considering the reduced space occupied by the folding table. Estethically the seats blend very well into the environment, with its elegance, sobriety and high level of comfort.
Supplied model
The museum´s auditorium is equipped with 300 Figueras seats Flex 6036, a model providing a high level of comfort and minimum volume, featuring the automatic return of the armrest, which, when folded, occupies merely 47 cm. Additionally, in the second and third rows, the seats are fitted with F48 tables, which are foldable, anti panic and for individual use in conferences and congresses.
The museum also disposes of a room specifically used or projections and which is equipped with 115 Figueras seats Megaseat 8136 model. This ergonomic model with generous dimensions was specially designed for cinematographic spaces. Not only is it highly resistant to intensive use, it is very comfortable and allows viewing under ideal conditions.


