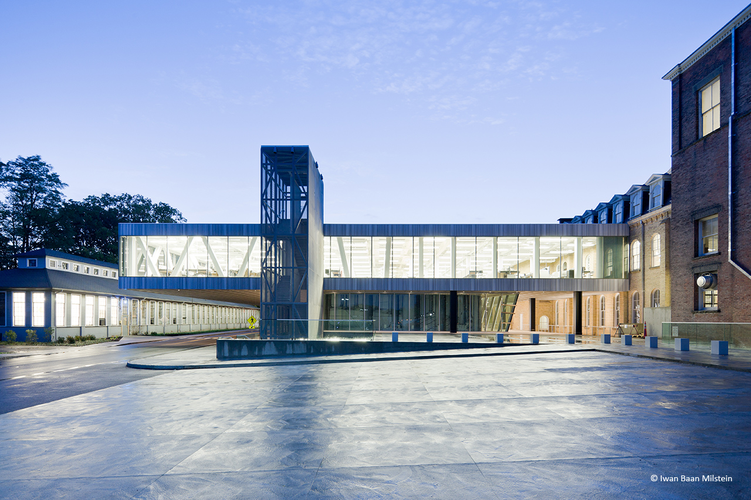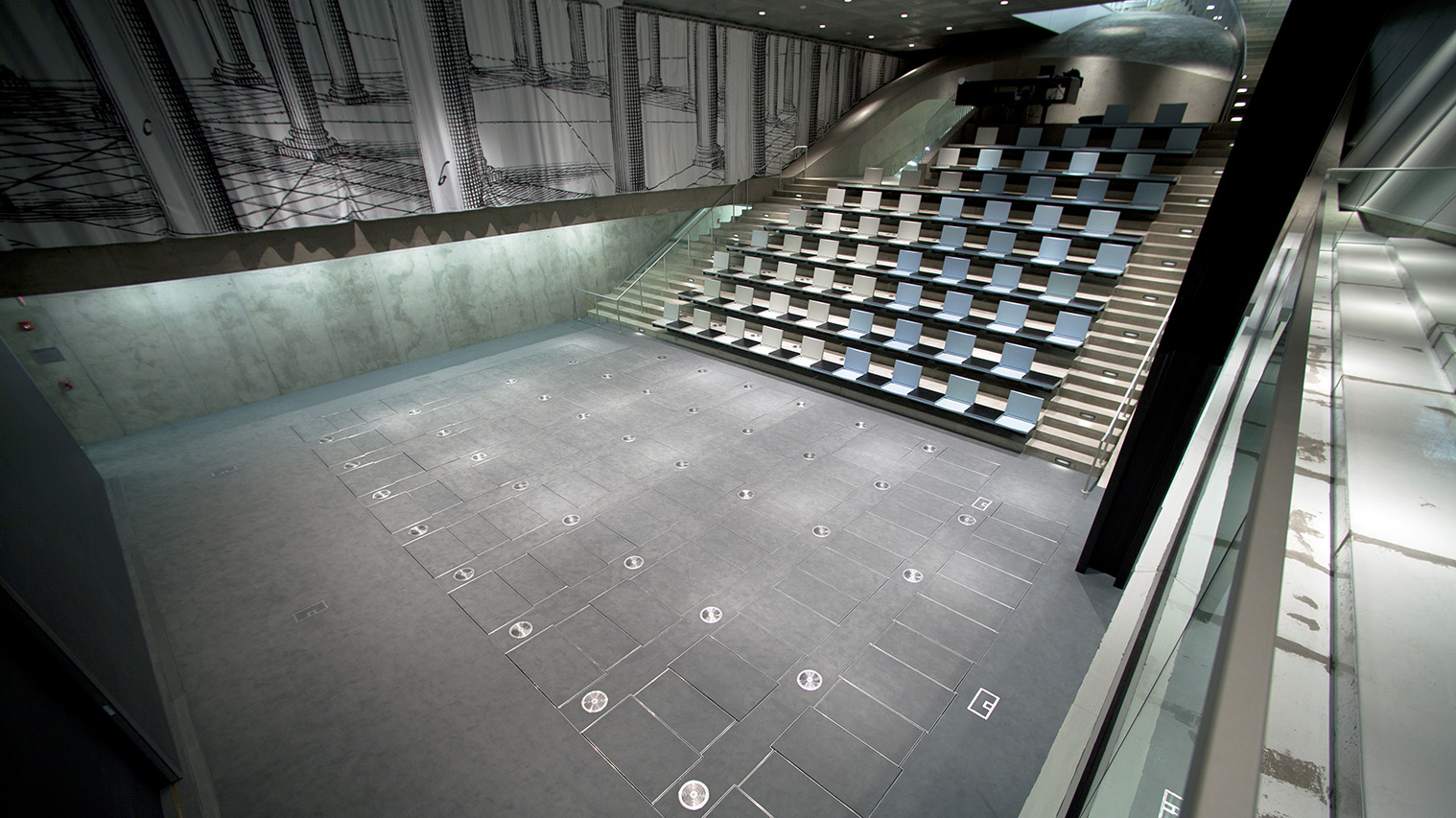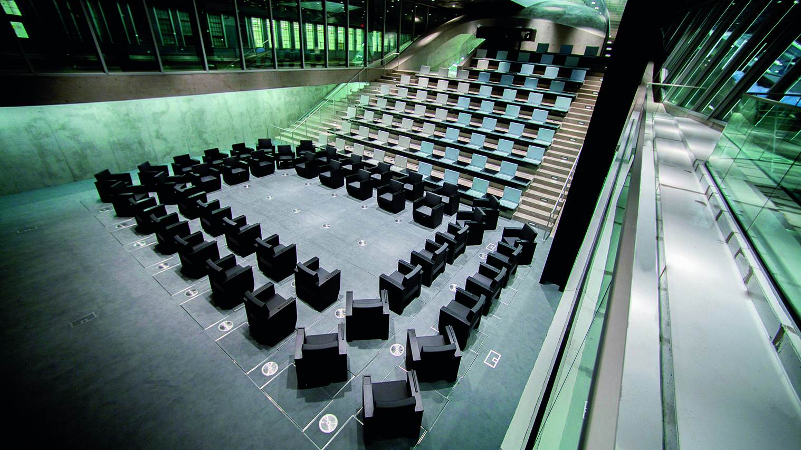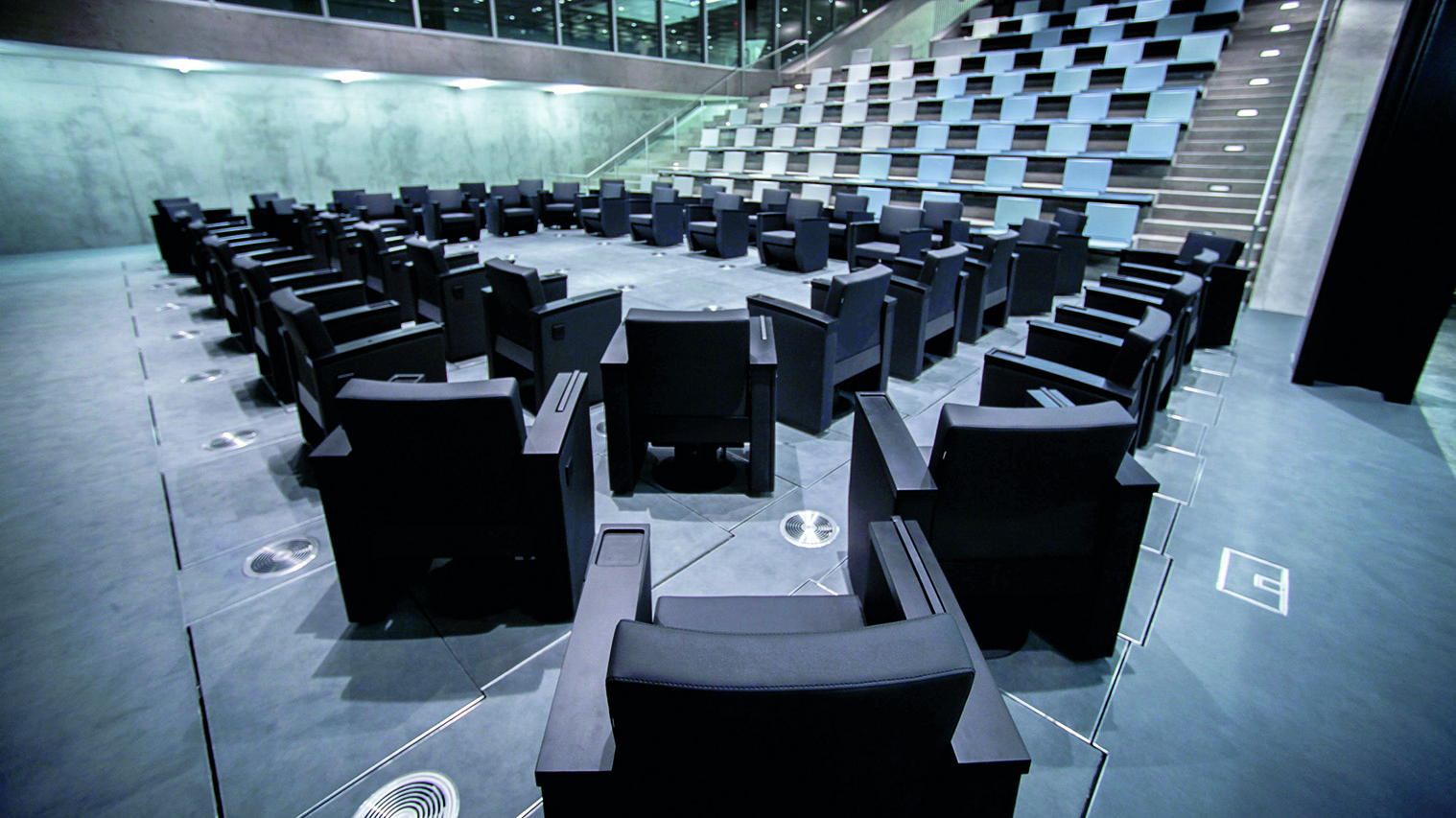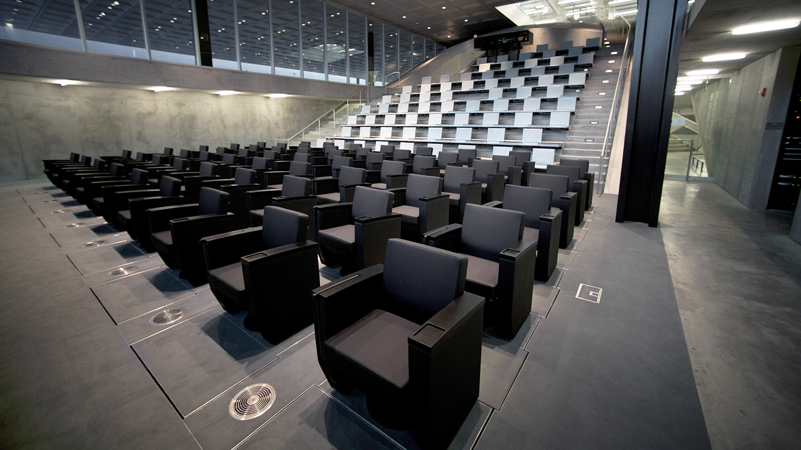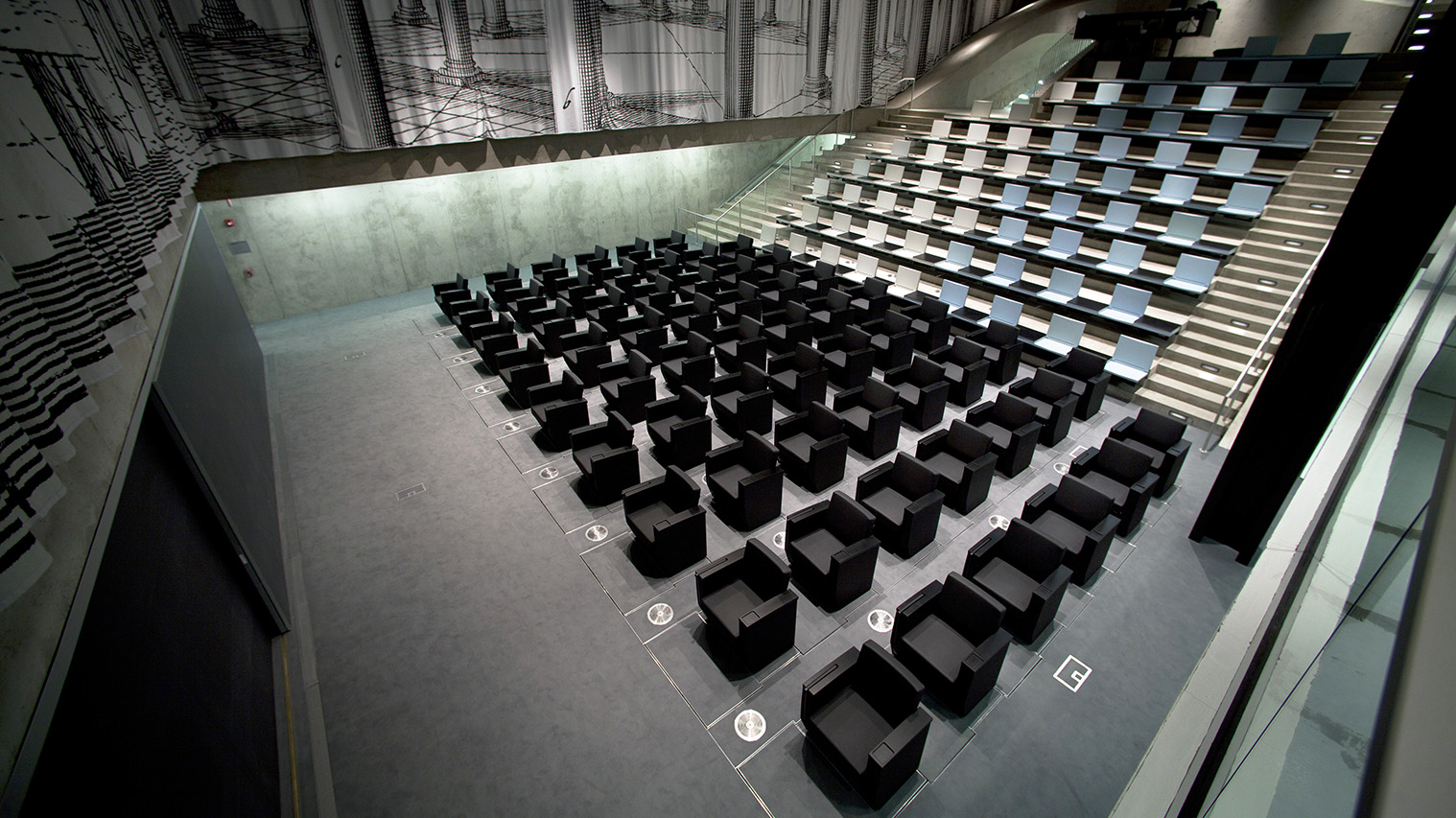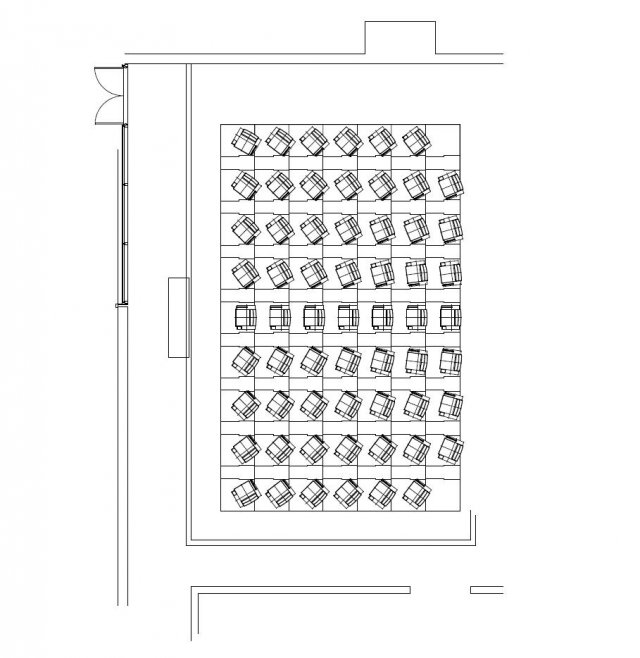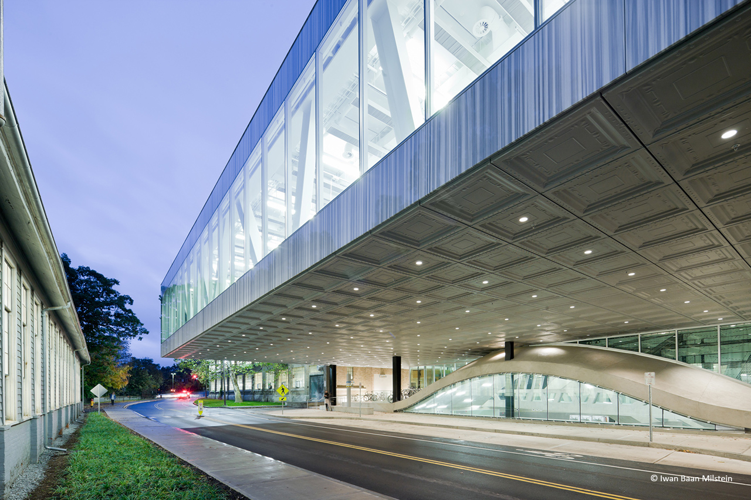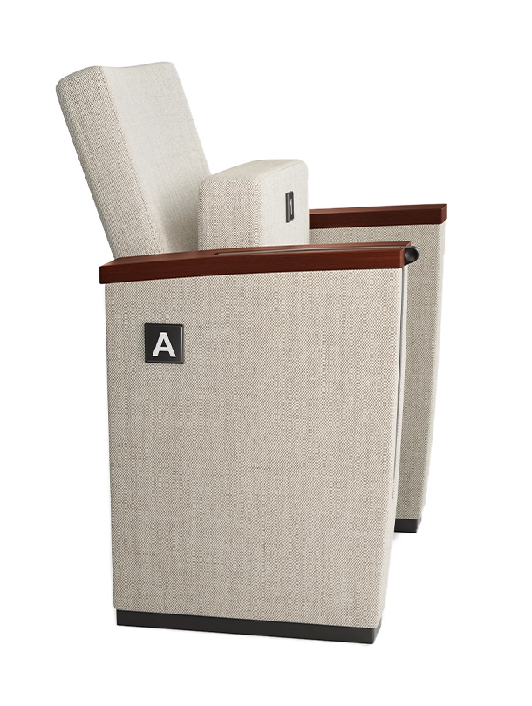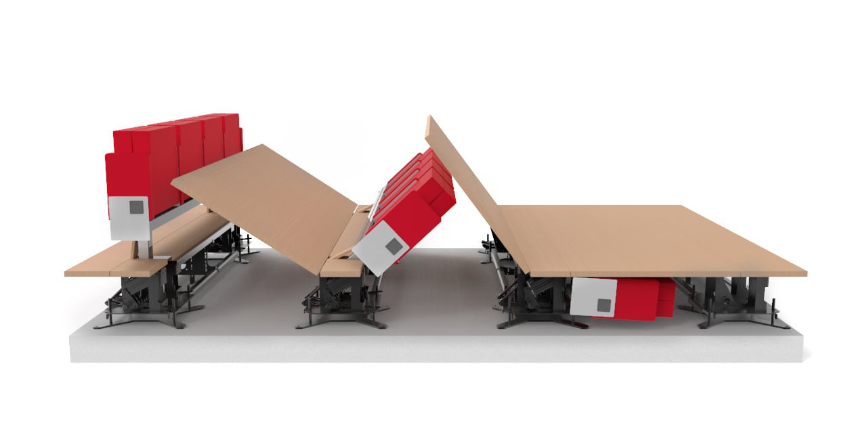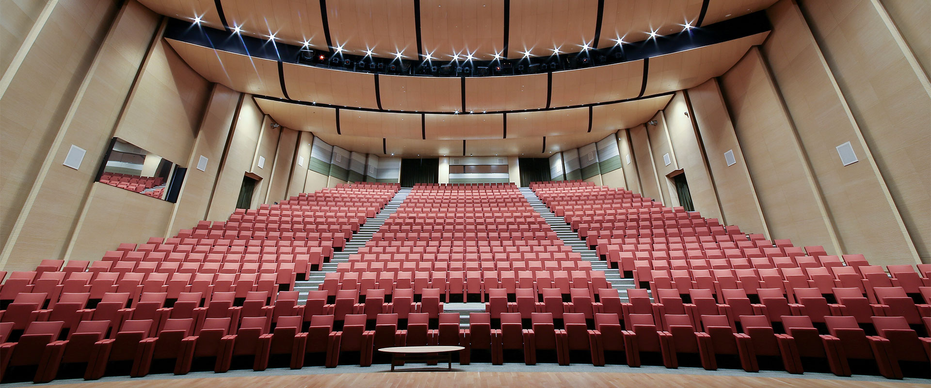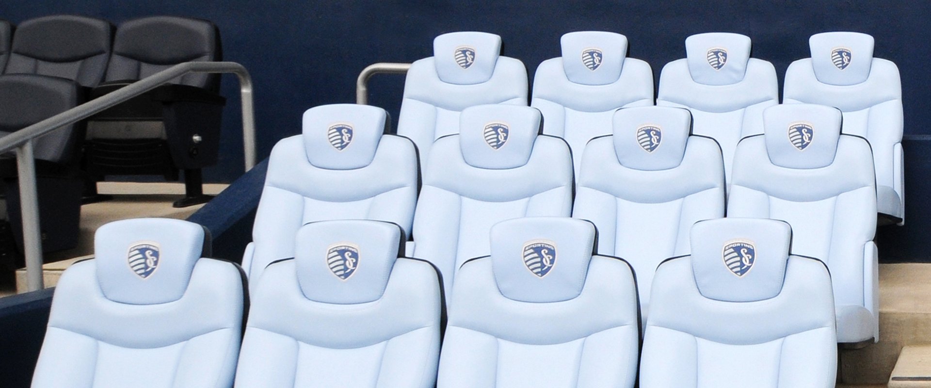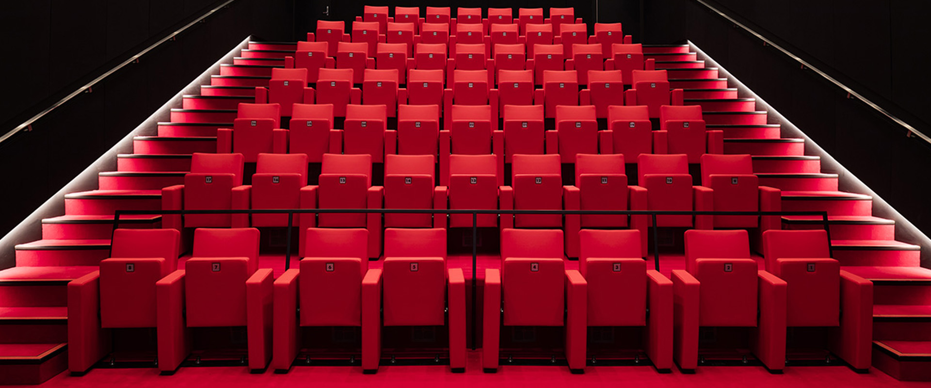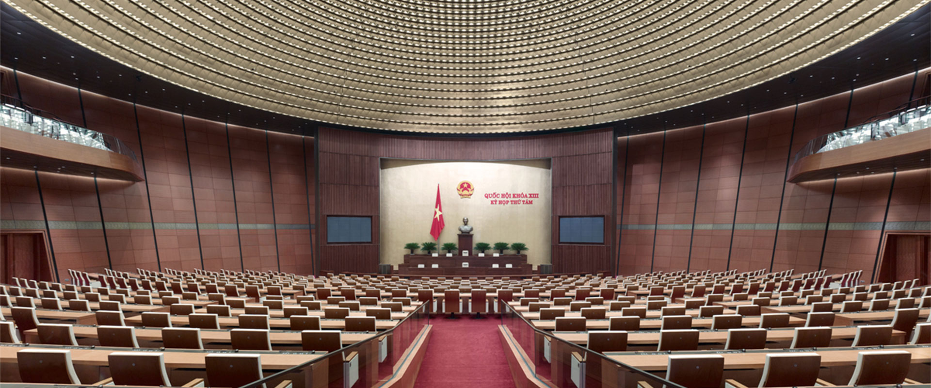Milstein Hall at Cornell University: a distinctive new building designed by OMA
Cornell University (Ithaca, USA) inaugurated in 2011 a distinctive building -Milstein Hall- one of the latest projects by the architectural practice OMA, headed by Rem Koolhaas. The building connects three previously separated departments of the College of Architecture, Art and Planning in a single space.
The building offers a consummate example of architectural form. Described by Rem Koolhaas as “an exercise in modest, discreet intervention,” the steel, glass and cement box is striking for its form, bold design, and the intelligent layout of spaces.
Milstein Hall is a 14,000-m² complex that contains student areas, work studios, meeting rooms, and a multipurpose auditorium. It also provides a zone for the orderly flow of pedestrian traffic between other college buildings. The interiors are flooded with natural light thanks to perimeter floor-to-ceiling glass walls and a grid of skylights. These openings also lend the concrete in the lower structures a postmodern plasticity.
The team headed by Rem Koolhaas took advantage of the opportunity afforded by the intervention to reconsider the role and function of the institution (the usual line of attack in all their projects). OMA reoriented the college and gave it new life, going so far as to question the architectural design of the adjacent buildings it absorbed. In short, Milstein Hall simplifies the lives of both students and professors.
Data sheet
- Name: Milstein Hall, College of Architecture, Art and Planning, Cornell University
- Location: Ithaca, New York (United States)
- Architecture and design: OMA
- Architect of record: Kendall/Heaton Associates, Inc.
- Client: Cornell University
- Total floor area: 14,000 m²
- Auditorium capacity: 275
- Product: Cornell seat (GPL writing tablet with centralized automatic closure)
Challenges and solutions
OMA asked Figueras to design a uniquely bespoke seating system for the Milstein Hall auditorium. The objective set by OMA and Cornell University was to create an auditorium to cover two distinct uses. The auditorium needed to serve as both a teaching space and a meeting room for university trustees. Each use required a different type of seating: a simple, informal solution for students, and high-performance seats for meetings of university trustees. For six months, OMA architects and engineers at Figueras’s engineering division worked effectively as a team to develop the prototype: a spacious seat with a built-in writing tablet that could be stored automatically under the floor and oriented in different positions. It took another six months to manufacture the seats for the exclusive space, and because of the complexity and unique nature of the project, two months were required to complete the installation.
Product supplied
The end result, dubbed the Cornell model, is a new Figueras product that combines two engineering systems developed by the firm: the Mutasub System and the RT System. Figueras managed to combine a spacious seat with a built-in writing tablet and a rotation system with a system for storing the seating out of sight under the floor. The seat -based on the 6040 Flex GPL– can rotate freely and be fixed in any position. The unique features of the system make it possible to transform the space and create the ideal configuration for each event. The auditorium can be configured as an open space, in a traditional layout with seats facing the platform, in a circle for discussions, or with a central table.


