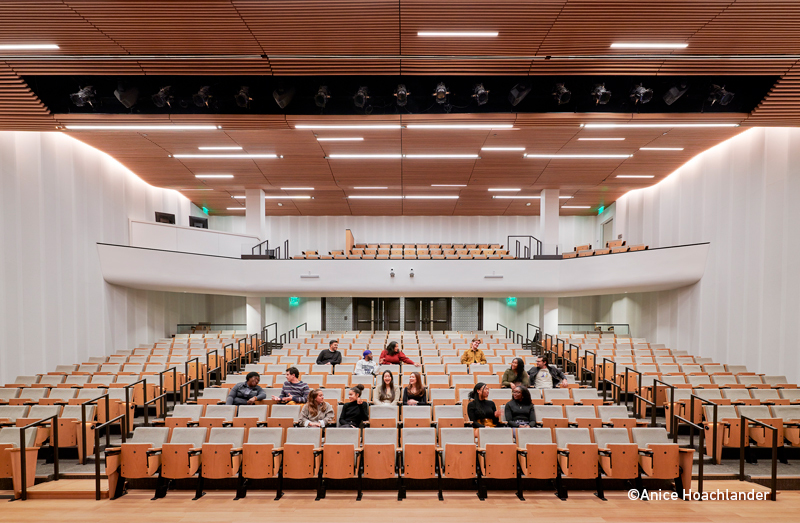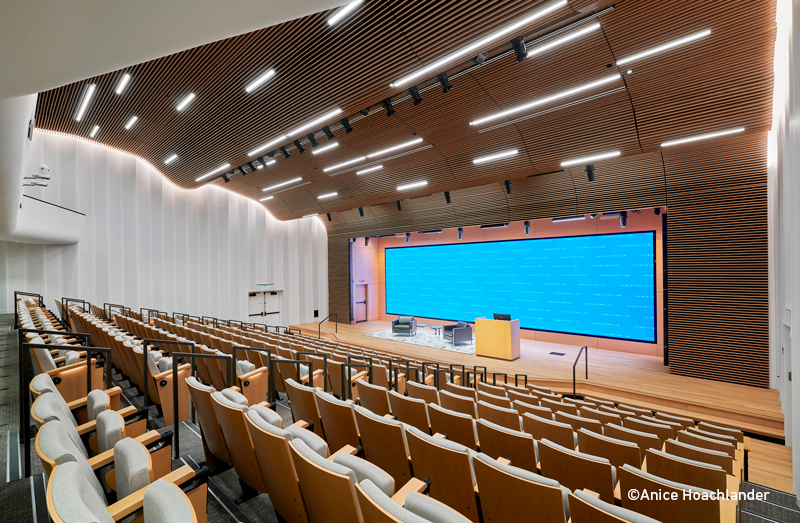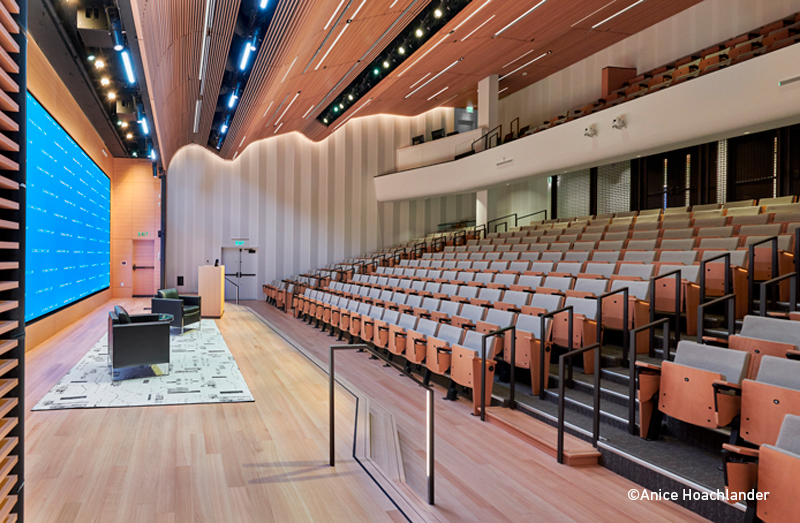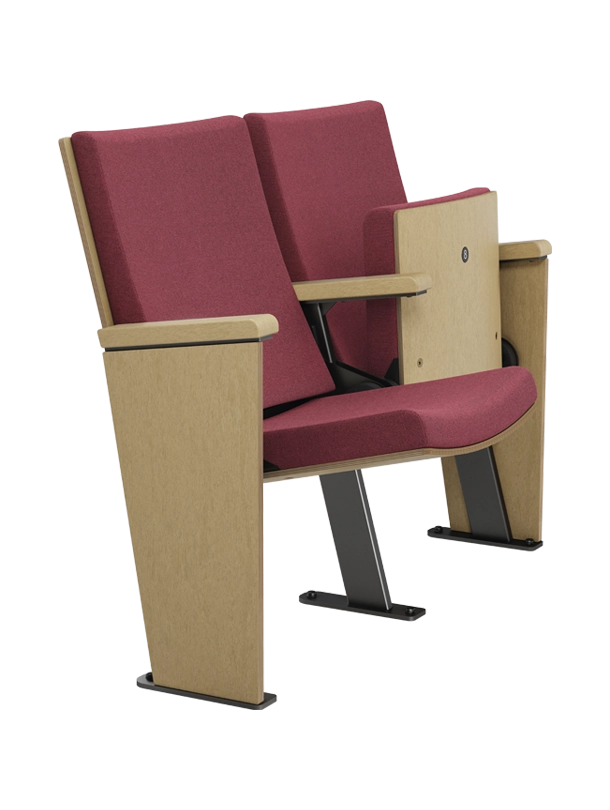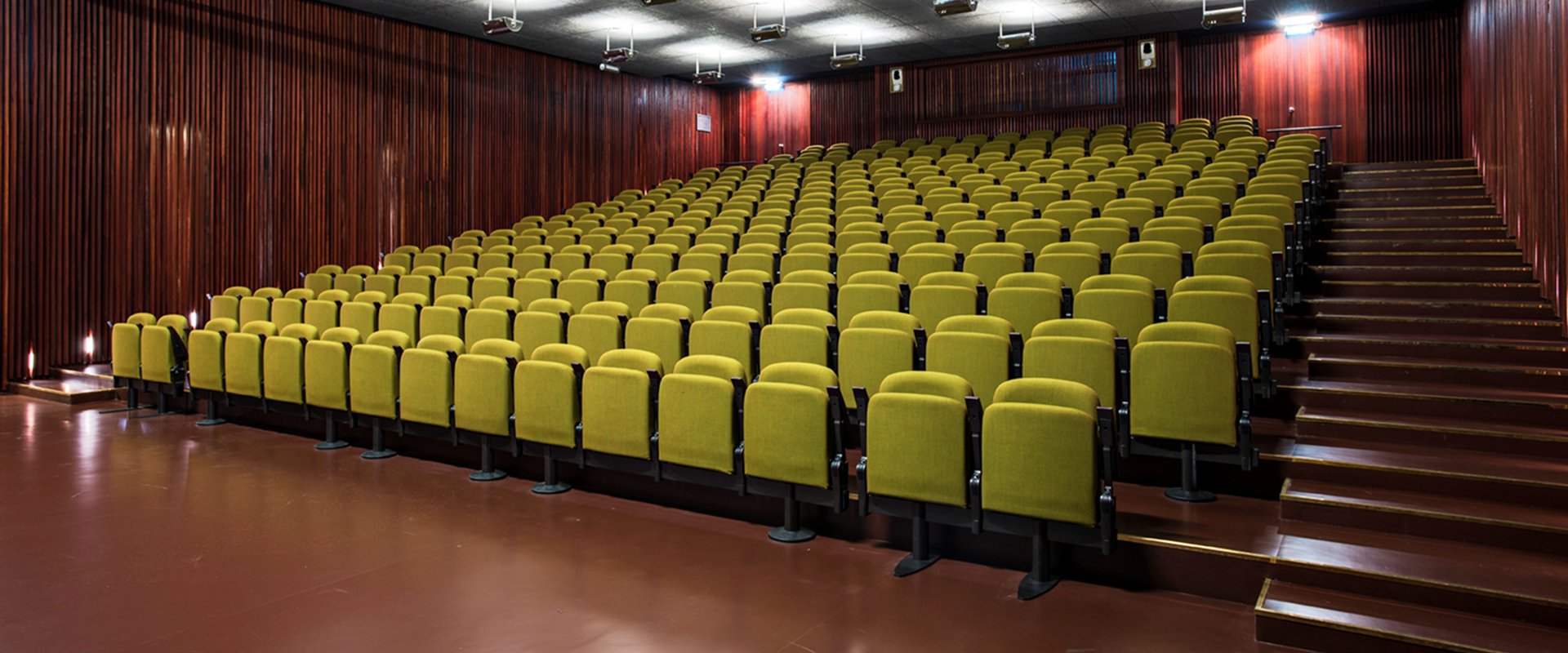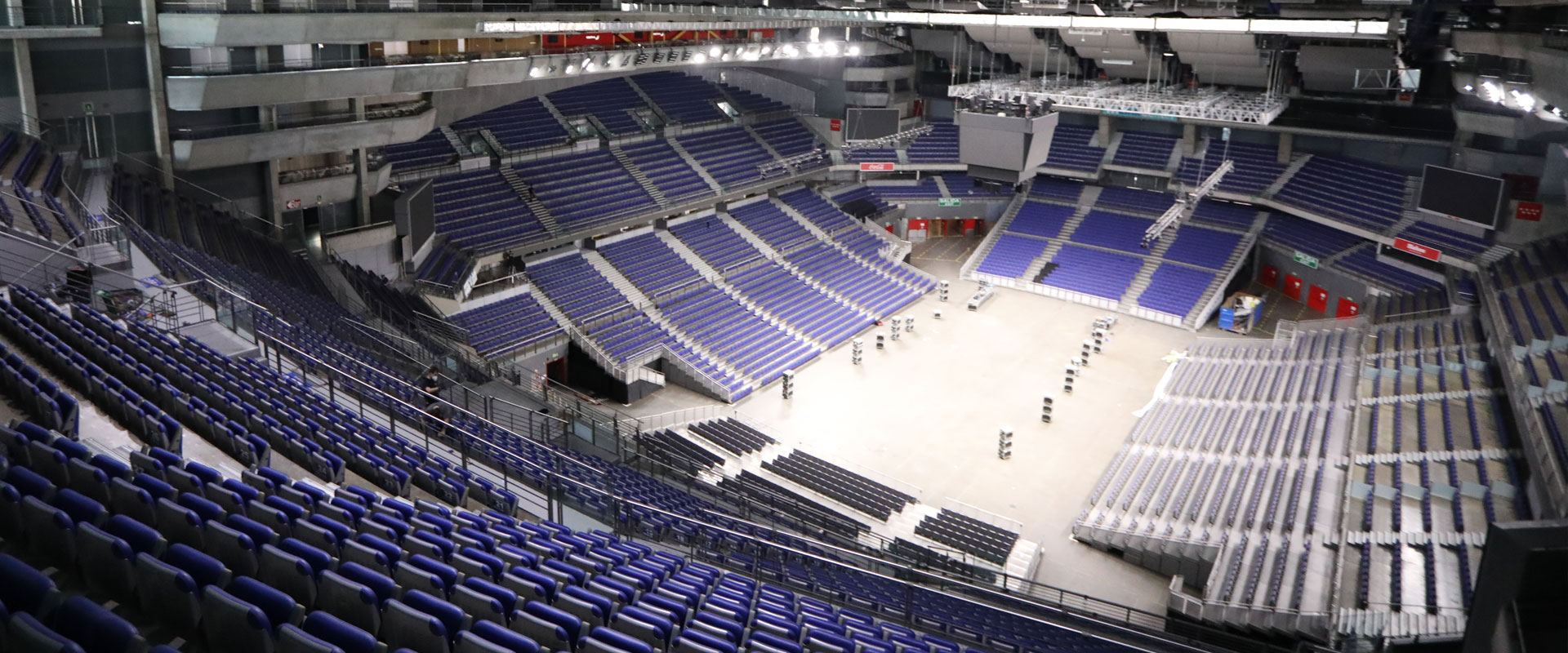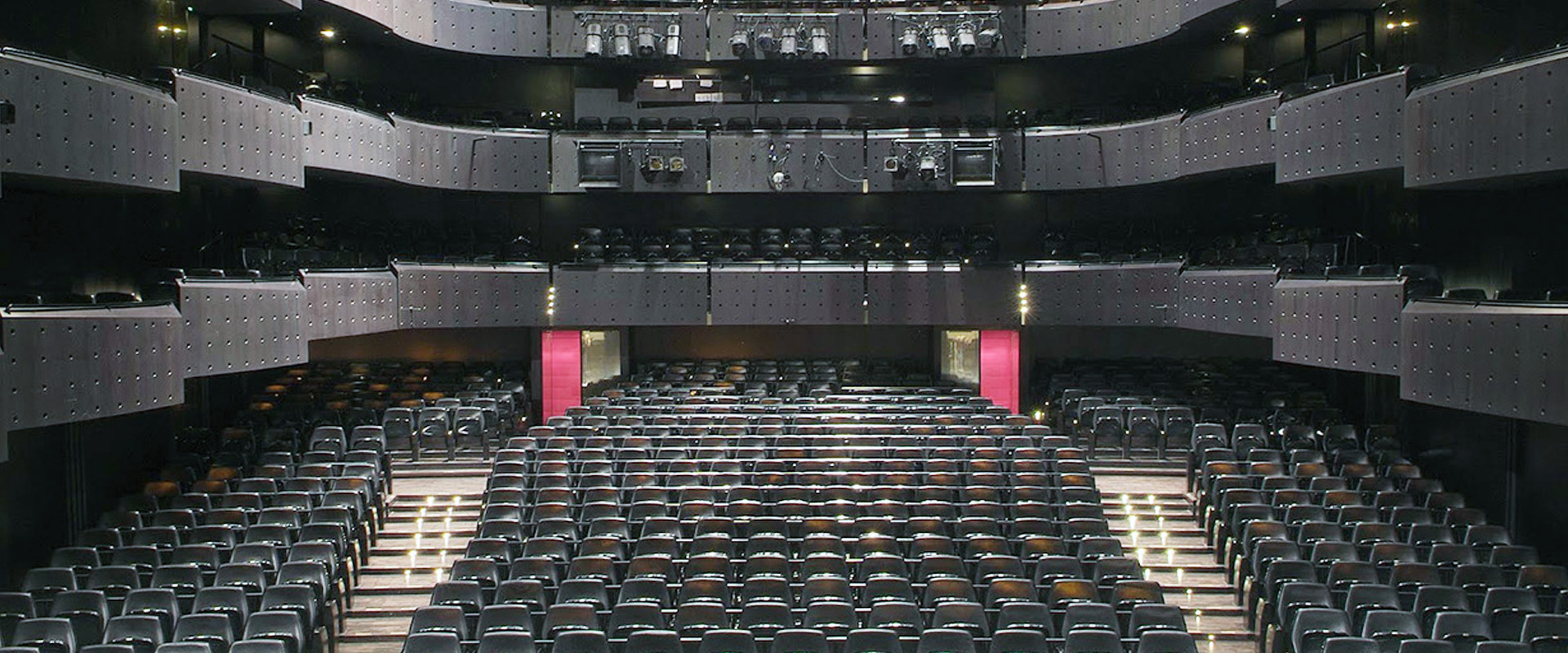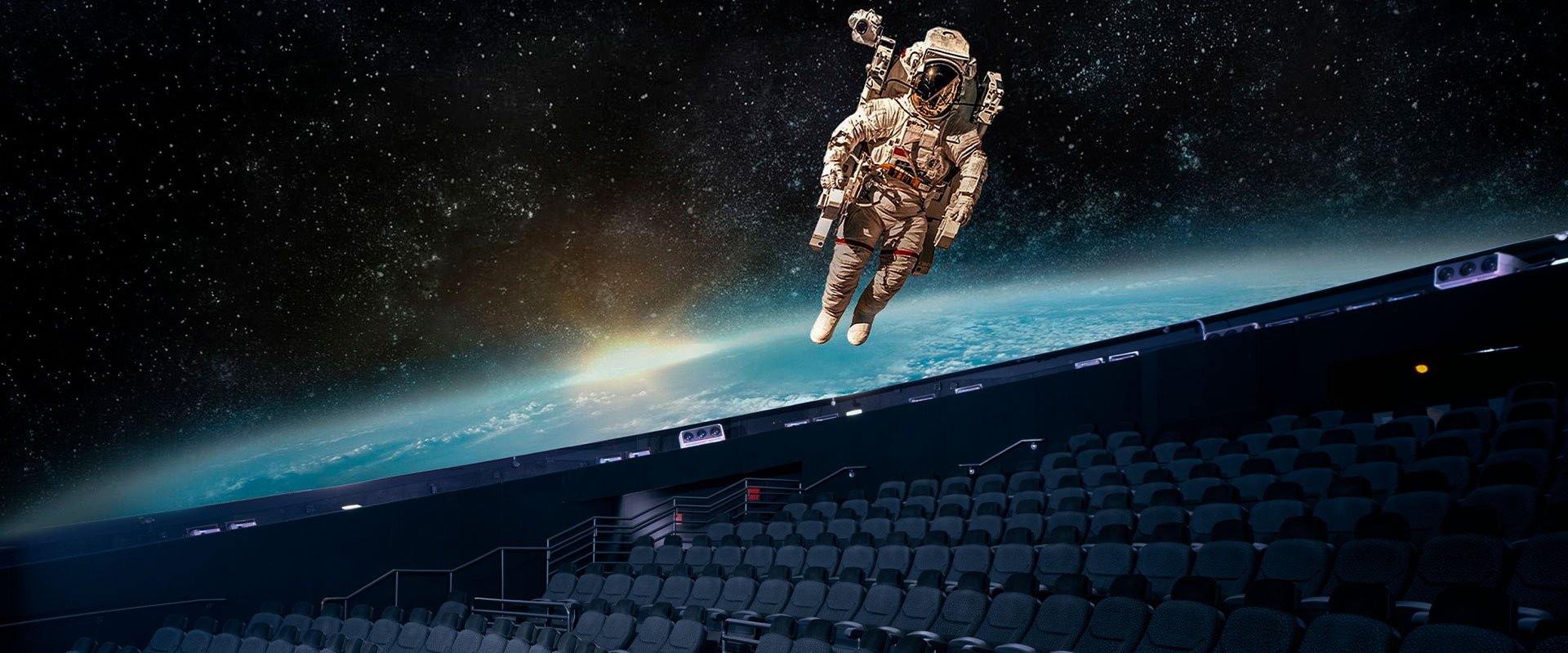A modern take on historic design: School of Law’s new auditorium in Washington DC
A conversation with Carl Knutson, lead architect at Perkins&Will
Originally built in 1971, the Philip A. Hart Auditorium within McDonough Hall required a redesign to meet the evolving needs of the School of Law’s student community.
Led by the renowned firm Perkins&Will, the renovation carefully updated the technology and seating configurations, along with enhancements to both the upper and lower levels. These changes are part of a bigger effort to upgrade the Law Center’s facilities, ensuring they remain top-tier for educational and professional purposes, as this auditorium is a pivotal space for various law school activities, such as lectures, debates, and conferences.
The initial layout included 374 seats distributed between the stalls and balconies. After Perkins&Will’s redesign, the space was transformed into a modern venue with a new pit and amphitheater-style seating, changing its capacity to 369 seats. This redesign diminished a little bit the auditorium’s capacity but modernized its functionality to better serve its users.
The team at Perkins&Will chose Figueras Seating to equip the Hart Auditorium. The selected model, the Scala 148 is a slightly wood seat with simple and well-defined geometric lines, with an excellent acoustic performance, specially designed for conference rooms, auditoriums, and theaters.
In the world of architectural renovations, striking a balance between functionality, aesthetics, and historical sensitivity is crucial. This was the challenge faced by Perkins&Will when tasked with the renovation of an auditorium at the Law Centre.
Carl Knutson, lead architect from the firm, shares insights into the project, detailing the innovative solutions his team implemented to overcome spatial constraints while enhancing occupant comfort.
Figueras: Carl, could you tell us about the unique challenges you faced during the Law Centre auditorium renovation?
Absolutely. The primary challenge was to renovate the existing space while dealing with diminishing capacity constraints. Even though we lost some seats, reducing the total from 374 to 369, the university is happy with the result, as the auditorium received important improvements. In the previous layout, the side balconies had poor sight lines; 8 side balconies with approximately 64 seats had poor vision of the stage. With the renovation, all seats now have good sight lines. This required meticulous planning and seat configuration to maximize space efficiently. We also focused on enhancing the auditorium’s aesthetics, particularly cleaning up the balcony areas to create a more streamlined look.
Figueras: How did Figueras’ seating solutions help meet the project’s goals?
Carl Knutson: Figueras played a crucial role. Your seats fit perfectly into the constrained space, improving occupant comfort significantly. We were particularly impressed with the increased width and enhanced padding of the new seats, which provided much-needed comfort.
Figueras: Integrating aesthetics with functionality is often a complex aspect of design. How did you achieve this balance?
Carl Knutson: It was about choosing the right materials and ensuring that the design complements the architectural intent. The auditorium features clean wood tones and white acoustical plaster, creating a light, airy feel. The seating from Figueras complemented this palette beautifully, enhancing the overall aesthetic and functionality—especially in a space that occasionally hosts a wide range of events from lectures to performances.
Figueras: What specific features did you consider essential when selecting the seating?
Carl Knutson: We looked at several aspects, such as durability, ergonomics, and the integration of technology. Given the varied use of the auditorium, it was vital that the seats include capabilities for laptop use and power access, enhancing functionality for the Law Center’s students and other users.
Figueras: Renovations often bring unforeseen challenges. Could you share some of the biggest hurdles you encountered?
Carl Knutson: One of the major challenges was reconfiguring the auditorium’s seating to remove less functional balconies while adding seats to the back, ensuring that sightlines remained unobstructed. Achieving this required careful consideration of the step configuration and seating layout to maintain clear views for all attendees.
Figueras: Looking ahead, what key lessons from this project can be applied to future renovations?
Carl Knutson: The most significant lesson is the importance of product testing and collaboration. Working closely with your team at Figueras allowed us to select the best seating that not only meets aesthetic standards but also addresses functionality and comfort. Early collaboration and testing helped in making informed decisions that align with the project’s goals.
Figueras: Lastly, how do you see institutions like this School of Law adapting their facilities to meet the evolving needs of education?
Carl Knutson: Interesting question. Institutions are increasingly recognizing the need to create adaptable learning environments. This project reflects that trend, showing a shift towards versatile, multi-use spaces that can accommodate a variety of educational formats and technologies.
The project for this auditorium by Perkins&Will was the Pinnacle Award Winner 2024, a recognition given by the Mid-Atlantic Chapter of the International Interior Design Association (IIDA MAC). The judges’ panel considered that “This Washington, D.C. auditorium celebrates a modern upgrade that honors the original design by Edward Durrell Stone. Stone’s legacy of community-focused architecture is echoed in the renovation’s emphasis on inclusivity. Sleek, functional new features thoughtfully address the space’s limitations, creating a warm and inviting atmosphere that caters to all users, including students, faculty, and guests.”
This renovation project showcases how thoughtful design and effective collaboration can transform a space to meet modern needs while respecting its historical significance. Carl Knutson’s insights underscore the importance of integrating practical solutions with aesthetic considerations to create environments that are not only functional but also inspiring.
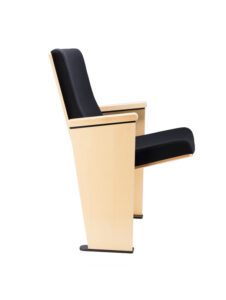
The Seat
The Scala seat, designed by Figueras Seating, was chosen for its ability to meet both Law Centre’s functional requirements and aesthetic aspirations. The Scala model stood out due to its timeless ergonomic design and sleek appearance, which aligned perfectly with the new design ethos of the auditorium. The seats also feature enhanced padding and increased width, providing superior comfort and support to users. Additionally, a writing tablet along with power and USB sockets were added to increase functionality during the working sessions at Hart Auditorium.


