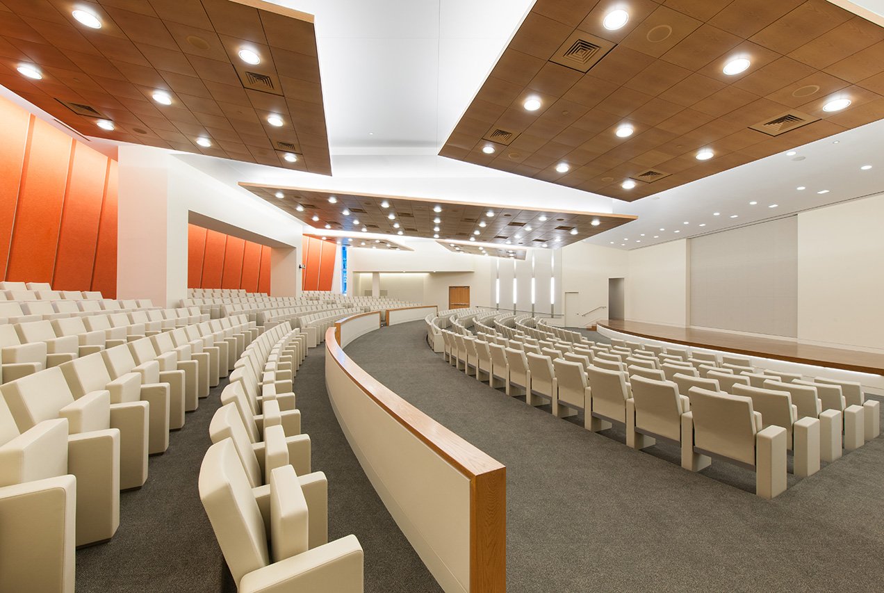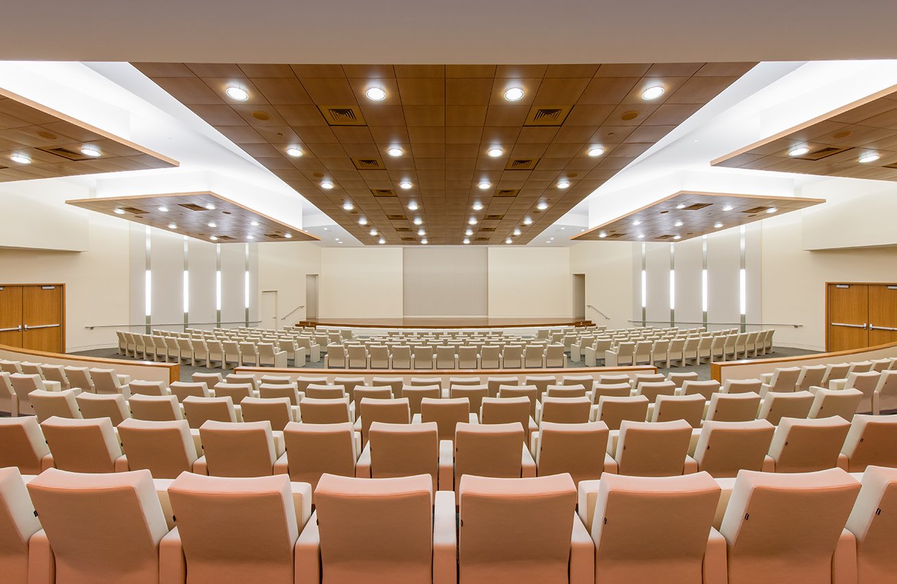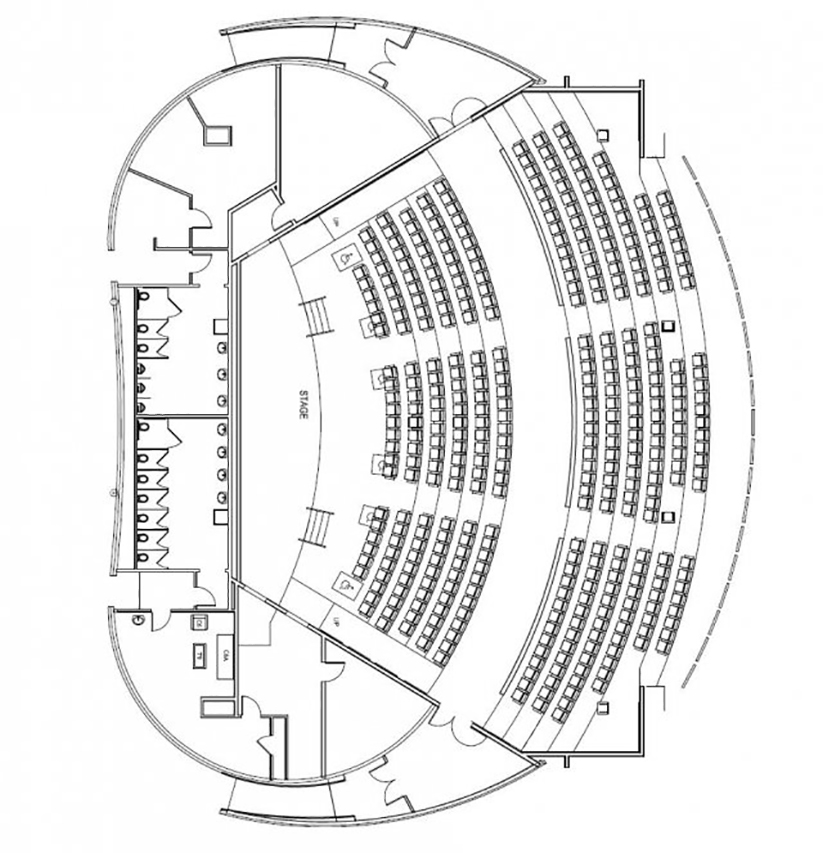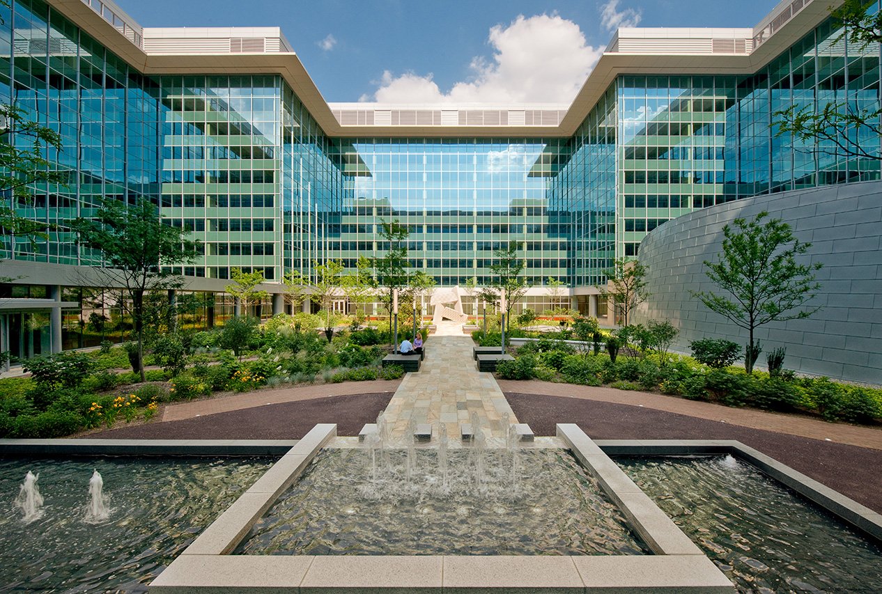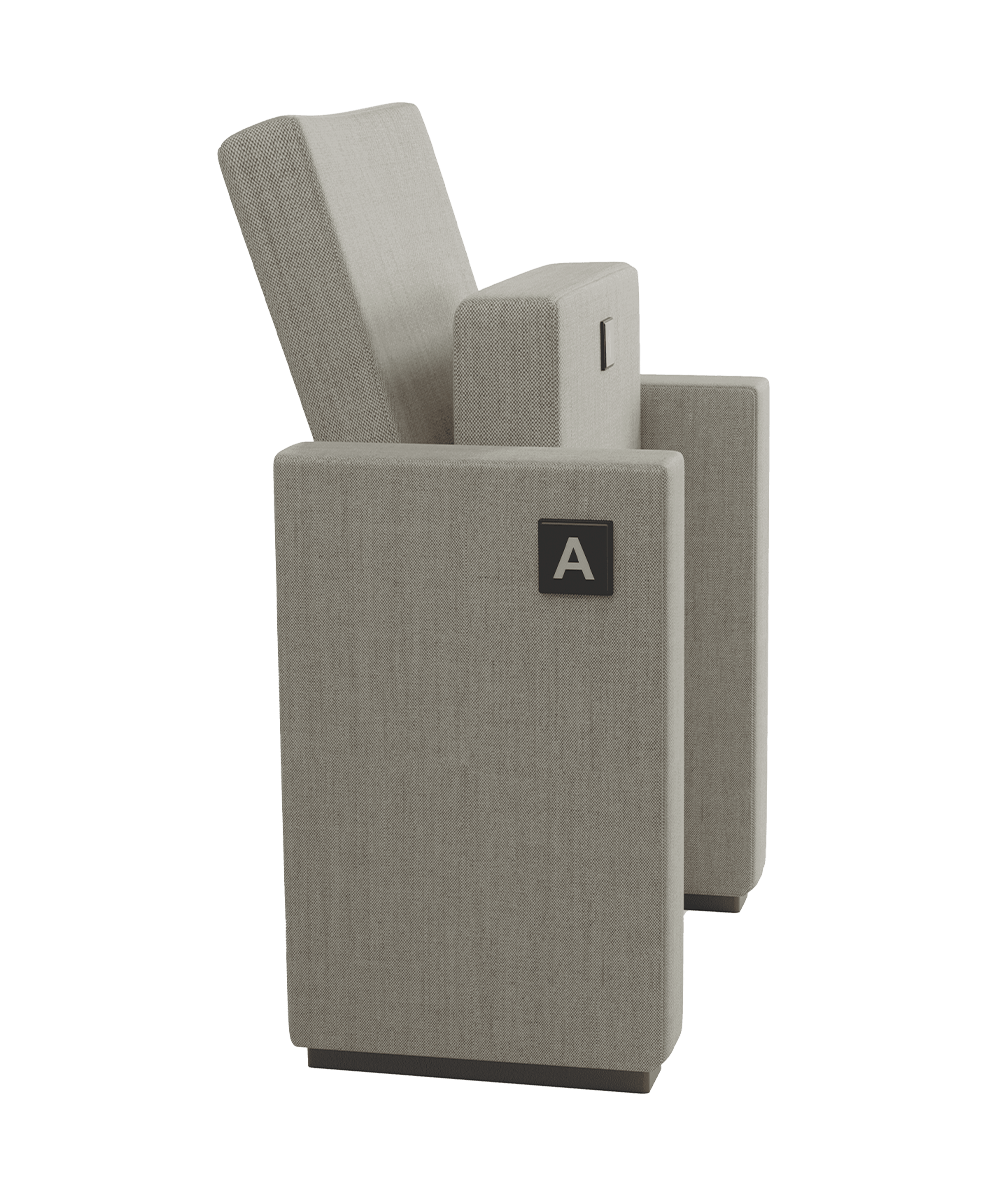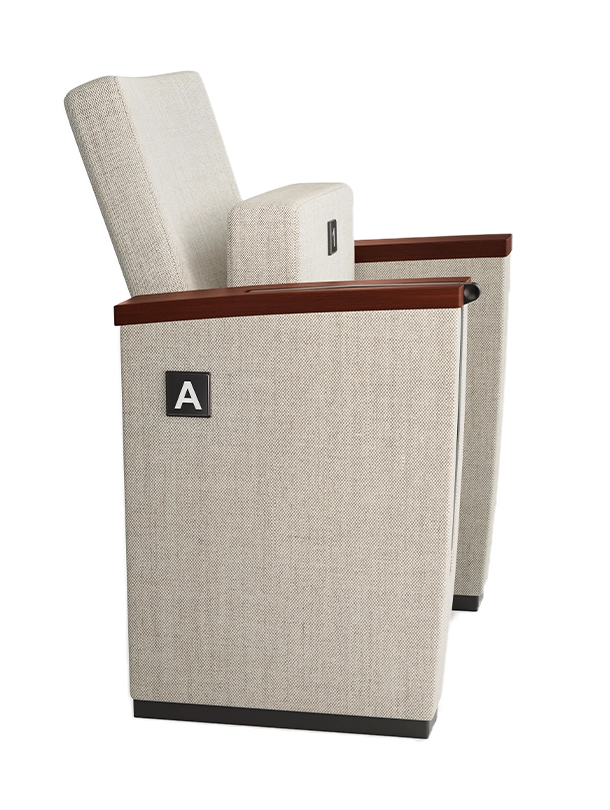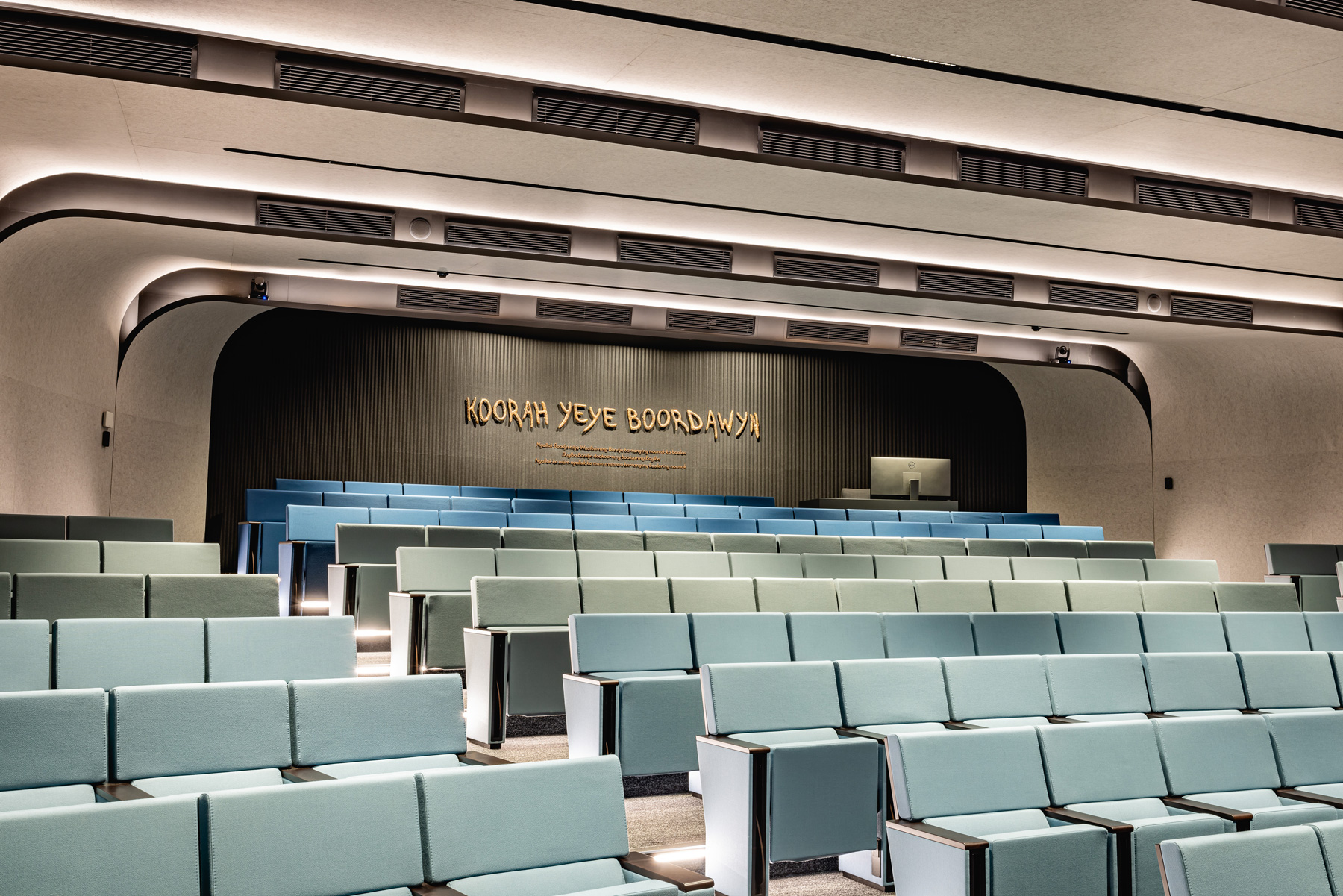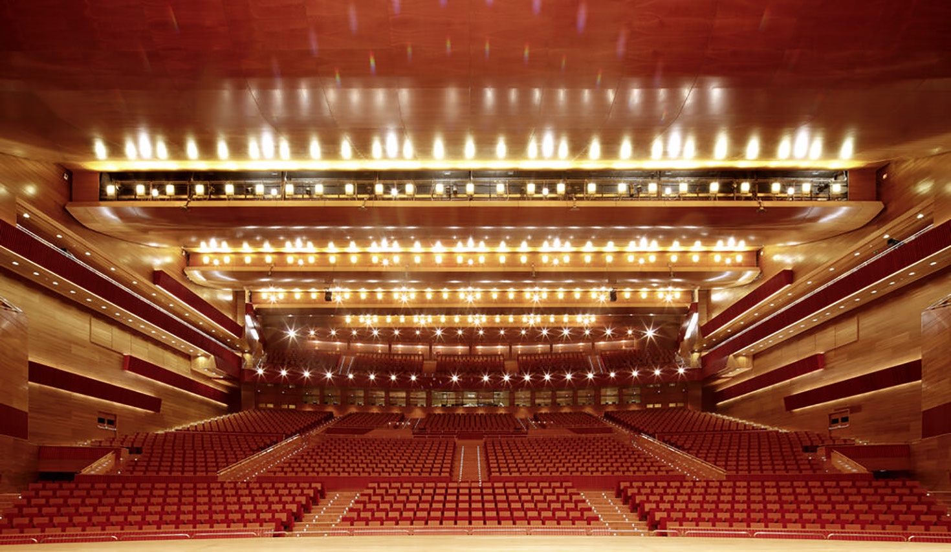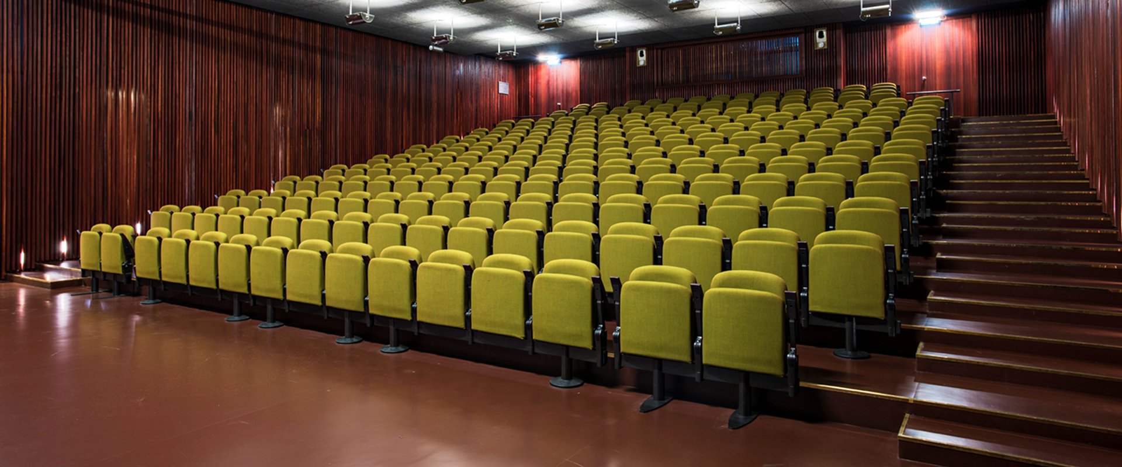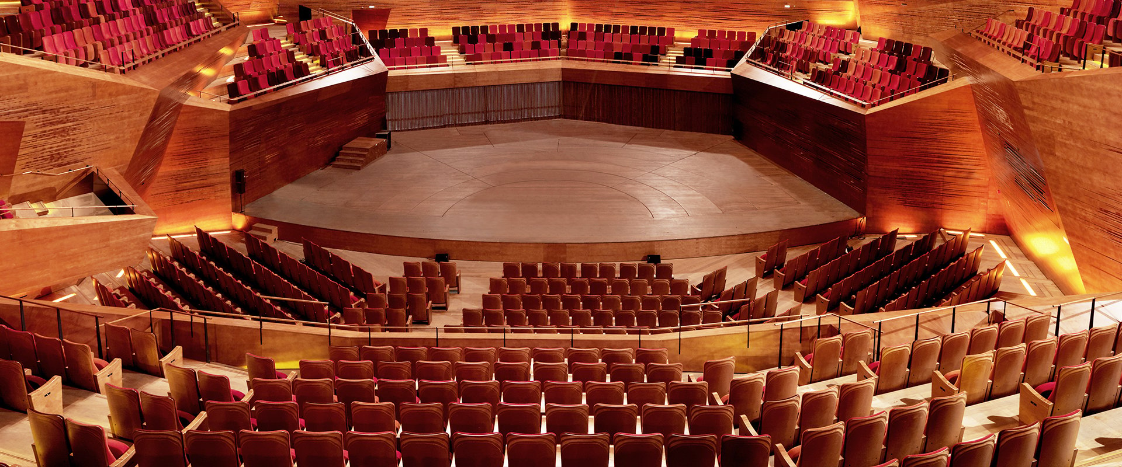Constitution Center: The Largest Office Block in Washington DC
Designed in 1960 by renowned architect Edward Durrell Stone, the David Nassif Building had become the most emblematic office block in Washington DC for 40 years. In 2003, its private owner with help and guidance from award-winning owner’s representation/project management firm Kramer Consulting, implemented a 10-year modernization and redevelopment process. This effort was launched with rebranding the building to Constitution Center and reimagining how its architectural skeleton could be enhanced to support the increasing program and security needs of multiple US Government offices.
This led base building architect, SmithGroupJJR, to address use and accessibility of building core areas and public spaces by creating a new inner courtyard framed by a continuous concourse connecting each of the building’s four quadrants. The building has a useful surface area of 130,000m² and a private garden occupying 4,000m² with LEED Gold certification.
Technical Data Sheet
- Name: Constitution Center
- Location: Washington D.C
- Original architecture: Edward Durrell Stone
- Architecture: SmithGroupJJR
- Project management: Kramer Consulting
- Auditorium design: DBI Architects
- Number of stories: 10
- Proprietor: David Nassif Associates, Donald E. Jenkins and Timothy D. Jaroch
- Total area: 130,000 m²
- Capacity: 400 seats
- Model: Flex 6040
- Photography: Max Mackenzie
Challenges and solutions
The newly open concourse space was further enhanced by the addition of an Auditorium and Conference Center, both of which were designed by DBI Architects. The auditorium, which has 835m, was to be the anchor for all tenants in the building. It had to be elegant, high level image in design and with electrical internally in the product. Also, the Conference Center was to be geared towards using the latest in conference technology.
Model supplied
The auditorium holds 350 people. It was fitted with the Flex 6040 model, which is both an spacious and comfortable seat. The Flex 6040 is an ergonomic and shape-retaining seat, which makes a very comfortable personal work space as it is a 61 cm wide seat. It allows the maximum room optimization, as it does not exceed a depth of 55 cm. It is elegant, silent and complies with international fire regulations. The layout was fitted by Figueras to offer a clean and aligned continental seating design. The effect and layout is stunning as it is inviting.


