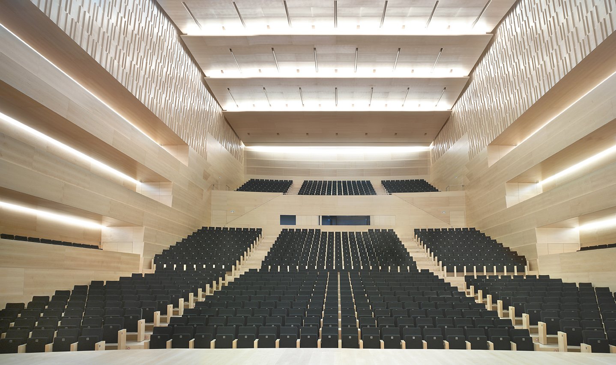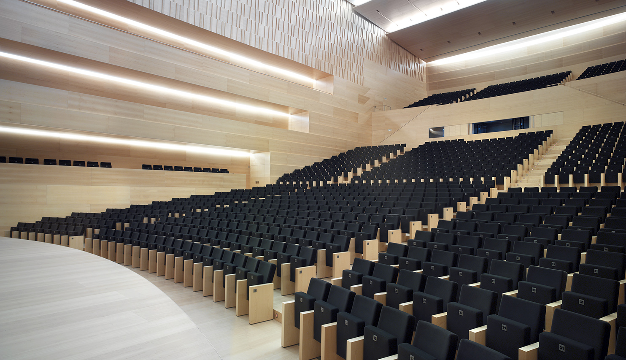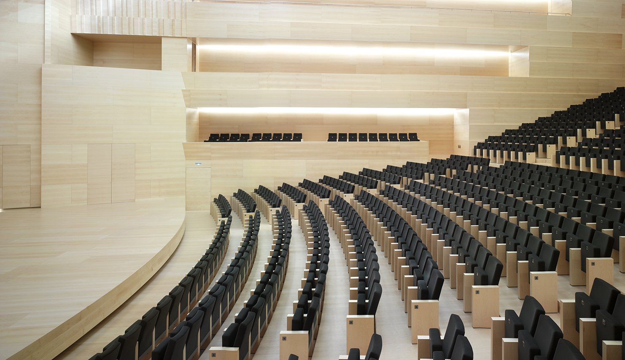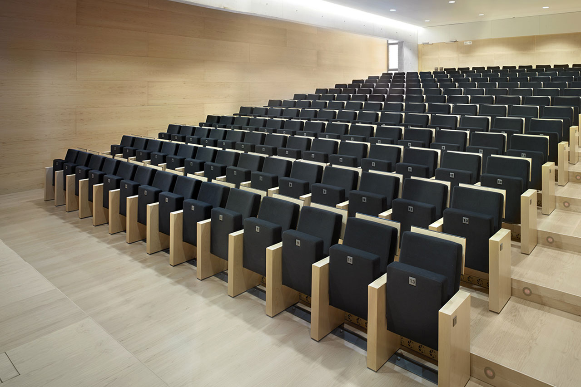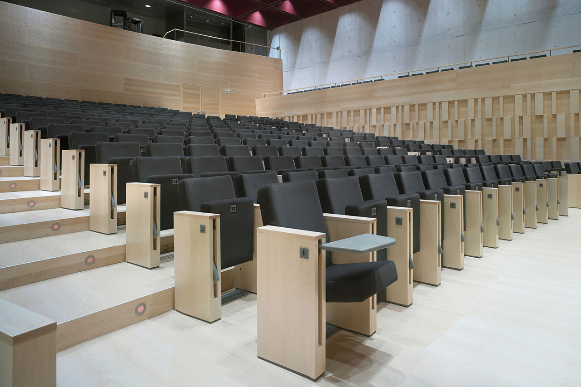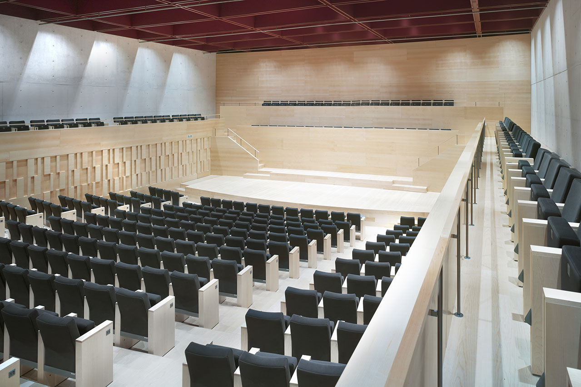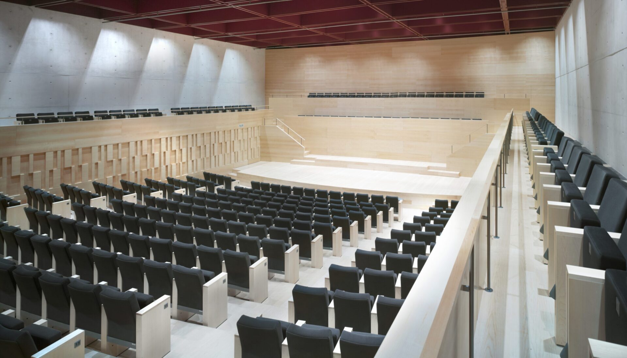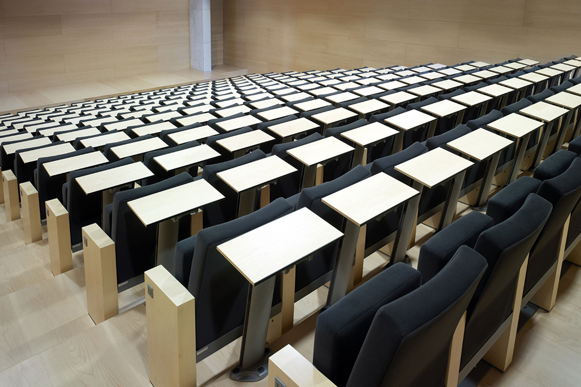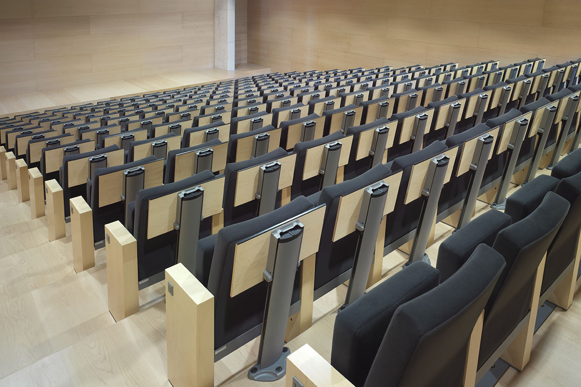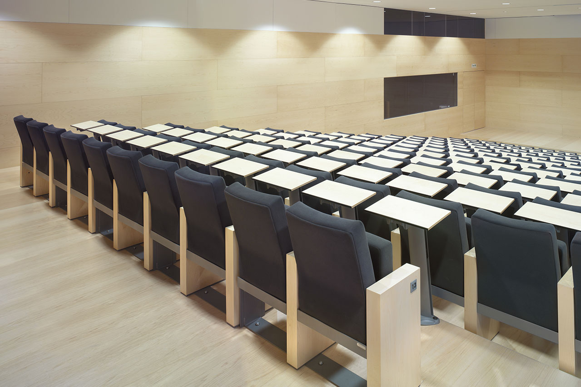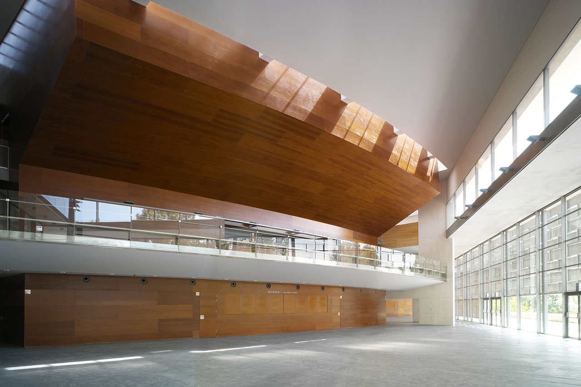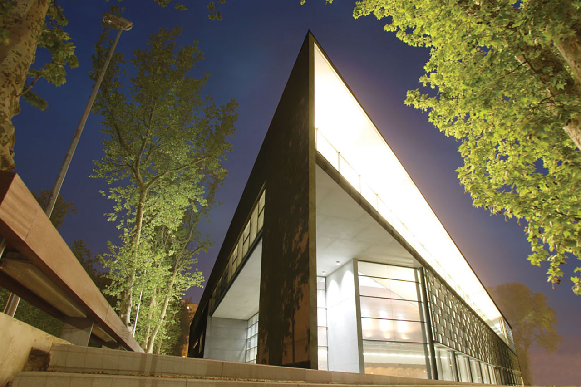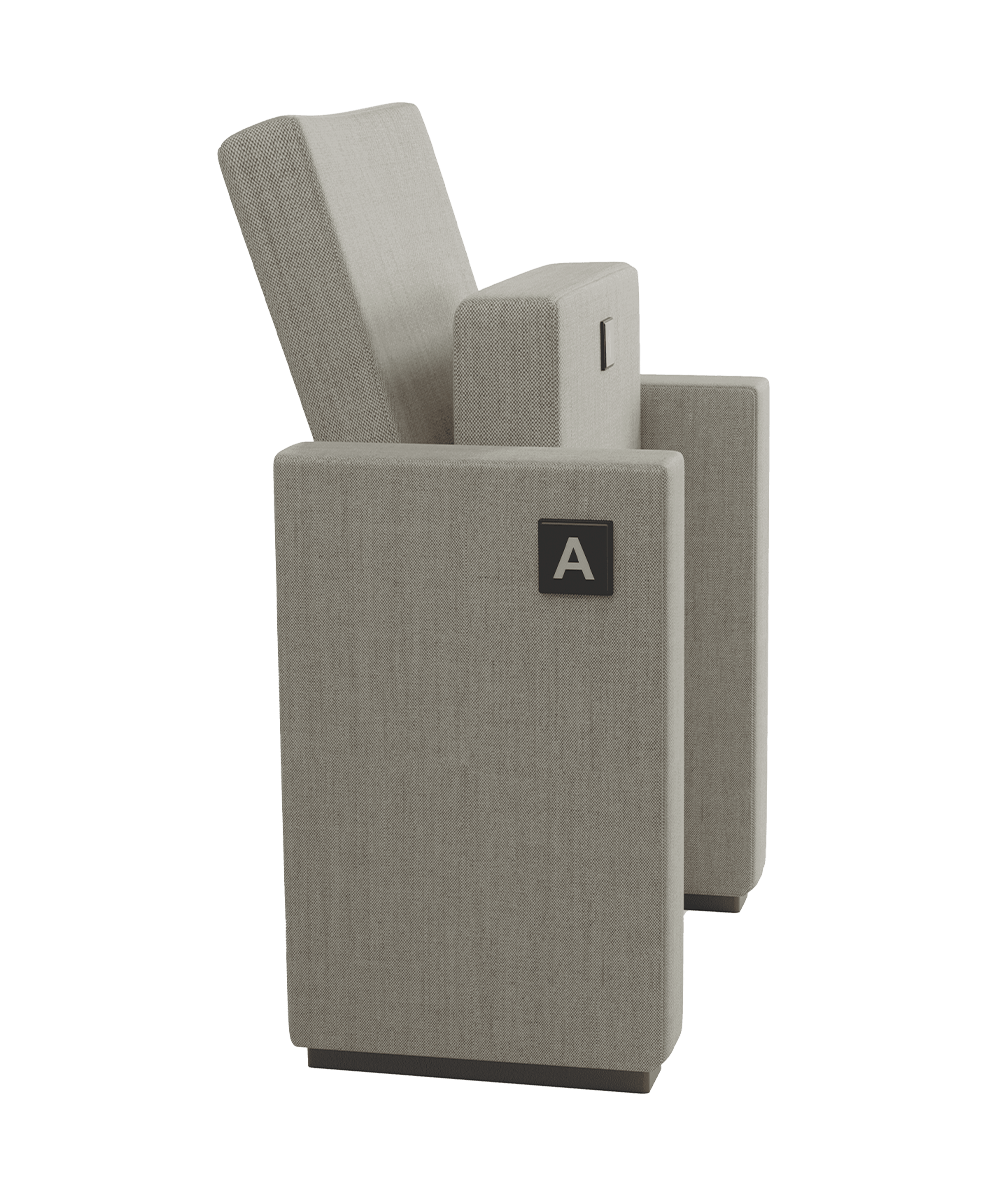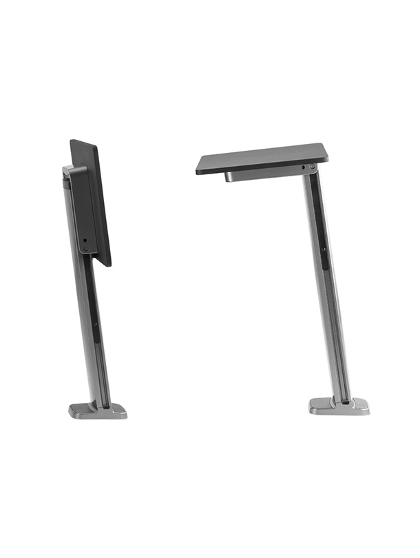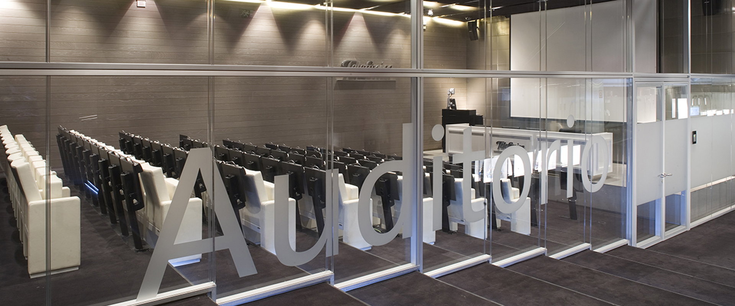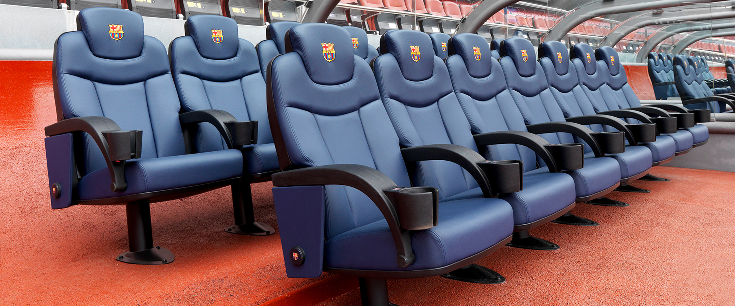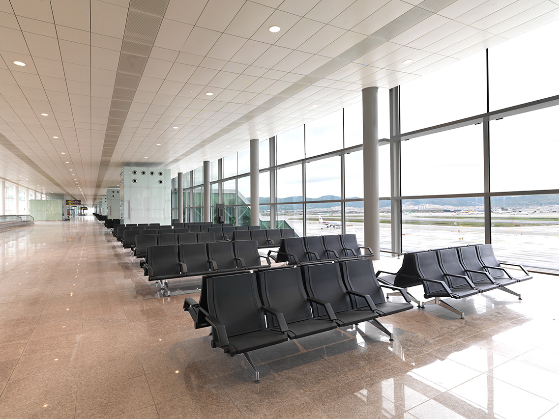The prestigious architects Jordi Bosch Genover, Manel Bosch i Aragó and Joan Tarrús Galter joined forces to design and create a space with multiple functional spaces where music, congresses and trade fair activities coexist in perfect harmony. The building, with its pure geometric lines, consists of a basement floor and three storeys high and faces the river and the Devesa Park, giving the surrounding landscape a prominent role.
The Flex 6036 armchair was chosen to equip the rooms with the largest capacity, and different accessories were chosen to adapt them according to the needs of each space, always maintaining the aesthetics of the wood finish matching the black upholstery.
The Sala Montsalvatge, with seating for 1,236 people, was designed to house the symphonic activity of the facility and meets the demanding acoustic requirements of a concert hall, but is as well a large auditorium that can also fit perfectly for large-format congresses.
The Sala de Cambra, designed to accommodate activities with a smaller capacity, increases its functionality by incorporating a lectern integrated into the side panel of the seat. With a capacity of up to 362 seats, it is the perfect room for chamber concerts, but also for conferences, congresses or master classes.
In the Sala Petita, the 178 seats were installed together with the F48 table, a perfect combination for all kind of events such as conferences, congresses and long working sessions.


