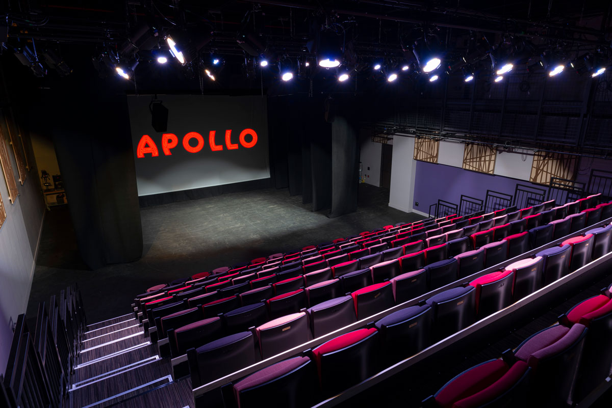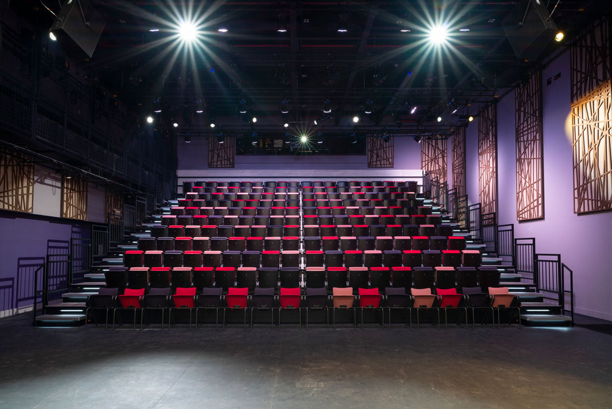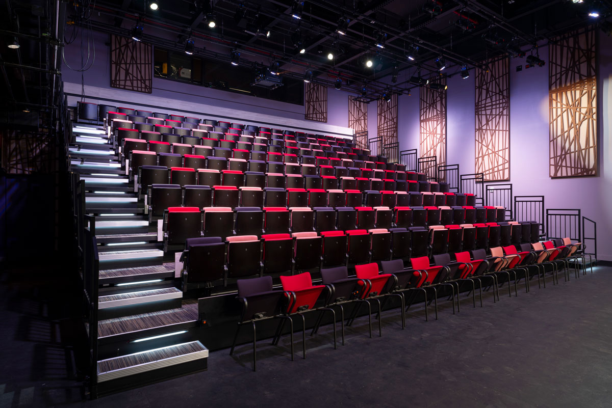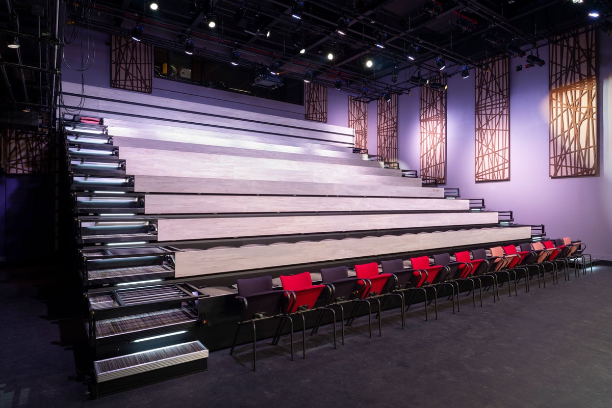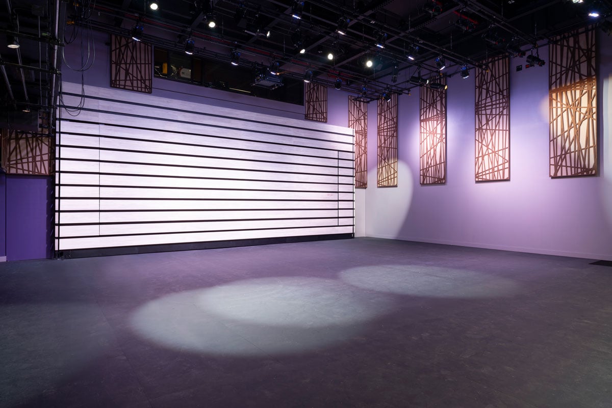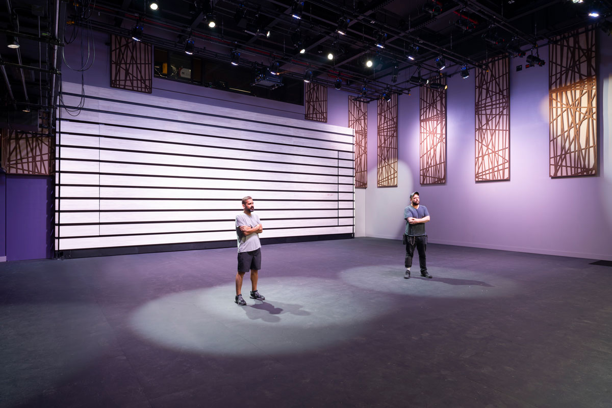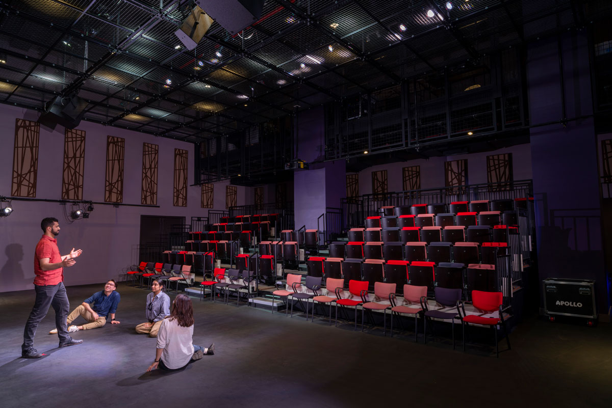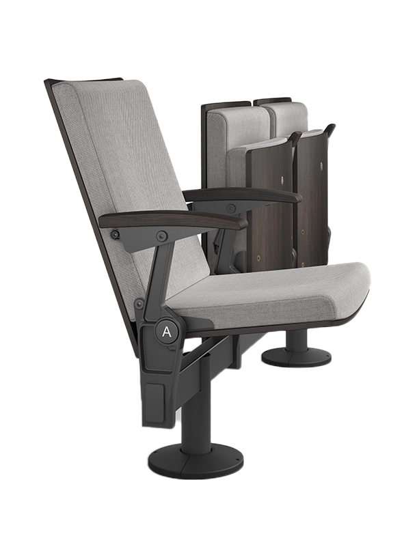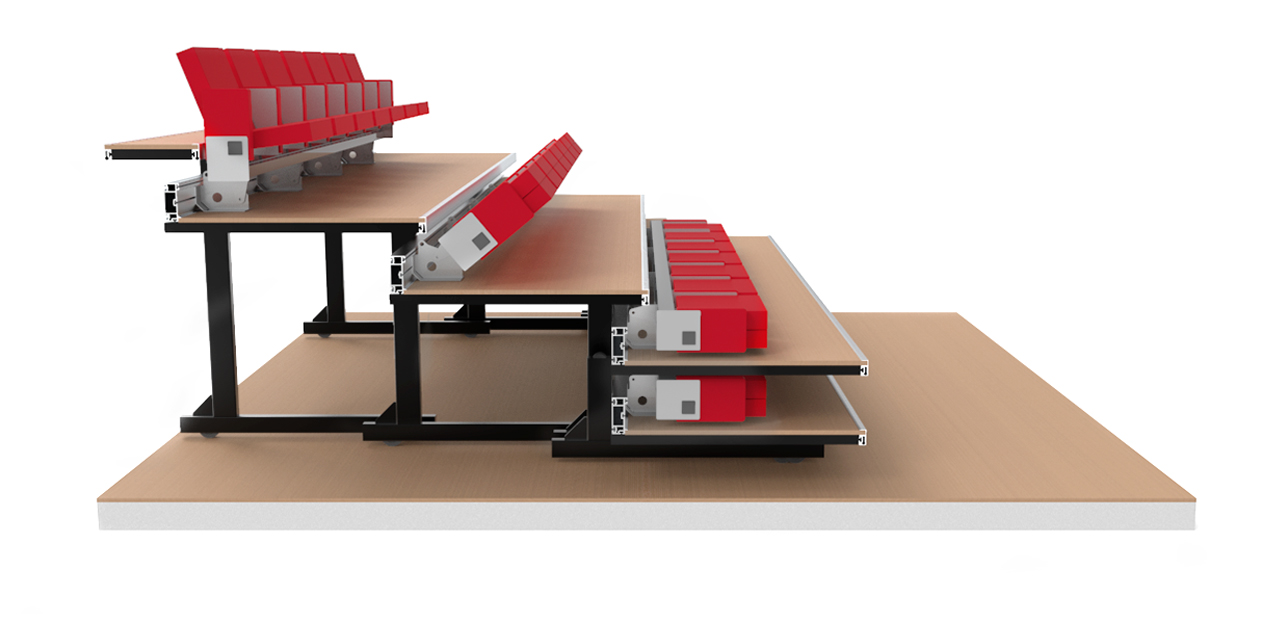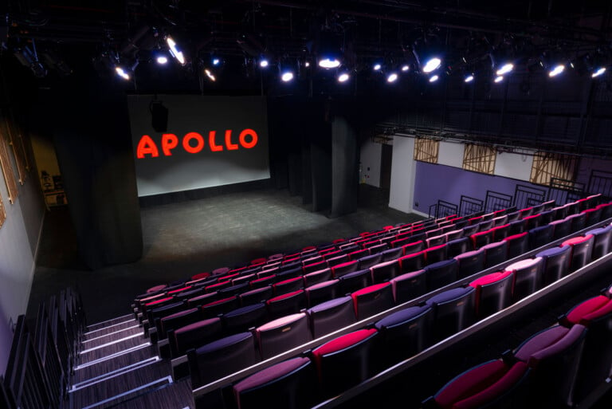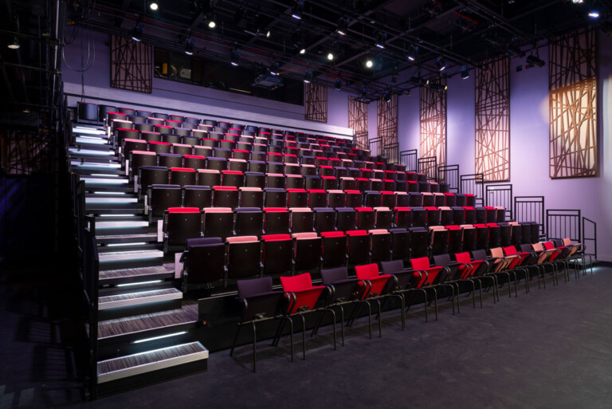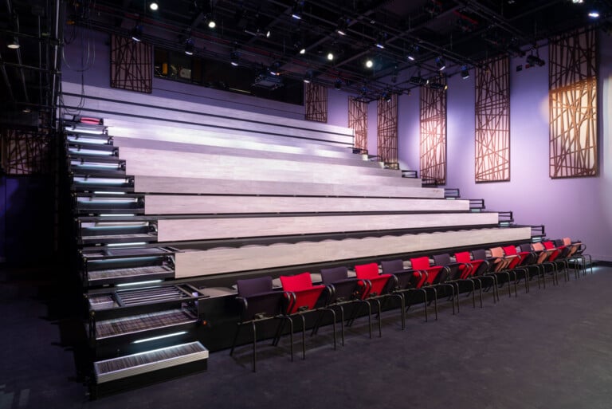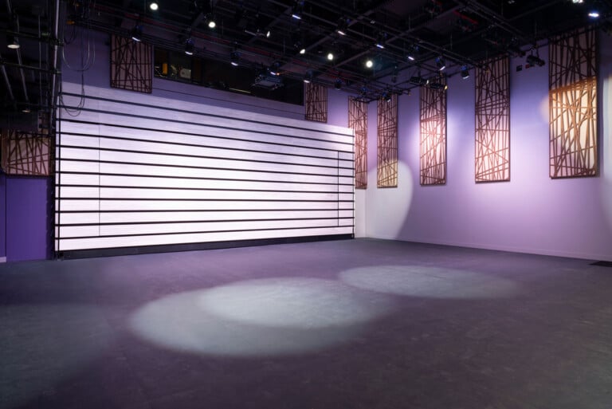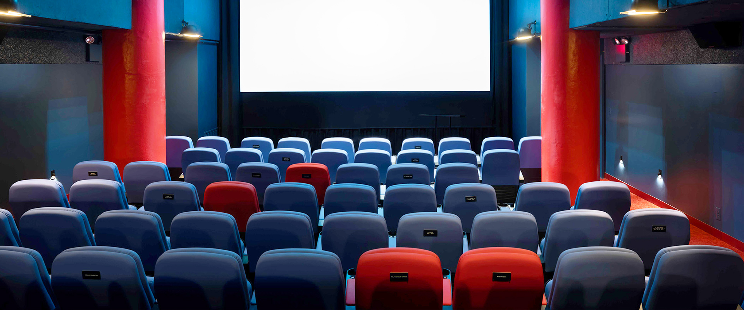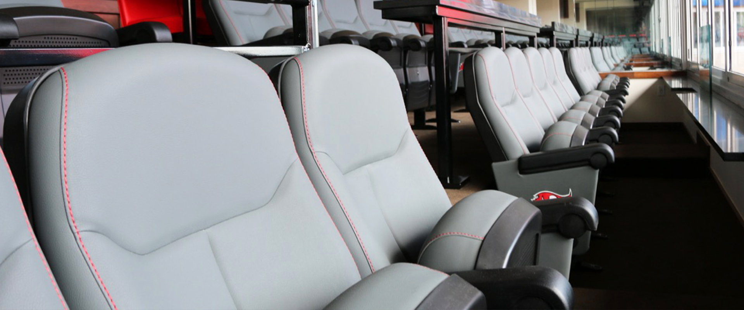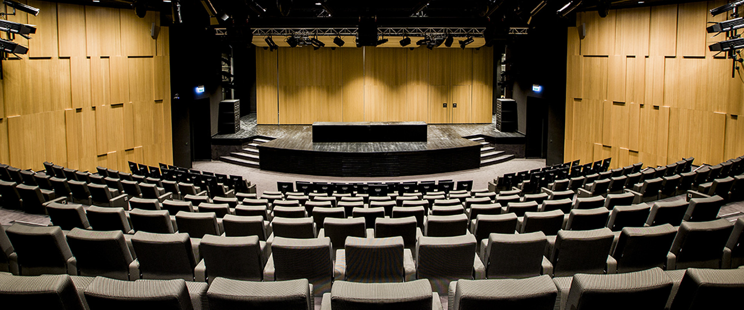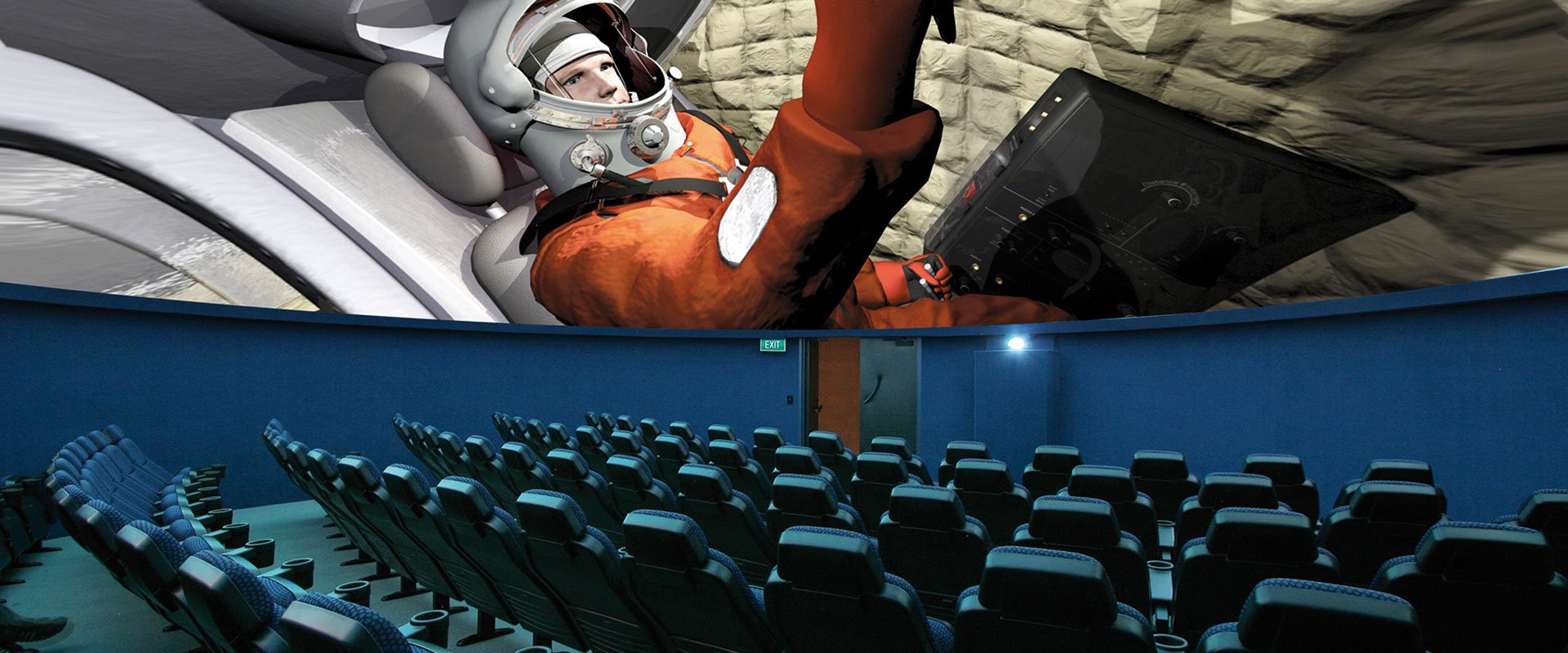The Revival of the Victoria Theater: History, Culture, and Innovation in Harlem
An icon of the Harlem Renaissance comes back to life with a modern and versatile design
From Past to Future: The Victoria Theater Transforms into a Cultural Landmark
Harlem is one of the most renowned Manhattan neighborhoods, central to African American culture and history. In the 1920s, it experienced a cultural explosion in literature, music, live performance, and art, with contributions from Langston Hughes, Zora Neale Hurston, Duke Ellington, and Louis Armstrong.
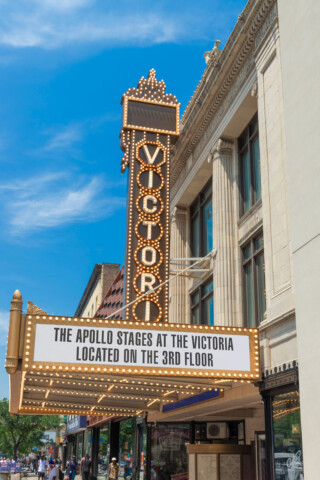
The Victoria Theater, built in 1917 on 125th Street by Thomas Lamb for Loew’s Corporation, was closely tied to this cultural wealth. Known as Loew’s Victoria Theater, it closed in 1977 due to economic hardships and disinvestment in black neighborhoods.
During the Harlem Renaissance, it showcased African American talent, hosting burlesque, vaudeville, and movies, and served as a hub for artists, musicians, and writers.
The Theater was converted into a multi-screen cinema in 1987 but lasted only two years. Reopened as Victoria 5 in 1992, it focused on black filmmakers and live performances but closed again in 1997 and remained abandoned for a decade.
After almost 28 years, the Victoria Theater is back to life. This project, which took over two decades, involved the complete demolition of the building except for its historic façade, and lobby, which were preserved during the construction.
The tallest skyscraper in Manhattan north of Central Park has been built on this site, housing rental apartments, a 210-room Marriott Renaissance hotel, 25,000 square feet of retail space, and a cultural and arts space located on the 3rd and 4th floors. The cultural space has been designed by KGA – Kostow Greenwood Architects and spans another 25,000 square feet. “The major challenge would be building a new building while maintaining the existing exterior façade that does interact with the two performing arts administration spaces”, says Lena Fan, Principal at KGA.
The cultural space contains two black boxes and is managed by the Apollo Theater Foundation. The operating theater takes its name from there: The Apollo Stages at the Victoria Theater.Both black boxes are designed to incubate, collaborate on, and workshop new works. The larger one accommodates 199 seats, while the smaller one is for 99 spectators.
“Figueras collaborated with our design team to work on our recessed wall system with the retractable system such that when in the closed position it looks like a slatted wall”, says Fan. Both spaces are equipped with a retractable seating system and the Minispace 5071 seat by Figueras. Additionally, there is an extra row with loose chairs that add extra flexibility to the seating configuration.
This system provides maximum space optimization to both theaters, so they can use it as a performing arts space or, once the retractable tribune is folded up, the open-plan space is ready to house banquets, product exhibitions, and all kinds of events. As Fan comments, “In the large theater, the flexibility allows the venue to be used for banquet seating or tennis court configuration when not used in full as a single side configuration. In the small one, the portable set-up permits the client and production teams to move the retractable seating system to switch long or short side seating configuration”.
This solution also enhances the venue’s profitability. The ability to switch between seated and non-seated configurations quickly means that they can host more events in a shorter period, increasing utilization rates and revenue streams.
The selection of the Minispace 5071 responds to its compact dimensions – it is one of the thinnest designs of Figueras’ portfolio when folded – making it an ideal fit for the telescopic tribune and the entire range of Figueras’ movable systems. It offers a perfect balance between functionality and comfort and is designed for intensive-use venues. Its folding mechanism operates smoothly and quietly, making it an excellent choice for theaters.
The Delta chair complements the seating solution offering the possibility of adding extra seats. The chairs feature a tip-up seat and are stackable for easy storage.
With its rich history preserved and a forward-looking design, the revitalized Victoria Theater connects Harlem’s vibrant cultural legacy with a modern, multifunctional vision for the future. It stands as a witness to the neighborhood’s resilience and a shining example of innovation and inclusivity in the performing arts.


