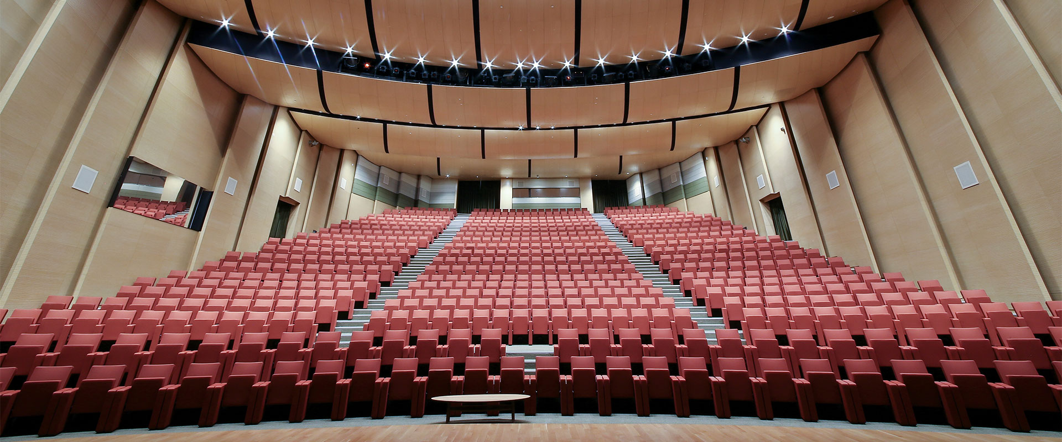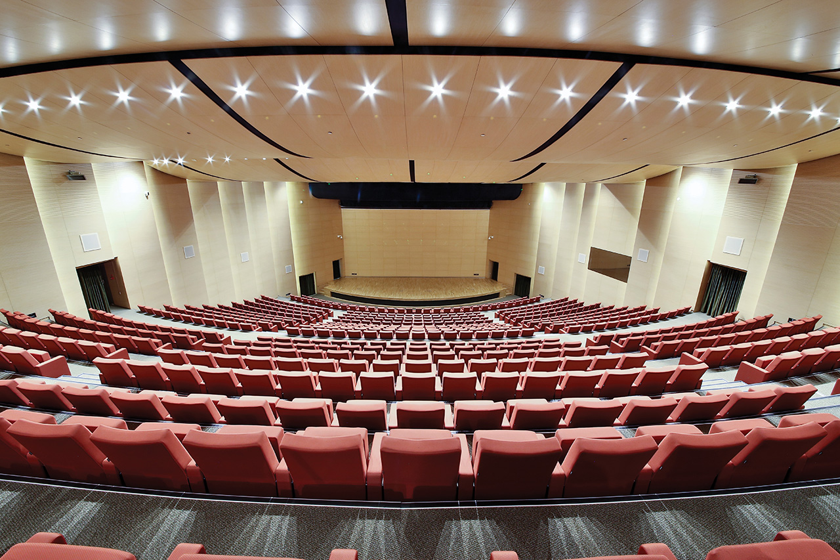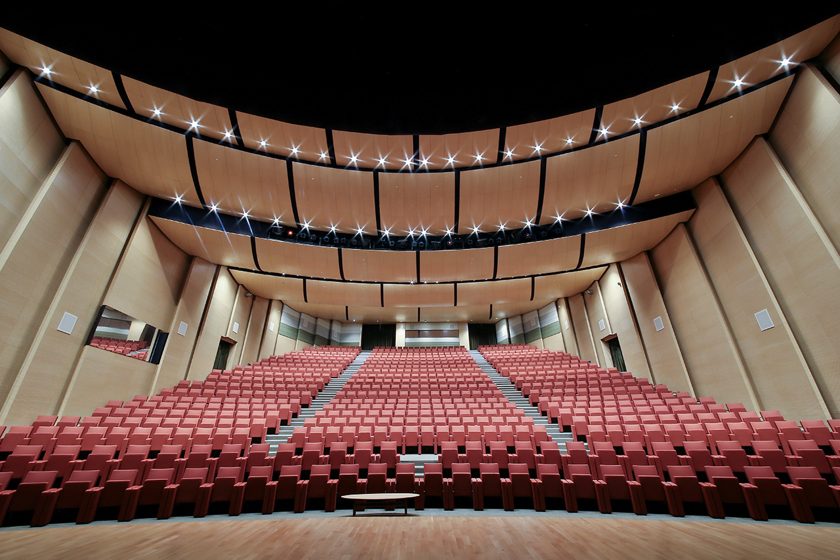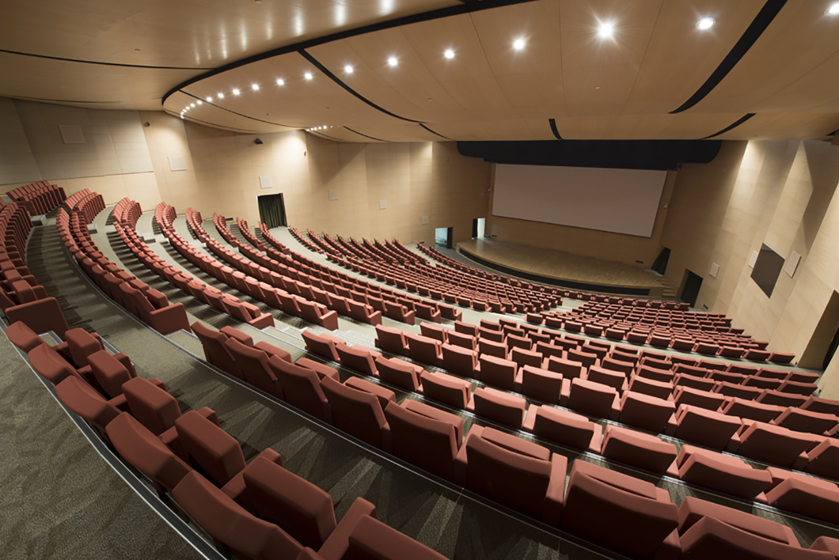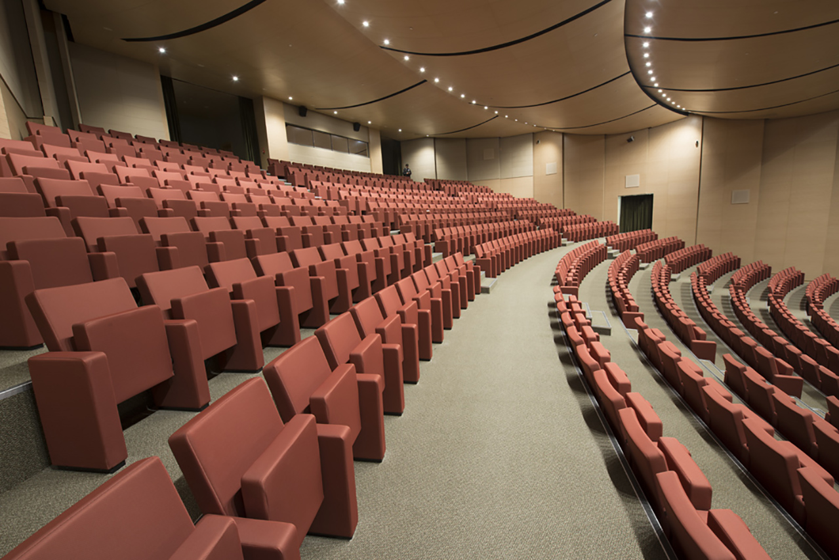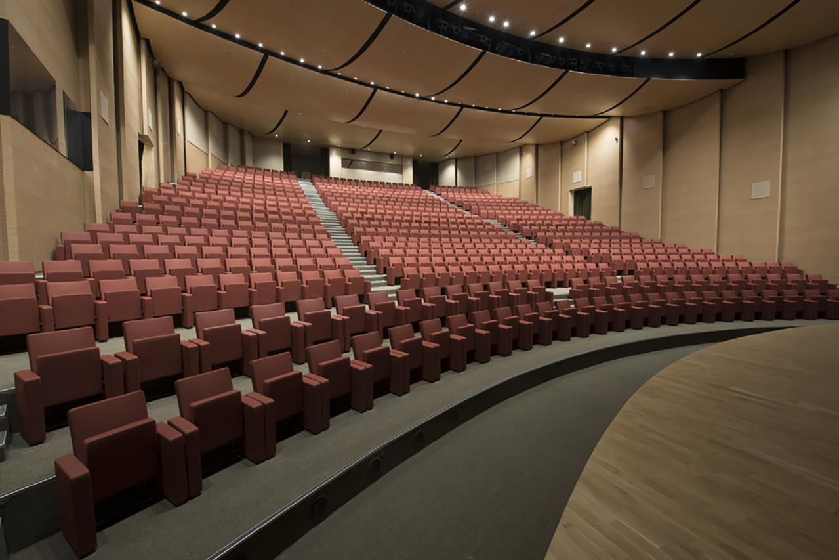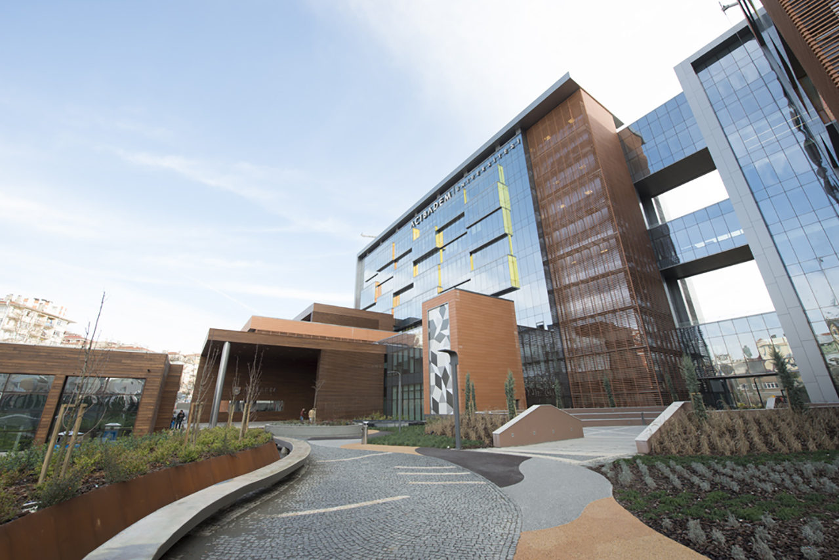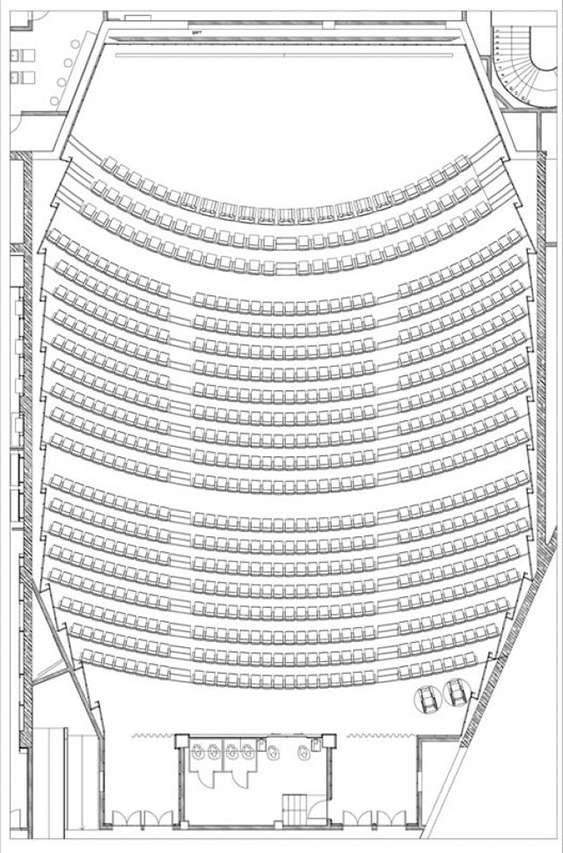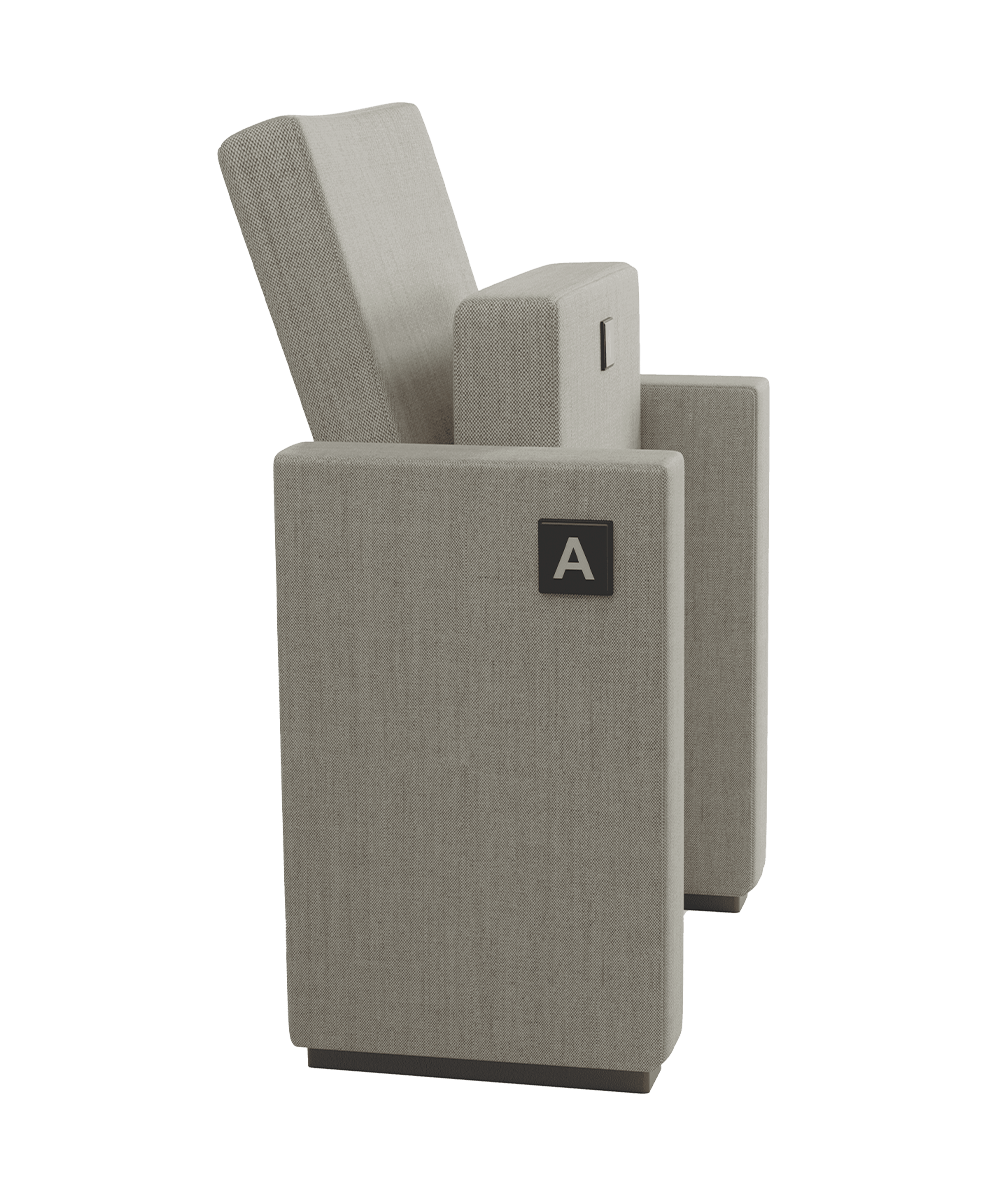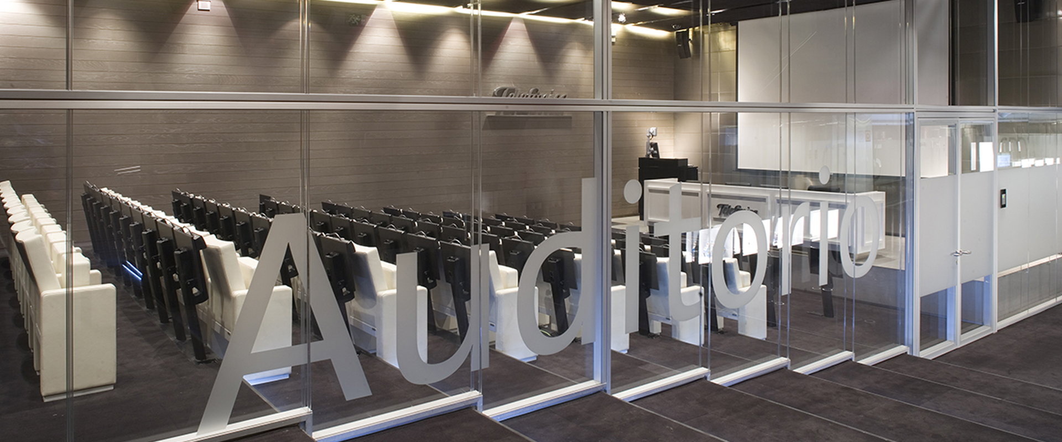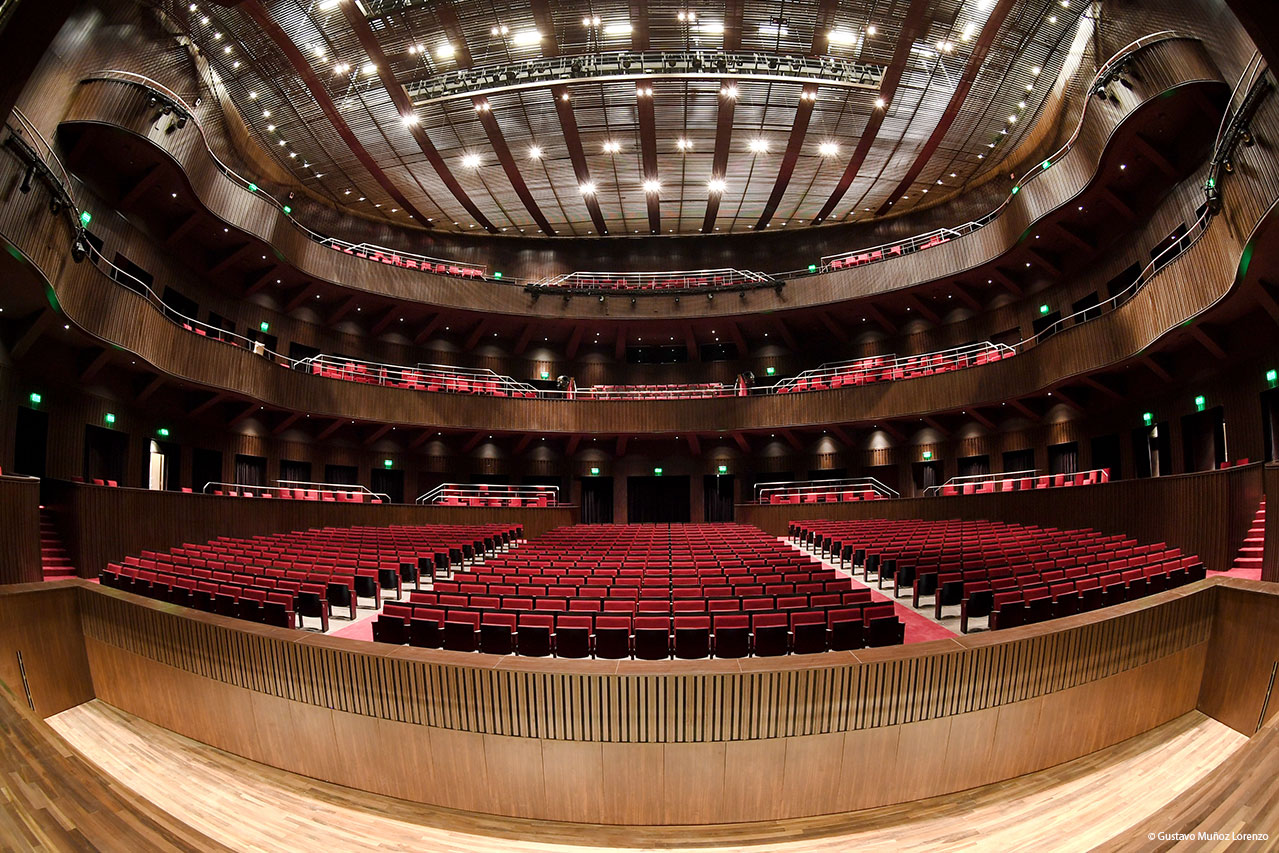Acibadem University, architectural excellence serving its users
Istanbul has a new educational complex for educational and health sciences studies. The Kerem Aydinlar at Acibadem University, which holds 3,000 students, was designed on the premise of improving students’ quality of life while also incorporating first class technological facilities.
The campus has a compact design and functional architecture that -with a philosophy of easy access to all areas- brings together the faculties, laboratories, administrative offices, social areas and open air spaces. Due to the fact that its design is based on sustainability, it already has LEED Gold certification.
Technical specifications
- Name: Acibadem University, Kerem Aydin Conference Centre
- Location: Ataşehir – Istanbul
- Architecture and design: Lina Mimarlık
- Interior Design: Norm Mimarlık
- Acoustics: Talayman Akustik Müh.Ltd.Şti
- Project Management: Acibadem Proje Yönetimi
- Owner: Acibadem Üniversitesi Kerem Aydınlar Kampüsü
- Total surface area: 79,500m²
- Capacity: 750 seats
- Model: Flex 6036 and Flex 6040
Challenges and solutions
According to Acibadem managers, “the seats were considered one by one, as an important element directly related to the architecture, in line with the design and the audience’s subsequent visual experience”. They added that, “as a result of the Figueras design, we believe that we have created an effective, functional, useful and emotive space for our students and the community”.
Product supplied
Fitted with 750 fixed seats from the Flex range, the conference centre was designed as one of the most important collective spaces on campus as it is the meeting place and communication hub for students and professors. It was designed in line with the building’s contemporary architecture, design, functionality, spatial equilibrium and comfort.


