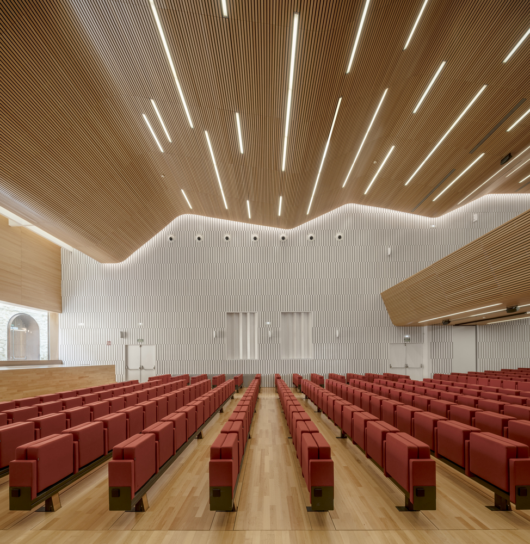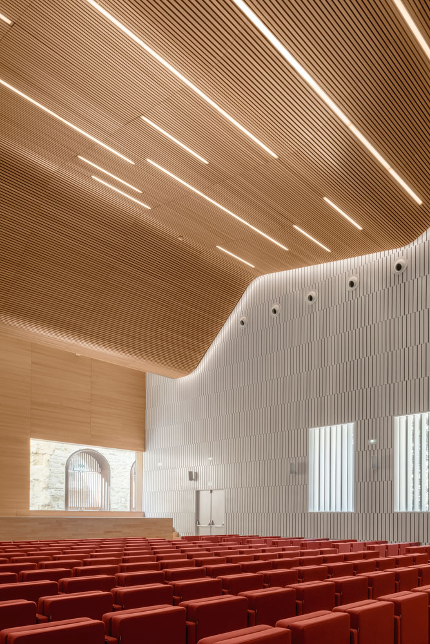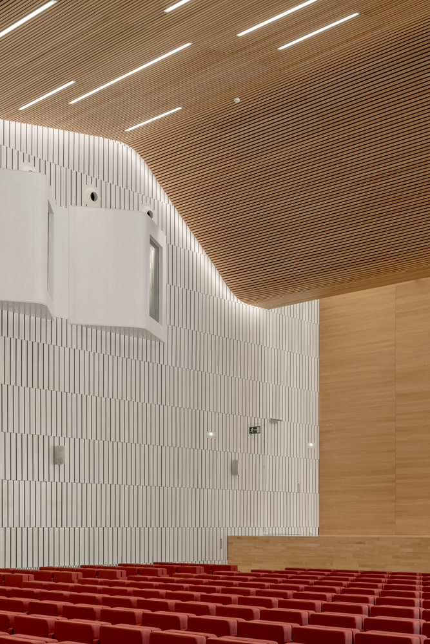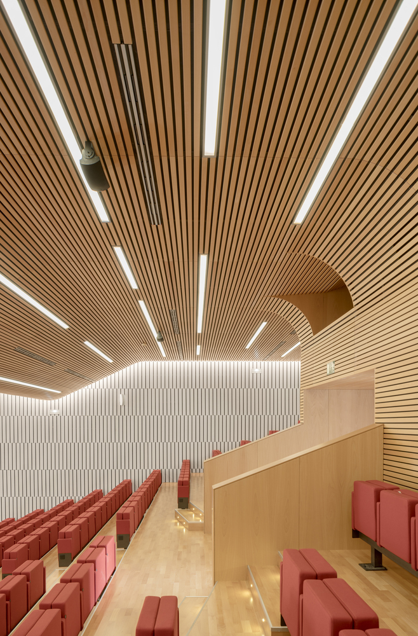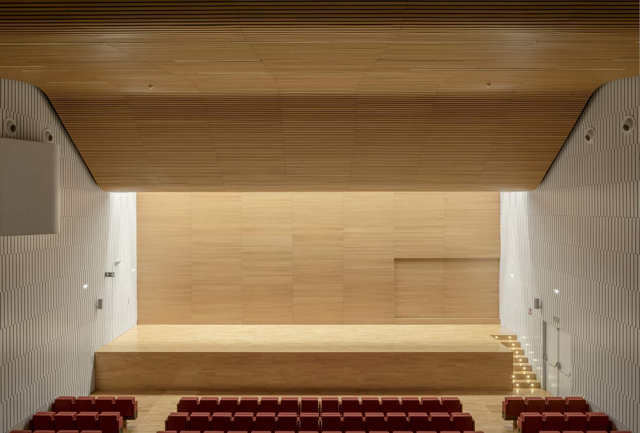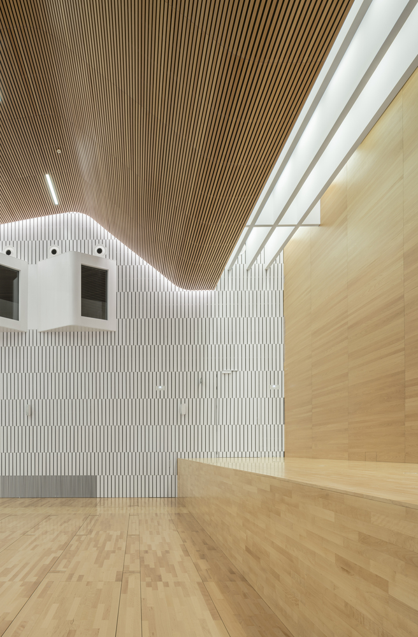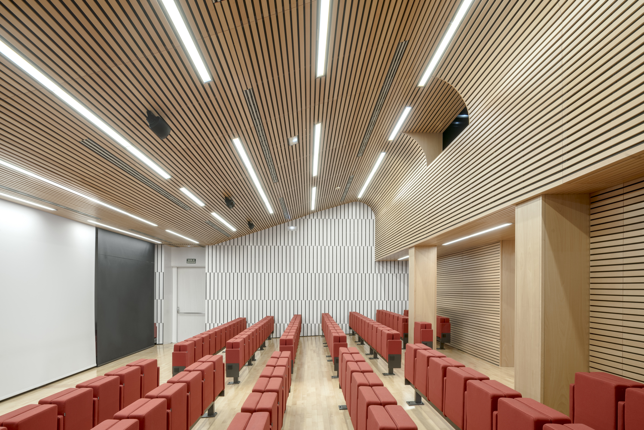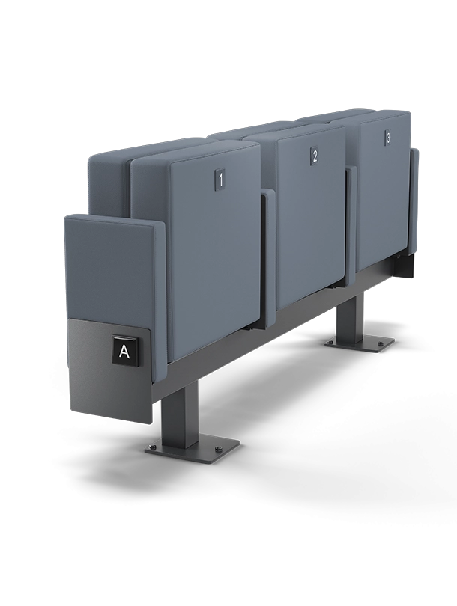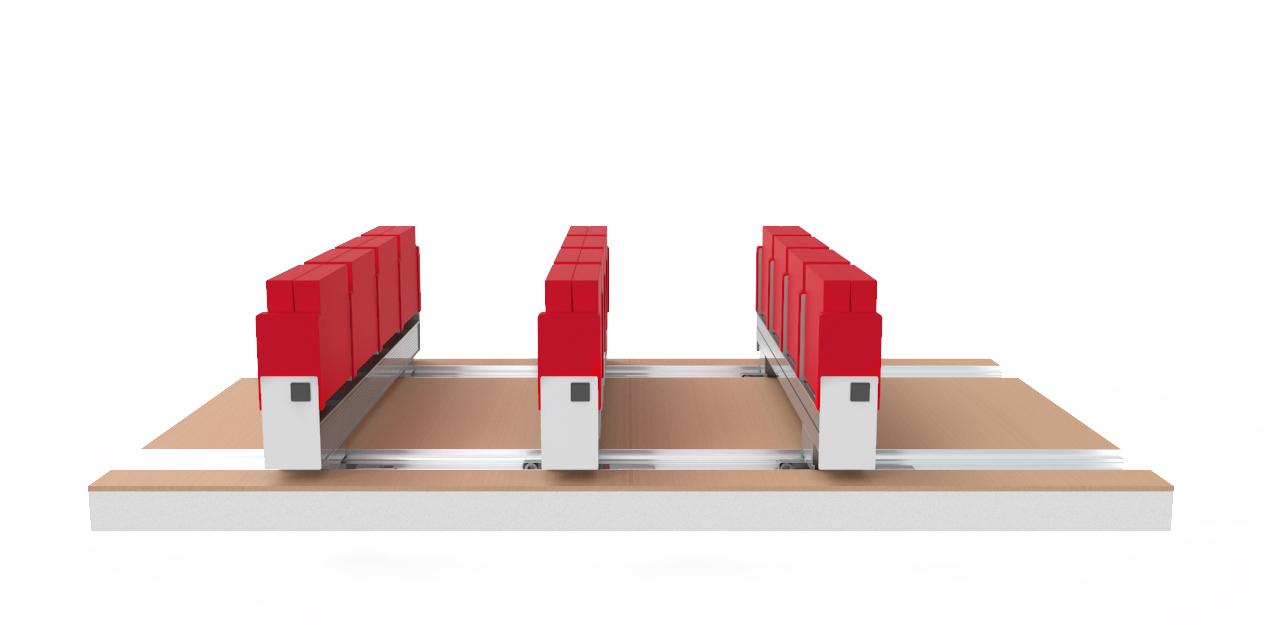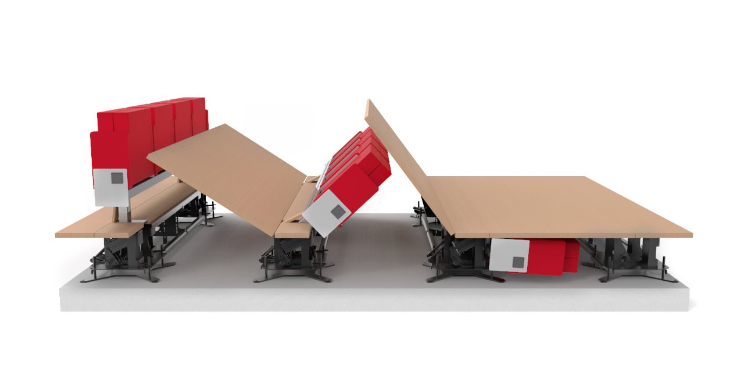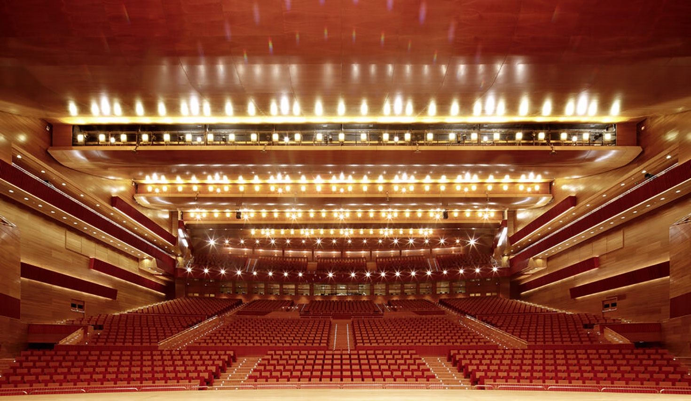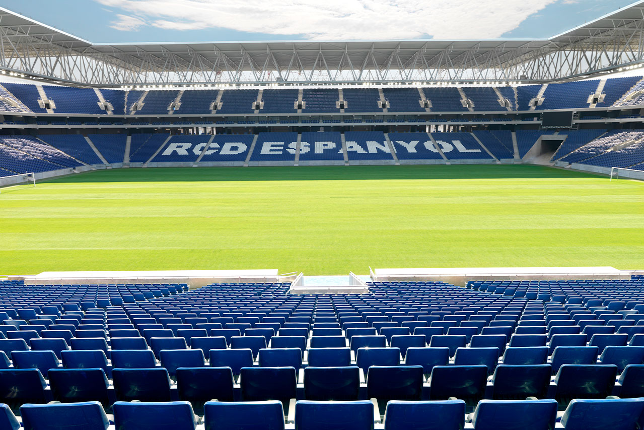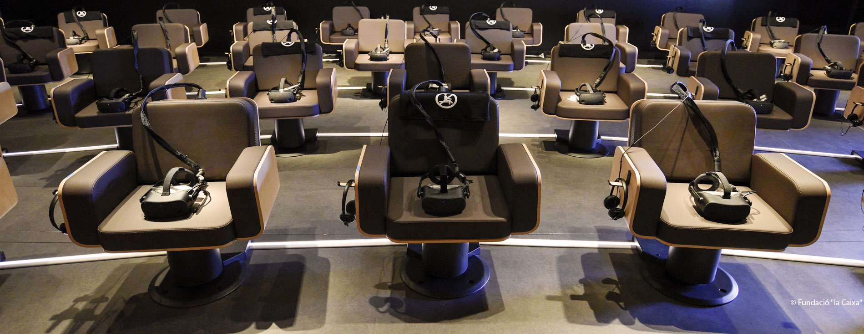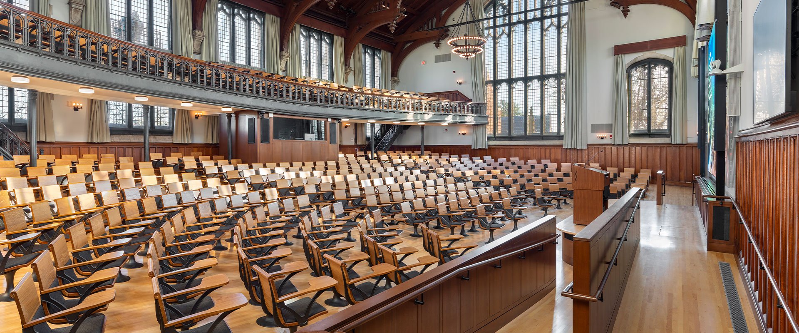A spectacular refurbishment that converts the auditorium into a multifunctional hall
Located in the heart of Cordoba, a stone’s throw from the Mosque-Cathedral and the Guadalquivir River is the Cordoba Conference and Exhibition Centre. The origin of the current building is the Hospital de San Sebastián, created by Hernán Ruiz at the beginning of the 16th century.
In 1850, the building became the property of the Diputación de Córdoba, and years later, after multiple functions, the building fell into disuse.
During the 1980s, Rafael de la Hoz carried out a feasibility study to convert the building into a conference centre, a project that materialised years later under the direction of Gerardo Olivares.
The recent intervention, carried out by LAP Arquitectos, represents yet another chapter in a building that has undergone many transformations throughout its history.
Challenges and Solutions
The auditorium manages to increase its capacity from 540 to 750 seats and becomes the protagonist of the intervention, achieving an open and welcoming space, with contemporary elements and the use of materials such as wood to give it warmth. A large window behind the podium offers views of the historic surroundings while bringing natural light into the hall.
The space has excellent acoustic qualities thanks to the natural wood side walls, with a studied degree of acoustic absorption being an important part of the renovation project.
Supplied Product
The room achieves infinite configuration possibilities thanks to the Microflex armchair, a compact and very comfortable model, and the Figueras systems chosen. On the one hand, 379 fixed seating units were installed, on the other hand the combination of the Mutarail and Mutasub system completes a further 396 seats. The mobile seating systems allow the seats to be hidden and moved according to the requirements of each event, making the hall the ideal space for holding everything from a congress to an exhibition.


