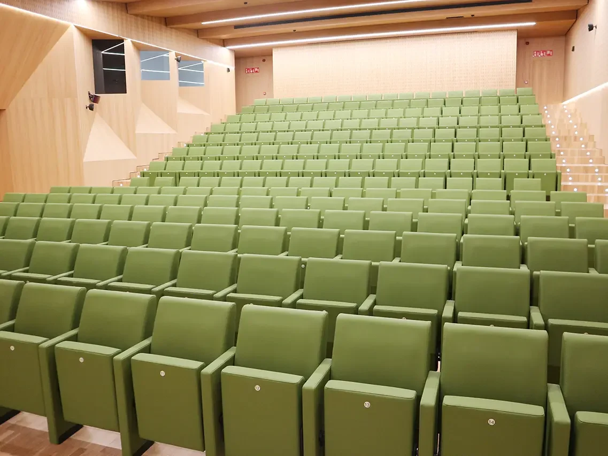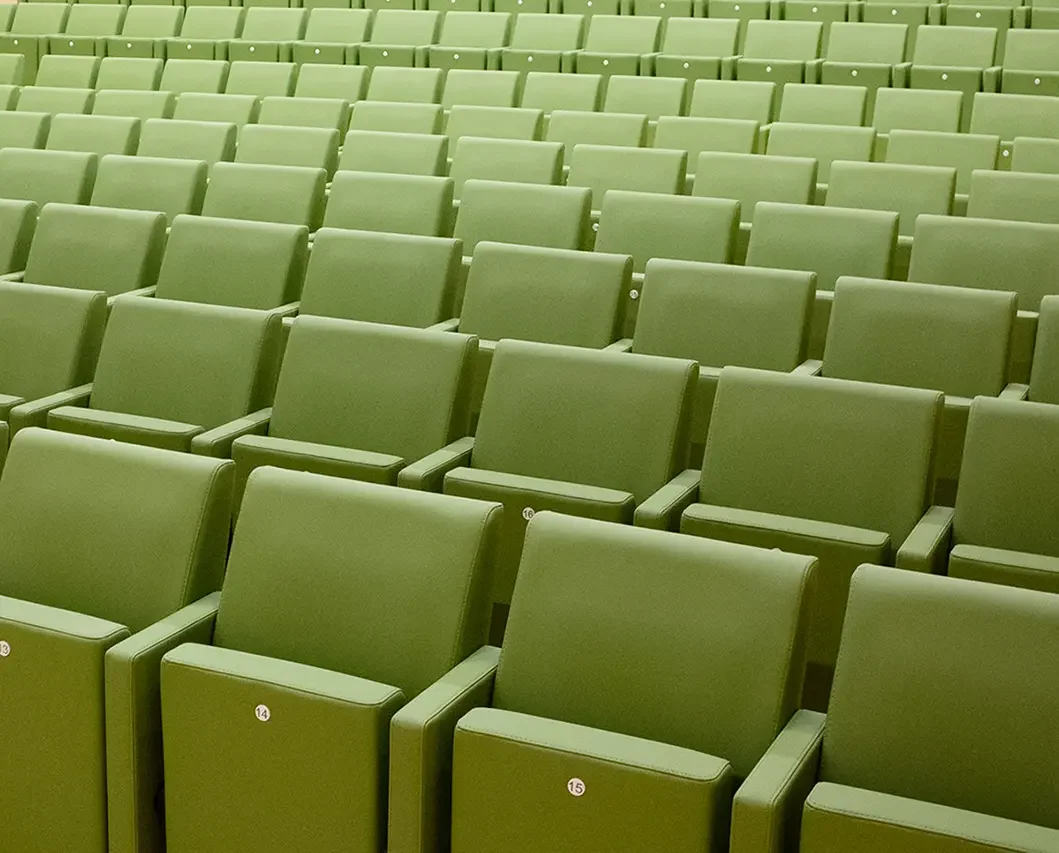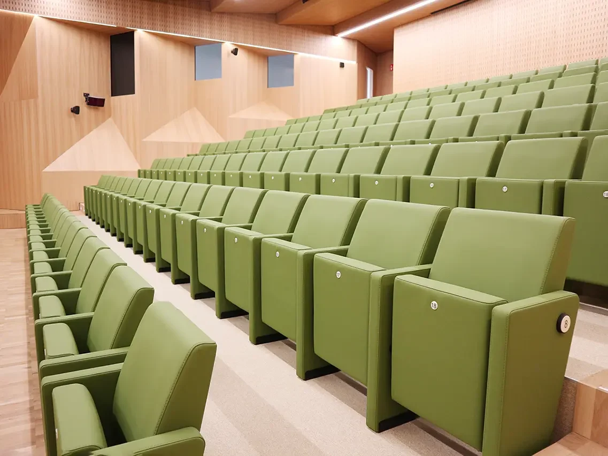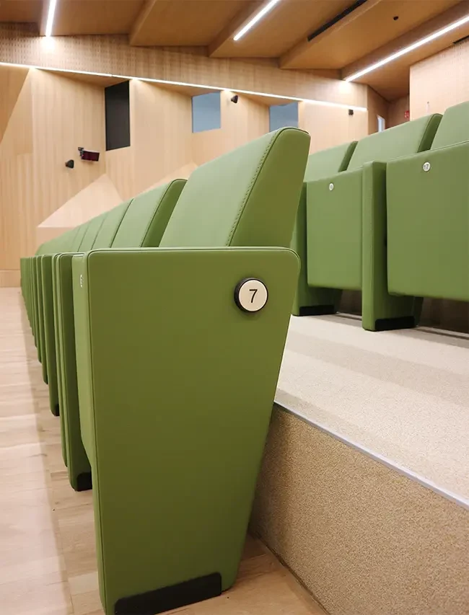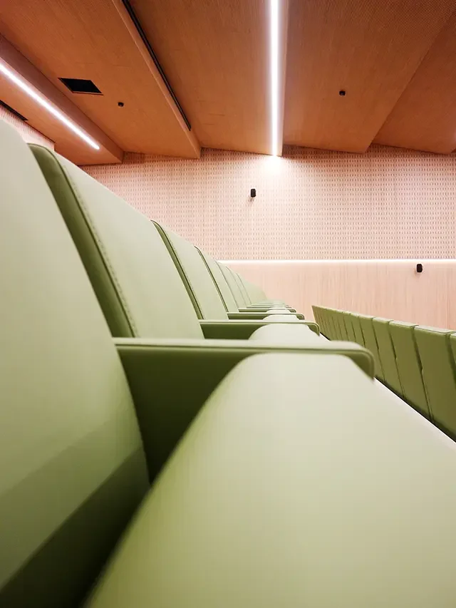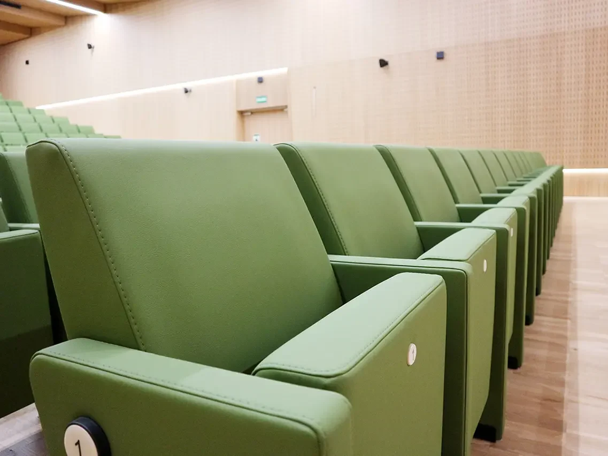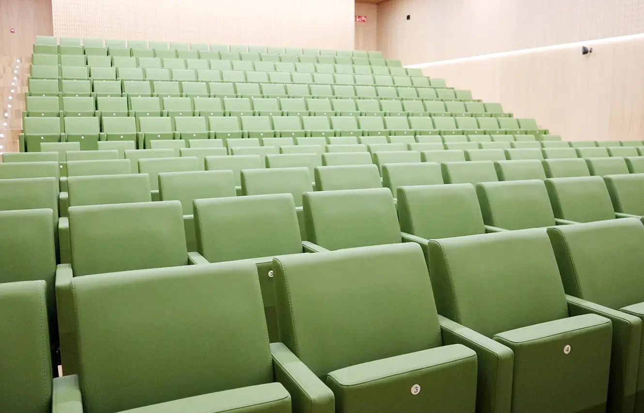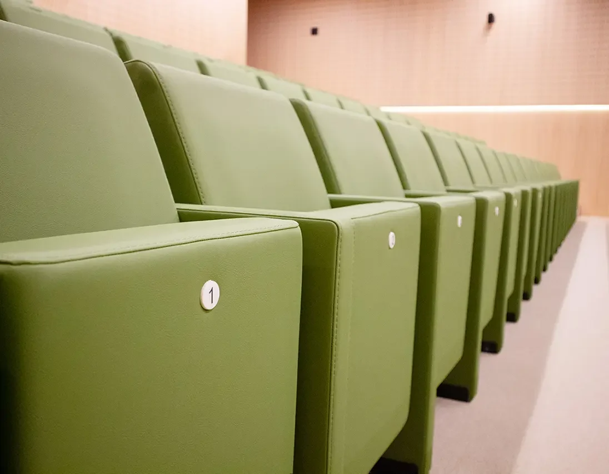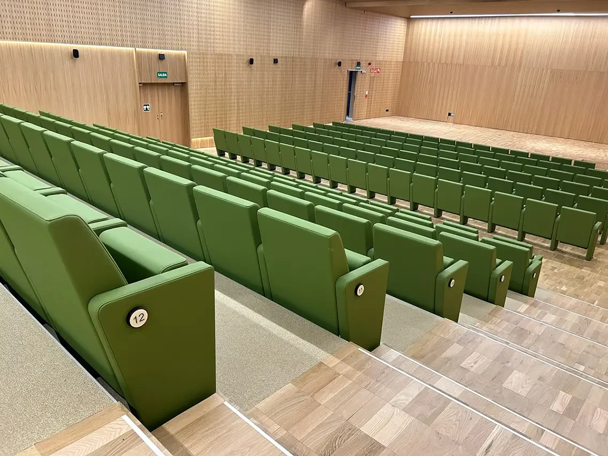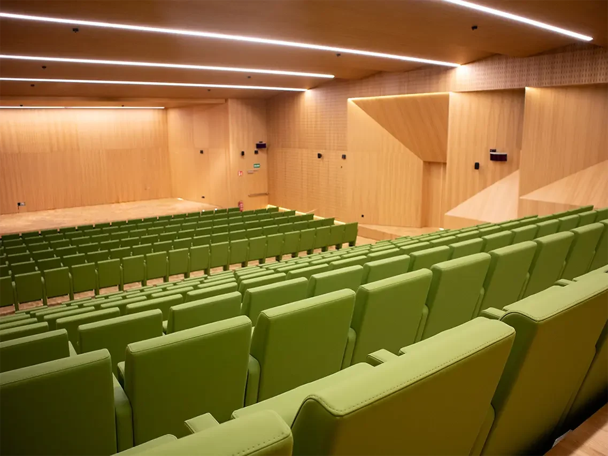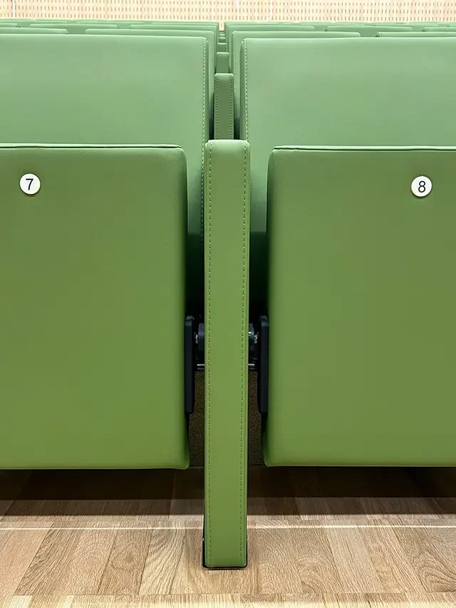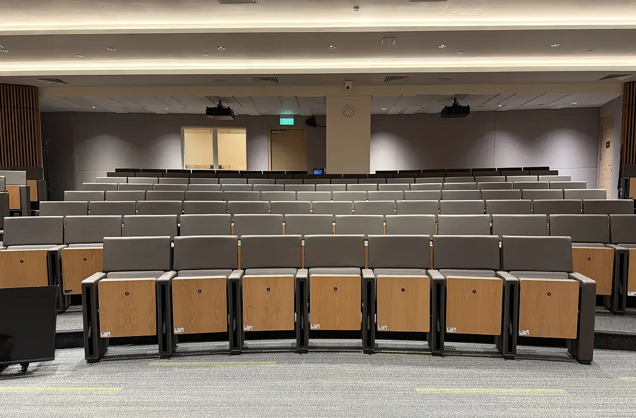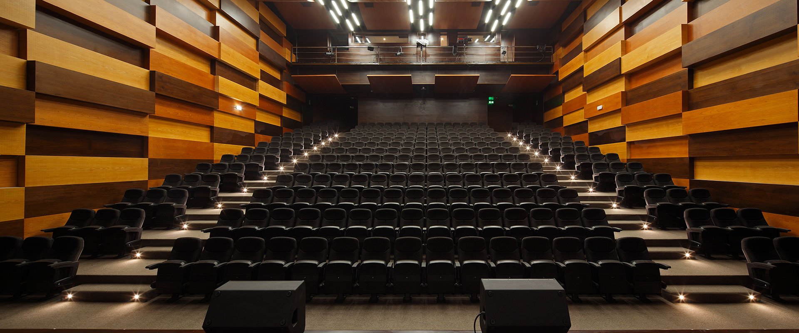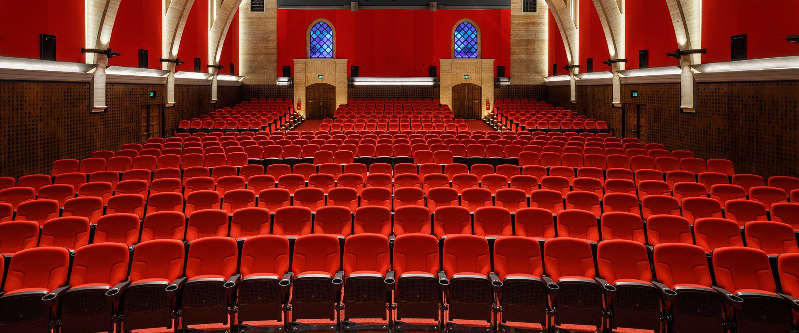The new auditorium at the Instituto de Salud Carlos III is part of an architectural renovation project that connects the Spanish National School of Public Health and the National Library of Health Sciences. Designed by architect Mónica Alberola, the space has been conceived as a functional and representative environment for hosting scientific, academic, and institutional events related to public health research.
With a capacity of 248 seats, the auditorium features a tiered layout that ensures optimal visibility from every point in the room. The Figueras Seating Aptum 246 model was selected to meet the technical and functional requirements of the venue: a fully upholstered seat with excellent acoustic performance and carefully designed ergonomics that provide comfort during long sessions. Its timeless design contributes to the sense of sobriety and continuity of the architectural intervention.


